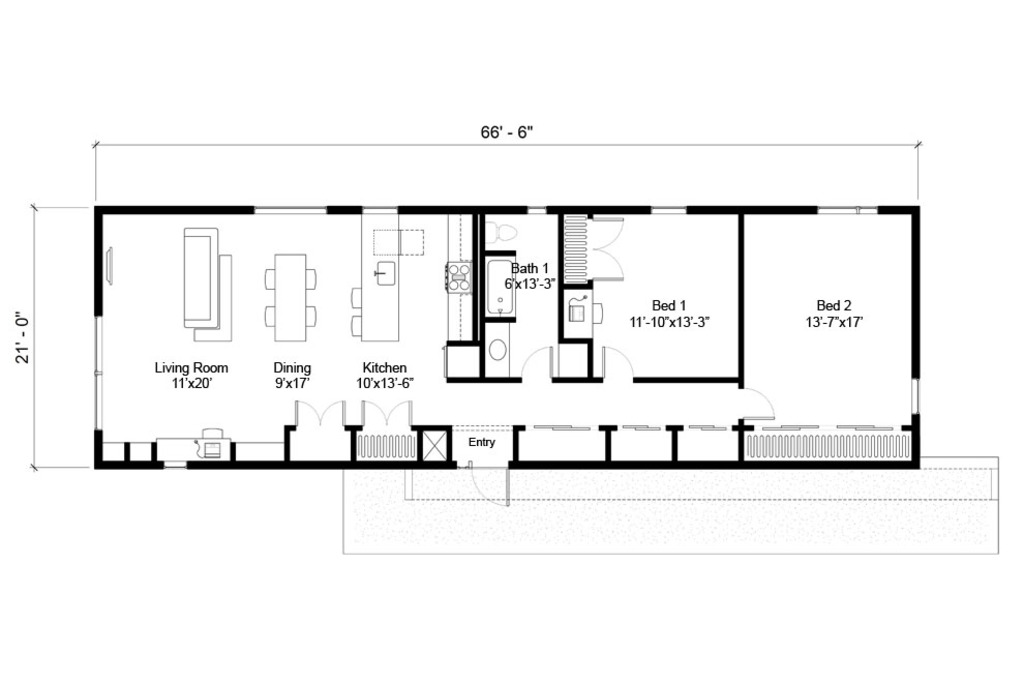Modern single story 2 bedroom house plan without garage

We started with a simple one-story box and a spacious living room that merges with the kitchen. Simple shapes mean fewer corners, which allows for cost-effective framing and minimal construction waste. The canopy over the front door marks the main entrance and can provide a visual contrast if desired. The base of this structure can be easily adapted to accommodate both sloped and flat areas. A wall of panoramic windows captures the views of the landscape and profoundly immerses them into the main living space. Overuse of windows is one of the reasons modern design is considered more expensive than traditional homes. High-efficiency glazing is much mcostlysive than walls and provides only a fraction of the insulating properties. This design uses windows to maximize oneness with nature in the main living space while keeping windows in line with an economical budget. Additional shading devices can be installed to control the amount of light and heat that enters the building. This home can be finished with a variety of materials. Natural wood siding gives this home a clean Scandinavian look. Fibre cement panels are a sturdy, budget-friendly option that can be used for a brighter look. Corrugated galvanized metal sheeting is another option and will give the home a modern industrial design.
