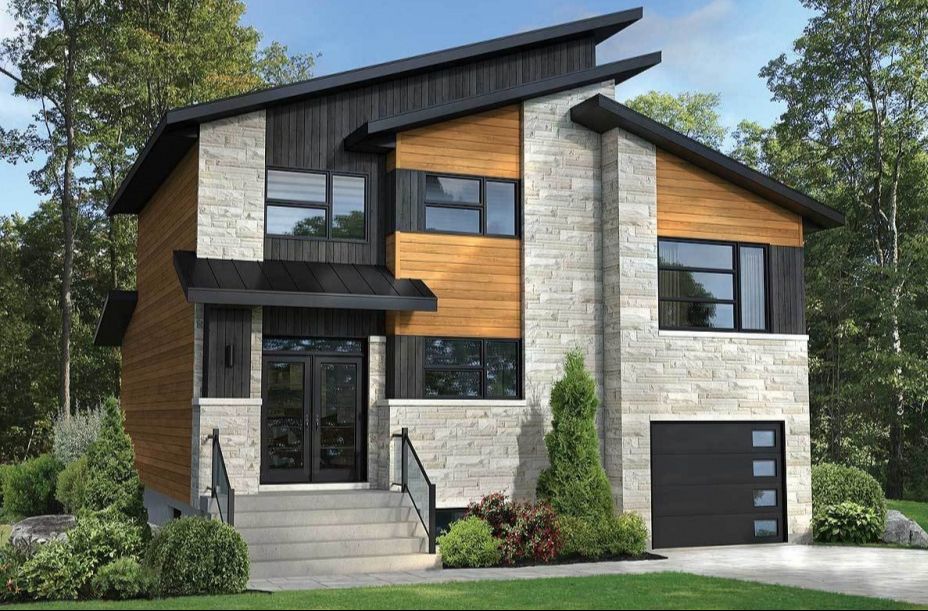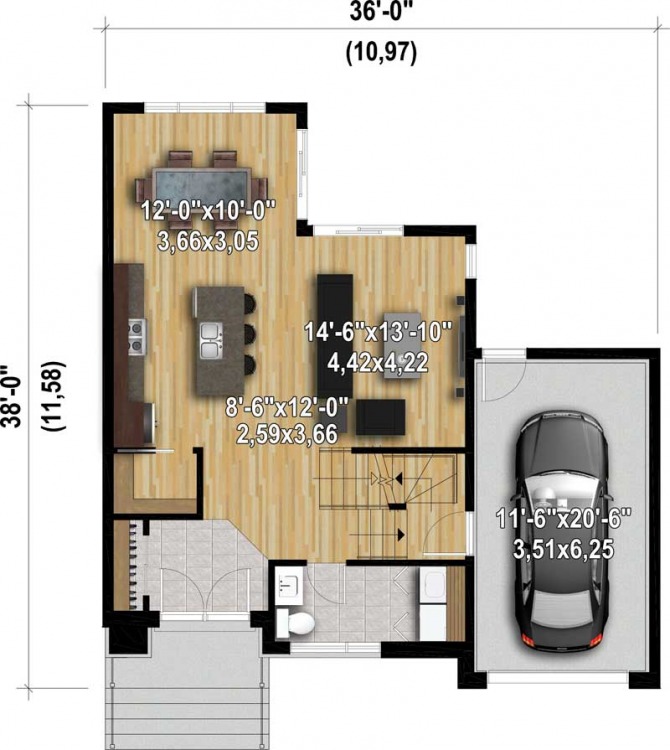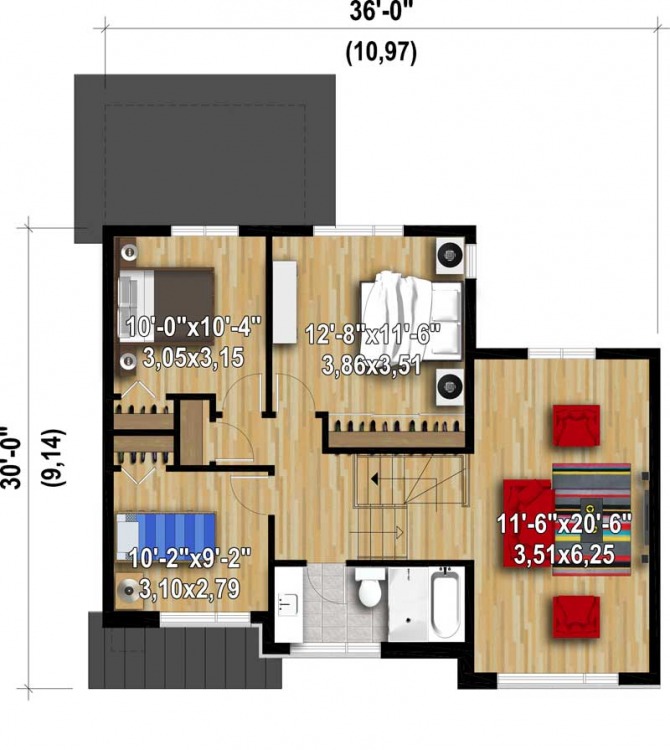Modern three-bedroom house
This house is ideal for a narrow plot. The front of the house is finished with stone, glass and horizontal siding, a vast glass entrance, and large windows. The sloping roof lines add drama to this modern home plan. The house plan is 10.8 metres wide by 11.4 metres deep and provides 157 sg m. of living space in addition to a one-car garage.
The ground floor is 71 sqm. The space includes split levels, a foyer, a staircase in the hall, a dining area with sliding glass doors leading to the back porch, a kitchen with an island and pantry, and a laundry room.

Plans d'étage
Lien
eplan
Détails du plan
Étages: 2
Chambres: 3
Garage: garage attenant
Surface chauffée: 155 m2
Surface du rez-de-chaussée: 70 m2
Surface du premier étage: 85 m2
Forme du toit: toit de l'abri
Salles de bains:
Hauteur maximale du faîtage
Matériaux des murs: à ossature bois
Revêtement de façade: bardage en bois, pierre
Fondation: Sous-sol, Sous-sol à la lumière du jour
Espace de vie extérieur:
Fenêtres: grandes fenêtres

