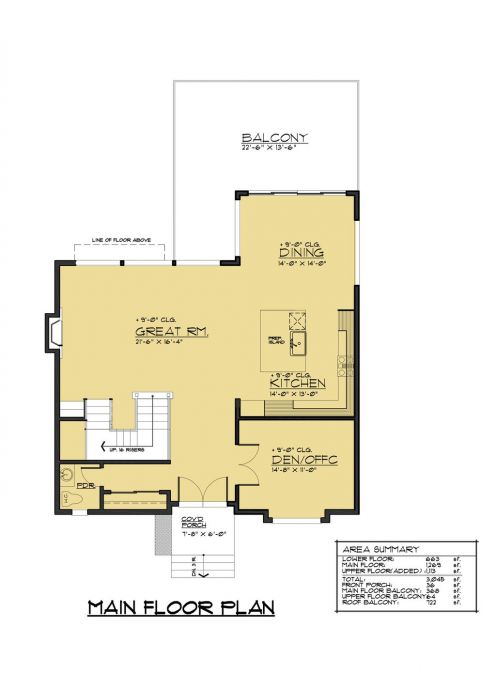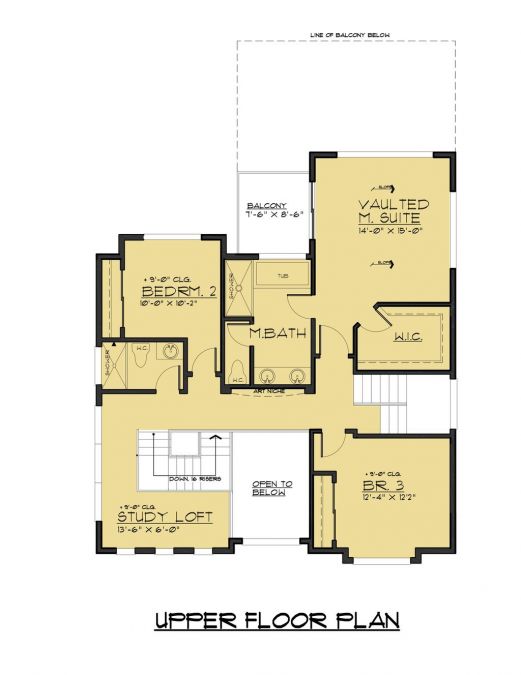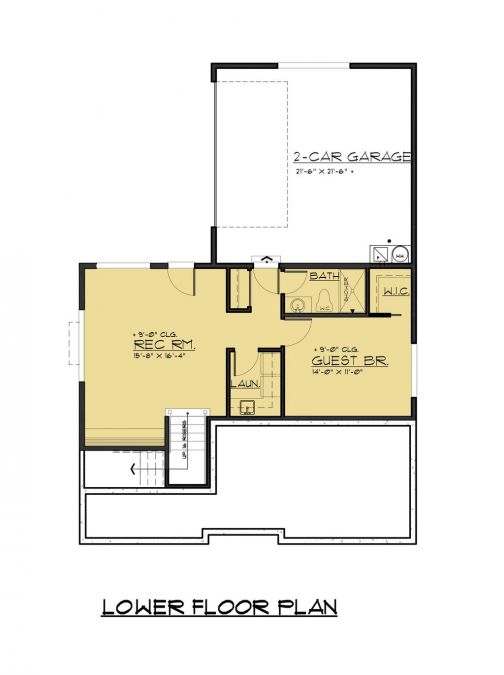Étages: 2
Chambres: 3
Garage: 2 car garage
driveunder garage
Surface chauffée: 229 m2
Surface du rez-de-chaussée: 117 m2
Surface du premier étage: 102 m2
Chic Modern House Plan with a Roof Garden and Deck above the Garage
This House plan is suitable for a downsloping lot with a 2 car garage located on the rear. From the open-plan main level, you can enter the large deck above the garage.
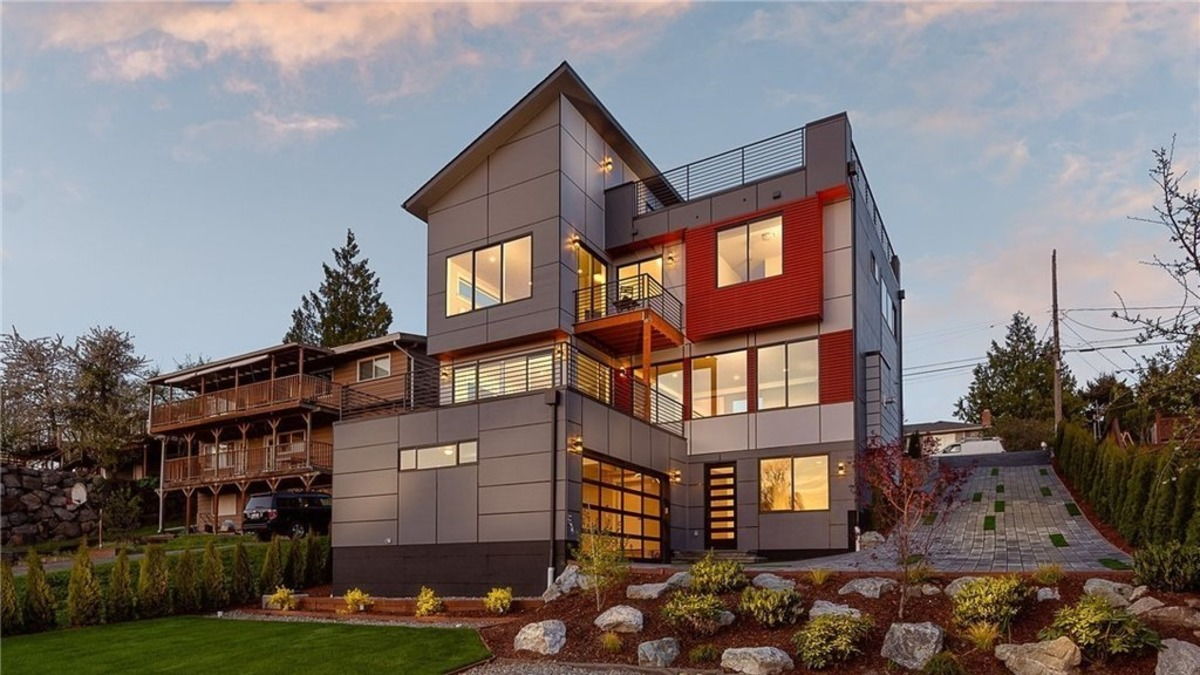
- Upon entry to the house, you will find a dressing room and home office next to the two-floor foyer.
- The impressive kitchen with a huge island, the dining room, and the living room with a built-in fireplace all are airy and sunny.
- The Master bedroom gives you the opportunity to met sunset from the private balcony on the upper level. There are a spacious walk-in closet and a large modern bathroom.
- On the same level, you will find two other bedrooms and a study loft.
- On the lower level, there are a two-car garage, recreation room, laundry, and a guest bedroom with a bathroom and walk-in closet.
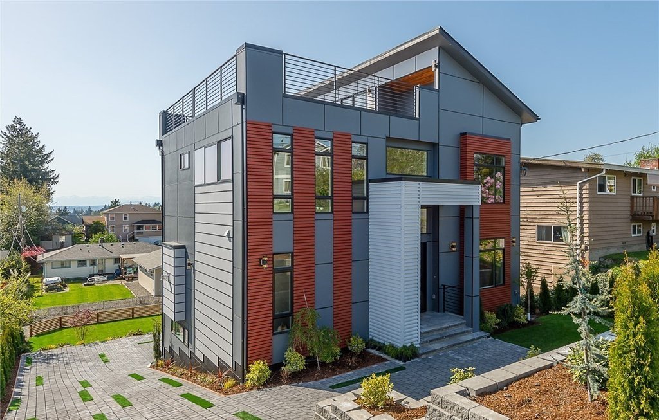
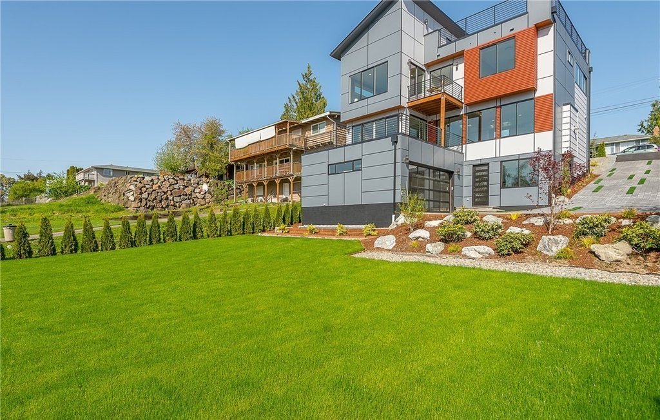
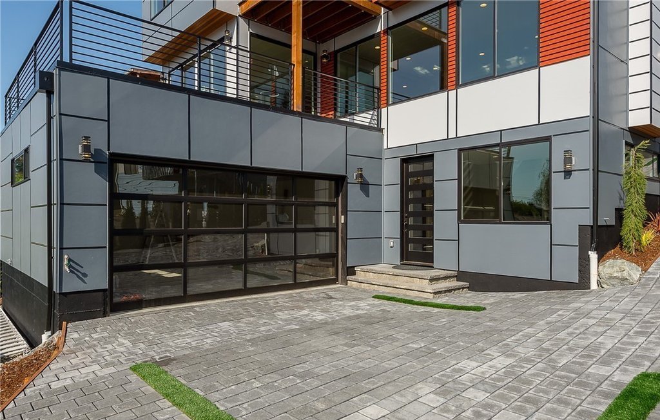
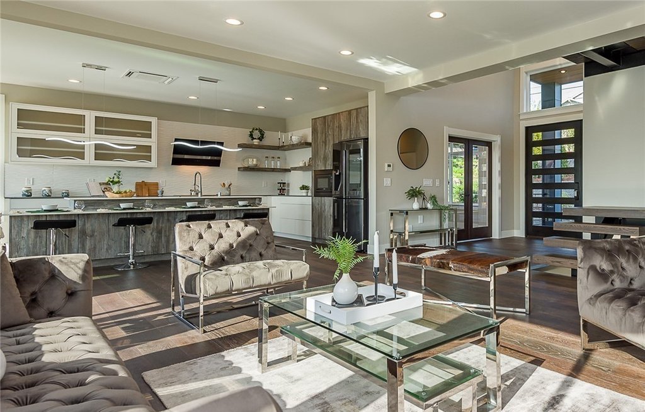
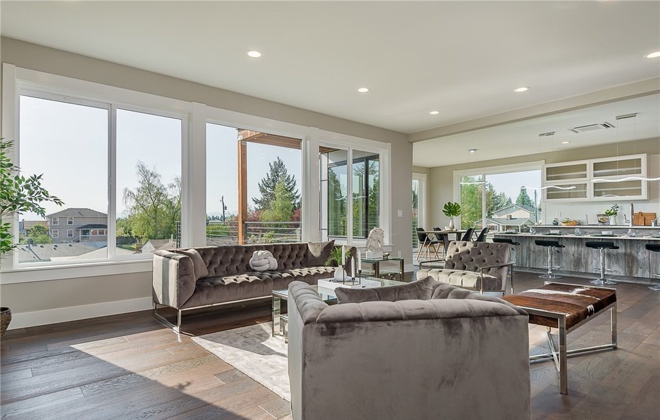
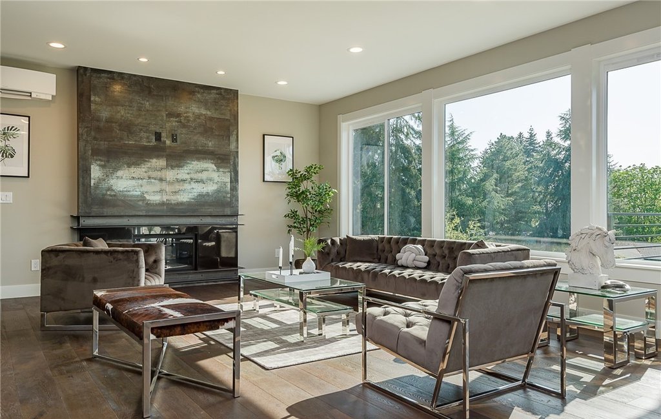
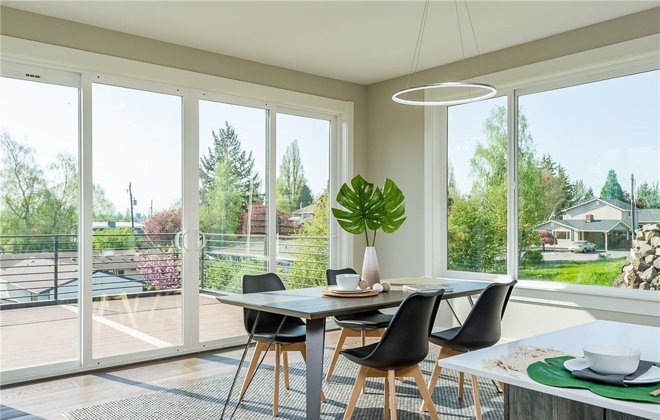
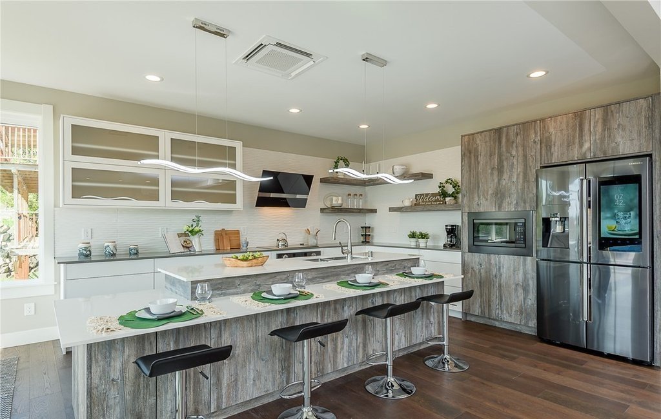
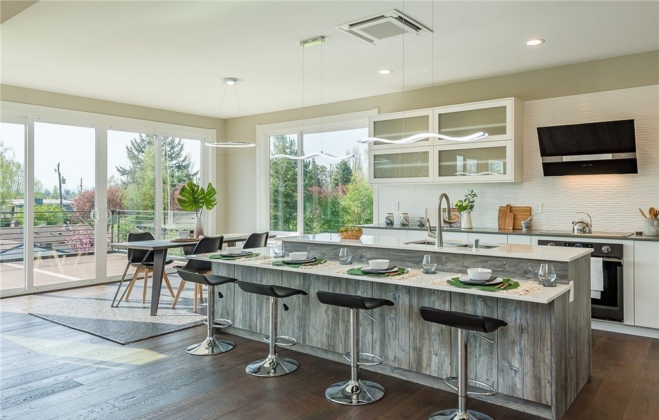
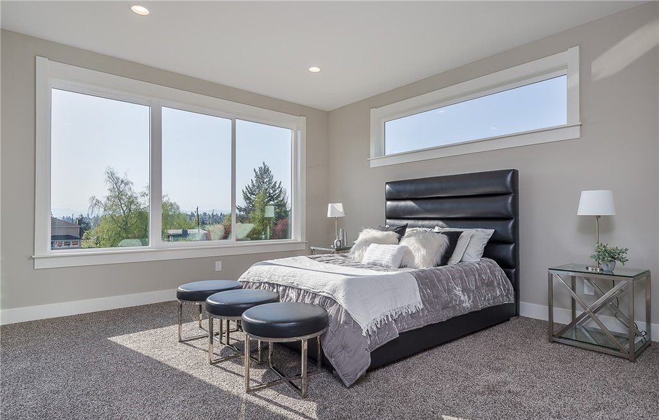
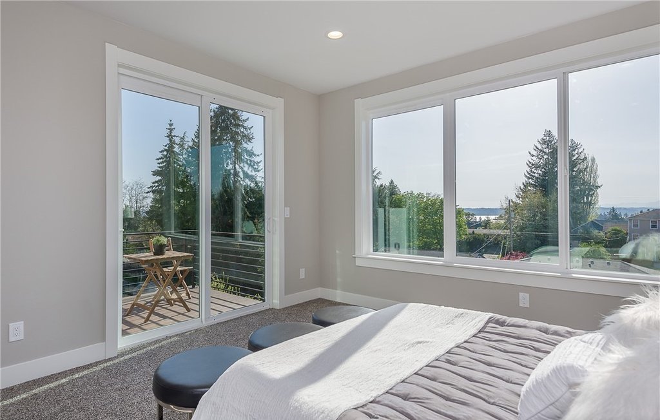
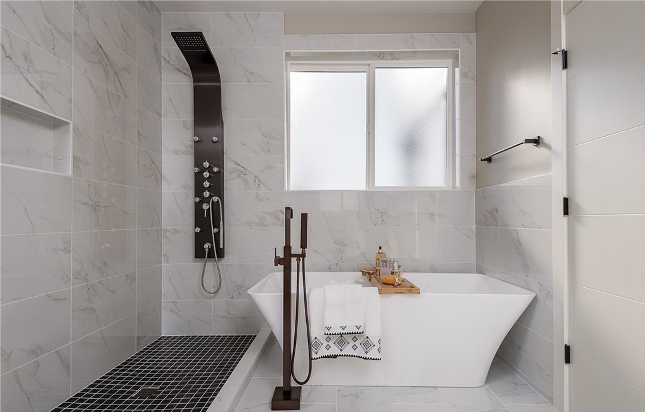
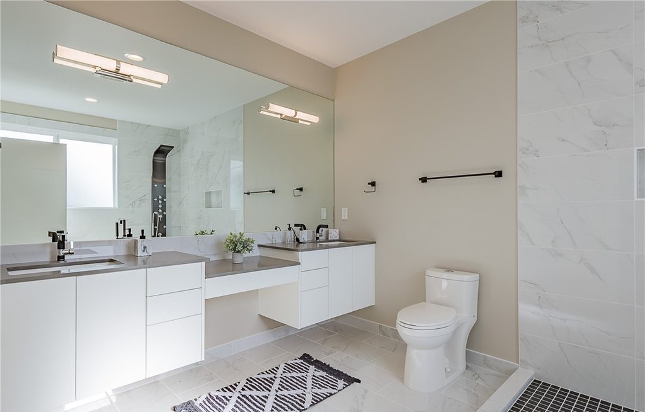
Plans d'étage
Lien
hightechouse
Détails du plan
Forme du toit: toit de l'abri
Salles de bains: 3
Hauteur maximale du faîtage 9.14
Matériaux des murs: à ossature bois
Revêtement de façade: bardage en fibres-ciment, panneaux
Fondation: Sous-sol à la lumière du jour
Espace de vie extérieur: Balcon, Terrasse du premier étage
Fenêtres: fenêtres panoramiques, fenêtres à claire-voie
