Étages: 2
Chambres: 4
Garage: Garage 3 voitures
Surface chauffée: 401 m2
Surface du rez-de-chaussée: 297 m2
Surface du premier étage: 103 m2
Modern two-story house plan with large glazing
- Bold, clean lines and lots of glass serve to give you an eye-catching Contemporary home.
- The well-planned interior is all open concept, so you have beautiful sightlines from room to room.
- Walls of sliding glass doors take you out to the huge outdoor living area that offers a summer kitchen and outdoor fireplace.
- Tray ceilings are the topmost of the rooms, giving you a high-end look.
- Take the stairs or the residential elevator up to the second floor, where the large loft and bedroom 3 open to a huge second-floor balcony.
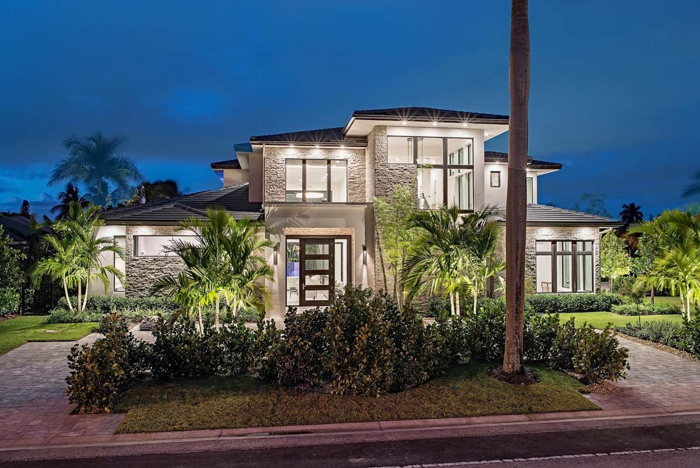
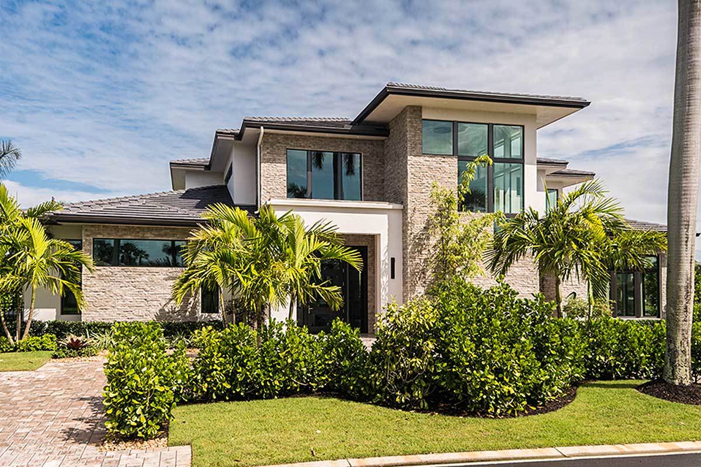
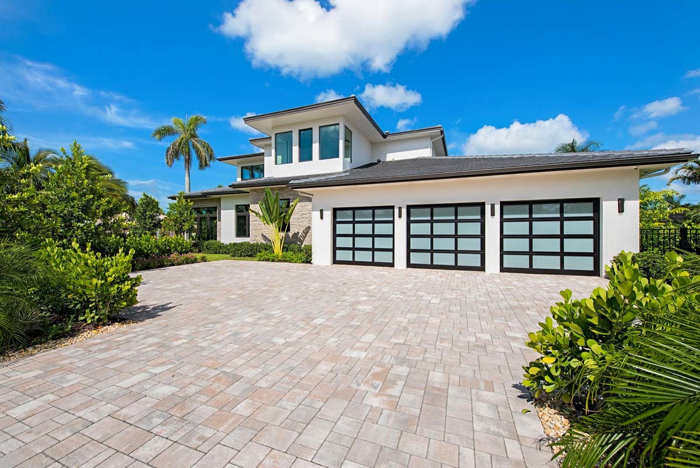
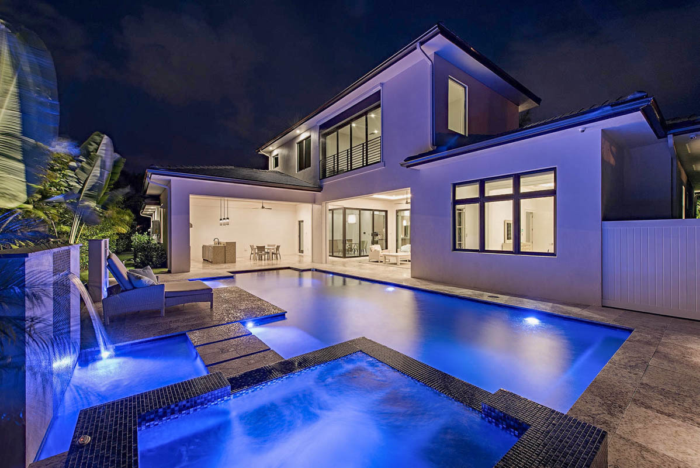
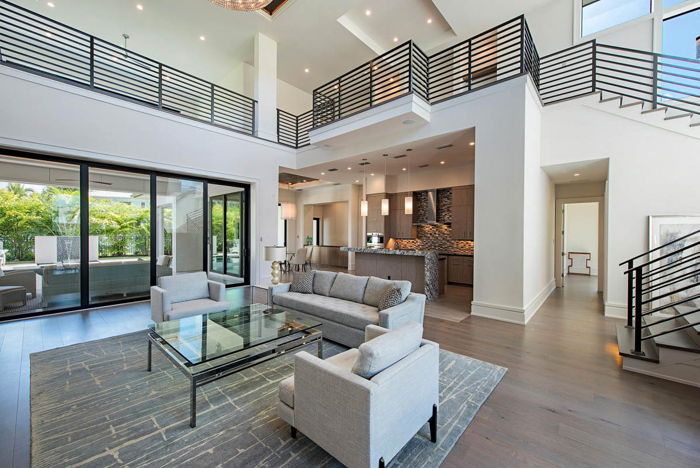
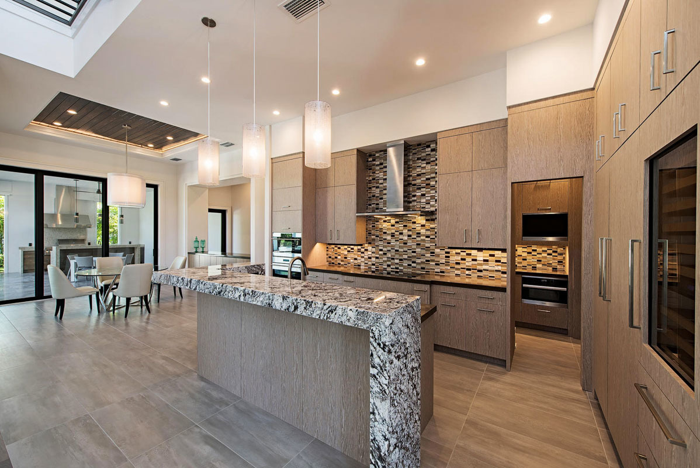
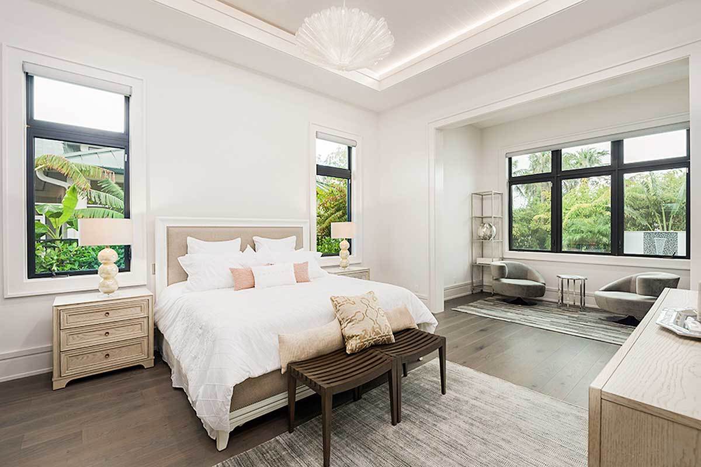
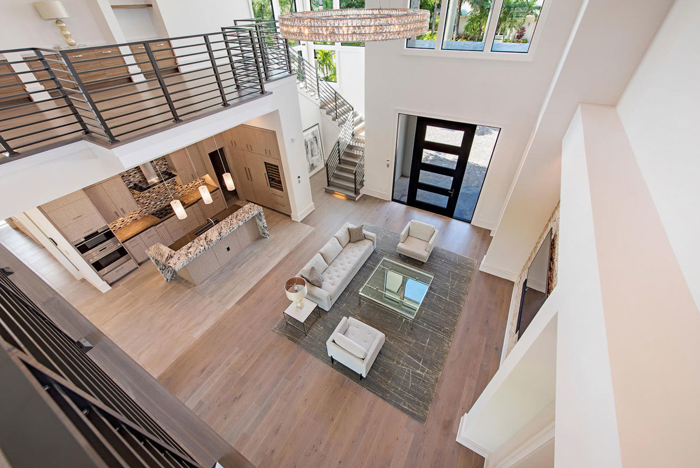
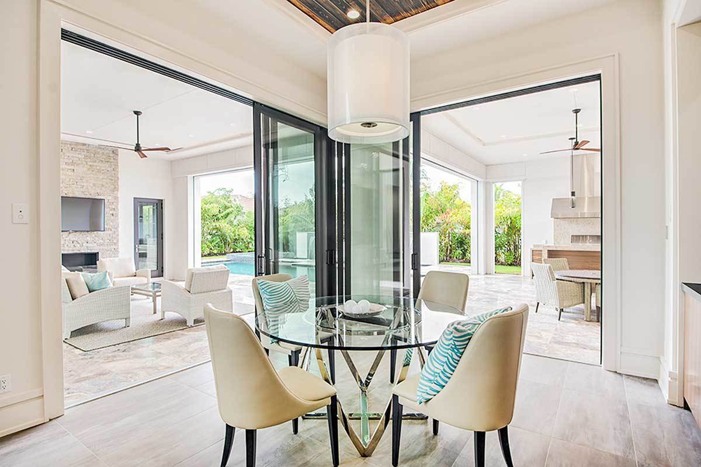
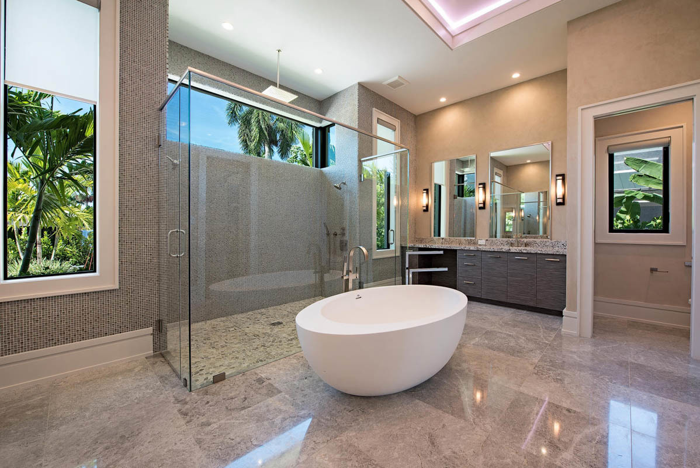
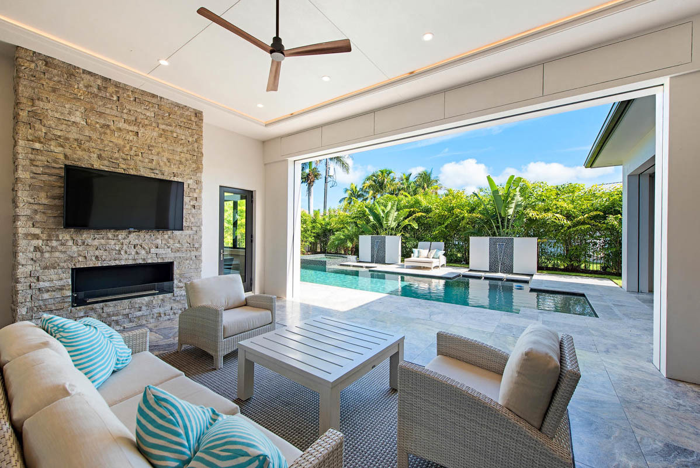
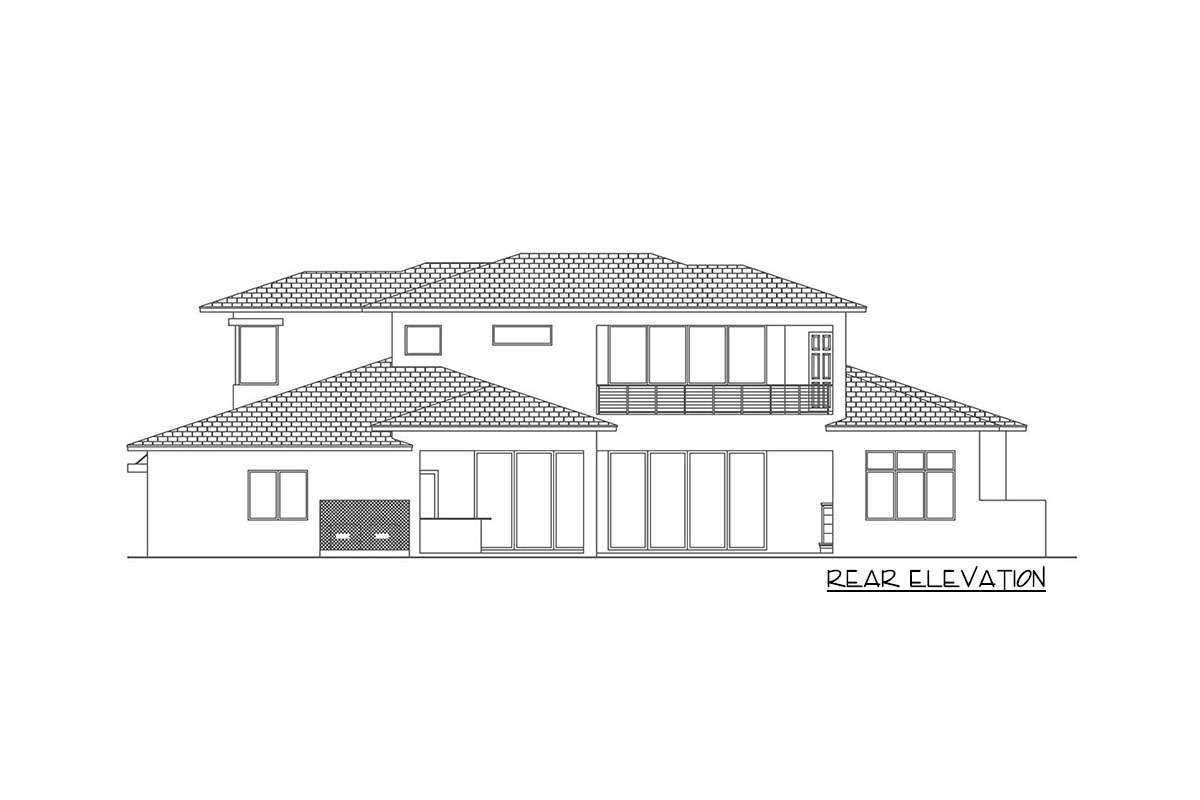
Plans d'étage
Lien
architecturaldesigns
Détails du plan
Forme du toit: toit en croupe
Salles de bains: 4
Hauteur maximale du faîtage 7.62
Matériaux des murs: béton
Revêtement de façade: Plâtre, pierre
Fondation: Dalle
Espace de vie extérieur: Porche, Balcon
Fenêtres: grandes fenêtres, fenêtres panoramiques

