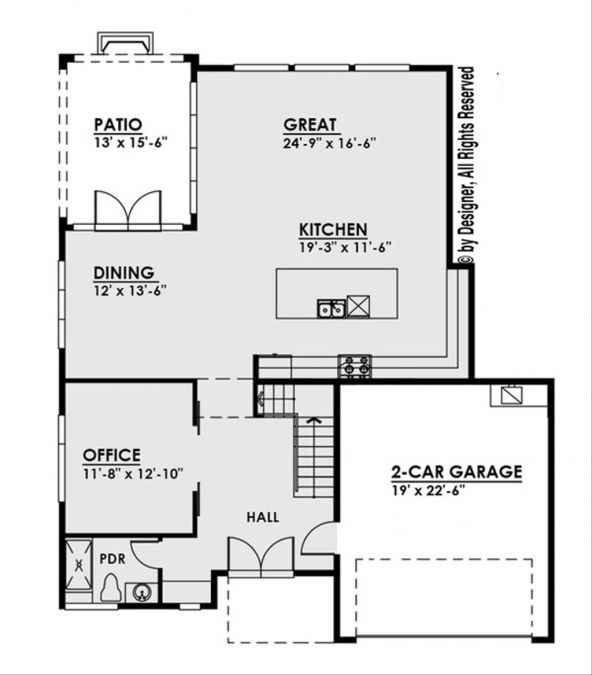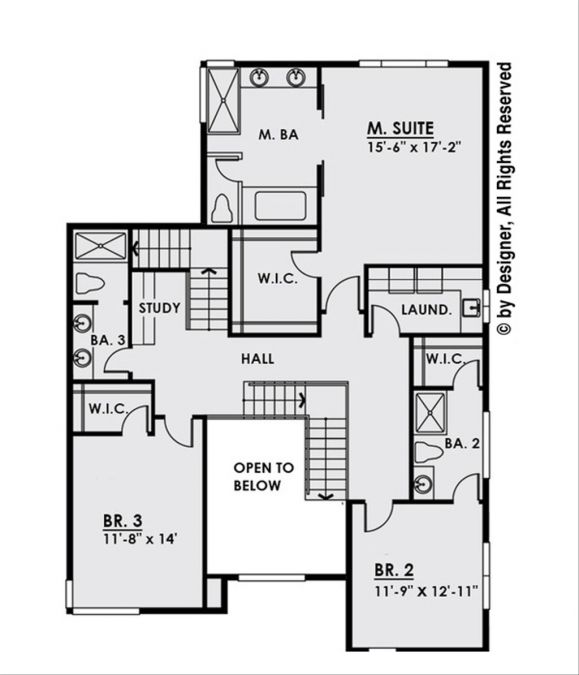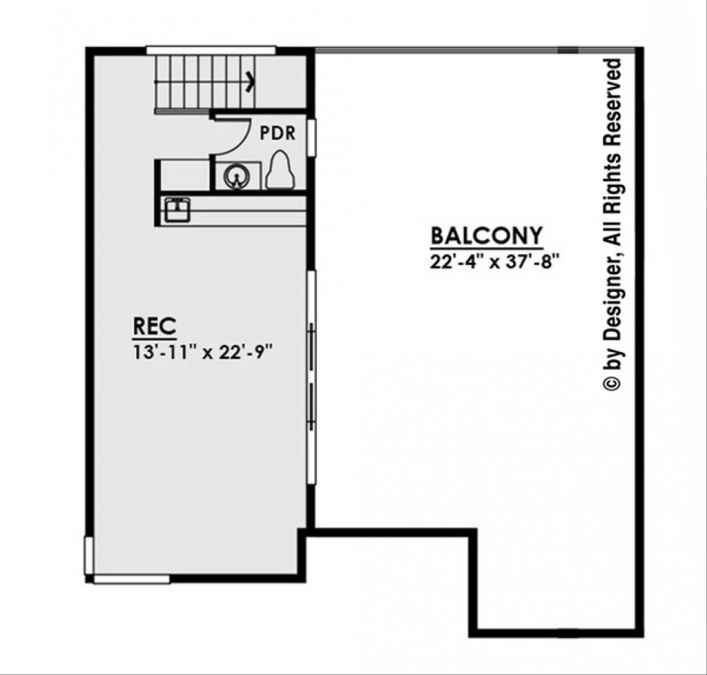Étages: 3
Chambres: 4
Garage: attached garage
2 car garage
Surface chauffée: 333 m2
Surface du rez-de-chaussée: 126 m2
Surface du premier étage: 157 m2
Modern three-story house plan with a flat roof
This stunning contemporary design moves from the dining room to a cosy patio where you can listen to stories while the sunsets after dinner. Upstairs, the master bedroom showcases an elegant bathroom with twin sinks, a large shower and a separate bathtub. There is also a laundry room up there.
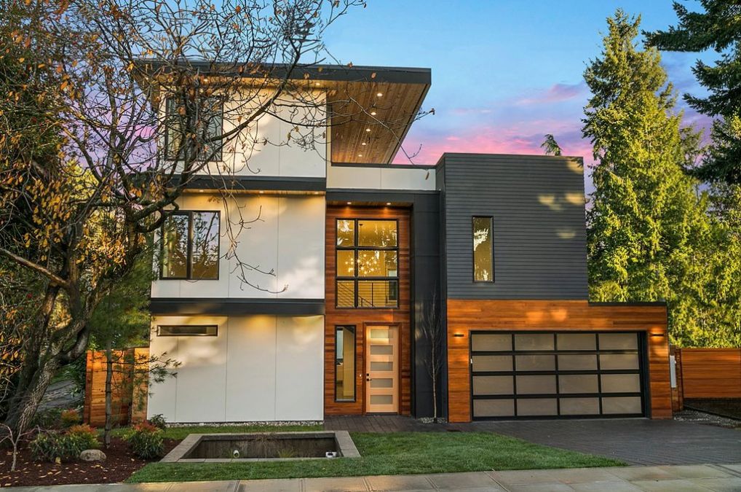
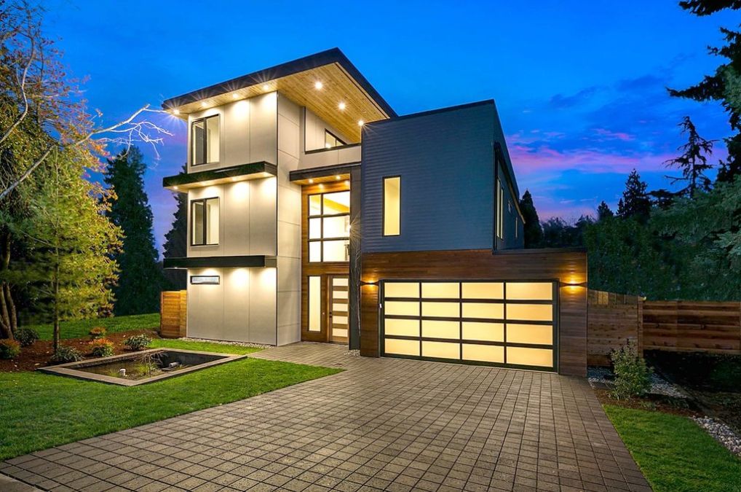
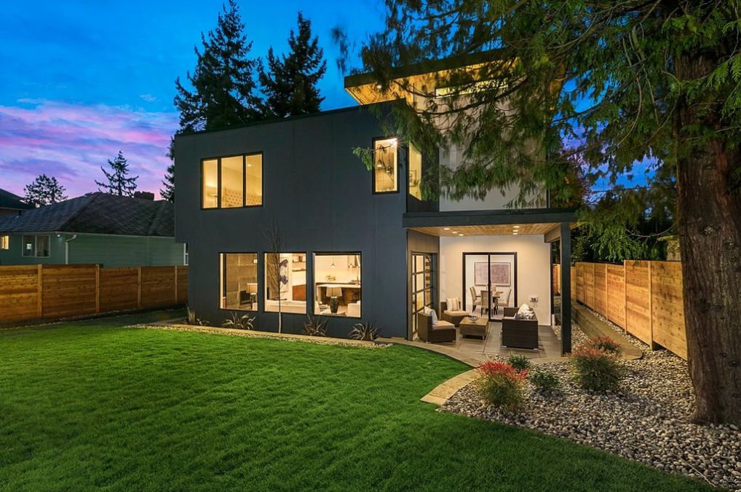
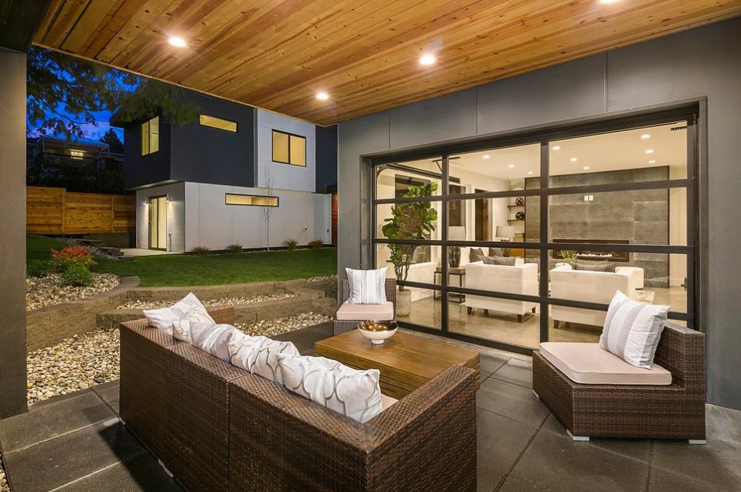
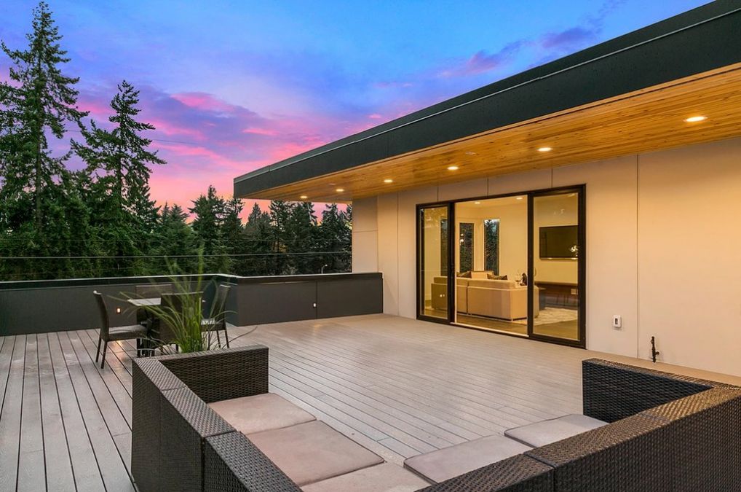
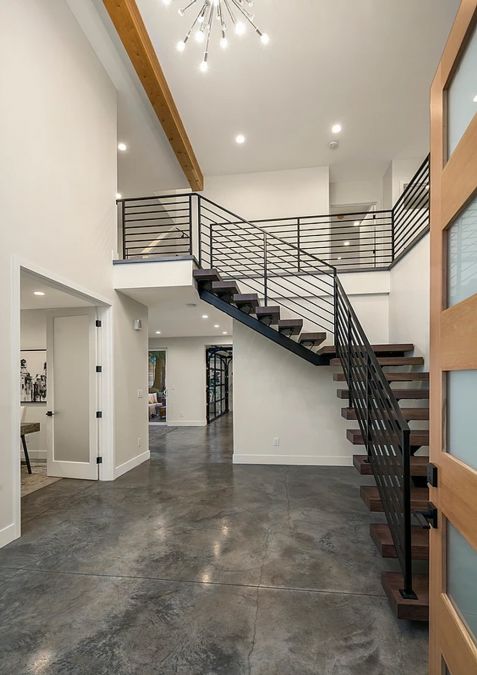
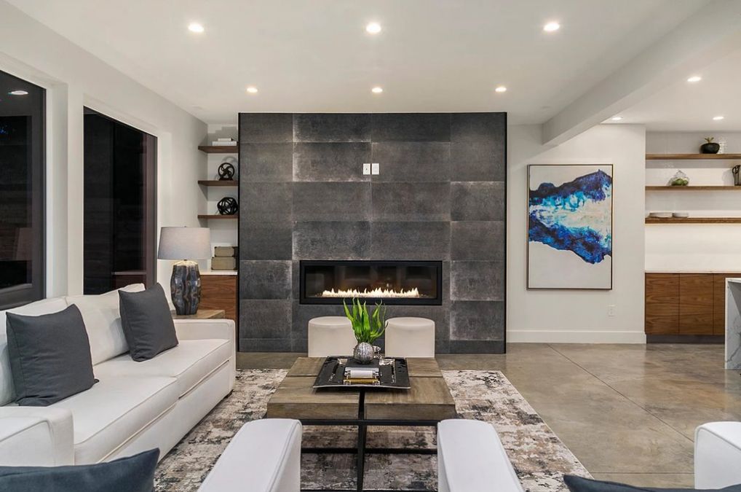
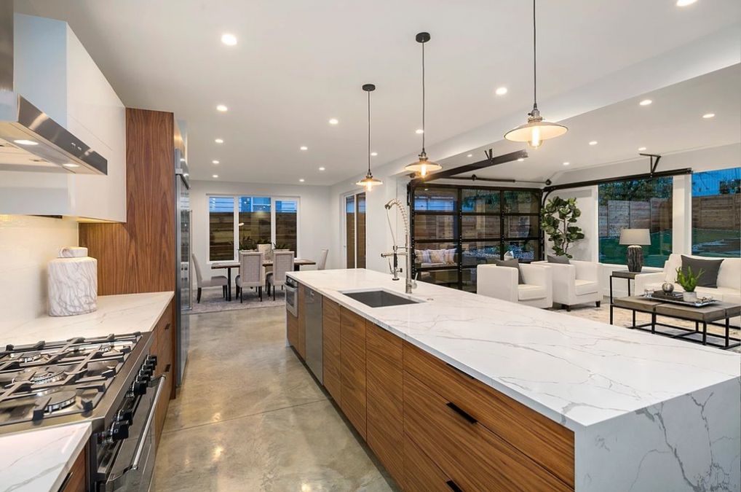
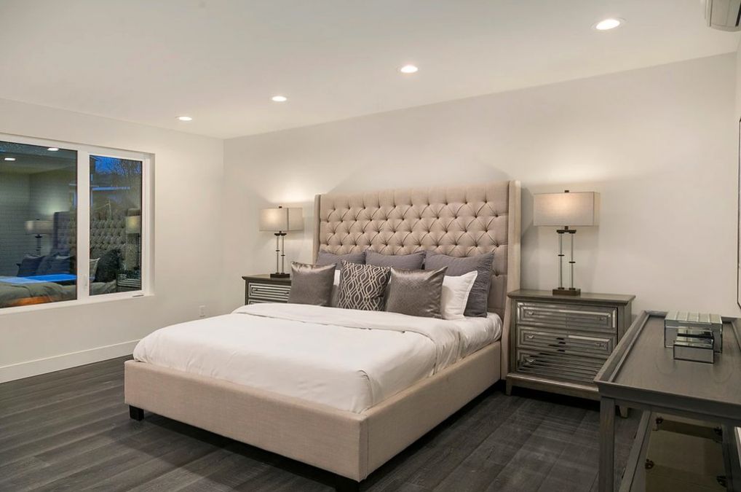
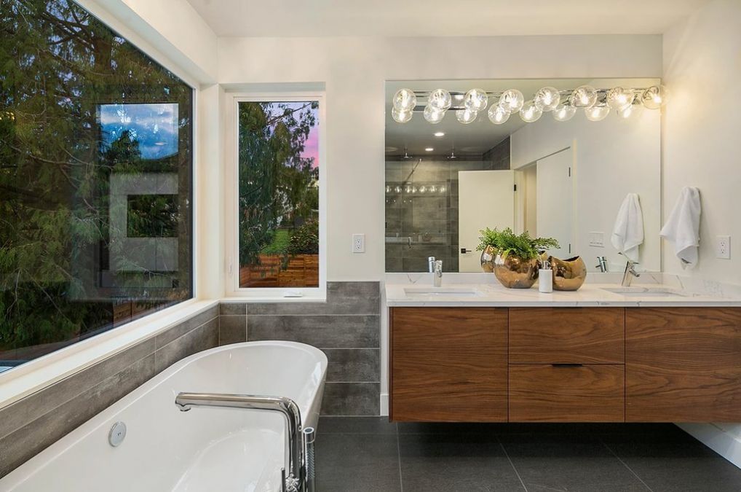
Plans d'étage
Lien
houseplans
Détails du plan
Forme du toit: toit plat
Salles de bains: 3
Hauteur maximale du faîtage 9.14
Matériaux des murs: à ossature bois
Revêtement de façade: bardage en bois, Plâtre, bardage en fibres-ciment, panneaux
Fondation: Dalle
Espace de vie extérieur: Terrasse, Patio
Fenêtres: grandes fenêtres, fenêtres panoramiques, fenêtres à claire-voie
