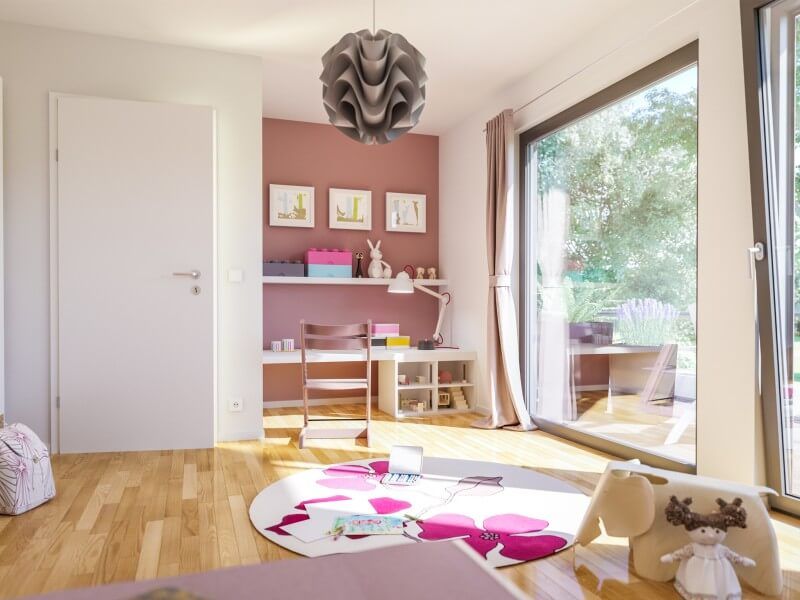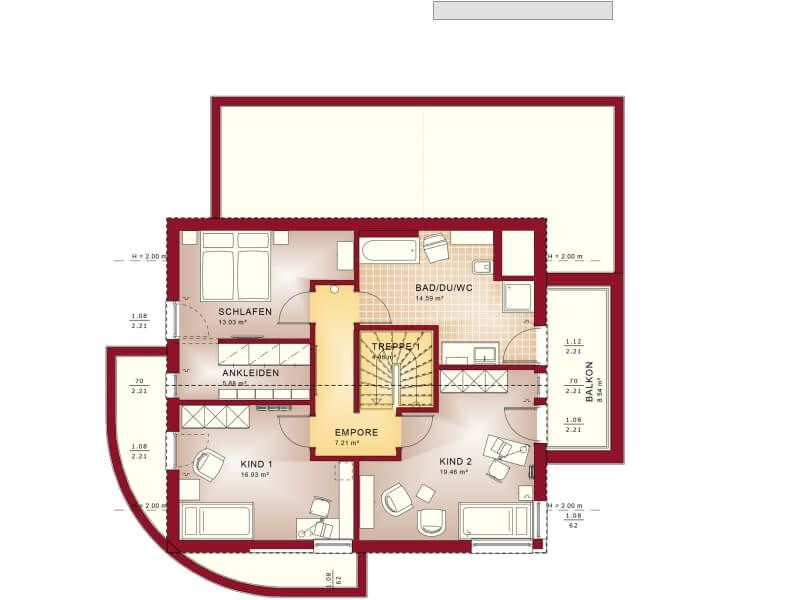Modern two-storey frame house with 10 x 10 panoramic windows
Take a look at this house and try to imagine yourself inside the living room with large panoramic windows in the semi-circular wall. This visual effect of the fusion of interior space and the surrounding nature is the architect's original choice to bring it to us. Numerous contemporary designs fill this plan to create a comfortable and practical living space for all family members.

The construction technology of this house is timber-framed, and the materials used for finishing and insulation are eco-friendly and long-lasting. You can be sure that living in this house will not create significant unexpected maintenance costs in the future. The common areas on the ground floor enjoy excellent daylight thanks to the panoramic windows, and the layout creates a warm cosiness in all rooms. The master bedroom and the two secondary bedrooms next to it are compact, with a bathroom on the first floor. The gable roof has a practical application - it can accommodate solar photovoltaic cells, in which case an energy-independent house option is possible. The entire architecture and design of the plan illustrate the limitless possibilities of modern architectural solutions.




