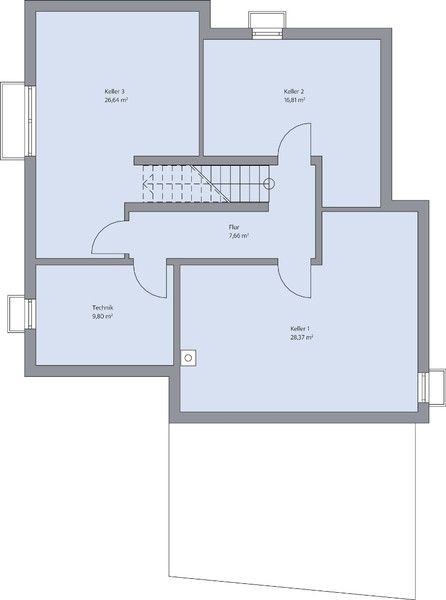Plan of an aerated concrete house with a hip roof and a built-in garage in a modern style
If you're looking for a modern home plan to build on a sloping plot, this stylish two-storey villa with a basement deserves your attention.
On the 87sqm ground floor, the bright living room, kitchen with dining area, guest toilet and straight staircase down the middle are compact and cosy.

The first floor is about 100sq.m and includes a chic master bedroom with a large walk-in wardrobe and a bright bathroom with shower, two corner well-lit bedrooms with a shared toilet and shower. Climbing the stairs, one enters a hallway with a study on one side.
Under the entire house, the basement allows you to use it as you wish, a nice bonus from the architect.
The whole living space is well lit and provides ample room for design experimentation, thanks to the large glazing. The financial cost of building this house is meagre but very low during operation. If you don't like the roof or the wall and finish material, our company will help you change and calculate the changes, taking into account all the builder's wishes.




Floor Plans
Plan Details
OUR RECOMMENDATIONS
We invite you to visit our other site, EPLAN.HOUSE, where you will find 4,000 selected house plans from around the world in various styles, as well as recommendations for building a house.


