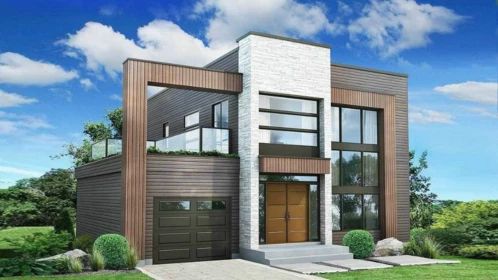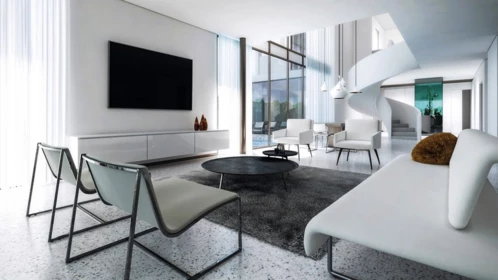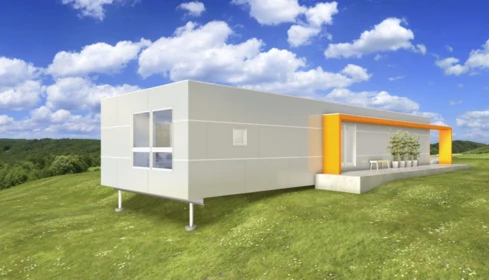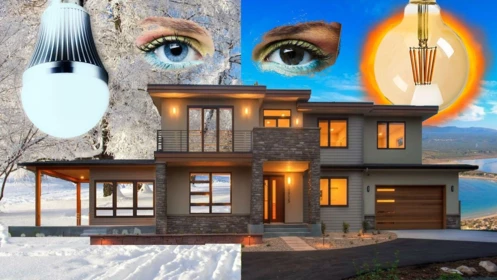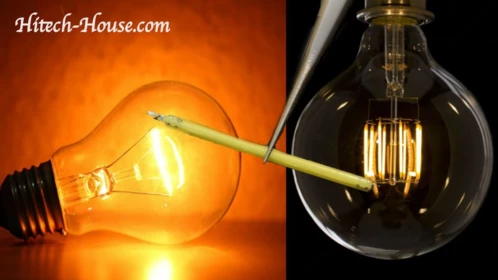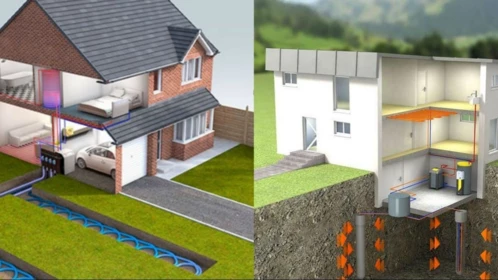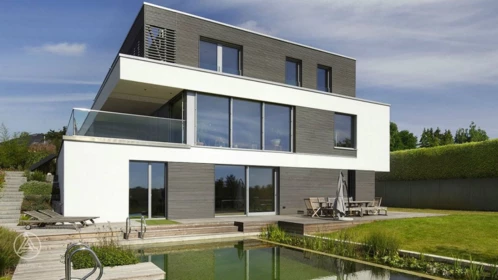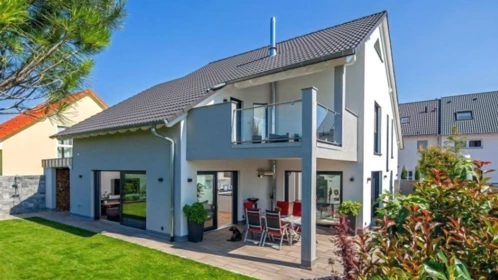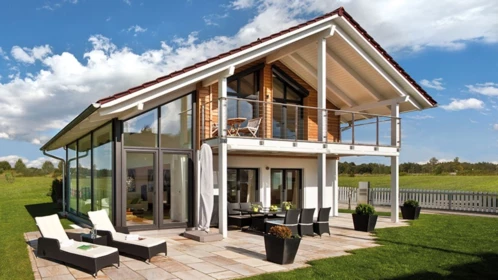Living room in minimalist style
Design ideas living room in a minimalist style with photos. Furniture and decor for the interior in a modern style.
Ventilation in an energy - efficient modern house
How to calculate ventilation during construction. Why heat exchangers are the first in ventilation of a house or apartment
Modern single story 2 bedroom house plan without garage
The original house with the deserved right to define the style of minimalism. The designers fully embodied the idea of comfort and simplicity,…
Small 4 bedroom house plan with a walk-out basement
Beautiful small house plan for sloping lot with a walk-out basement. A large master bedroom suite is located on the main floor. Thee other bedrooms…
Photobiologists warn: LED lights are harmful to health
While LED (light-emitting diodes) lights have been touted as a solution for our lighting needs in the 21st century, not all experts are on board with…
Ecological light
What is a filament LED lamp, and how does it affect human health? What to choose a simple LED or a filament bulb?
The modern passive house plan for a narrow lot with large windows
Passive modern house plan for ecological home construction with deck on the second floor, 3 bedrooms, and sauna. Open layout on the first floor. House…
Are Ground Source Heat Pumps Good For My Home?
What are ground source pumps? The advantages of ground source heat pumps. Installation and running costs of ground source heat pumps. How to install…
Contemporary two-story house plan with a walkout basement and flat roof
Contemporary two-story house plans with a drive under garage. Plan with 4 bedrooms, library, home office and hobby room. House with flat roof and…
Successful balance of tradition and modernity
Modern and classic house plan with a gable roof for solar panel with 3 bedrooms on the second floor for building with aerated concrete blocks.
House plan with a winter garden and the second floor deck
Beautiful two-story house plan in the Chalet style with large windows offers three bedrooms and a balcony on the second floor and open layout on the…
Two-story Contemporary House Plan with a Drive Under Garage
Lots of transom windows bring extra light into this splendid Contemporary house plan.
Designed for a sloping lot, the drive-under garage opens to a…
