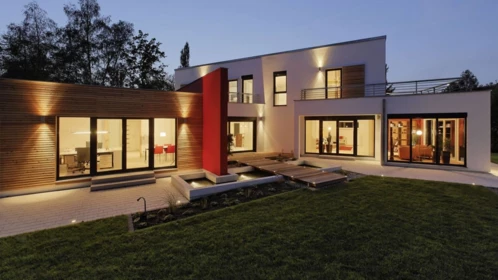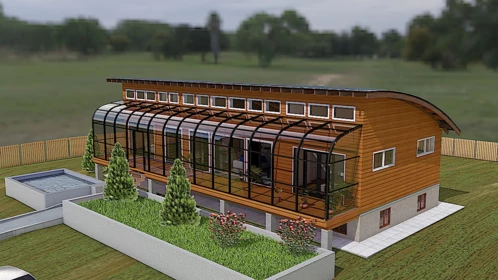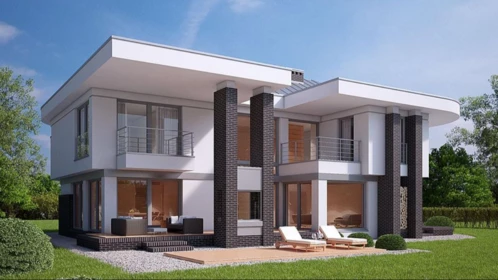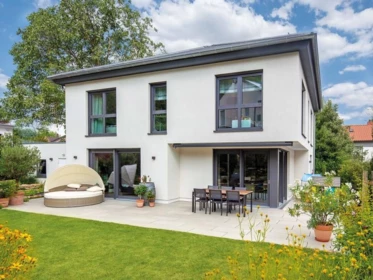Plans de maisons modernes et contemporaines
Plan de maison moderne à un étage avec une terrasse et un sauna au premier étage : Le Luxhaus
Le plan d'une maison moderne d'un étage comprend un garage, un bureau spacieux et deux terrasses au premier étage. Ce plan de…3 chambres à coucher plan de maison moderne et jardin d'hiver
Ce plan de maison utilise les technologies de construction les plus modernes. La maison consommera un minimum d'énergie dans un…Plan de maison moderne à étage en blocs de céramique creux avec 4 chambres à coucher
Assez lumineux avec la surface originale de la façade de la maison dans un style moderne. Le projet est conçu comme une maison…Bungalow spacieux et lumineux avec 3 chambres à coucher
Ce plan de barndominium moderne et spacieux de 10m x 13m laisse libre cours à l'imagination. La chambre principale dispose de son…Plan de maison de plain-pied avec sauna et piscine sur le site
Plan de maison contemporaine de 119 m² sur un terrain plat. Le toit en croupe, les murs plats et les fenêtres panoramiques rendent…Plan contemporain d'une maison en béton cellulaire avec garage attenant
La forme cubique de la maison, dont les murs sont en béton cellulaire enduit et peint dans un ton clair, est couverte d'un toit en…Plan de maison moderne avec fenêtres panoramiques d'angle, balcon et chambres à coucher au premier étage
Le plan de la maison moderne à deux étages (106 m2) comprend une disposition bien pensée où il y a suffisamment d'espace pour un…Plan of a modern frame house, with panoramic windows and a spacious terrace
Thanks to the wooden frame, this modern house is multifunctional and straightforward in its own way. The plastered and…A modern single-story house with corner panoramic windows
This single-story cottage plan appeals to three available roof options, appealing modern architecture, and many thoughtful…Modern style originated at the beginning of the 20th century, considering changes in construction technologies and the appearance of new materials. Architects and designers deliberately abandoned the complex details and ornate Victorian era. Today they continue to challenge themselves to create bold and bright house designs.
Architects use straight lines of walls, flat or shed roofs, panoramic windows, and covered patios to create house designs in high-tech styles and minimalism. A modern house should not require much effort to operate. For the construction of a residential house, you can use all the known building materials and structures. Modern frame houses are most popular all over the world, thanks to their high energy efficiency. But here you can see modern brick houses, houses made of aerated concrete, monolithic houses, and houses from a bar. Facades are finished with durable plaster, horizontal wooden panels, facing brick or stone. New technologies for making windows allow the house to be light and warm, and sliding glass doors expand the living space beyond the walls of the house. Many house designs are accompanied by photo interiors.









