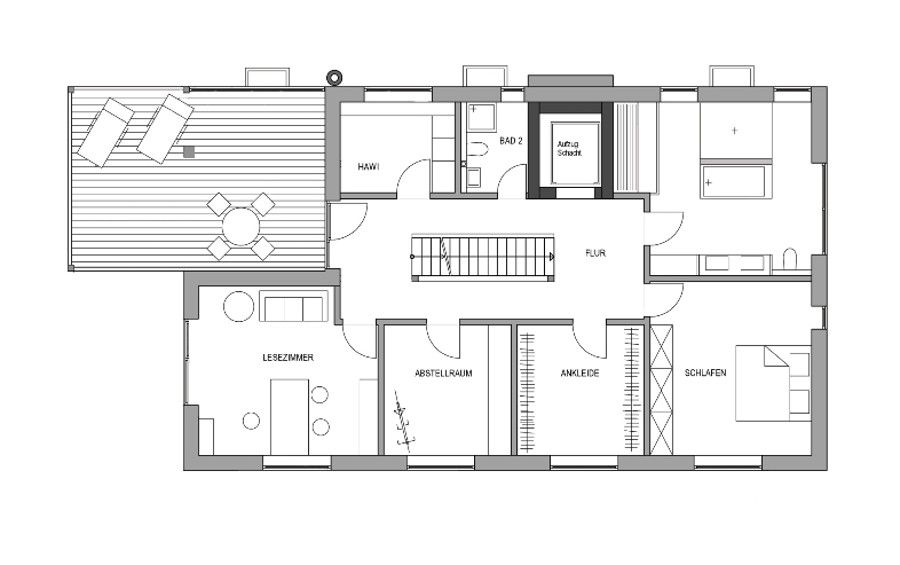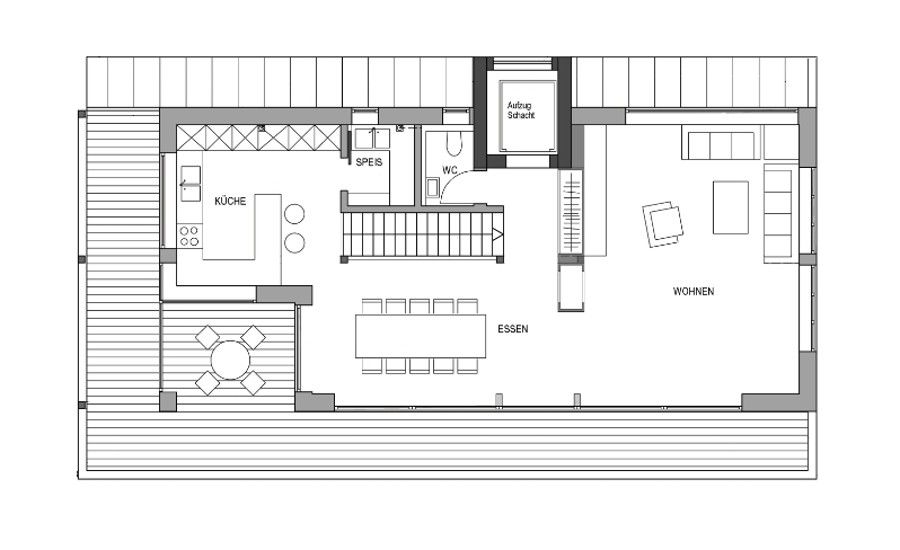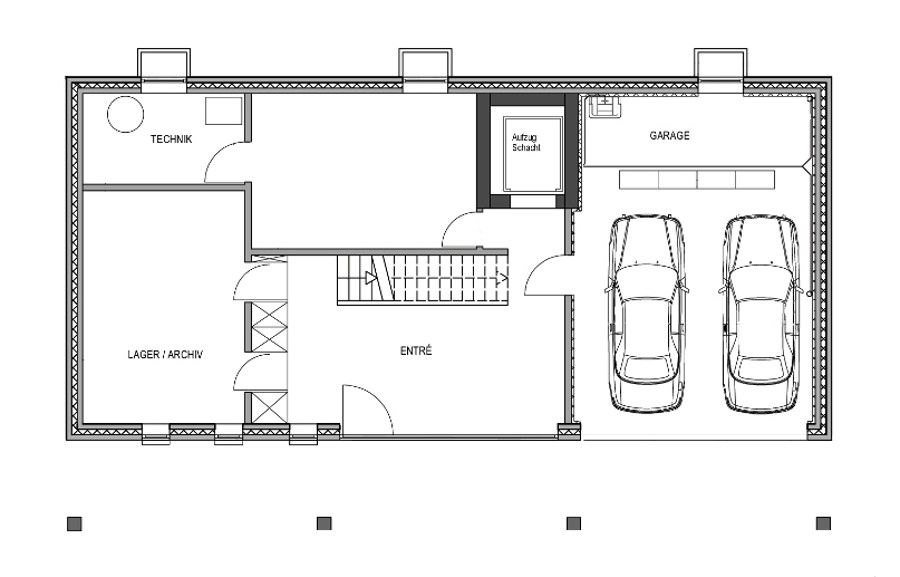Modern two-story house with a basement for mountainous terrain
The house's architecture resembles a seagoing vessel, thanks to the upper tier in the style of the ship's upper deck surrounded by a wooden deck with beautiful railings. The layout of the house and the patio on the second tier give the impression that you are travelling on a comfortable ocean liner.
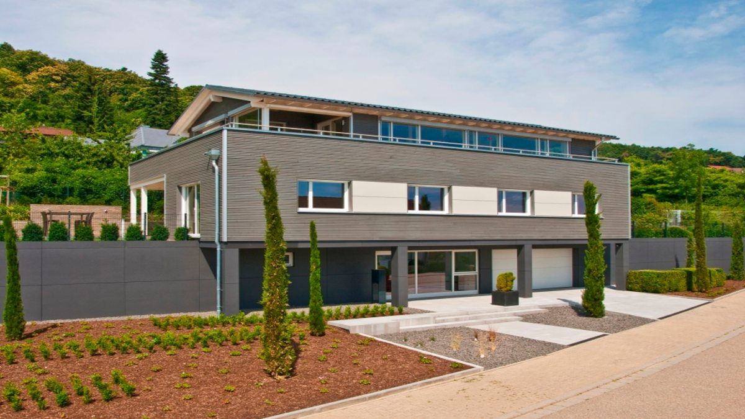
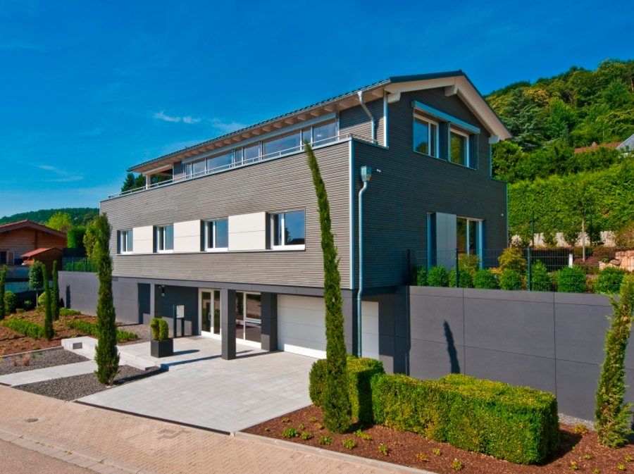
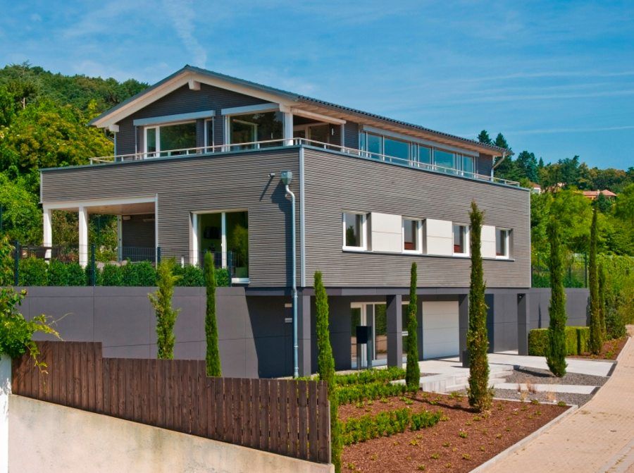
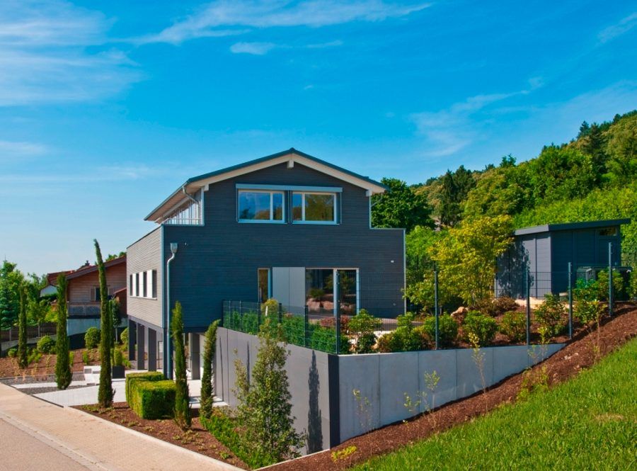
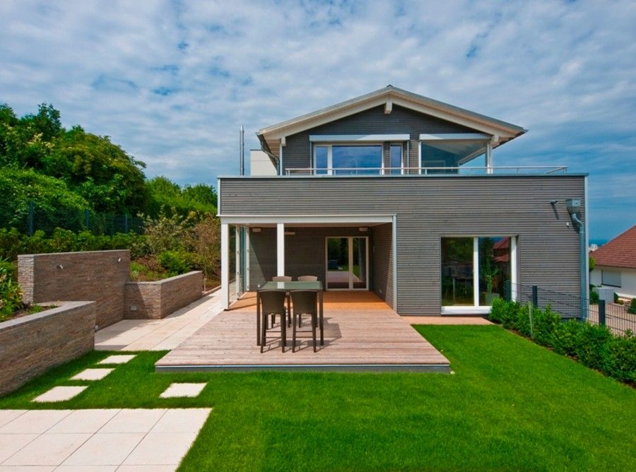
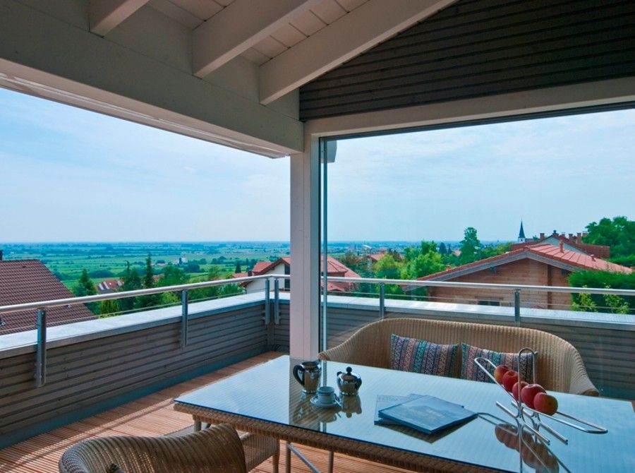
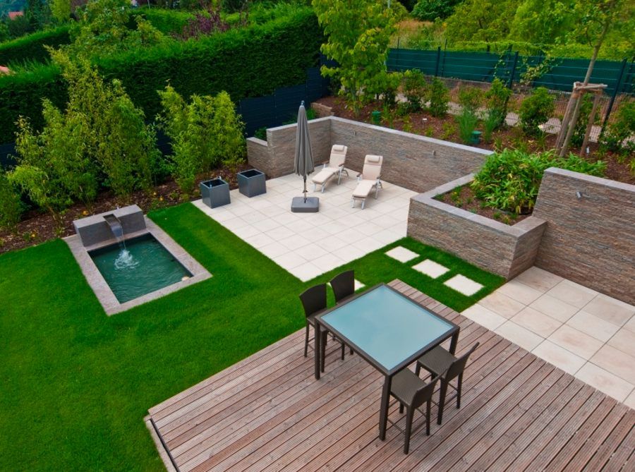
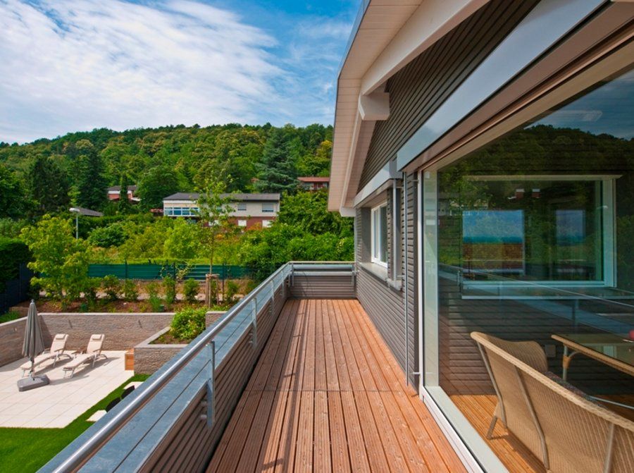
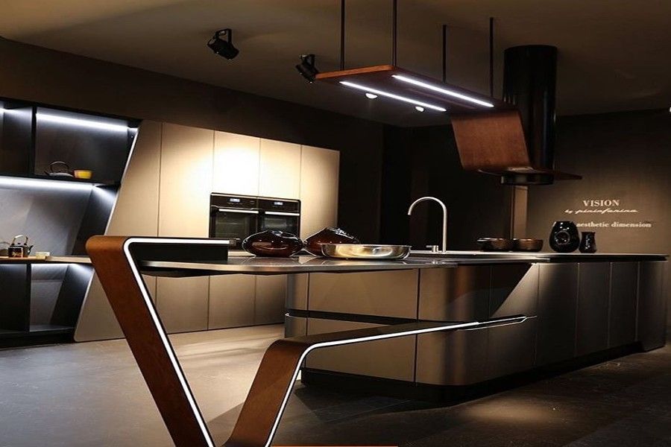
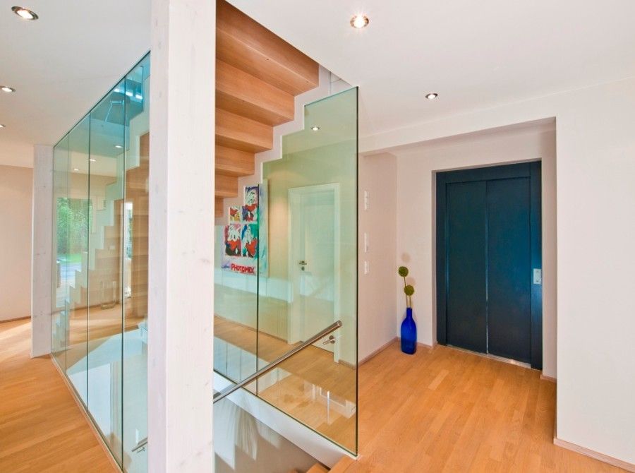
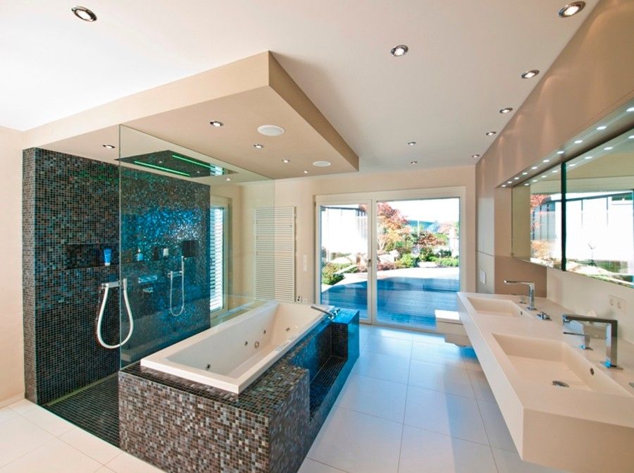
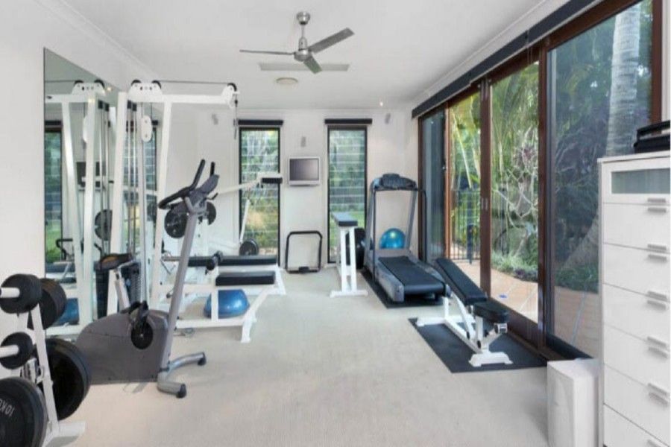
The construction of this house plan (ICF) and wooden frame of the upper floor of a large beam makes the house resistant to all kinds of natural disasters, including earthquakes. The availability of an elevator only emphasizes the convenience and comfort of living in such a house. A large number of rooms allows homeowners to create rooms or cabins suitable for different needs)). Deciding to build a house according to this house plan, the builder should understand the critical aspects of construction: quality geological survey and good ventilation of the entire interior space.
Floor Plans
Plan Details
OUR RECOMMENDATIONS
We invite you to visit our other site, EPLAN.HOUSE, where you will find 4,000 selected house plans from around the world in various styles, as well as recommendations for building a house.
