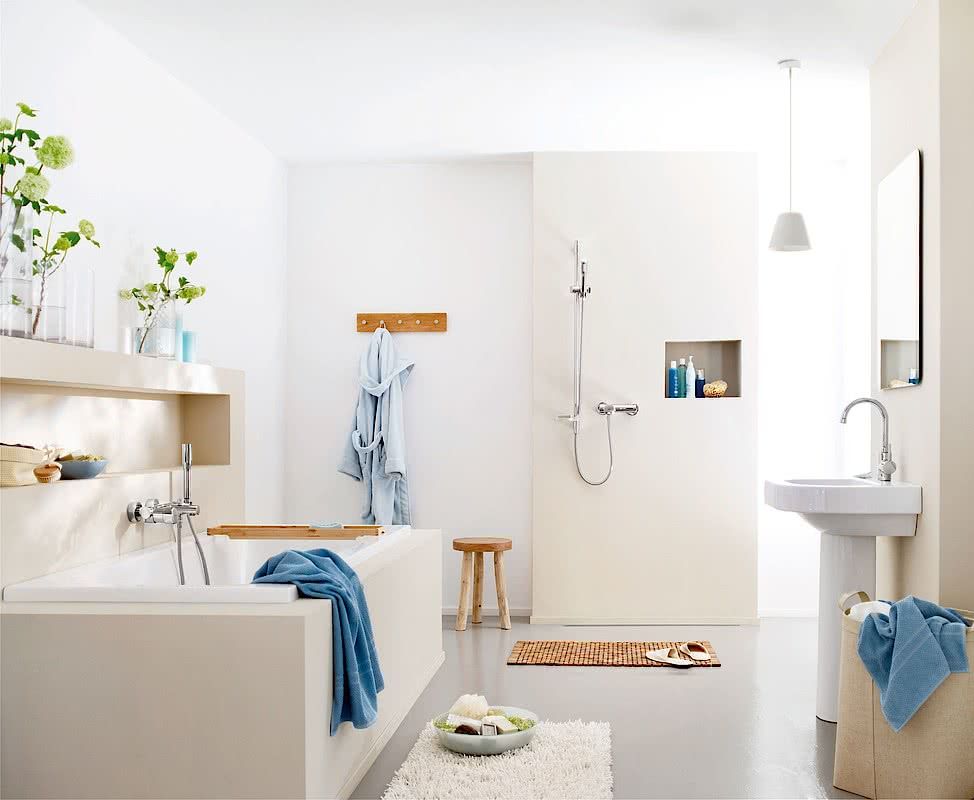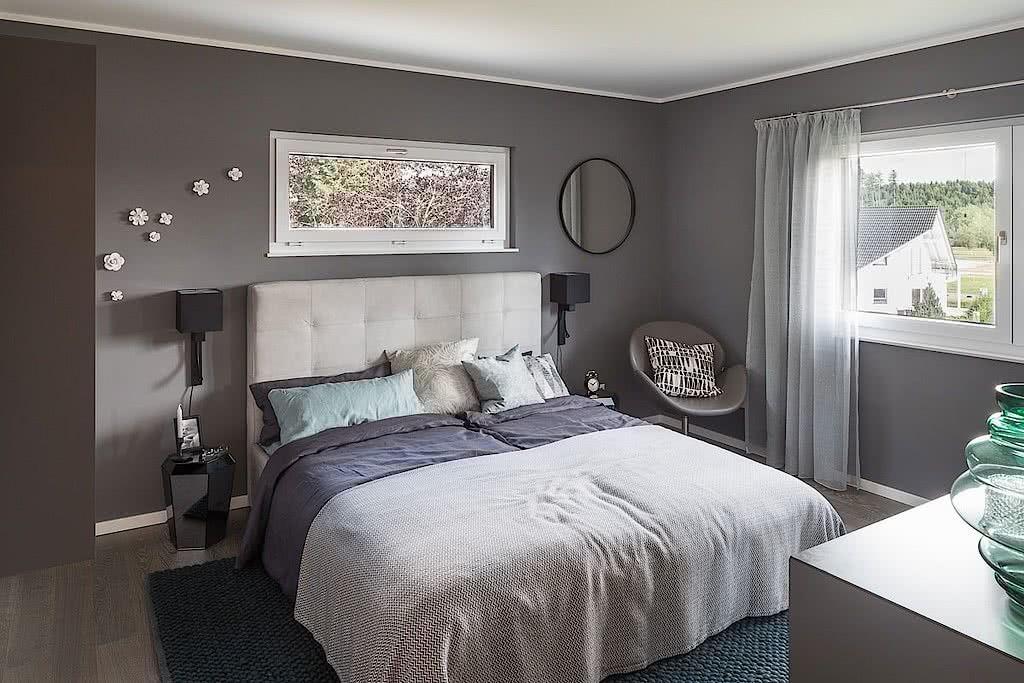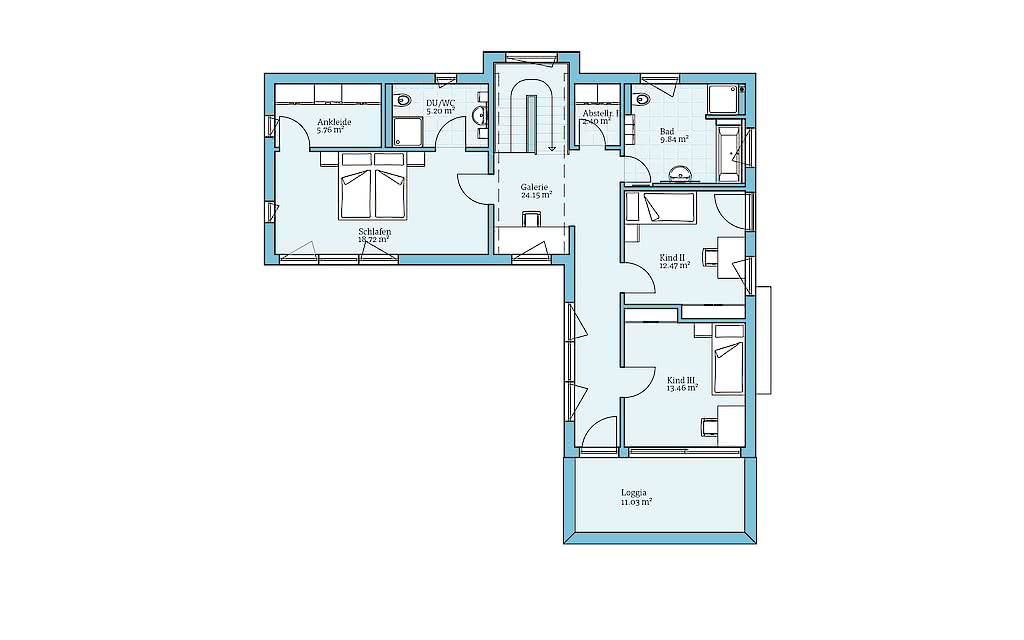L-shaped floor plan for a modern style permanent formwork house
Every architect designs a house to attract the attention of potential clients, so he creates something new and unusual in the design or the interior. In our case, an old element is included that serves the new and practical requirements of the developers. It is a simple staircase, which initially leads to the first floor. What's the catch here? When we look closely at the layout of this project, we can immediately see that the staircase serves as a dividing line between the house parts, which means that the house can be lived in independently of the other occupants.

The house's exterior is not remarkably different from other similar plans, with large windows, light straight walls with decorative elements. The flat roof and panoramic glazing of the ground floor entrances are modern in style and easy to design and build. The open floor plan on the ground floor fully meets the needs of the common areas, where there is cosy and light and easy access to the open courtyard. The house divided by a staircase is suitable for a complete bedroom with a dressing room and workspace. The first floor is a bedroom with en-suite bathrooms and showers, and a landing also separates the two wings. A very efficient solution, with a staircase in this plan of a modern house, will help a family with different generations live in such a house and organize a mini-hotel in the resort area.
Due to the rising price of construction materials, we recommend building this house with permanent formwork. Two layers of polystyrene foam and a monolithic wall will create a modern, energy-efficient home efficiently, cheaply and quickly.


Floor Plans
Plan Details
OUR RECOMMENDATIONS
We invite you to visit our other site, EPLAN.HOUSE, where you will find 4,000 selected house plans from around the world in various styles, as well as recommendations for building a house.

