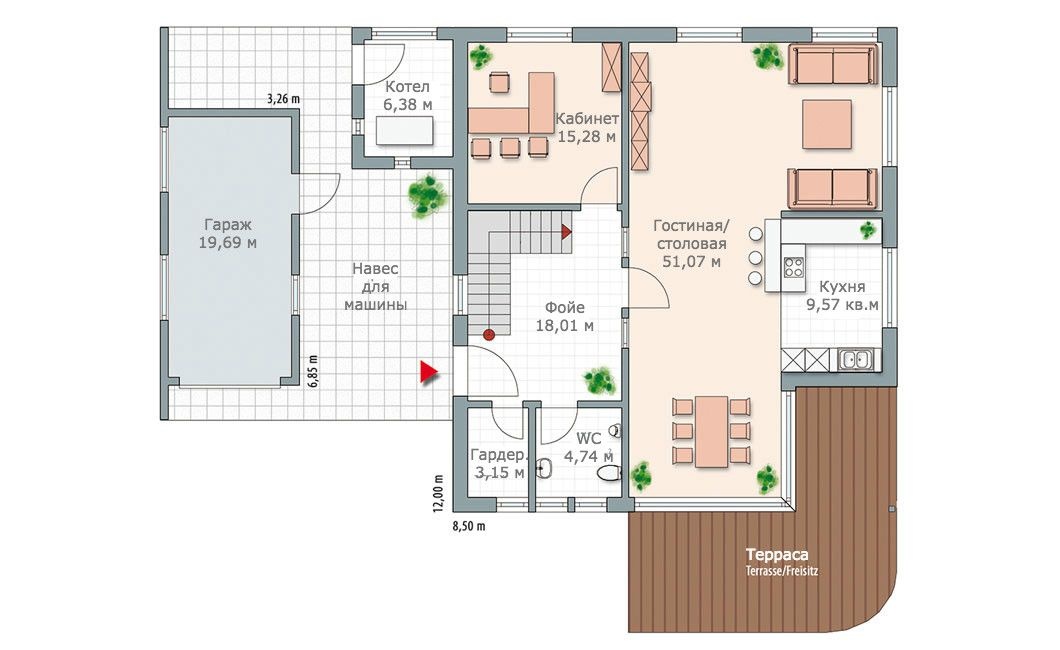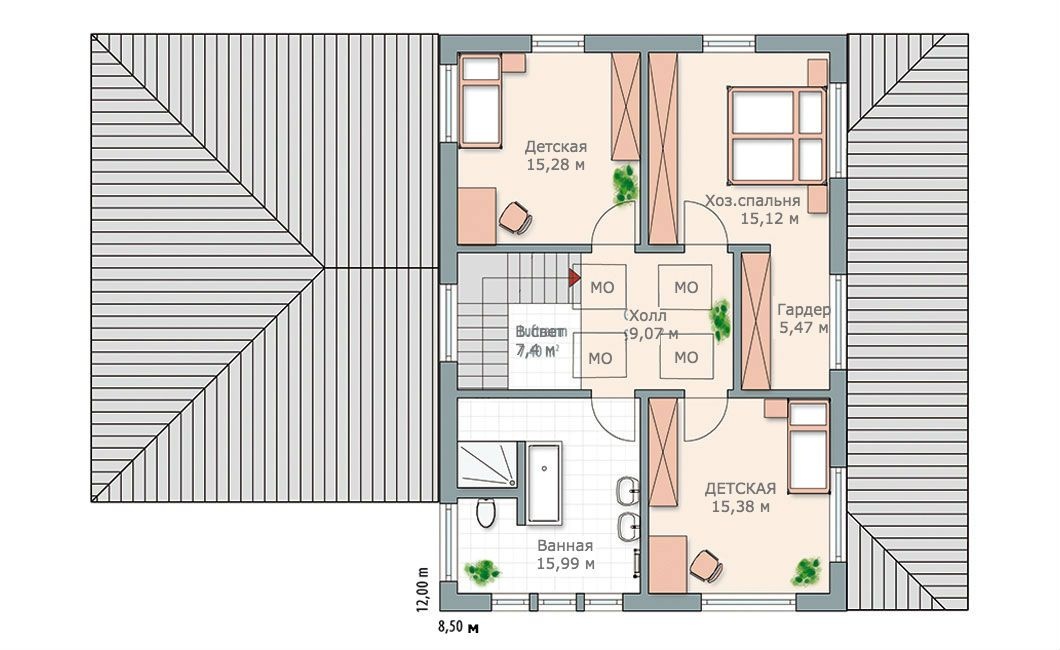German house Wolf-haus with skylights on a gable roof
Anyone who builds today wants one thing above all else: a flexible house concept that leaves enough space to unite the various hobbies, wishes and needs of its inhabitants under one roof. It is often overlooked that the own house should be a safe home even in old age. Thanks to the clever and extremely flexible house concept Edition Select 186 from Wolf-Haus, you can plan for tomorrow today without having to compromise on comfort.
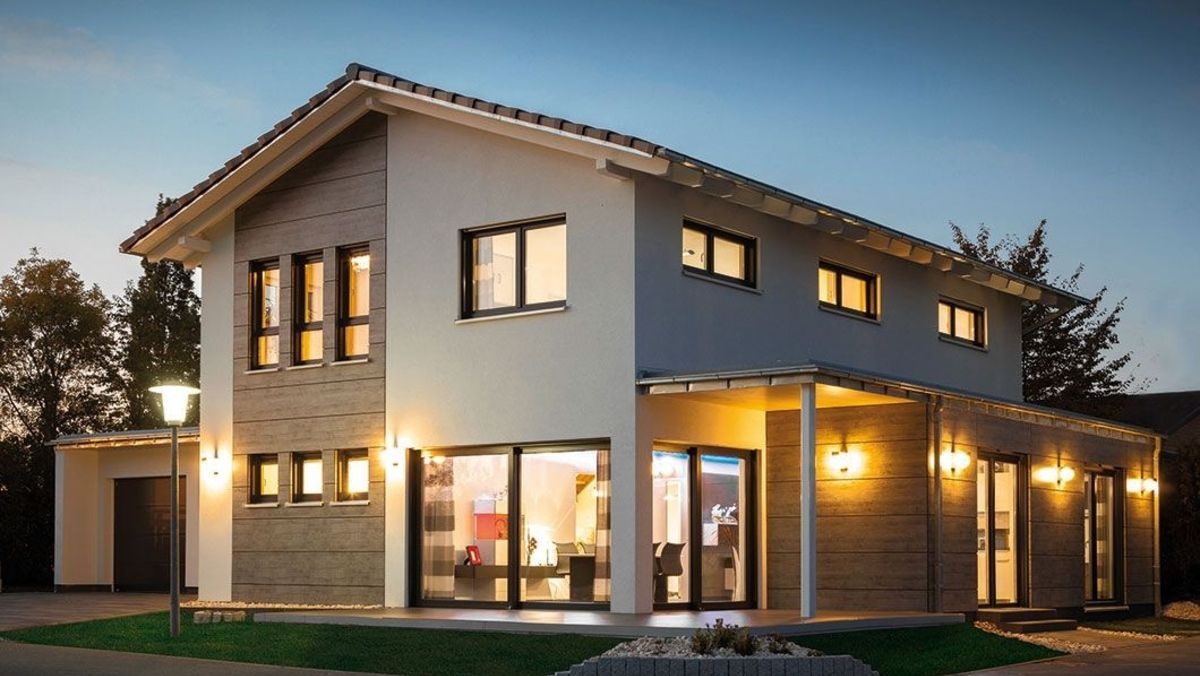
This house design offers a maximum of comfort for its residents, even with growing demands in old age - and for a lifetime!
In order to be prepared for changes in old age today, floor plan planning offers great variability. For example, a barrier-free shower room and an additional room on the ground floor will make living on one level possible. The doors and passageways are kept extra wide. The hallway was also planned in such a way that a hydraulic lift can be retrofitted in the stairwell. At threshold-free transitions at the house entrance and the terrace is meant as well as at a broad and covered exit possibility from the car. The design as an energy-saving KfW55 house helps to save money over the decades. Thus, this house design offers a maximum of comfort for its residents, even with growing demands in old age - and for a lifetime!
The main structure of the house is 2-story and has a 22 ° saddle roof. On both sides, it is supplemented by two one-story annexes with flat roofs. By a panel cladding, the building is pleasantly structured. The execution as "KfW Efficiency House 55" guarantees particularly low maintenance costs. The living areas on the ground floor are very open and bright. In the attic are the large restrooms and a noble bathroom.
House facade

Facade combining white stucco and fibre-cement panels imitating wood.
The house is beautiful both in the afternoon and in the evening

Combined decoration of the facades will create a unique house.
Side facade
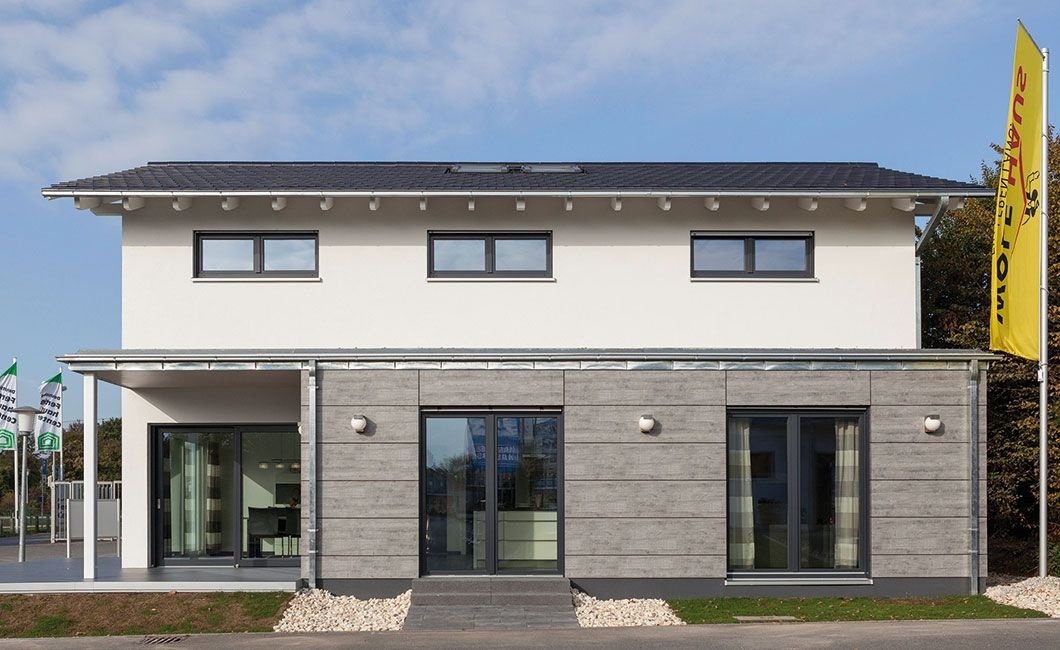
View of the house from the yard
Small covered terrace
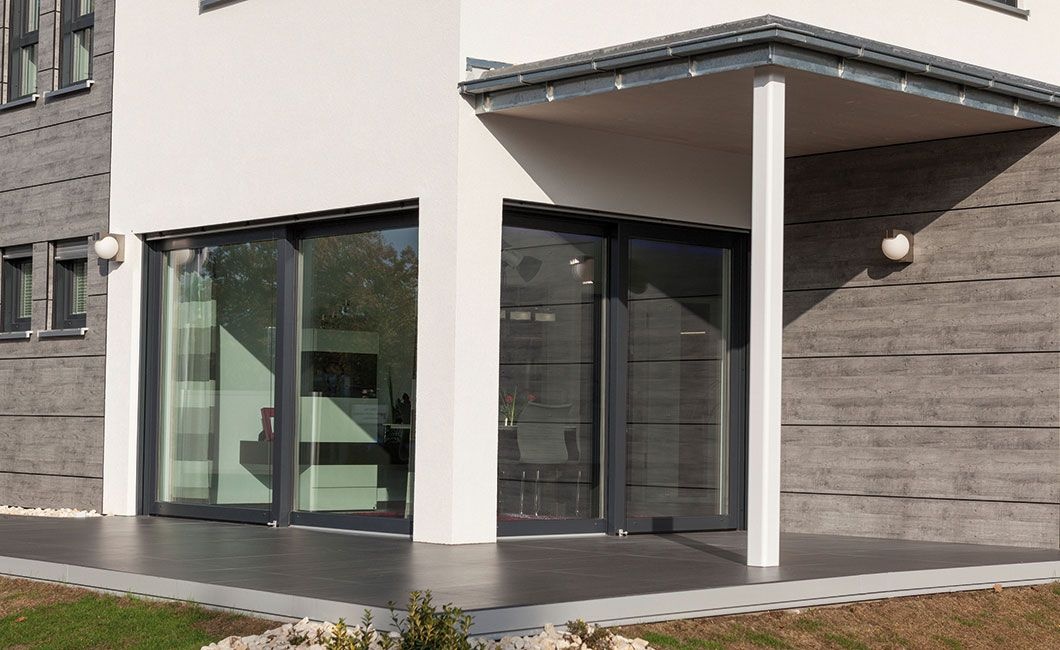
Each house should have a terrace or a veranda so that you can sit outside, covered from the sun or during a rain.
House entrance
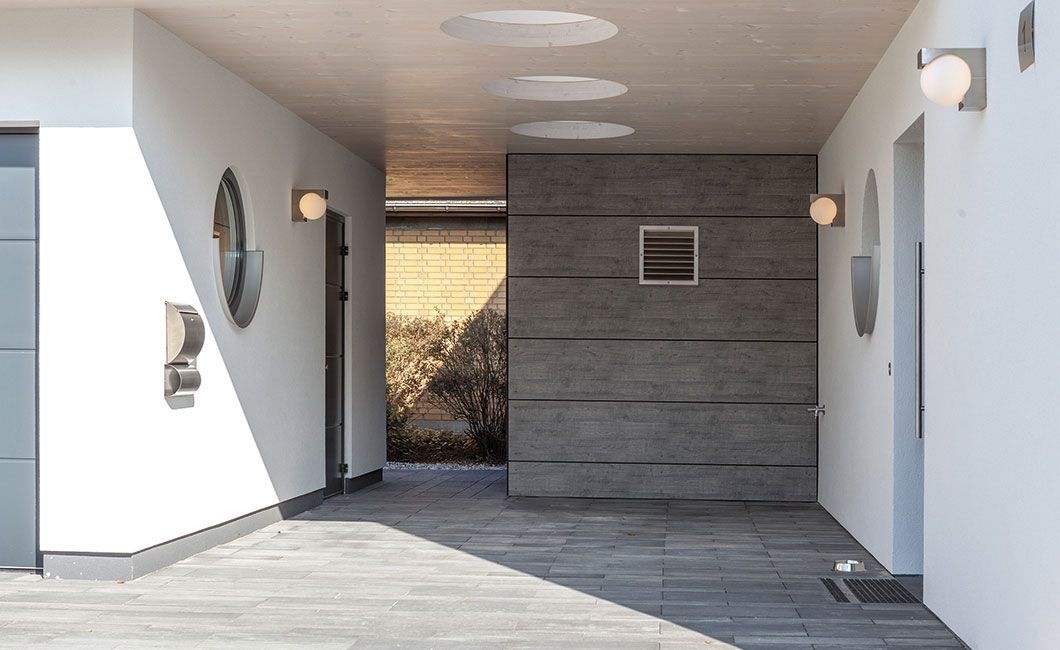
Carport at the entrance of the house
Garage
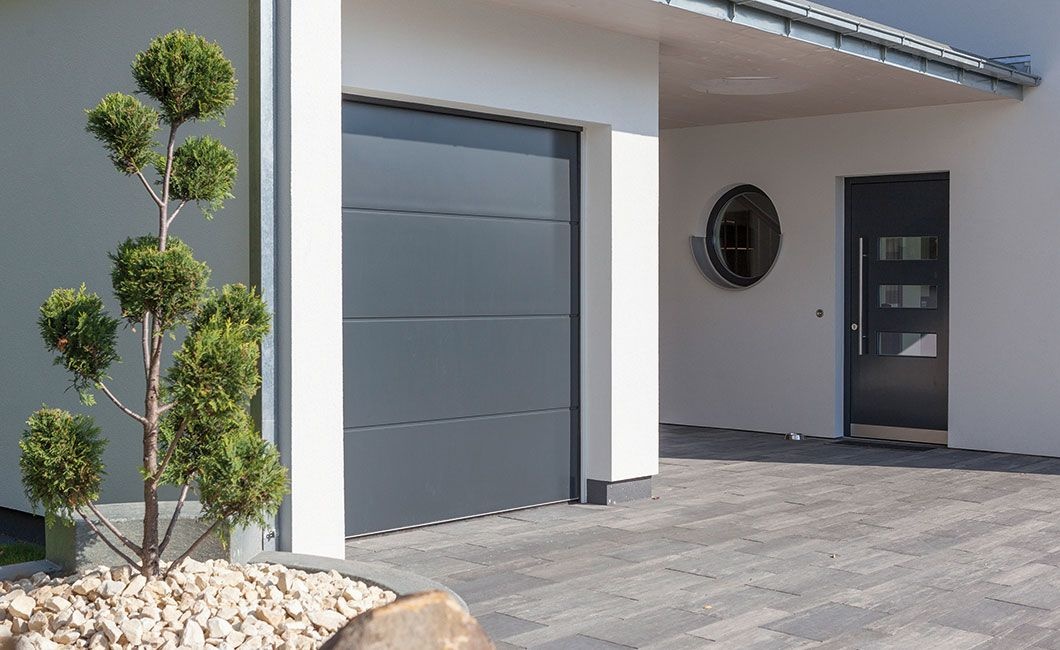
Garage for one car creates a space between the garage and the entrance to the house, allowing you to place a carpot.
Open house layout
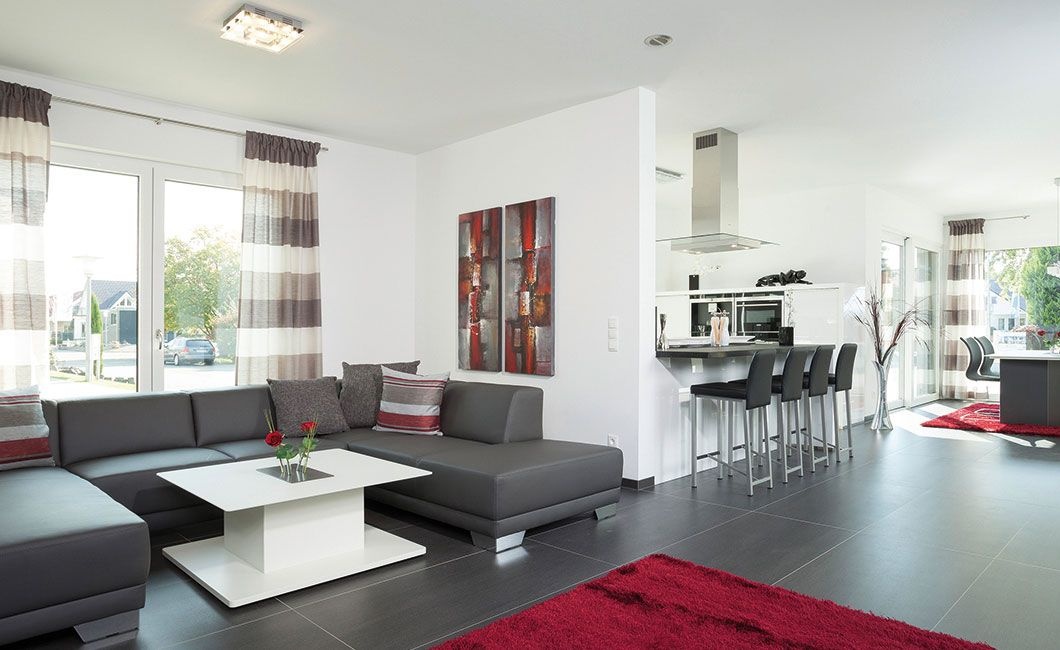
The living room and kitchen-dining room form a single open space, visually expanding the room.
Modern kitchen
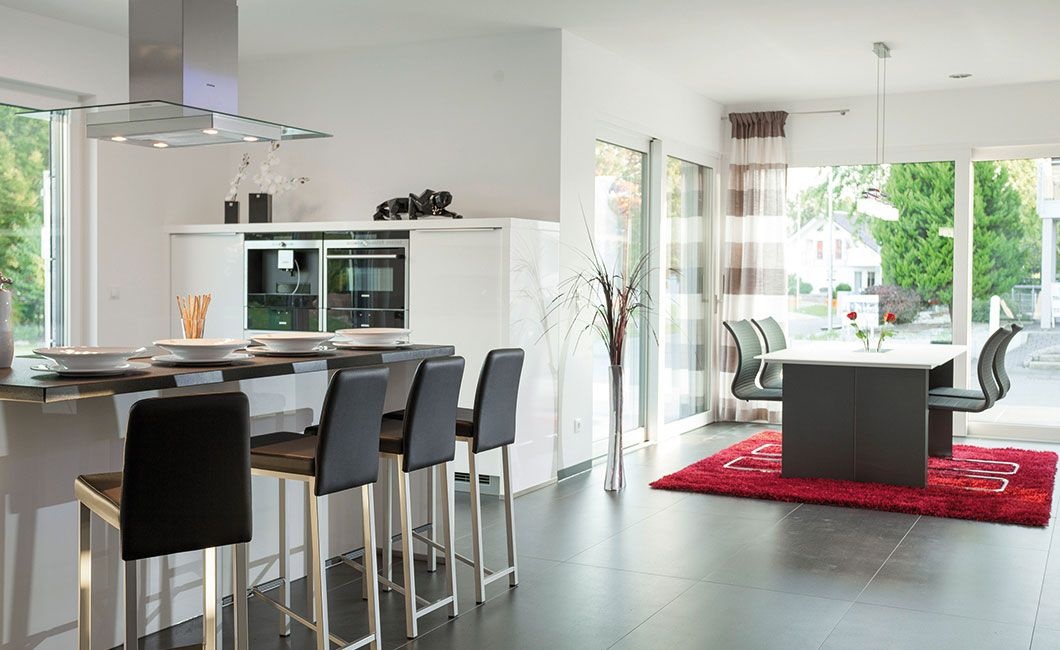
The kitchen in the niche is fenced off from the living room only by the bar, behind which friends and children can sit while you cook.
Bathroom in brown tints in brown tints
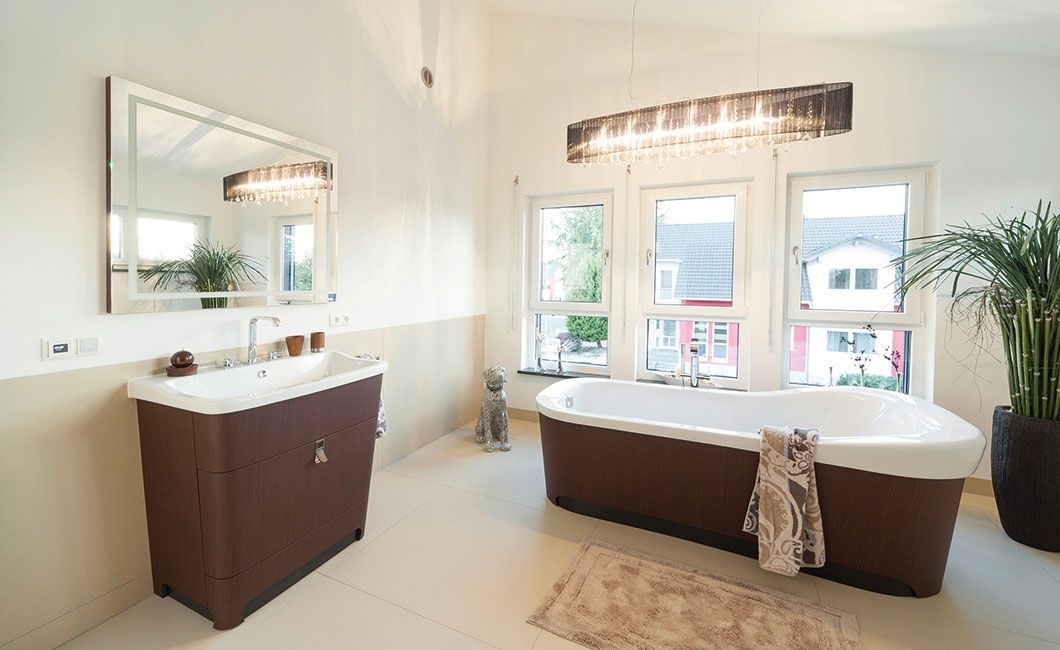
Modern bathroom in beige and brown colours
Shutters on the windows
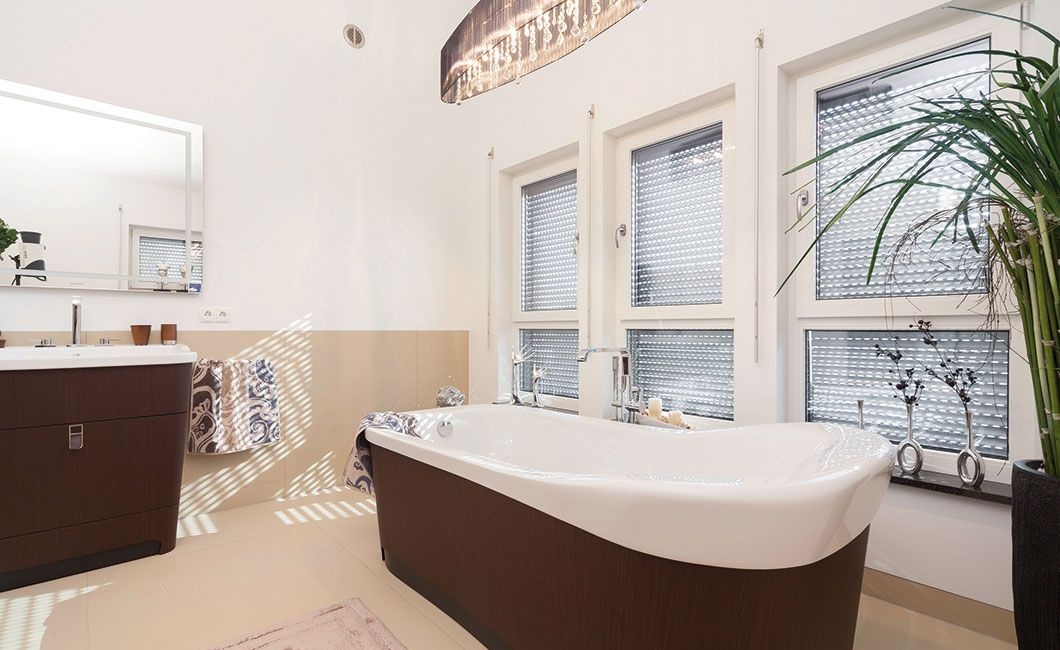
Shutters on the windows in the bathroom is closed from prying eyes, without reducing the illumination of the room.
Foyer
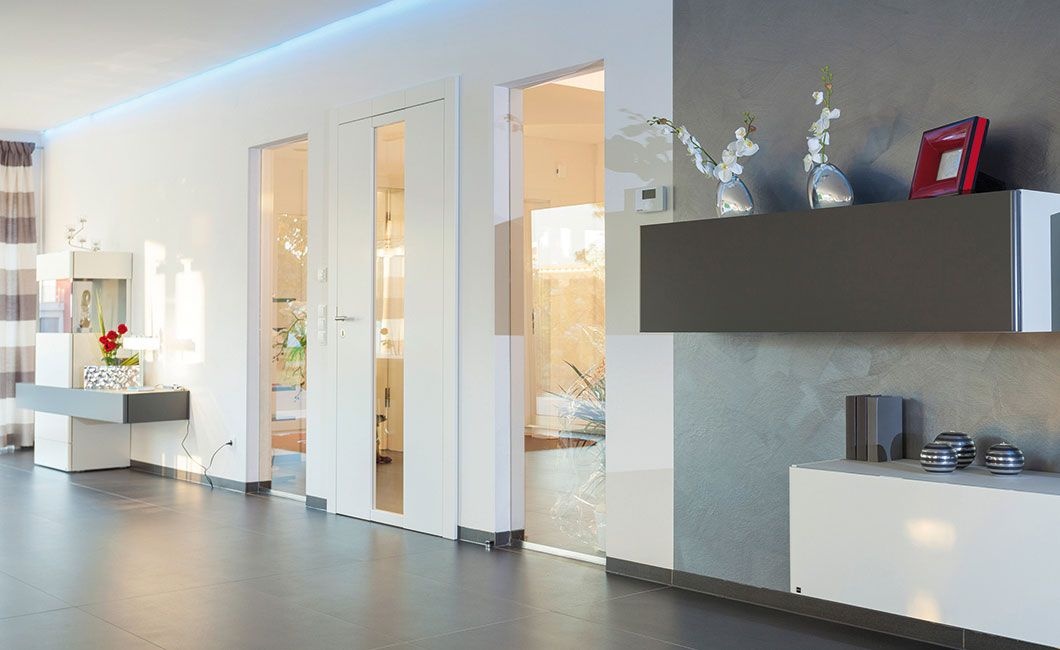
Foyer in bright colors will warmly welcome guests.
White dining room
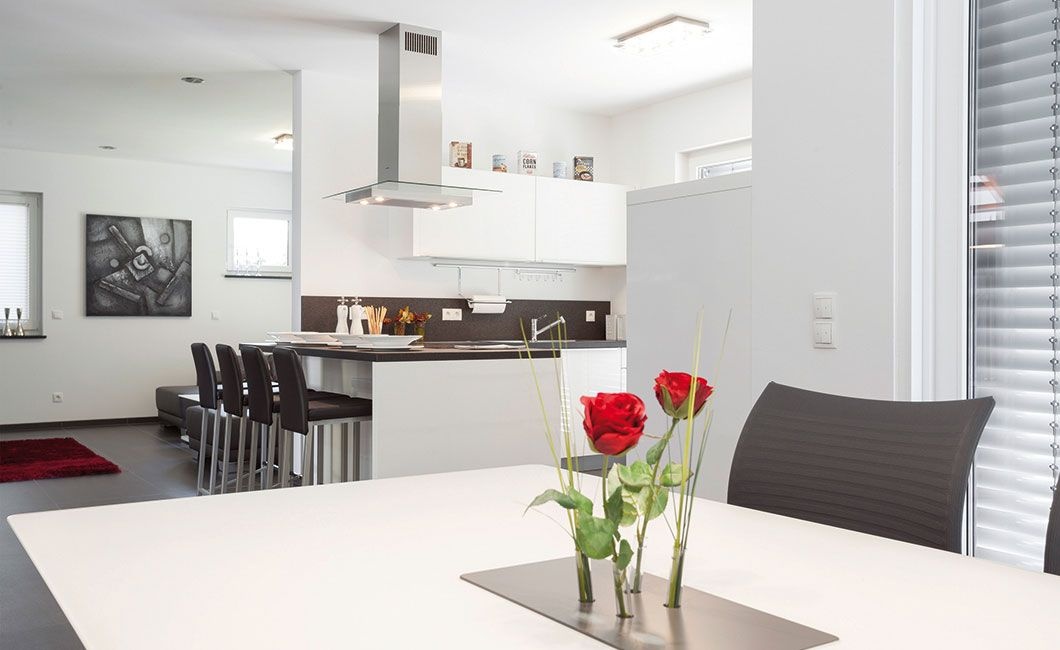
The dining room is located at the terrace doors and next to the kitchen.
Plan Details
OUR RECOMMENDATIONS
We invite you to visit our other site, EPLAN.HOUSE, where you will find 4,000 selected house plans from around the world in various styles, as well as recommendations for building a house.
