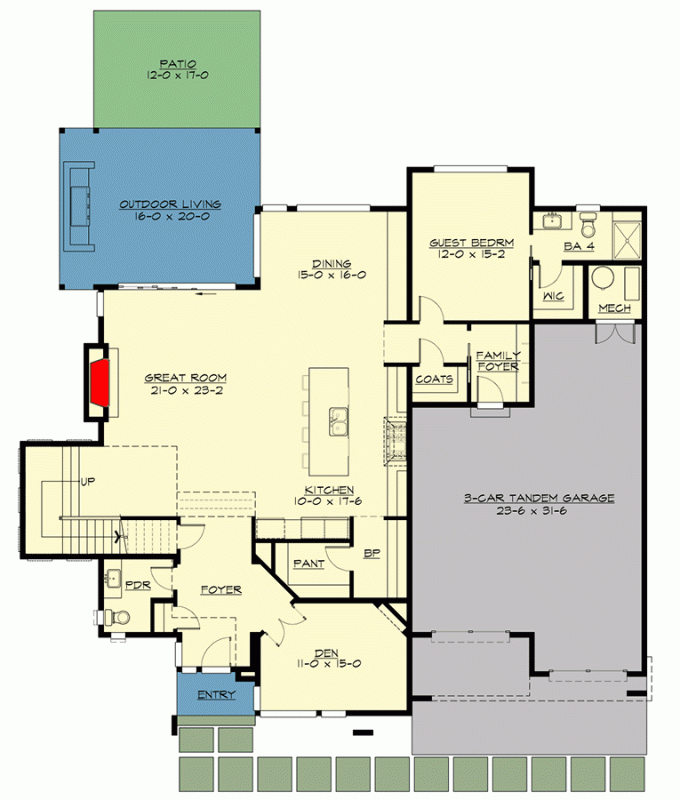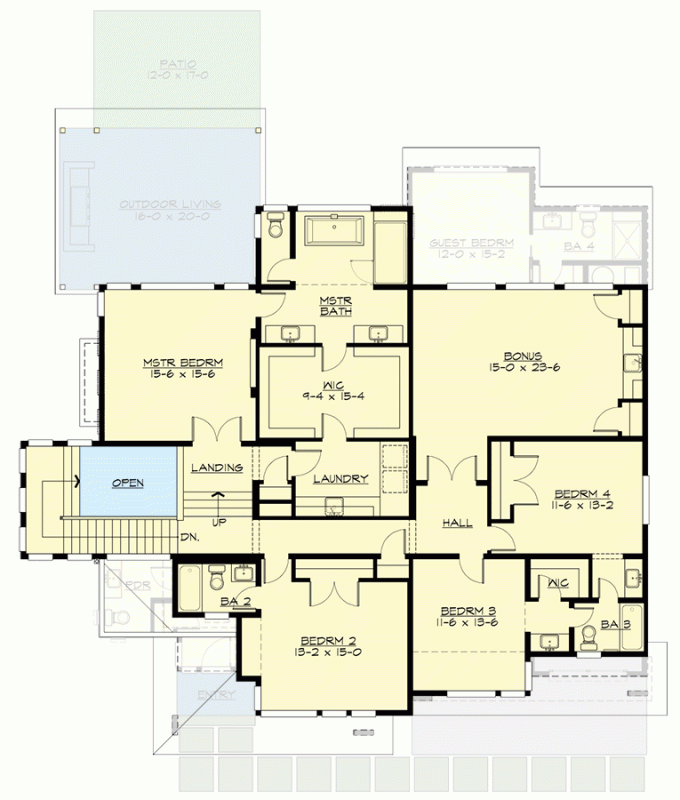Floor: 2
Bedrooms: 5++
Garage: attached garage, 3 car garage
Heated Area: 380 m2
Ground Floor Square: 176 m2
1st Floor Square: 197 m2
Width: 19.5
Depth: 18.9
Modern House Plan with Outdoor Living Room - 380 Sq M
- The main floor features an open concept design, with the island kitchen having views to every room except the den off the foyer (that room would make a great home office).
- The back wall of the great room with fireplace opens to connect you with your outdoor living room. This 5-bed, 4.5-bath modern house plan gives you 380 square metres of heated living space and an outdoor living room in the back.
- Deep eaves and large windows give the home plan a modern Prairie-style vibe. A guest bedroom is located behind the 3-car tandem garage, while all the other bedrooms and laundry are upstairs for your convenience.
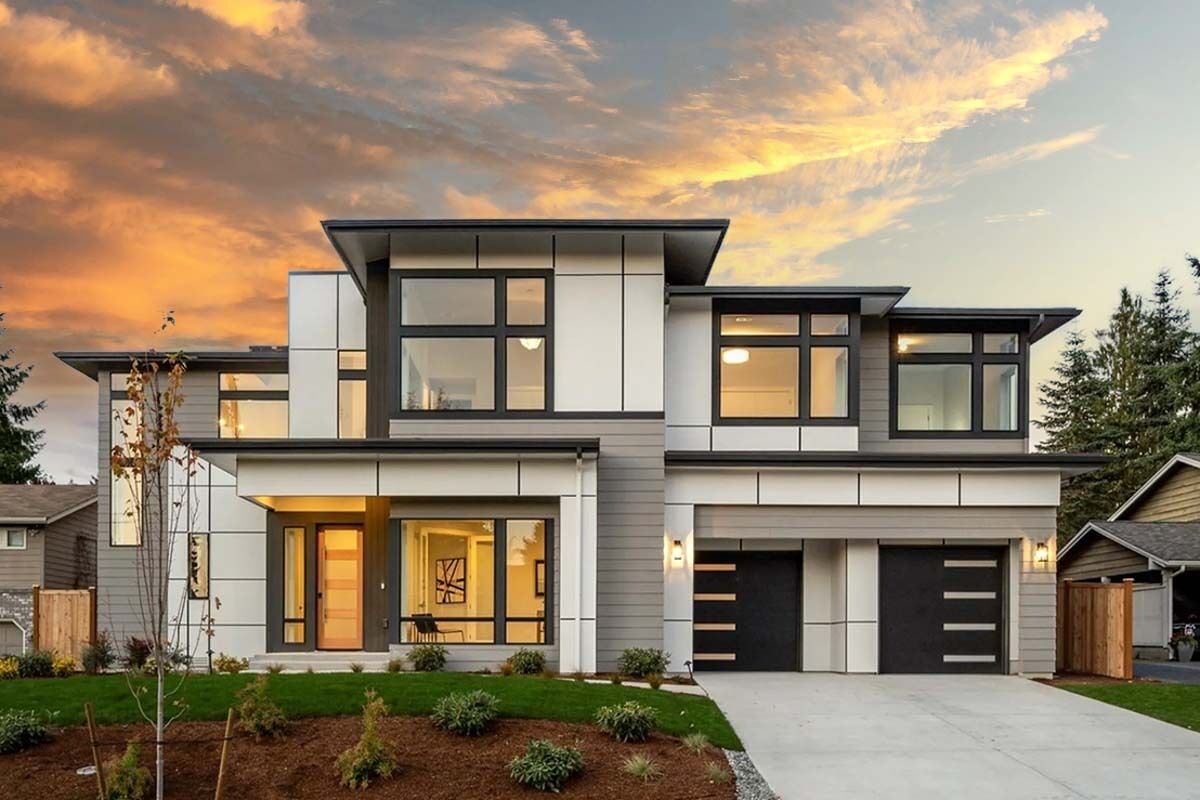
JD-23945-2-5
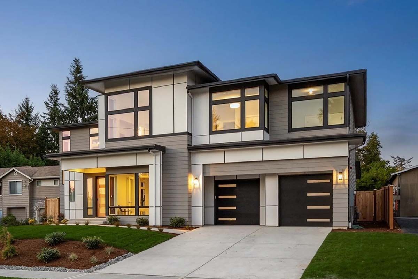
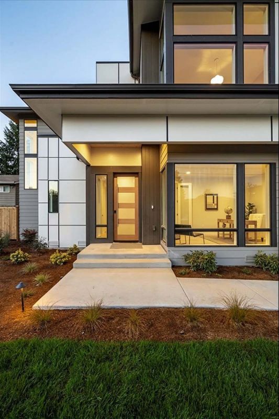
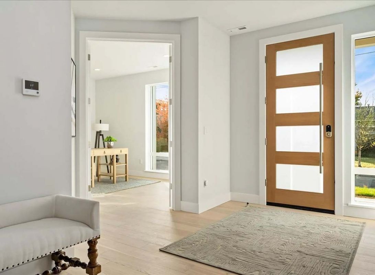
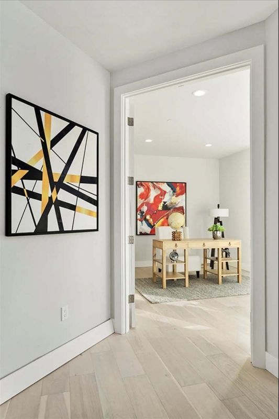
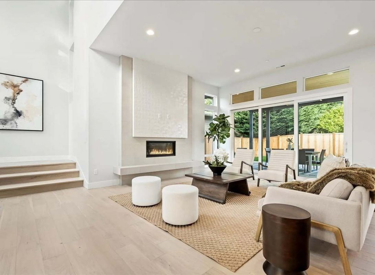
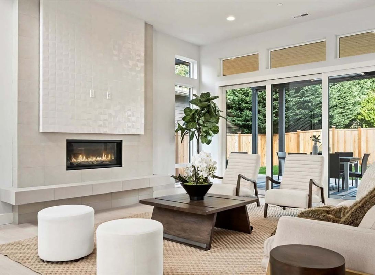
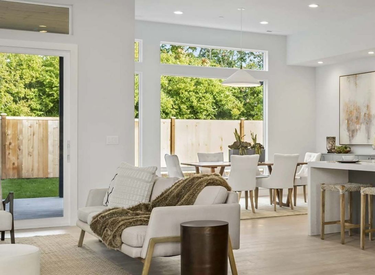
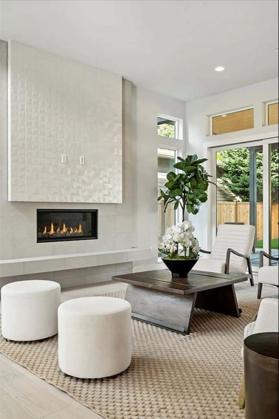
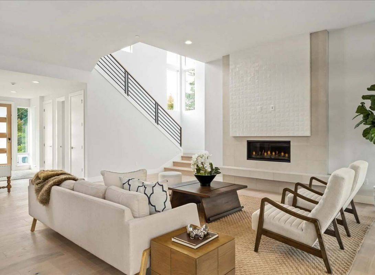
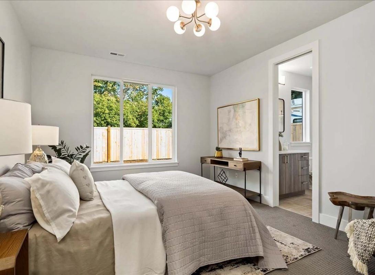
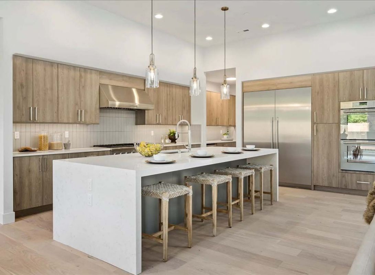
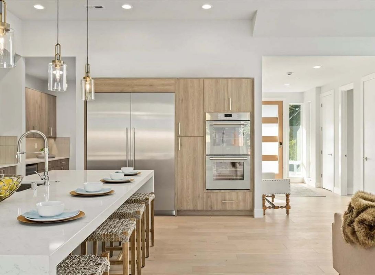
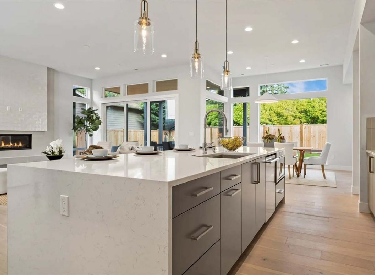
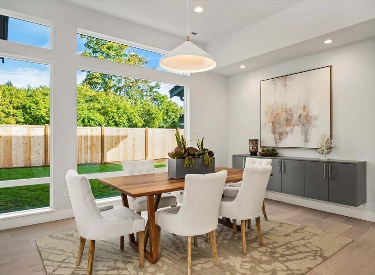
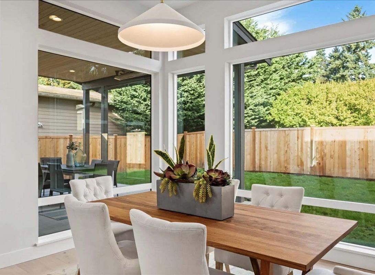
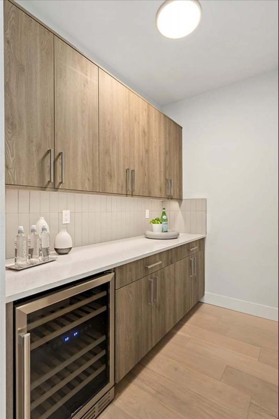
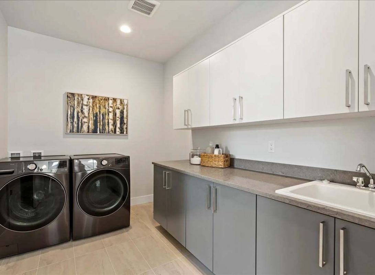
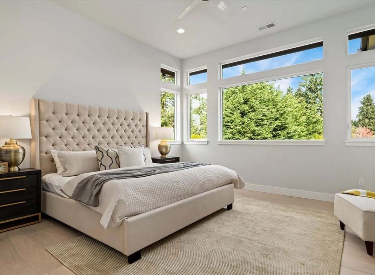
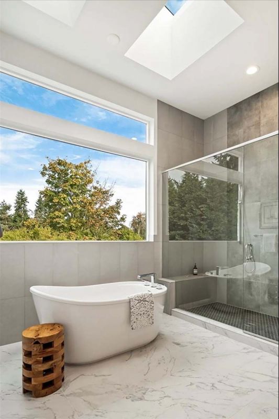
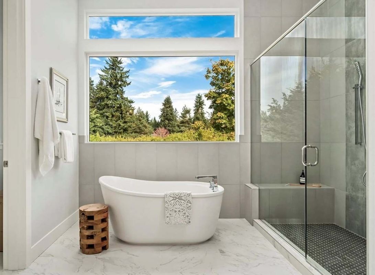
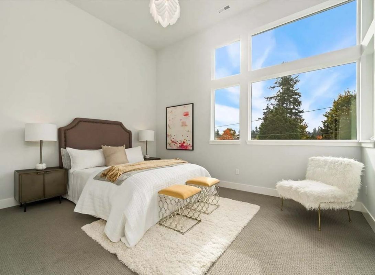
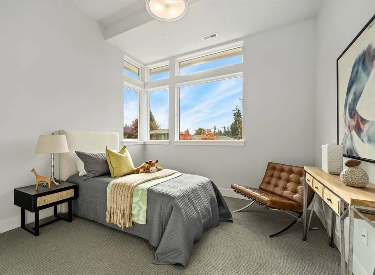
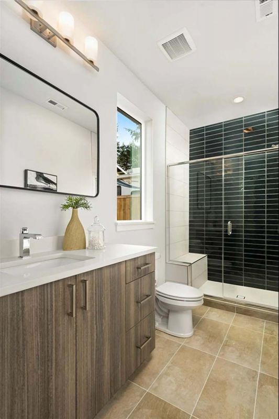
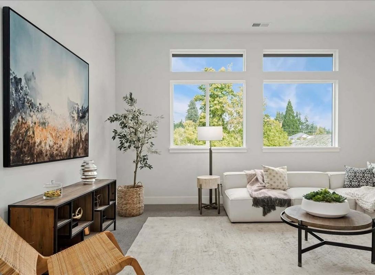
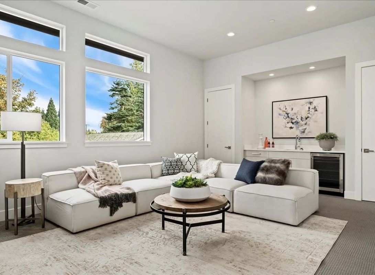
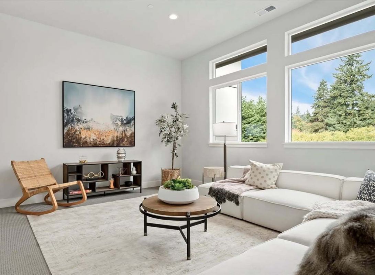
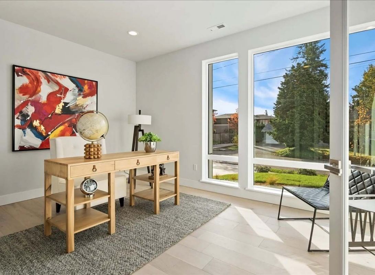
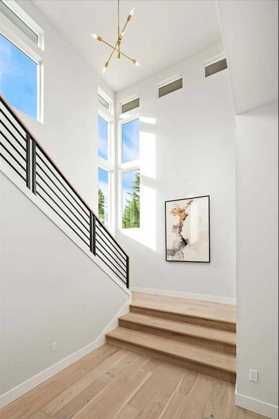
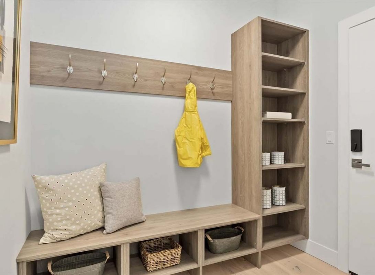
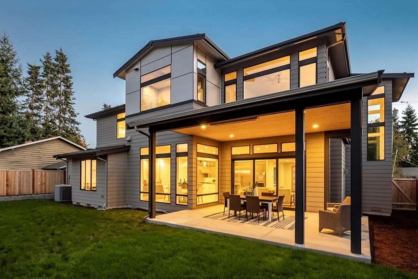
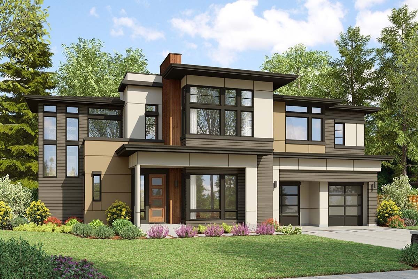
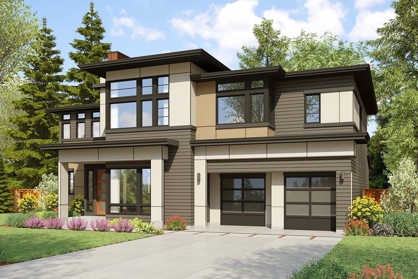
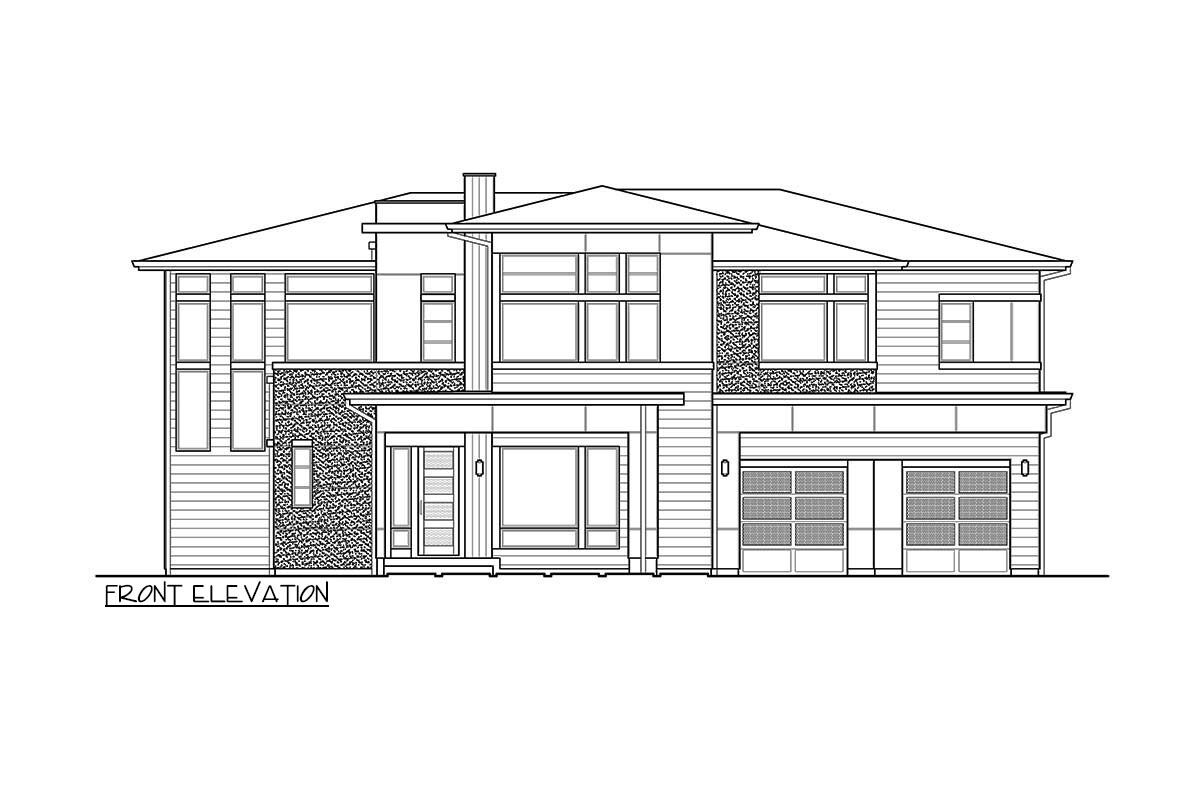
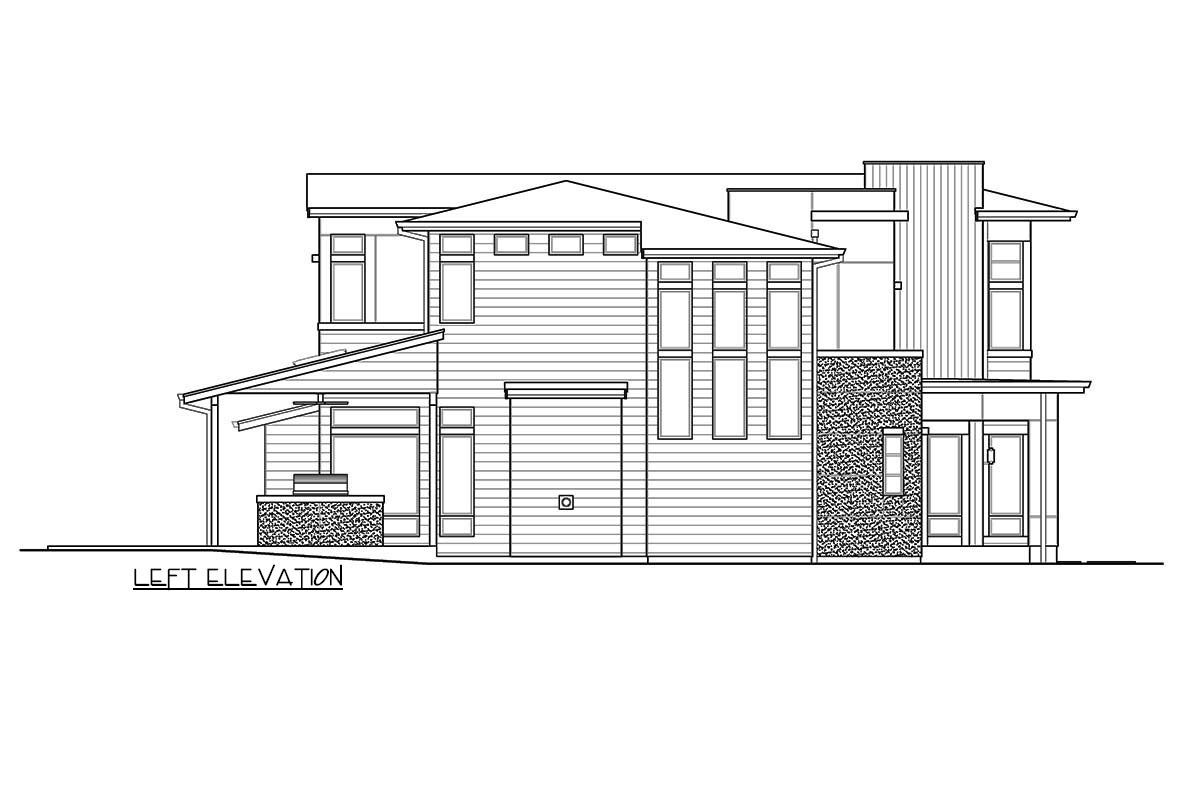
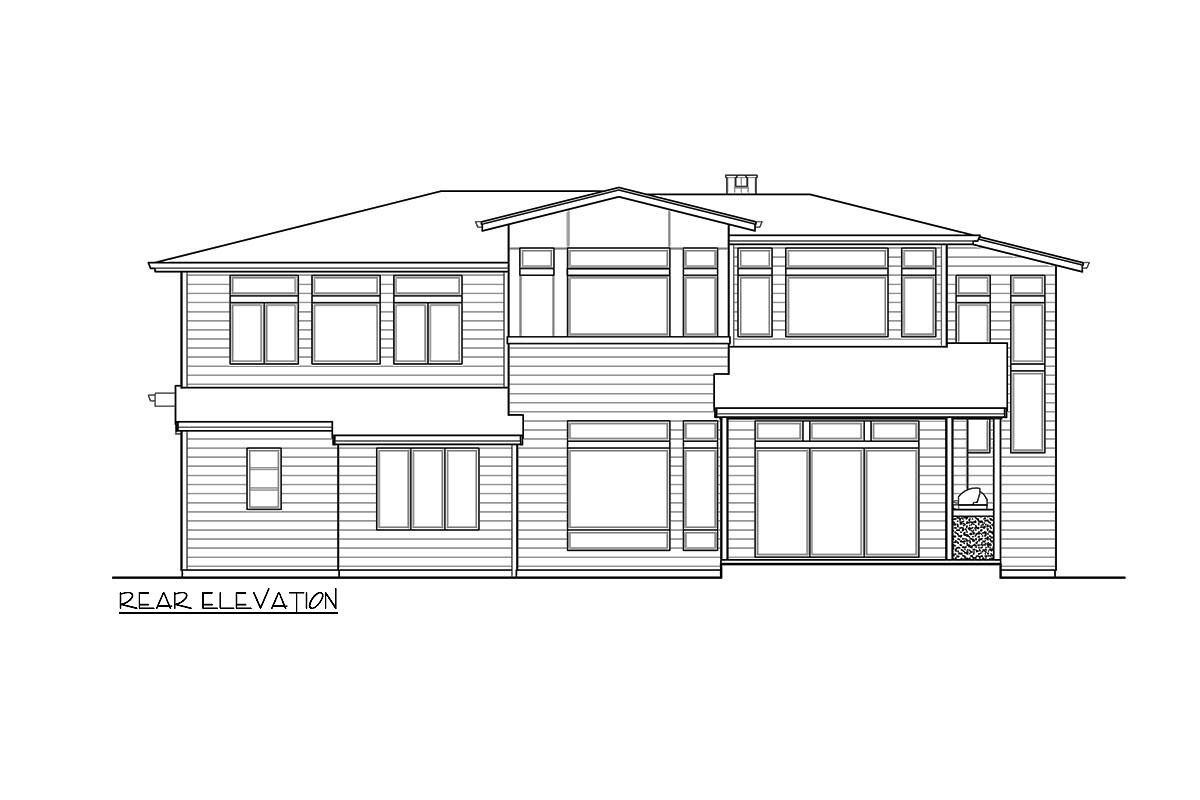
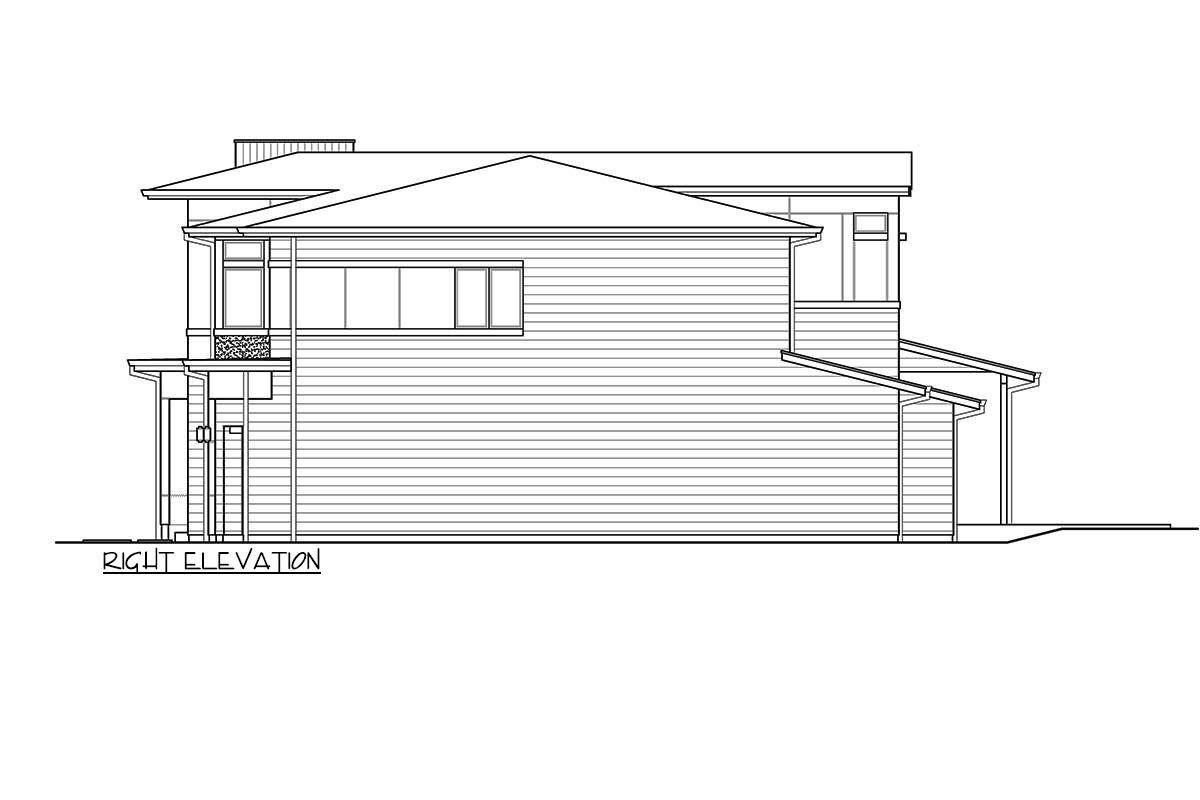
Floor Plans
Link
architecturaldesigns
Plan Details
Roof: hip
Bathrooms: 4
Max Ridge Height 8.5
Wall materials: wood frame
Facade cladding: wood siding, panels
Foundation: Crawl Space
Outdoor Living: Deck, Patio
Windows: large windows, panoramic windows
OUR RECOMMENDATIONS
We invite you to visit our other site, EPLAN.HOUSE, where you will find 4,000 selected house plans from around the world in various styles, as well as recommendations for building a house.
