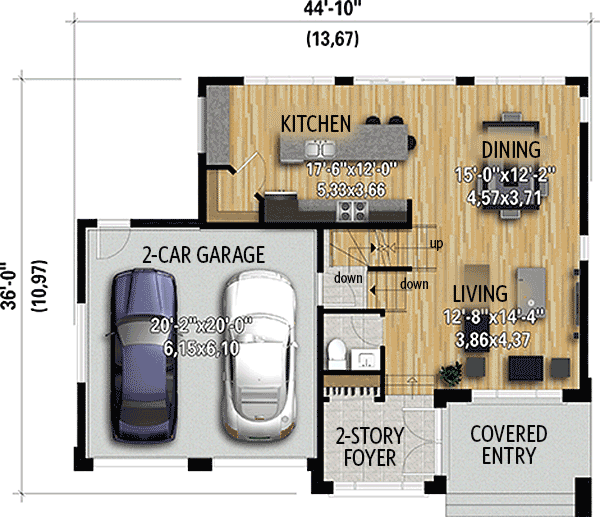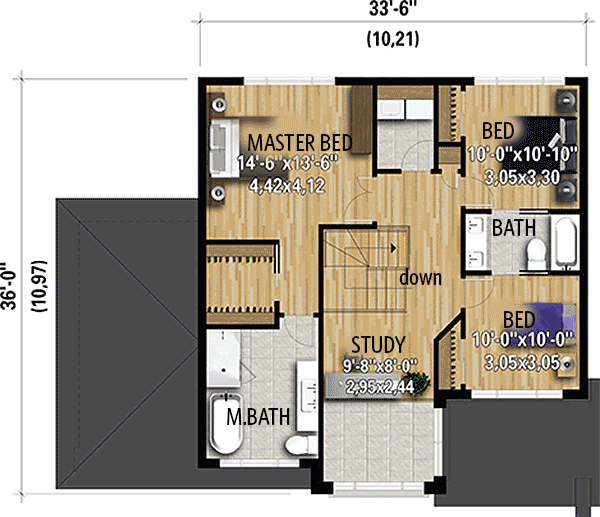Floor: 2
Two floor with basement
Bedrooms: 3
Garage: 2 car garage
Heated Area: 176 m2
Ground Floor Square: 81 m2
1st Floor Square: 94 m2
Width: 13.7
Depth: 11
Contemporary 3-Bedroom House Plan with 2-Car Garage
- This modern two-story house of 176 sq.m, with a daylight basement and a garage, is sure to be a pleasant place to stay.
- Stone, metal and glass adorn the facade of this modern 3 bedroom home.
- The ground floor is an open space, allowing natural light to flow throughout the main living space. The huge kitchen island seats three, and the large corner pantry help keep food neatly organized.
- Upstairs is your master bedroom, which features a walk-in closet, separate bath and shower, and two large vanities. A laundry room on the upper level makes it easy to pack laundry items.
- Discover two additional bedrooms on the second level with a shared bath accessible from each bedroom.
- A few steps from the two-car garage is a guest toilet on the main floor.
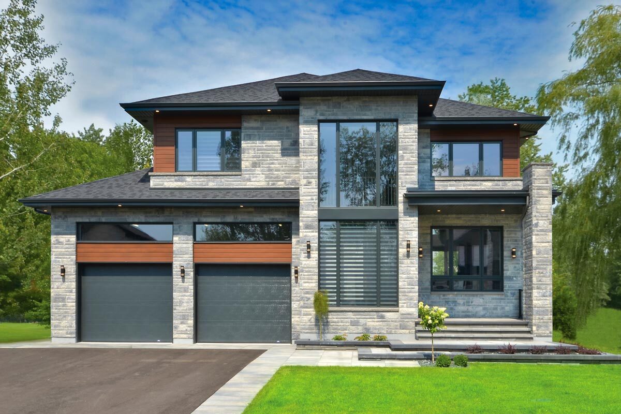
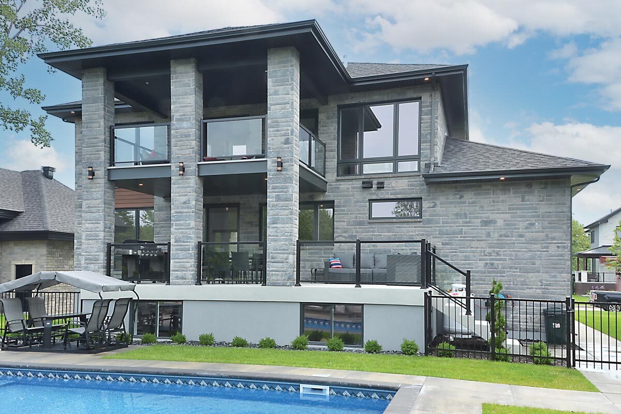
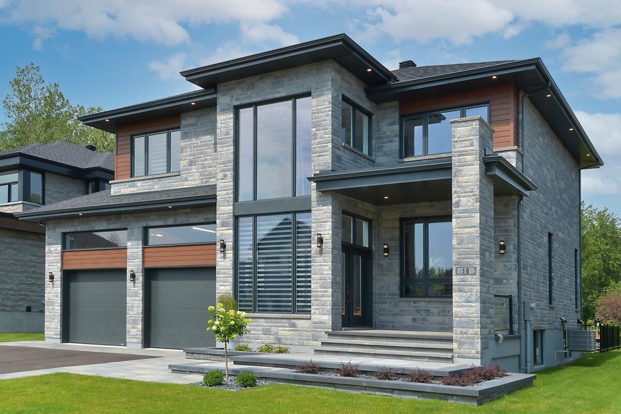
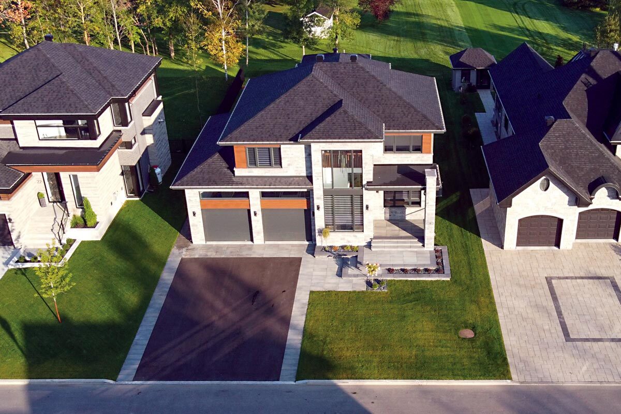
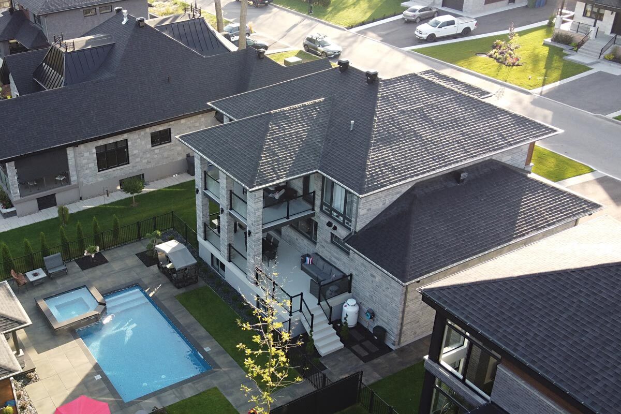
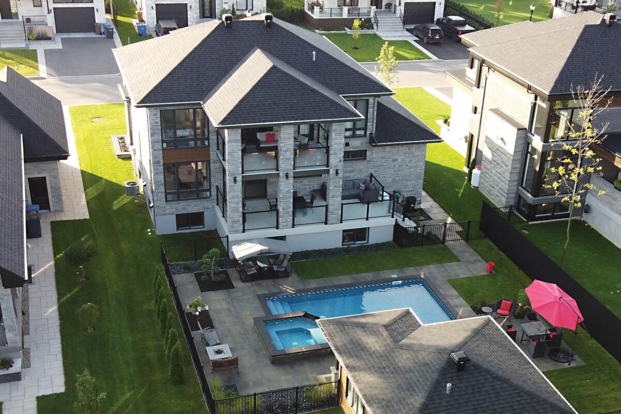
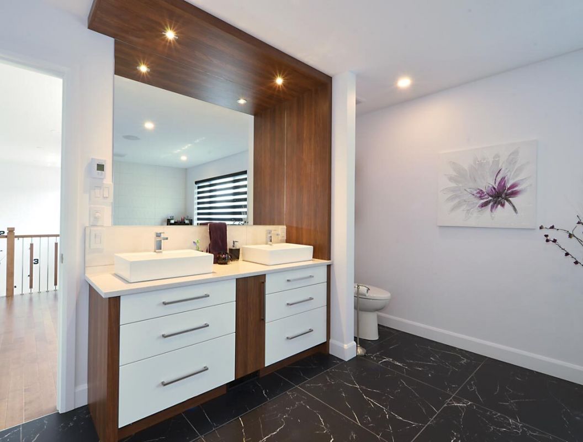
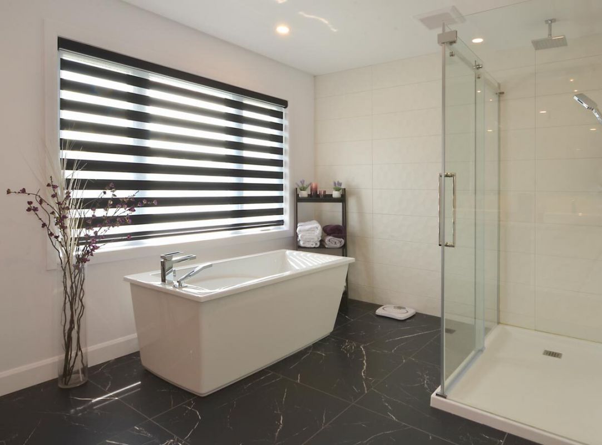
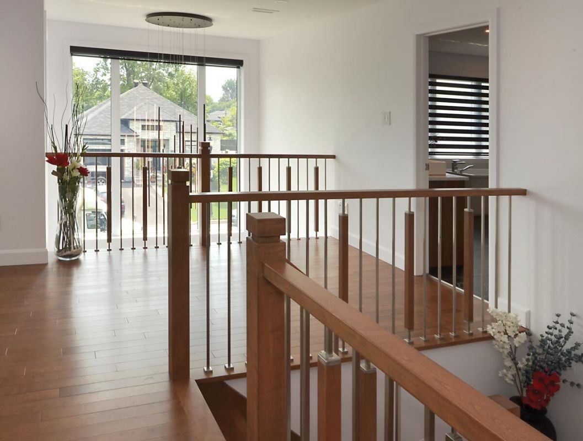
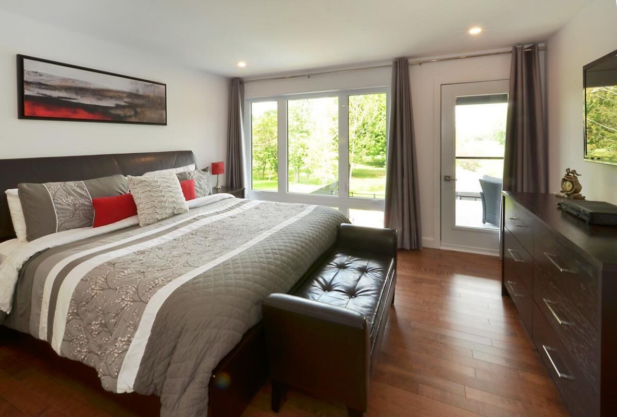
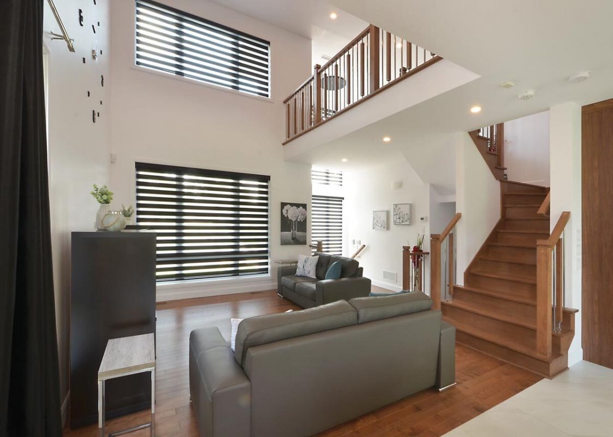
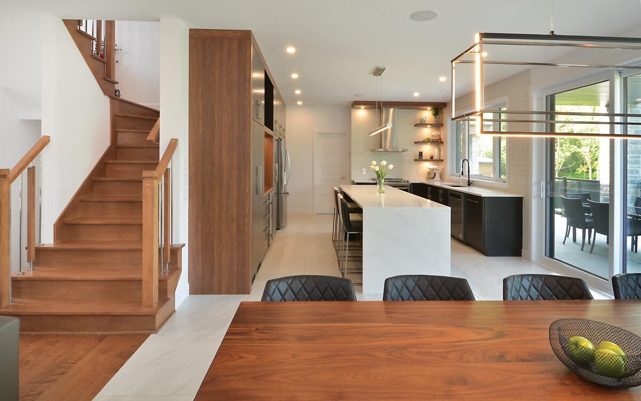
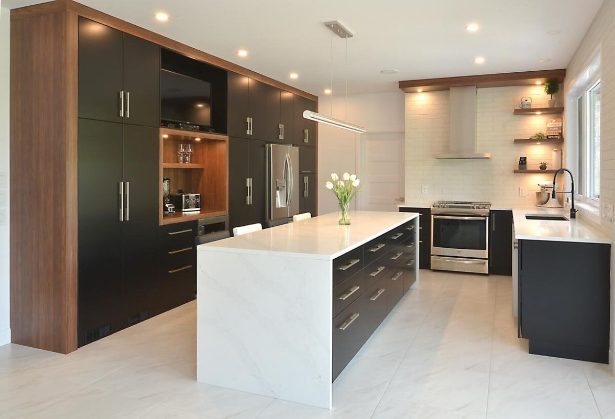
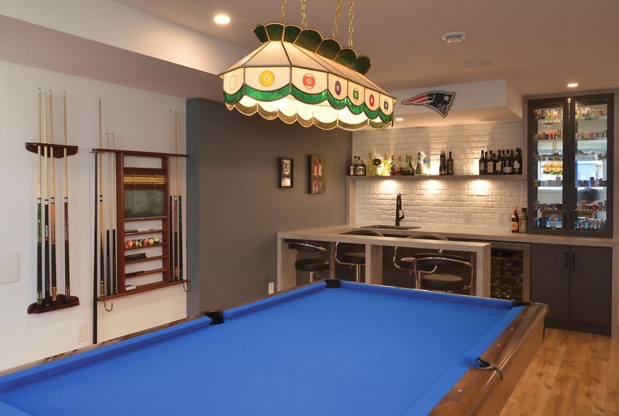
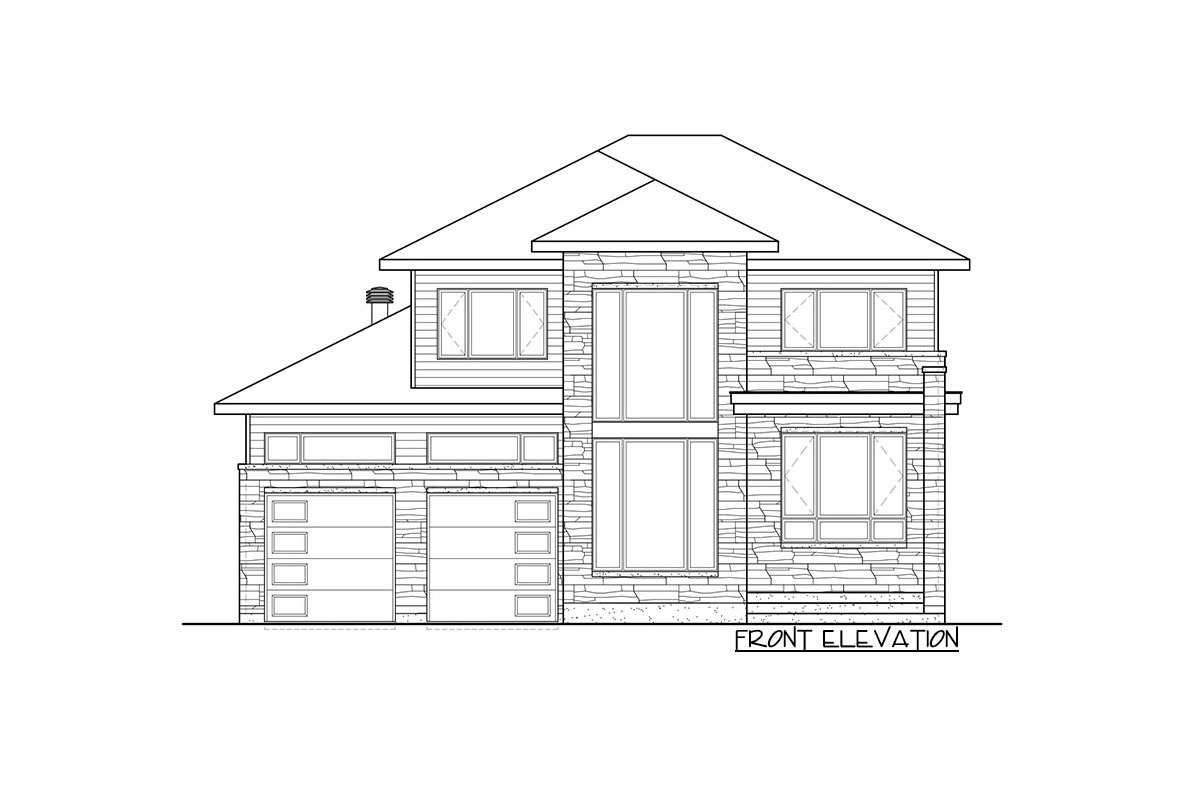
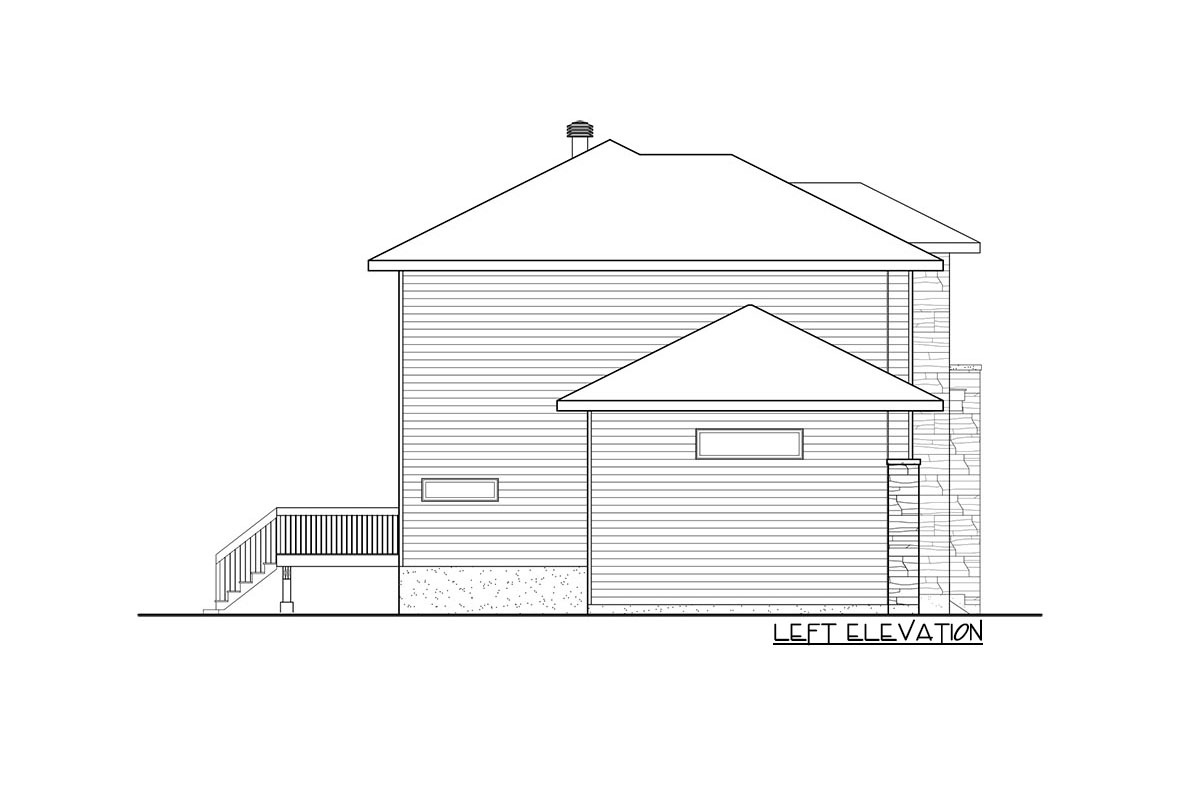
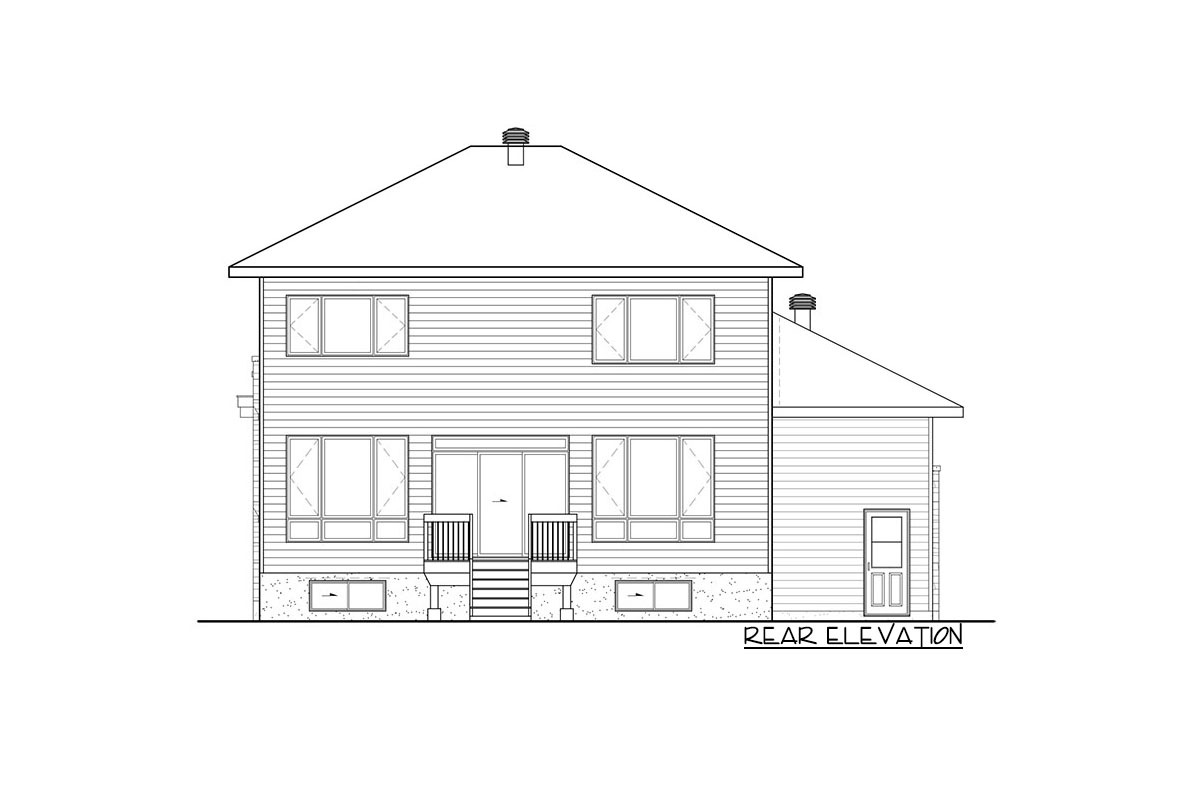
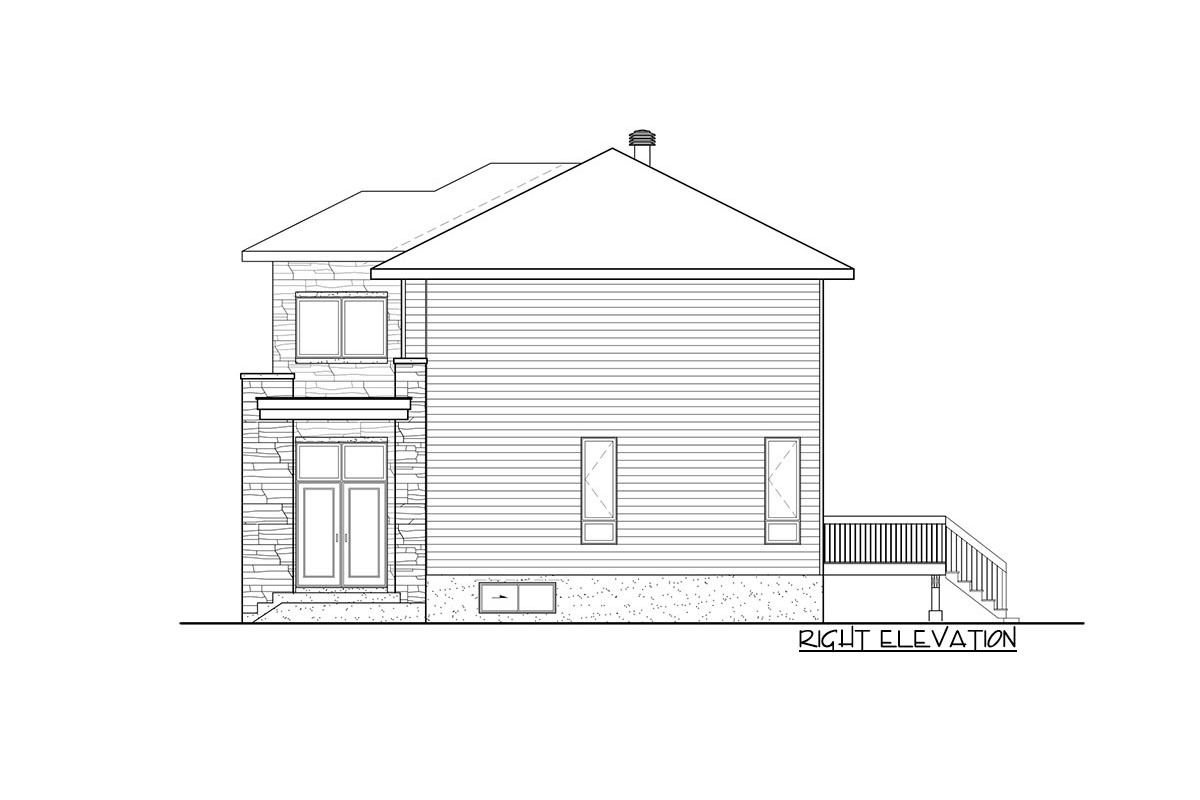
Floor Plans
Link
architecturaldesigns
Plan Details
Roof: hip
Bathrooms: 2
Max Ridge Height 9.5
Wall materials: wood frame
Facade cladding: wood siding, stone
Foundation: Basement
Outdoor Living:
Windows: panoramic windows
OUR RECOMMENDATIONS
We invite you to visit our other site, EPLAN.HOUSE, where you will find 4,000 selected house plans from around the world in various styles, as well as recommendations for building a house.
