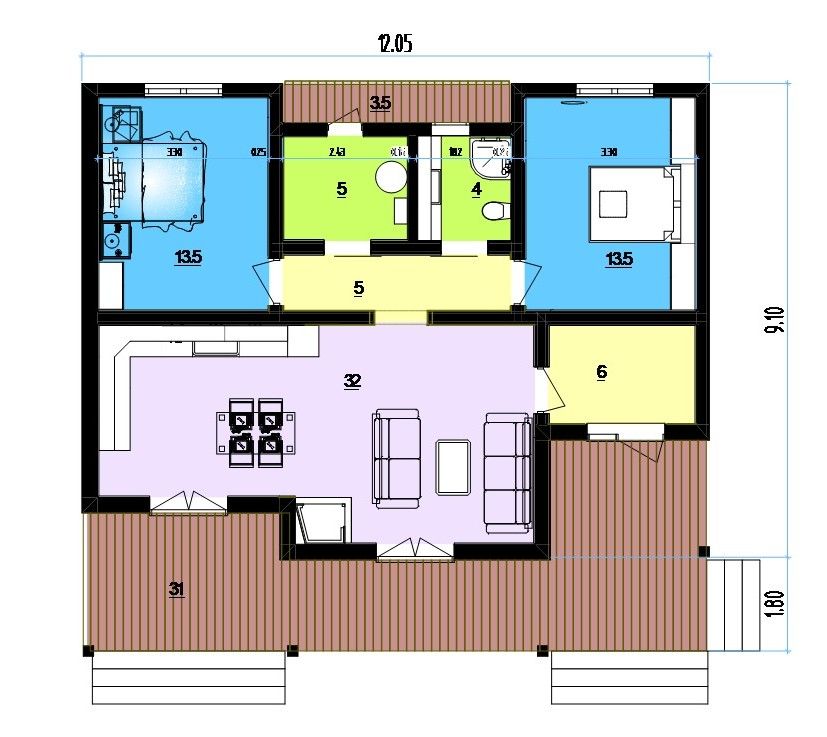Small modern Scandinavian ICF house plan 9x12 meters
This home is perfect for both a young and an older couple. The air-locked foyer will keep out the cold, and the insulated concrete formwork (ICF) wall will keep you warm in winter and cool in summer. You won't have to worry too much about tornadoes, molds or wood bugs in an ICF home.
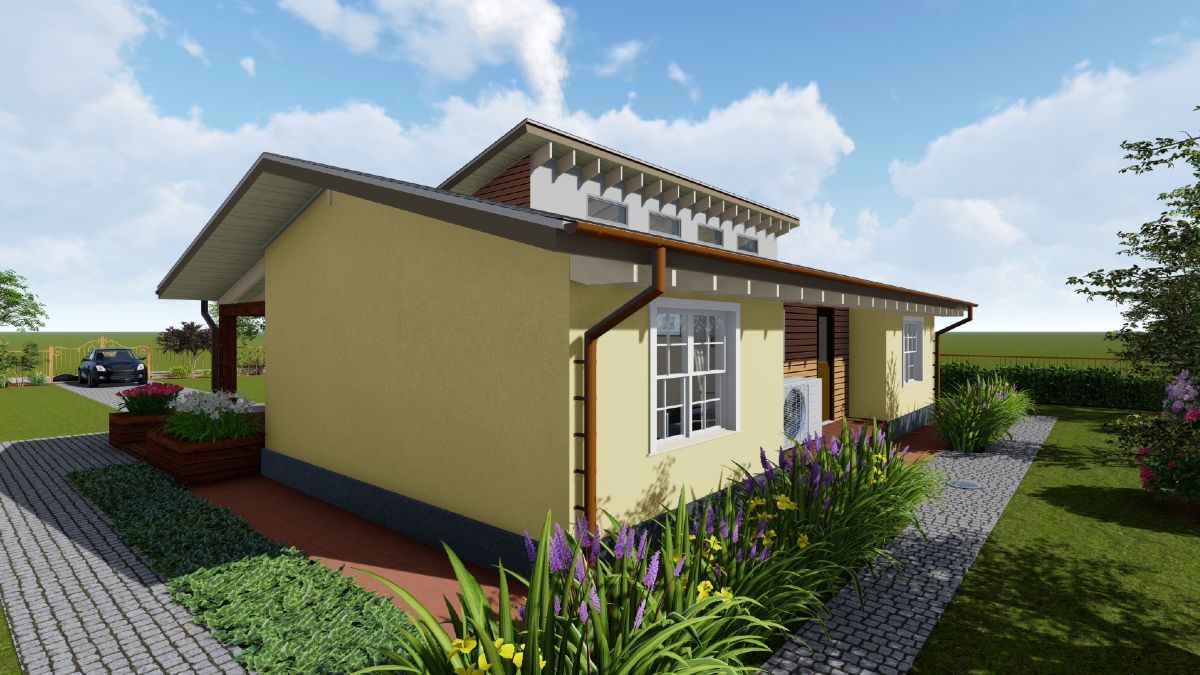
Video from our channel
LEFT SIDE OF THE HOUSE
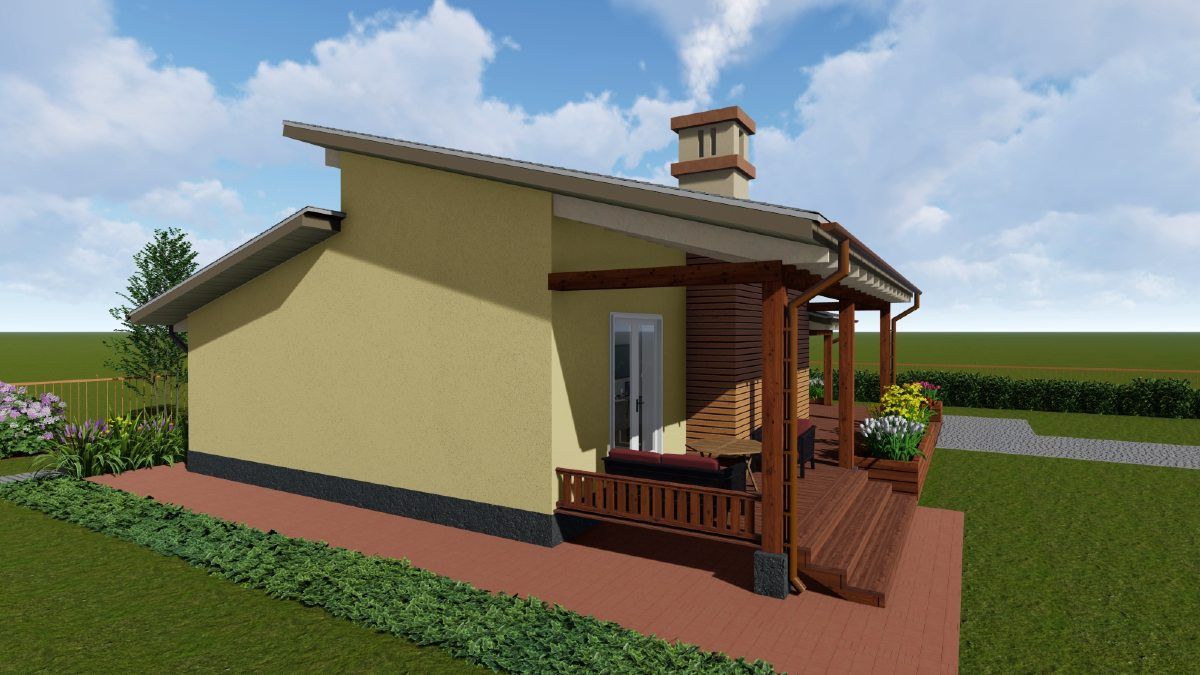
RIGHT HOUSE FACADE WITH SPLIT SHED ROOFS AND BASTARD WINDOWS
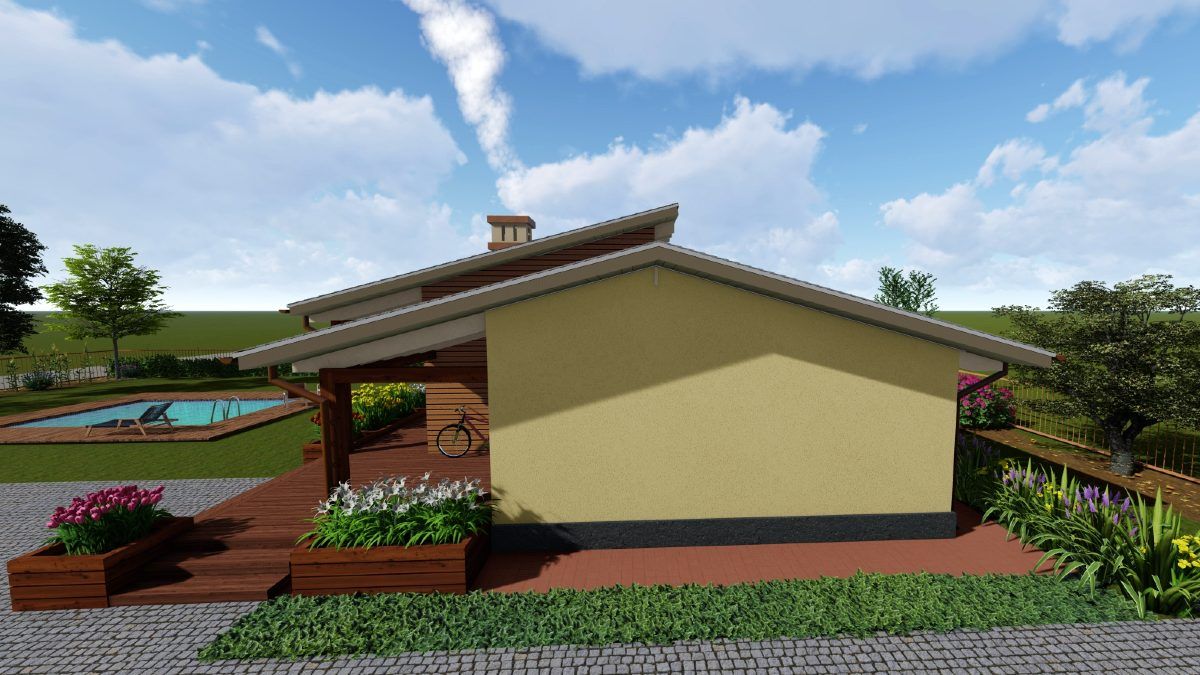
GREAT ROOM WITH FIREPLACE AND ACCESS TO THE DECK
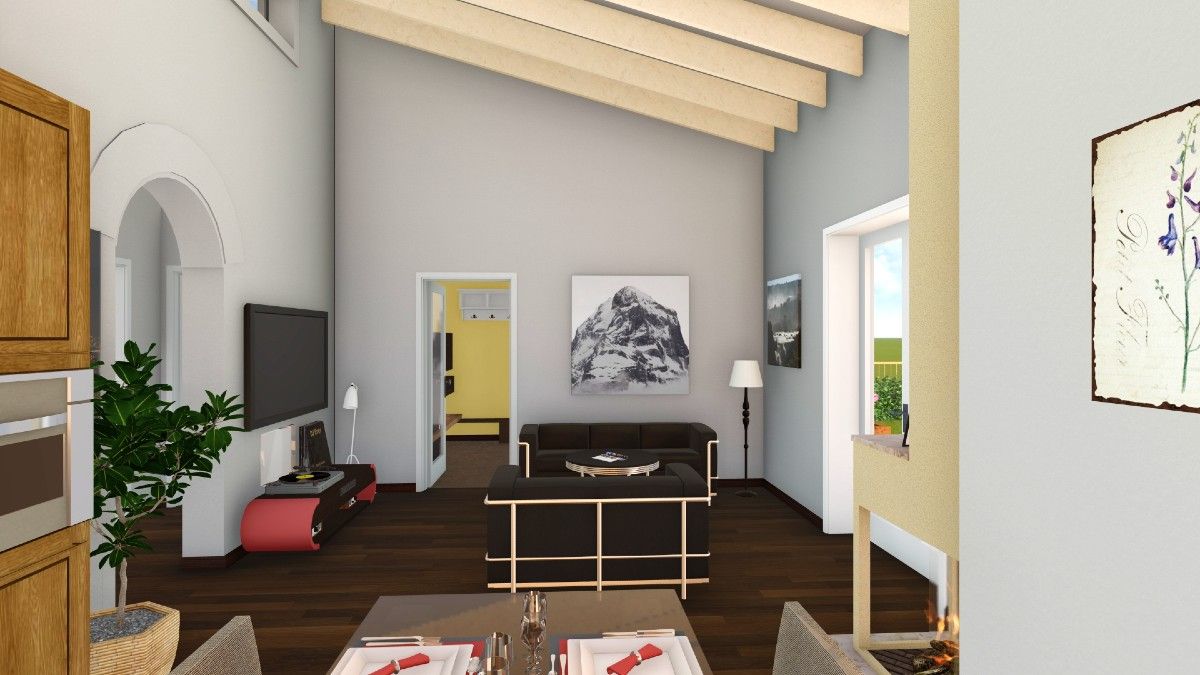
MODERN KITCHEN-DINING ROOM WITH ACCESS TO THE COVERED DECK
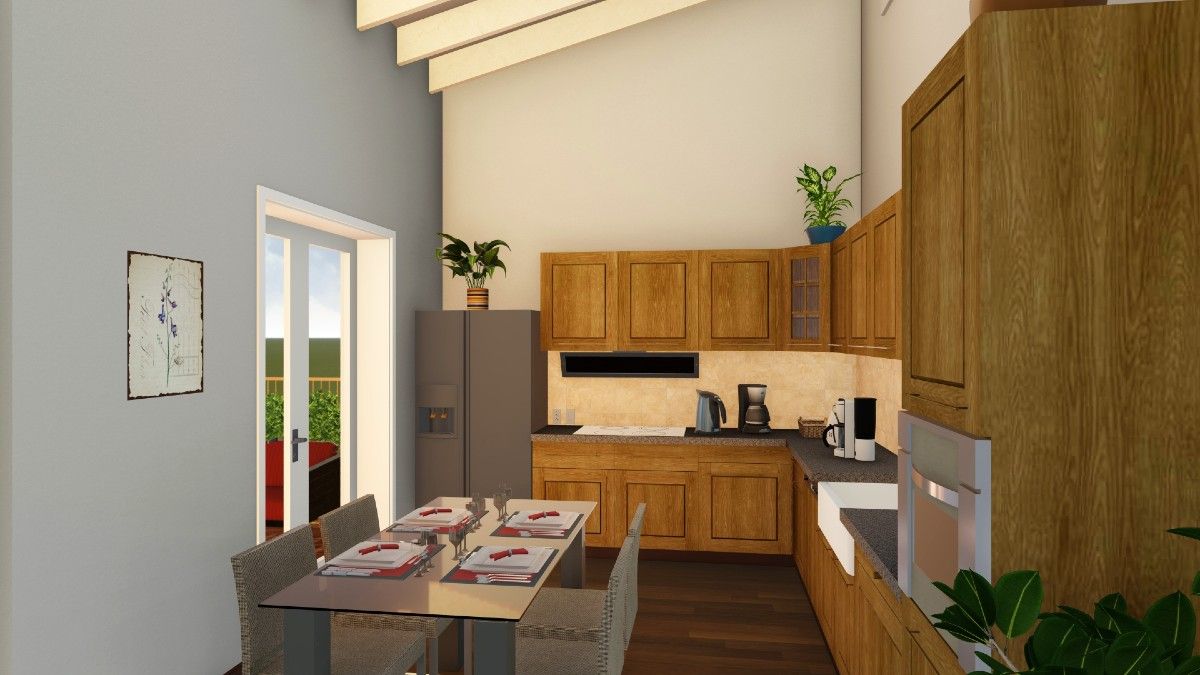
BEDROOM 1
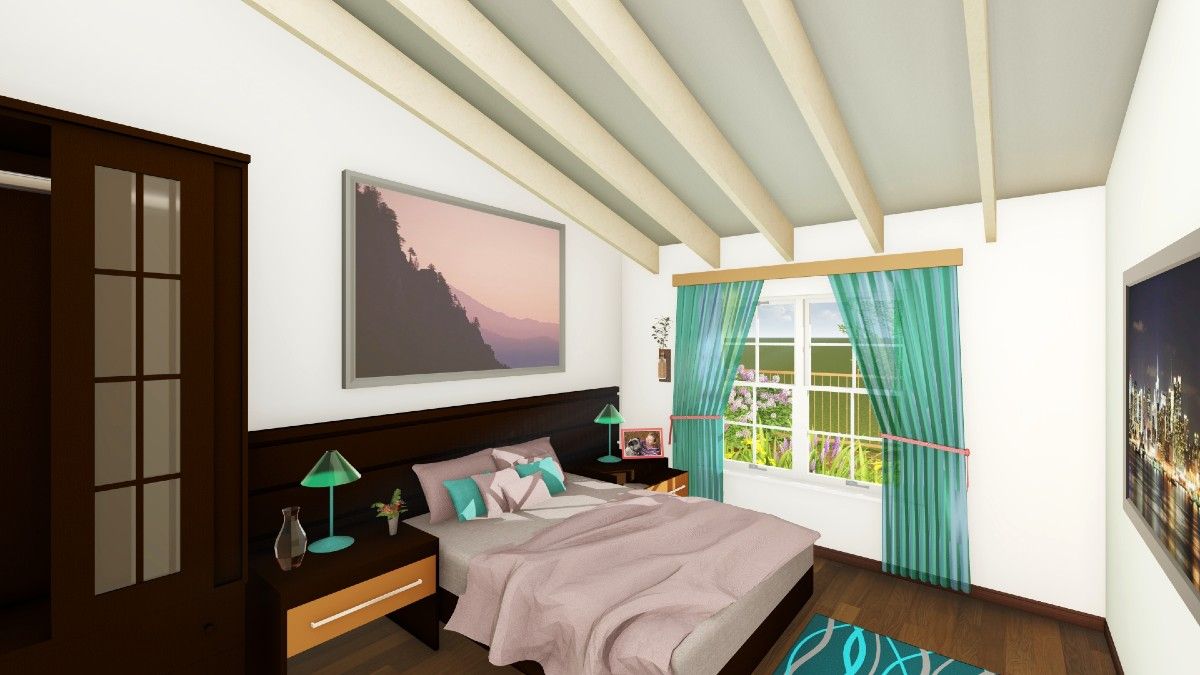
BEDROOM 2
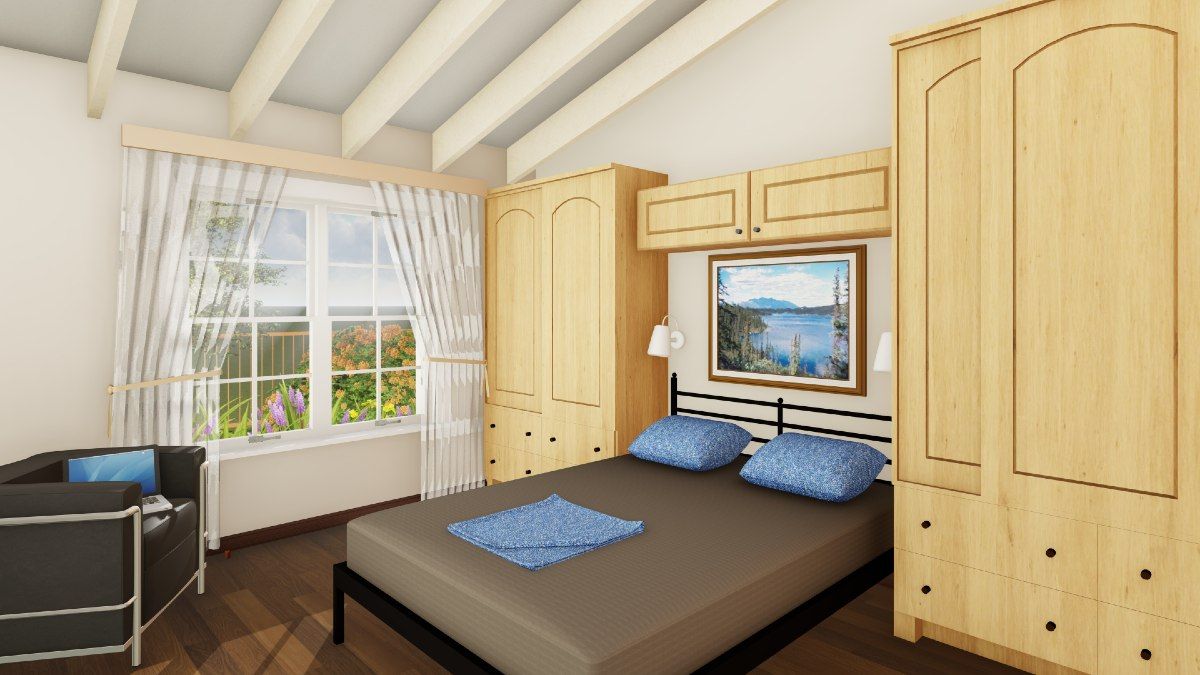
SCANDINAVIAN HOUSE PLAN
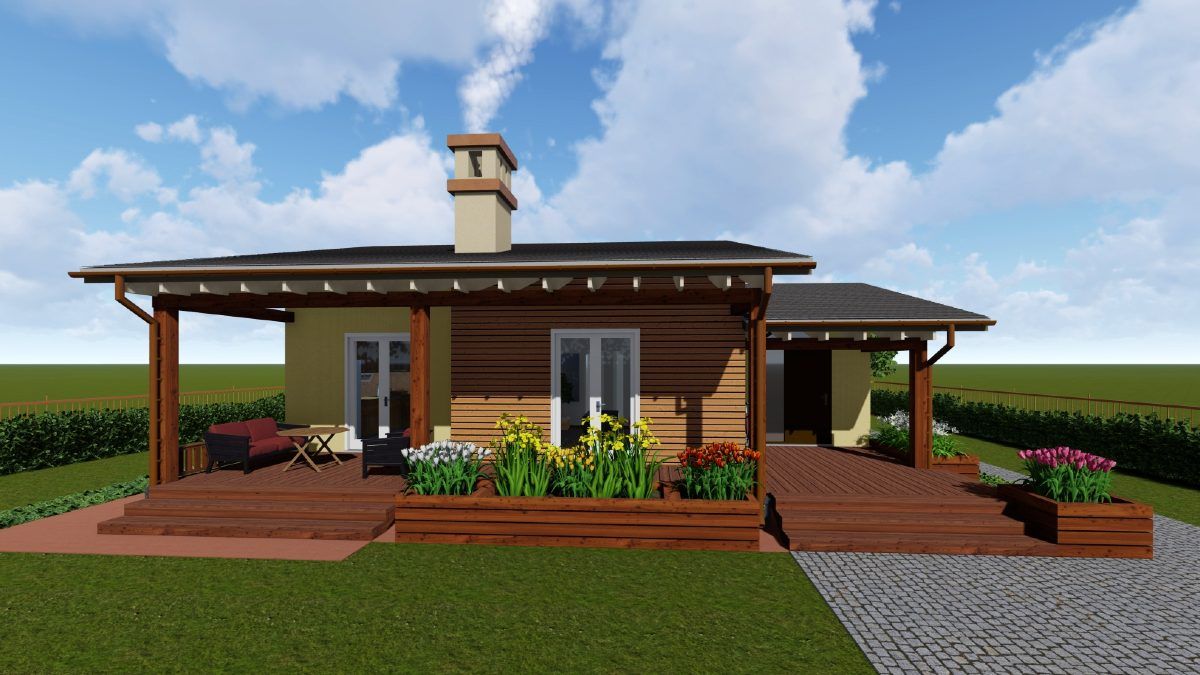
LEFT SIDE OF THE HOUSE

RIGHT HOUSE FACADE WITH SPLIT SHED ROOFS AND BASTARD WINDOWS

GREAT ROOM WITH FIREPLACE AND ACCESS TO THE DECK

MODERN KITCHEN-DINING ROOM WITH ACCESS TO THE COVERED DECK

BEDROOM 1

BEDROOM 2

SCANDINAVIAN HOUSE PLAN

High sloping ceilings with exposed rafters and clerestory windows create a sense of spaciousness in this small home. Both the living room and kitchen have access to a covered deck where you can place a large dining table or sofas.
Two fairly large bedrooms are located in the back of the house and are separated by a bathroom and utility room. In the utility room, you can set up a laundry room and place heating appliances. From this room you can walk out to the back porch, which will house a heat pump to save on energy costs.
Floor Plans
Plan Details
OUR RECOMMENDATIONS
We invite you to visit our other site, EPLAN.HOUSE, where you will find 4,000 selected house plans from around the world in various styles, as well as recommendations for building a house.
