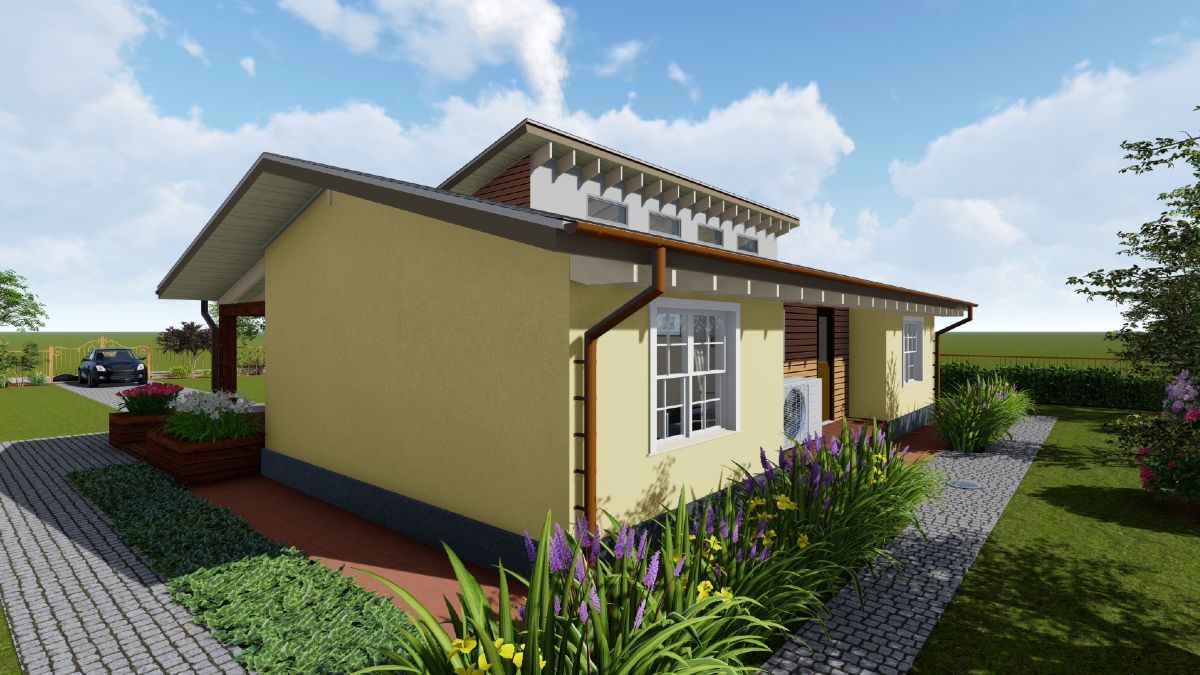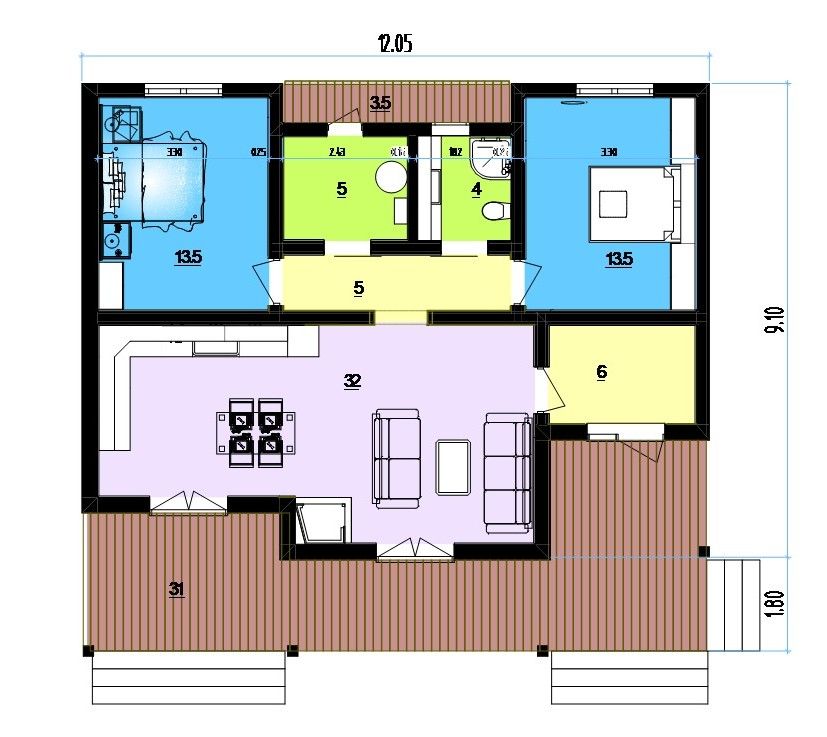Plan d'une petite maison scandinave moderne en coffrage isolant 9x12 mètres
Cette maison est parfaite pour un jeune couple comme pour un couple plus âgé. Le foyer scellé à l'air libre protège du froid, et le mur en coffrage de béton isolé (ICF) vous gardera au chaud en hiver et au frais en été. Vous n'aurez pas à vous soucier des tornades, des moisissures ou des insectes du bois dans une maison en coffrage isolant.

Vidéo de notre chaîne
High sloping ceilings with exposed rafters and clerestory windows create a sense of spaciousness in this small home. Both the living room and kitchen have access to a covered deck where you can place a large dining table or sofas.
Two fairly large bedrooms are located in the back of the house and are separated by a bathroom and utility room. In the utility room, you can set up a laundry room and place heating appliances. From this room you can walk out to the back porch, which will house a heat pump to save on energy costs.
