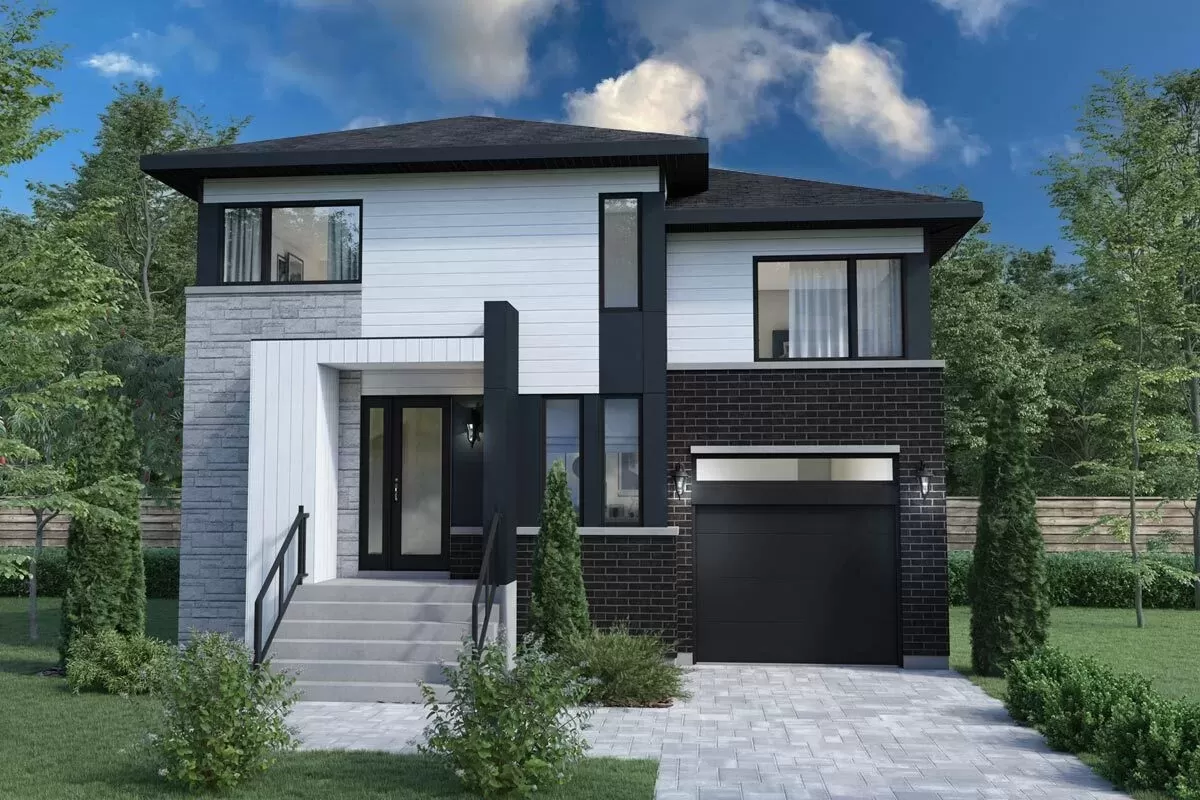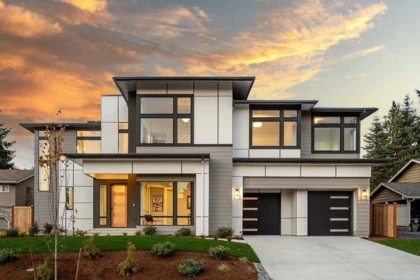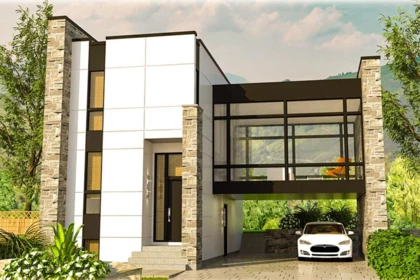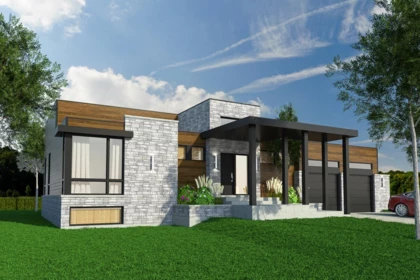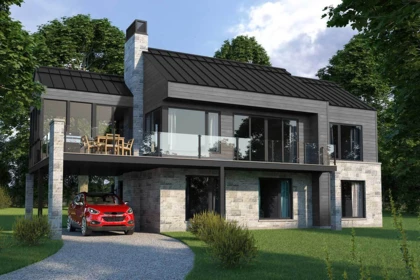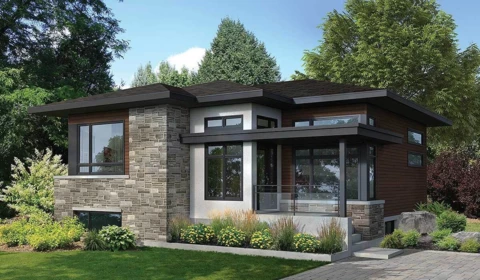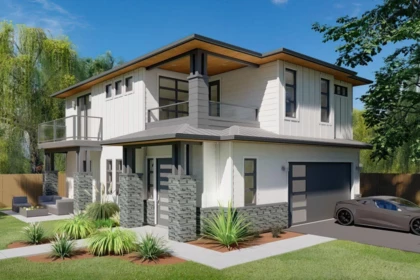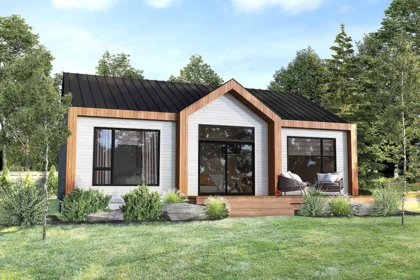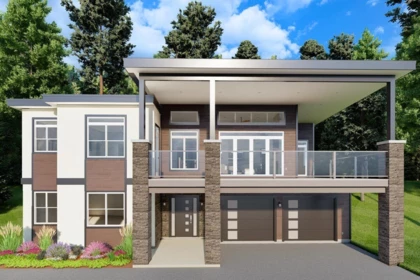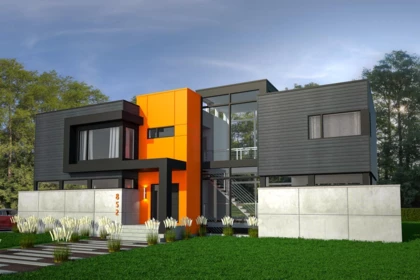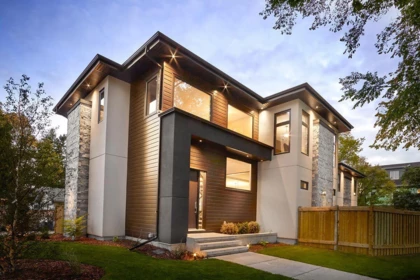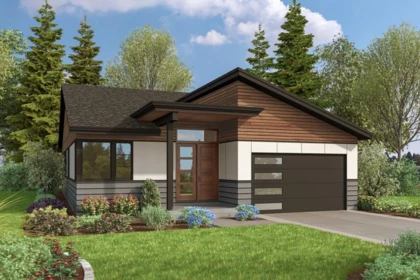Plans de maisons à ossature bois à un étage
Plan de maison moderne avec 4 chambres à l'étage - 172 m².
Plan de maison moderne avec salon extérieur - 380 m² :
Plan de maison moderne innovant avec murs en verre dans le salon
Plan de maison moderne à chambres divisées avec demi sous-sol
Plan de maison contemporaine de trois chambres avec véranda grillagée
Charmant plan de maison moderne sans étage avec deux chambres
Plan d'étage moderne de 3 chambres avec terrasses à l'étage
Plan de maison de deux chambres en barndominium avec terrasse ouverte
Conception d'une maison moderne avec un niveau en pente, une salle de jeux et un garage pour deux voitures
Plan d'étage contemporain avec escalier en verre et salon à deux étages
Plan de maison contemporaine à étage avec appartement au-dessus du garage
Plan de maison scandinave contemporaine avec espace de vie ouvert
When we have a small lot and a big family, we need a two-story house to make the family feel good. The best solution is to build a two-story modern frame house. A two-story frame house is easier and faster to build than a house made of stone materials, thanks to the wooden floor of the second floor. The useful area of the frame house will also be larger by several square meters due to thinner, and warmer walls.
The simplicity of design of modern two-storey houses is also better suited to a modern family - straight lines of walls and roofs, simple and functional decoration of the facade and interior lead to a reduction in the cost and time of construction of any house.
Look at the layouts and photos of the modern double floor houses in a contemporary style from leading architects from around the world to get an idea of your future home.
