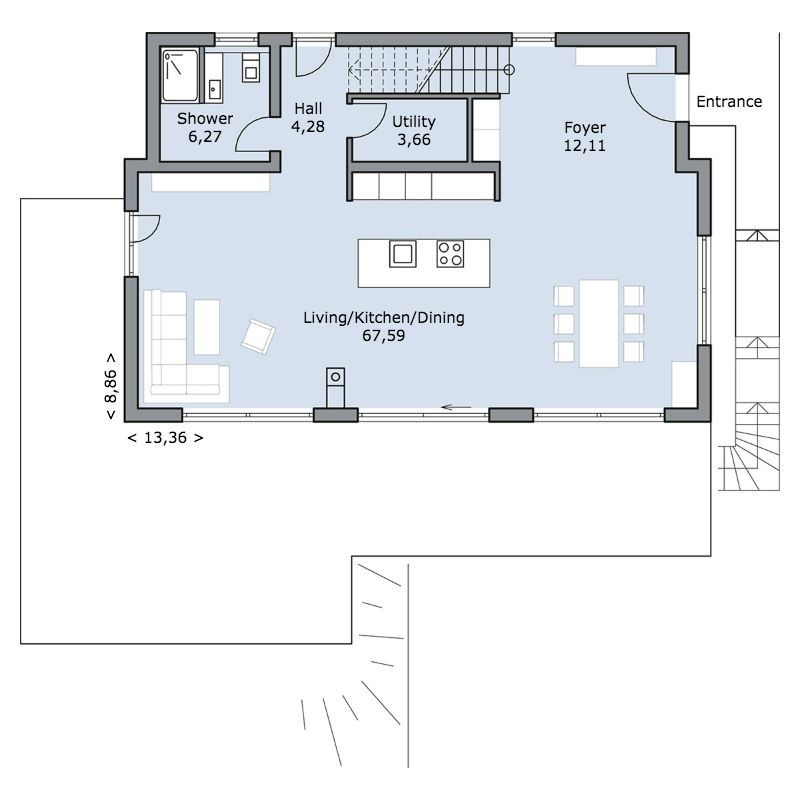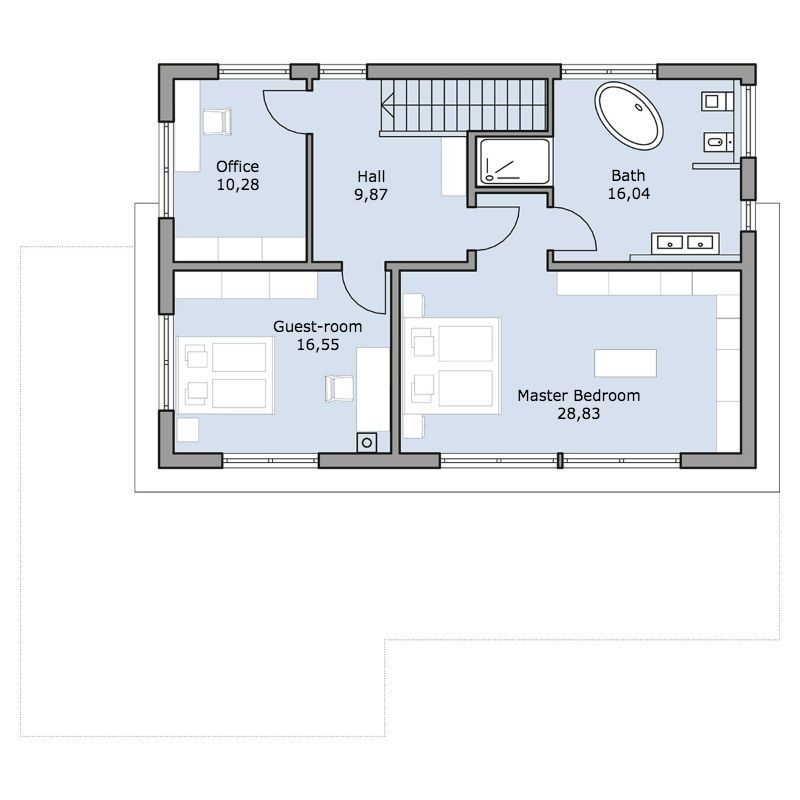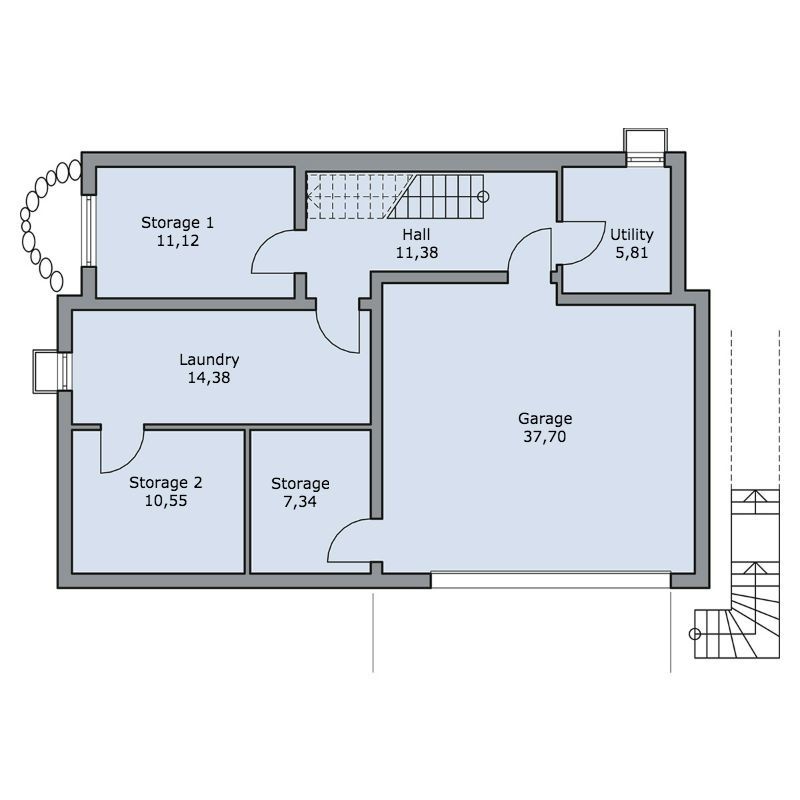Modern two-story house plan with a basement: The Philipp House
With its slender structure and two full floors, Philipp House is suitable, for example, for gap-building in urban areas or hillside properties with south-facing development. Designed for two people, the house has a spacious living area with views and plenty of comforts. A straight staircase leads up to the entrance to the upper floor. On the left, it goes through open access to the approx. 67.5 m² residential ensemble. The functional areas are staggered along with the structure, whose visual axes convey a broad, airy impression of space.
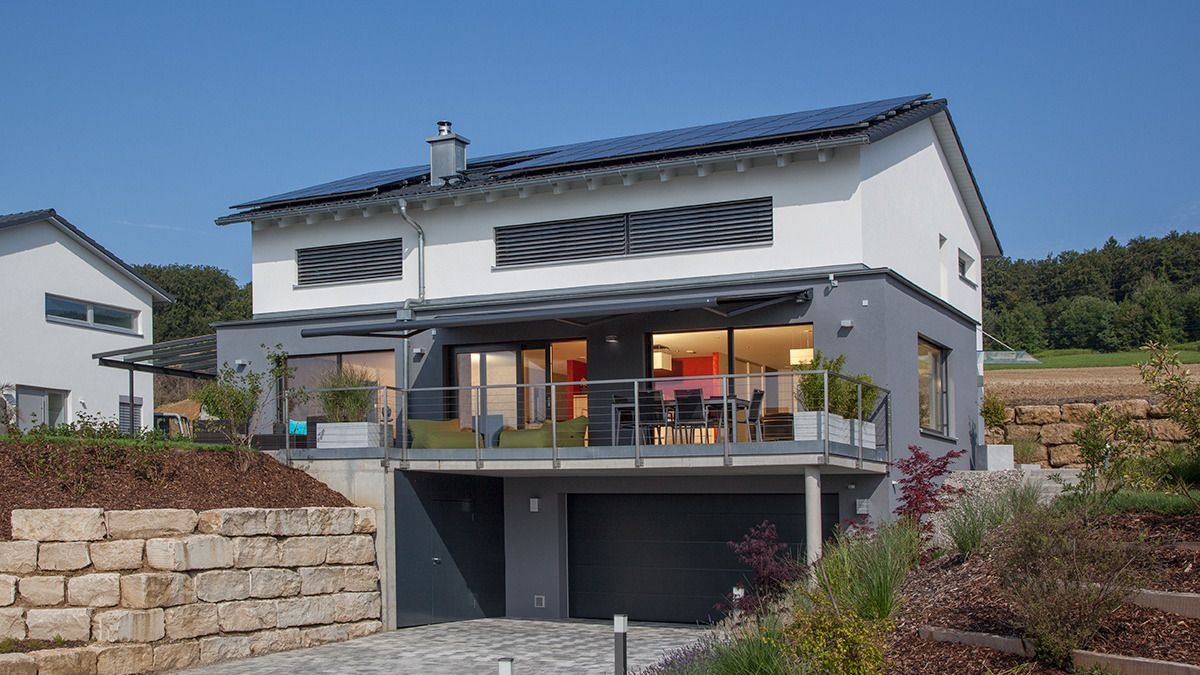
As befits the taste of the time, the dining area is assigned as a communicative centre of the hall, so that here all the paths converge in the house. The sitting room is located in a cosy niche with a view and has direct access to the patio next to the house. The upper floor is designed for a single living couple. With external dimensions of 8.86 x 13.36 m and a two-story construction, there is plenty of room for comfortable solutions and practical spare rooms on this level.
Side view to the Philipp House
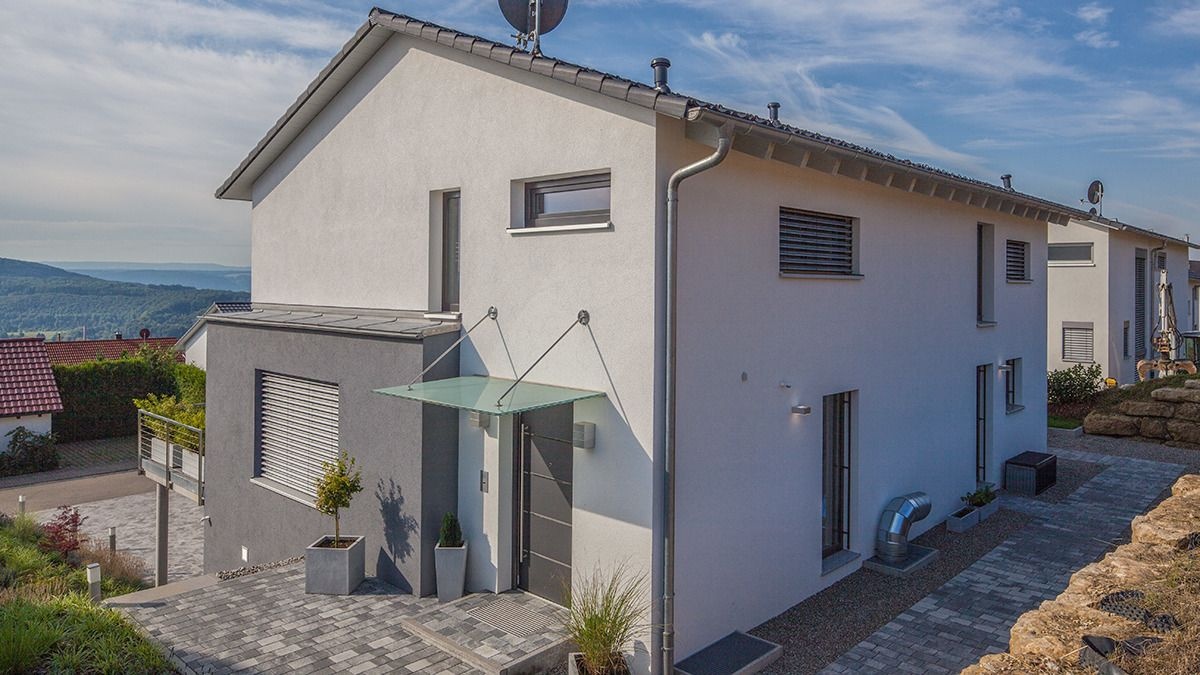
The Philipp House is suitable for gap-building in urban areas or for hillside properties with south-facing development.
Garage in the basement
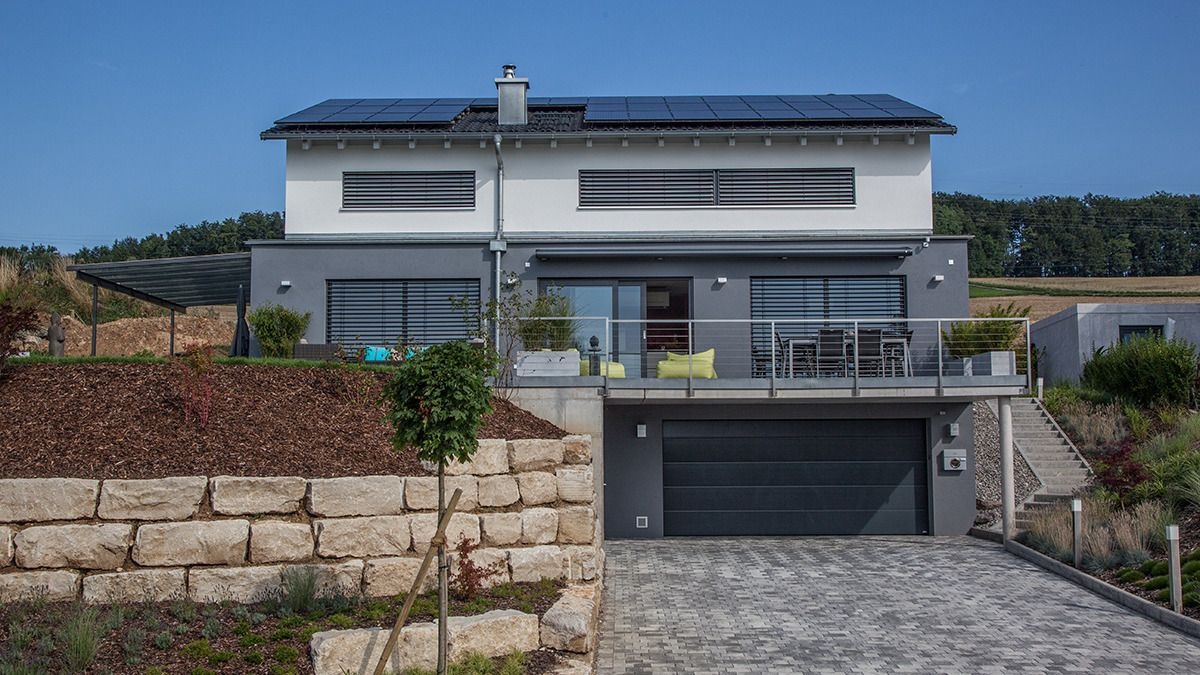
Two-story house of aerated concrete with a garage in the basement.
Modern living room in a house made of aerated concrete
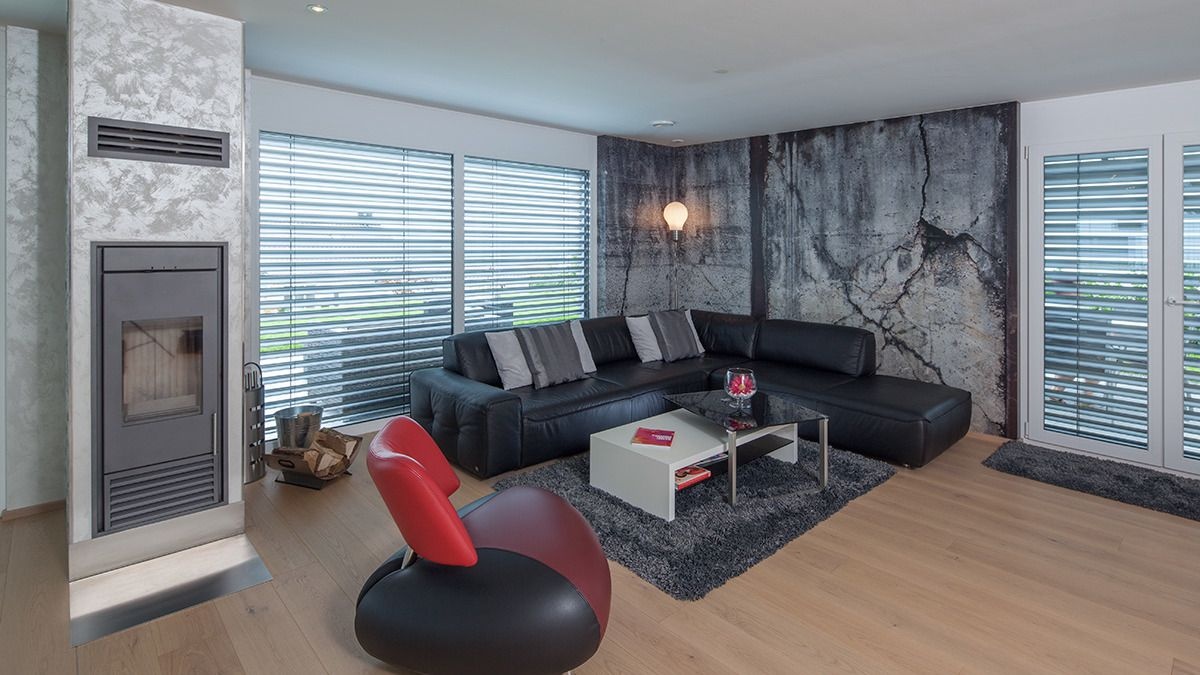
Living room in a modern style with wallpaper on the walls.
Dining room in a modern style
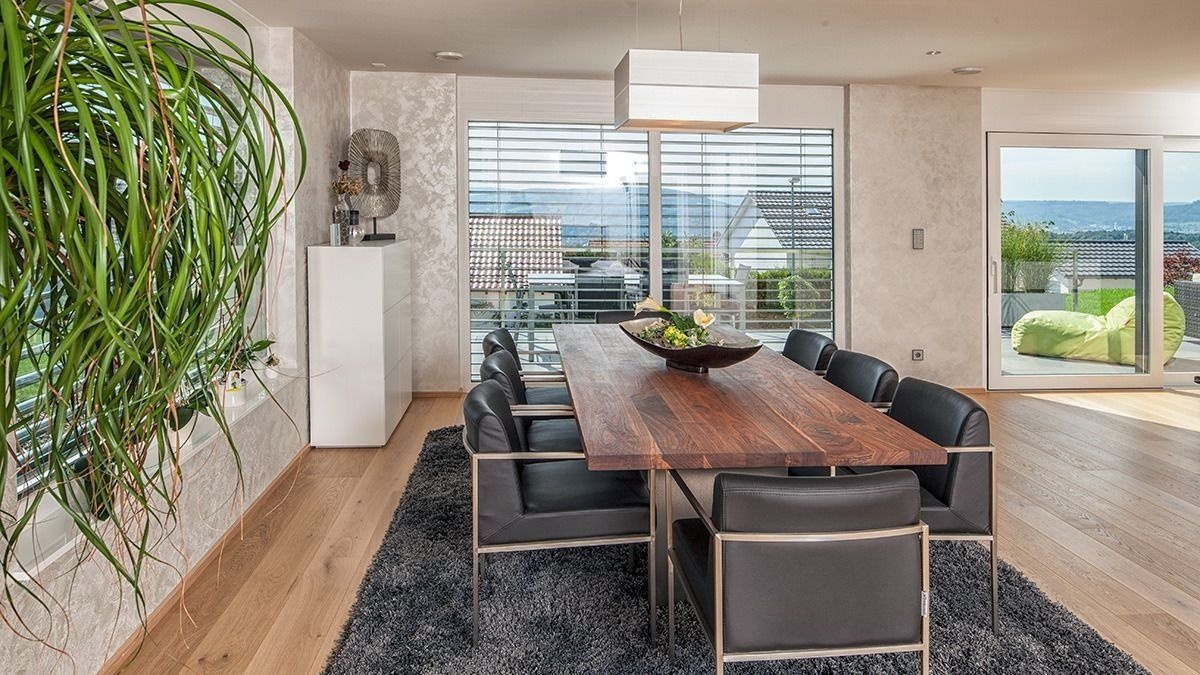
Open plan dining room in a modern style with the kitchen in one large room.
Modern Kitchen
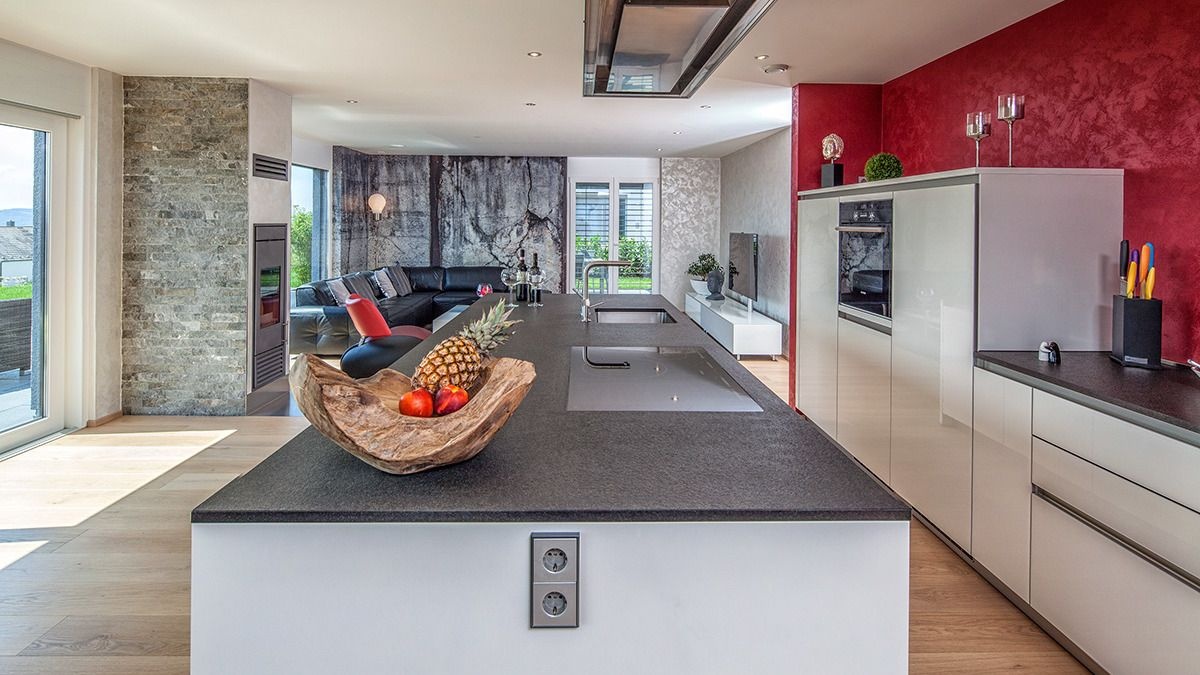
Modern kitchen with an kitchen island.
Modern Bathroom
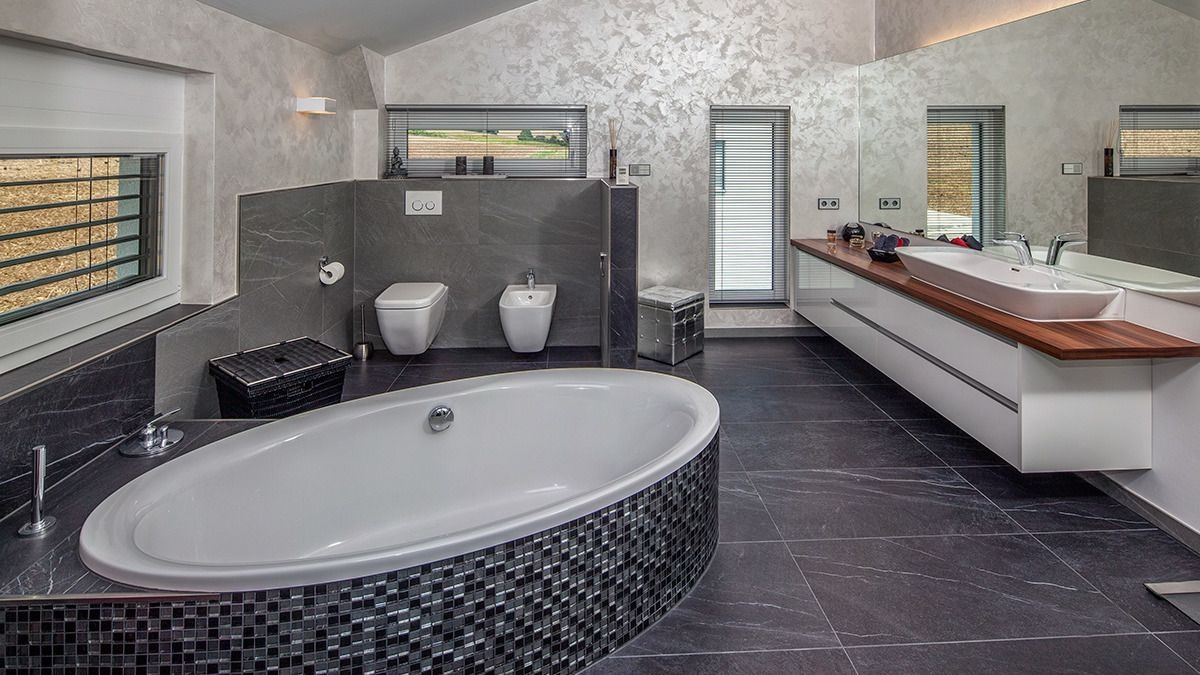
Modern bathroom with an oval bathtub and double vanity.
