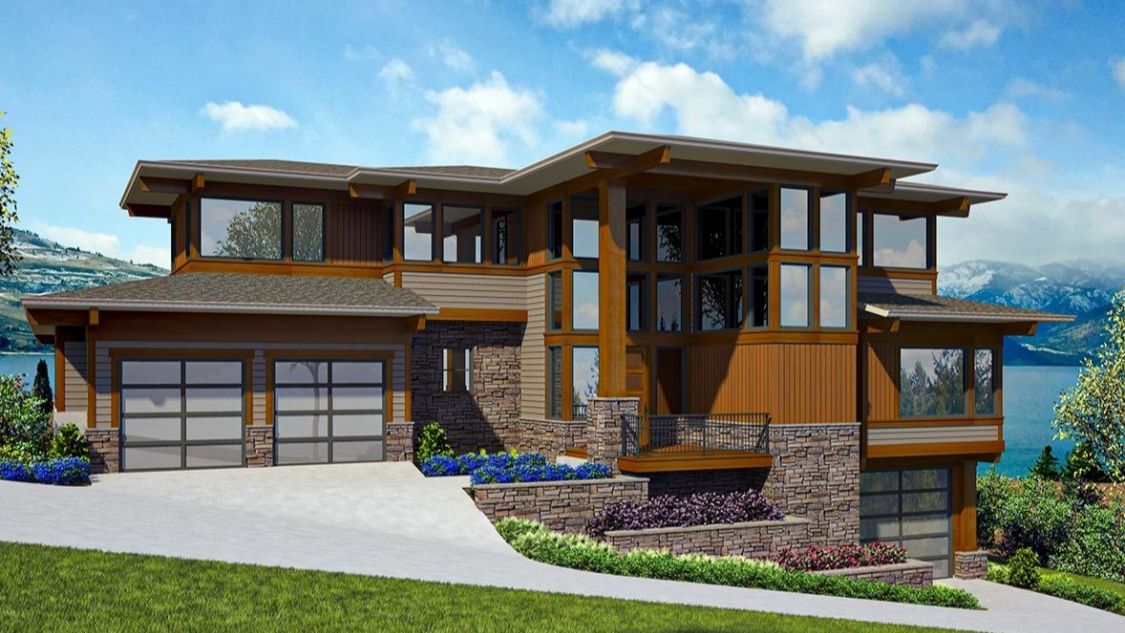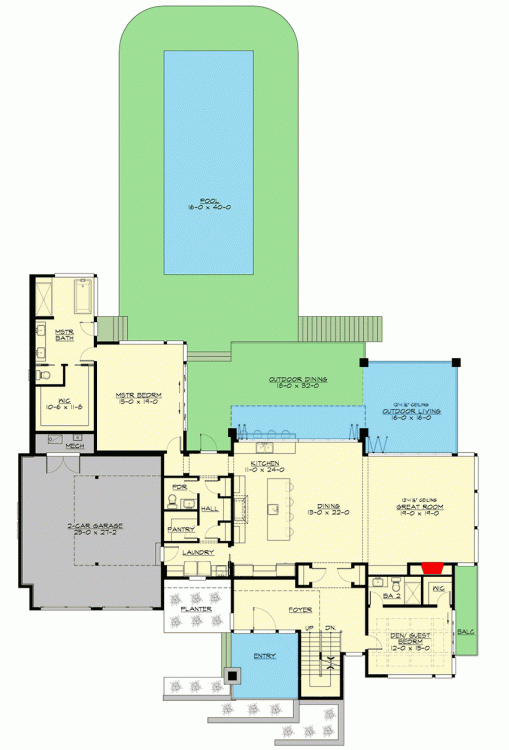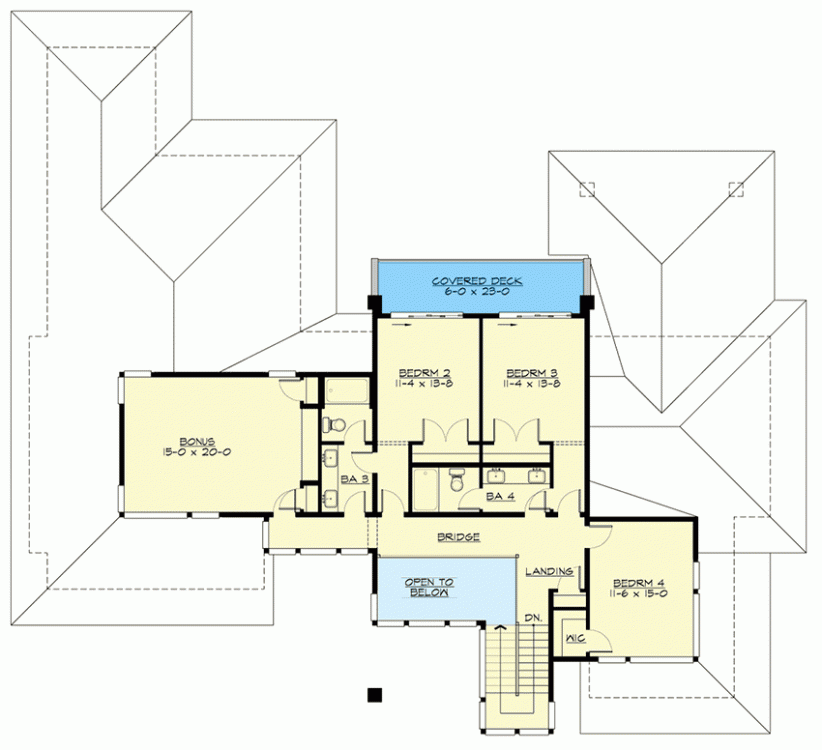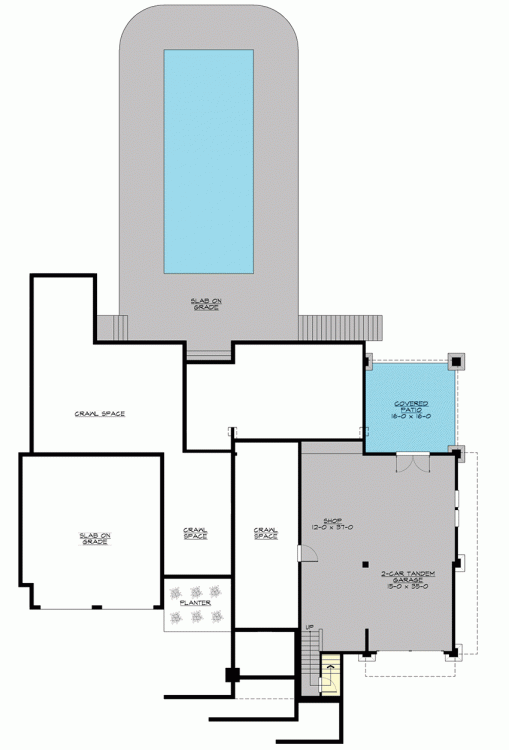Floor: 2
Two floor with basement
Bedrooms: 4
Garage: attached garage, 2 car garage, 3 car garage, driveunder garage
Heated Area: 370 m2
Ground Floor Square: 239 m2
1st Floor Square: 130 m2
Width: 25
Depth: 23.2
Modern House Plan for a Side-Sloping Lot
Many windows and retractable sliding doors give this modern house plan light and airy interior while maximizing outdoor living. The low-pitched hip roof includes deep overhangs supported by exposed rafters.

- The main level is comprised of the shared living spaces in an open floor plan. Two retractable walls extend the living area to the covered porch and beyond to a deck.
- The privately situated master bedroom boasts a master bath with a standalone tub, commode room, and a large walk-in closet. A guest bedroom, or den, occupies the opposite side of the home and includes a private balcony.
- Three bedrooms on the second level share two compartmentalized full baths, and a covered deck is accessible from two of the bedrooms. A sizable bonus room rests above the garage.
- A 2-car garage on the main level leads to the laundry room and a hall with coat closets and a powder bath. The lower level features a 2-car tandem garage, along with an excellent workshop for the hobbyist.
Floor Plans
Link
eplan
Plan Details
Roof: hip
Bathrooms:
Max Ridge Height
Wall materials: wood frame
Facade cladding: wood siding, stone
Foundation: Daylight basement
Outdoor Living: Deck, Balcony, courtyard
Windows: large windows, panoramic windows
OUR RECOMMENDATIONS
We invite you to visit our other site, EPLAN.HOUSE, where you will find 4,000 selected house plans from around the world in various styles, as well as recommendations for building a house.


