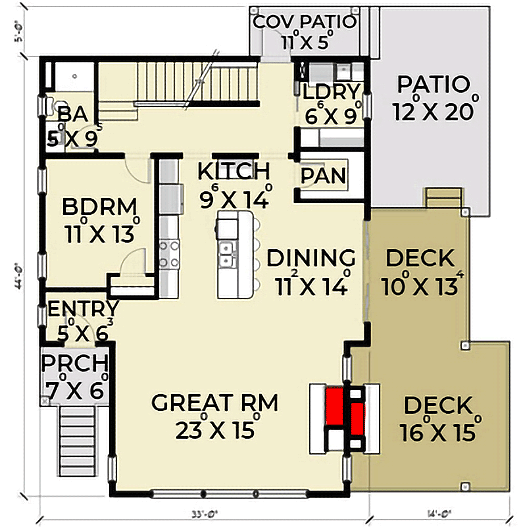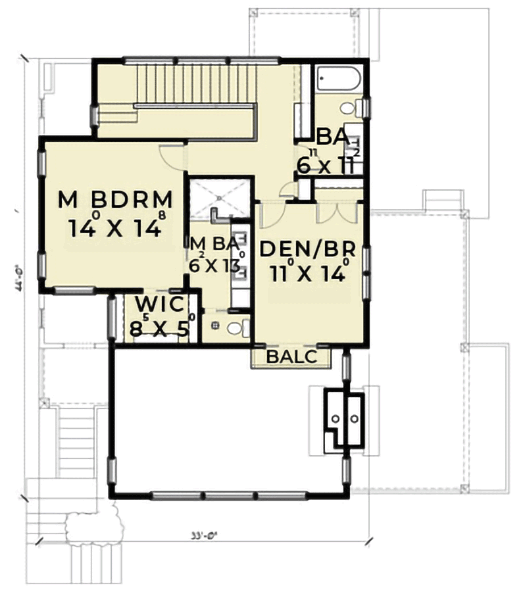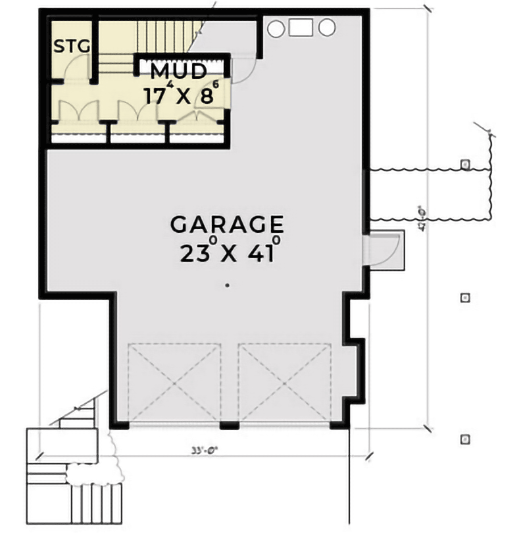Étages: 2
Chambres: 3
Garage: 2 car garage
driveunder garage
Surface chauffée: 213 m2
Surface du rez-de-chaussée: 122 m2
Surface du premier étage: 69 m2
Contemporary House Plan For Narrow Lot with Drive-Under Garage
- Lots of transom windows bring extra light into this Contemporary house plan.
- Designed for a sloping lot, the drive-under garage opens to a finished mudroom with many storage closets.
- On the main floor, the big, open living area expands the feeling of spaciousness.
- Back to back fireplaces warm the great room and the covered deck, with an uncovered patio if you want to work on your tan.
- A guest bedroom gains privacy from being the only bedroom on this floor.
- Upstairs, the den becomes another bedroom if needed, adding flexibility.
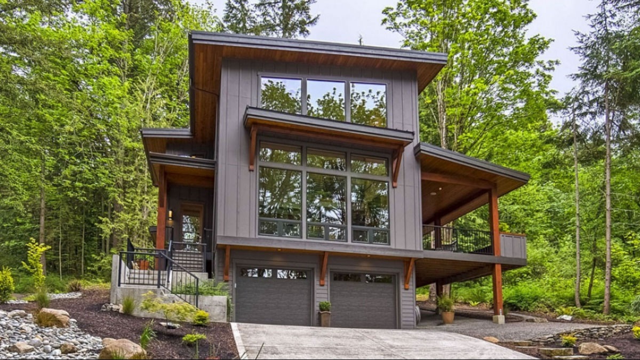
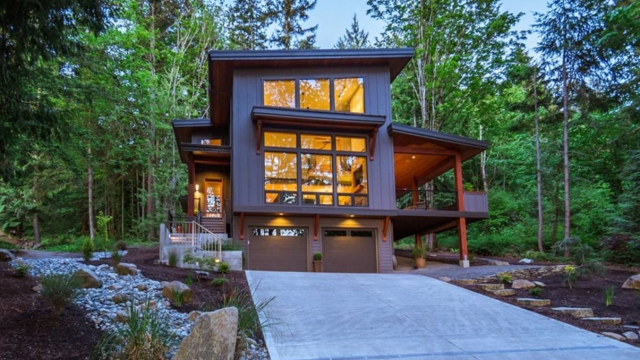
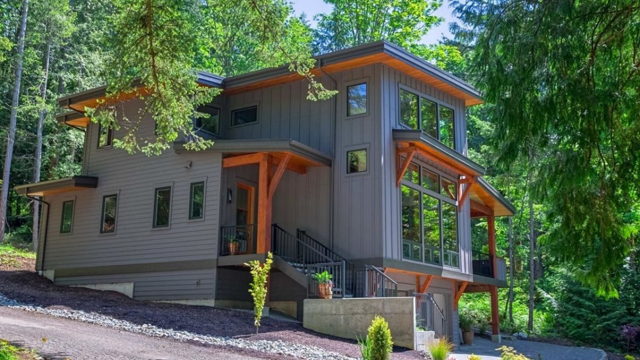
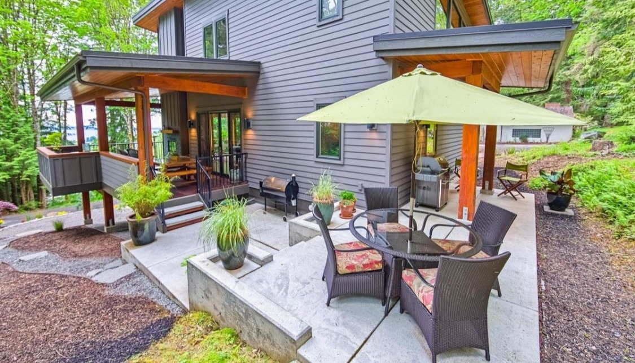
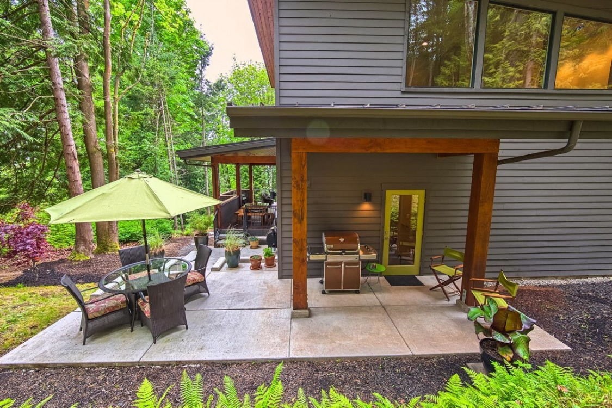
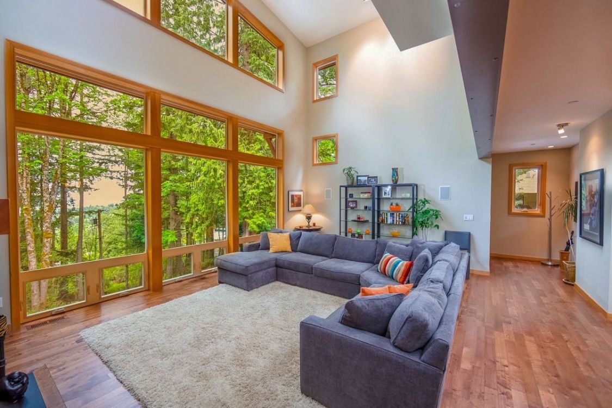
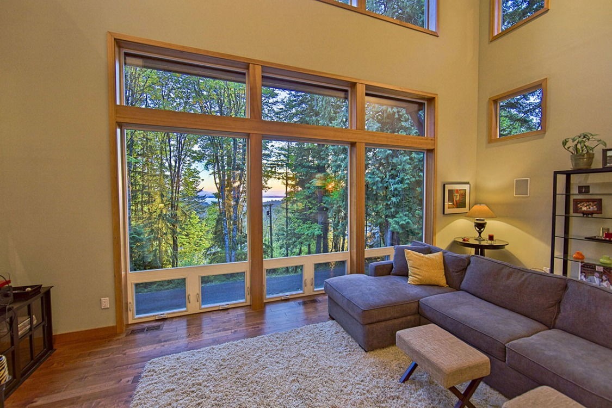
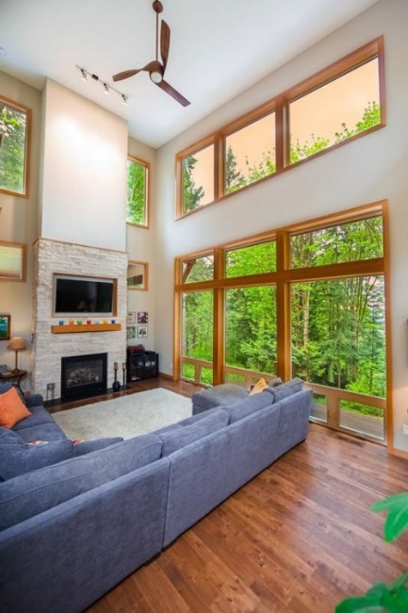
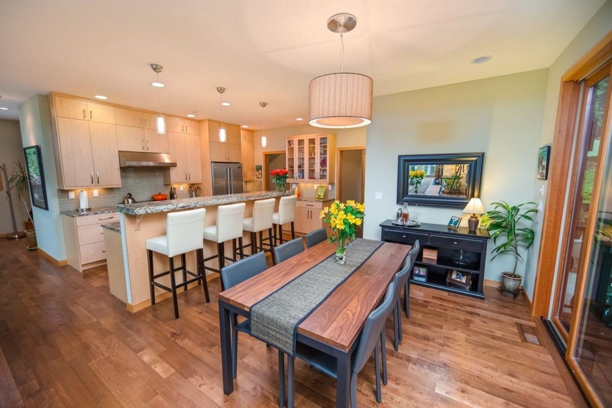
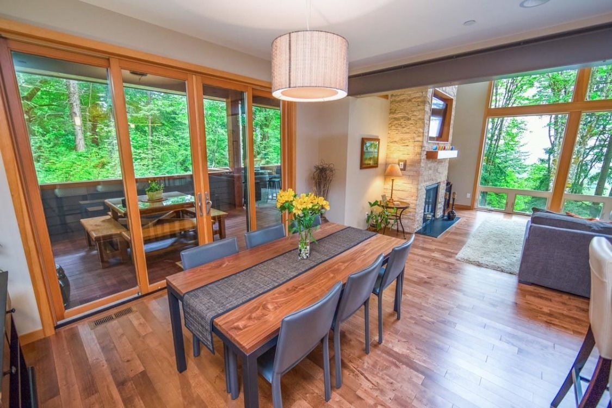
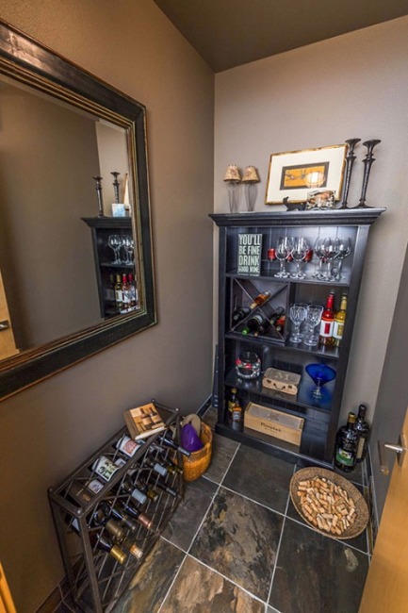
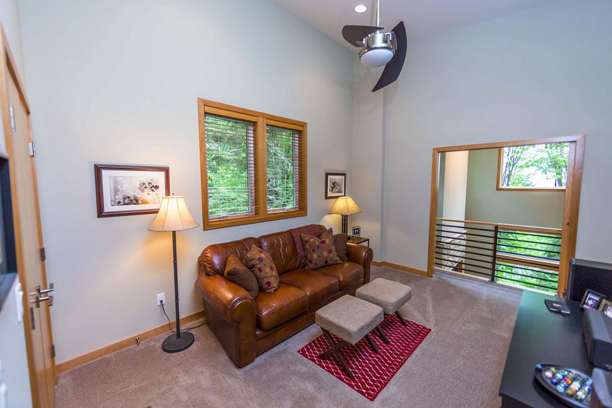
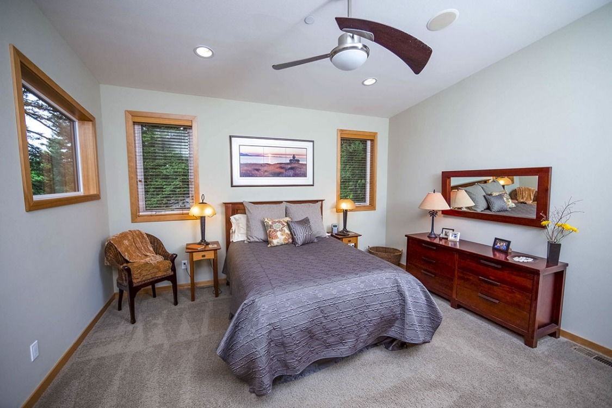
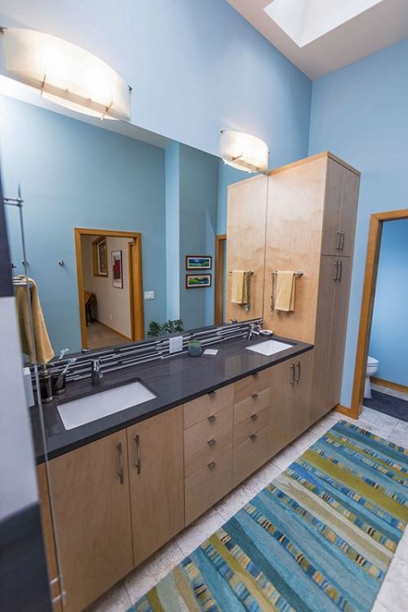
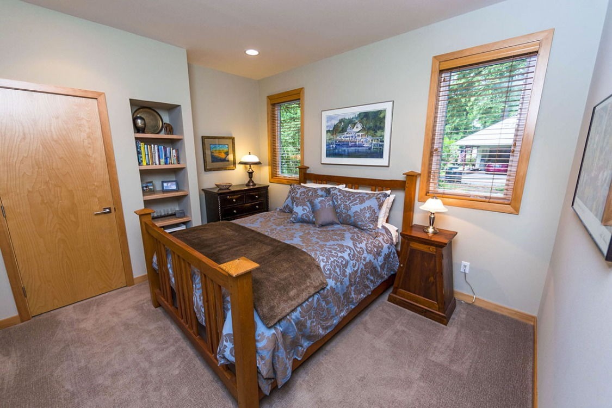
Plans d'étage
Lien
eplan
Détails du plan
Forme du toit: toit de l'abri
Salles de bains:
Hauteur maximale du faîtage
Matériaux des murs: à ossature bois
Revêtement de façade: bardage en bois
Fondation: Sous-sol à la lumière du jour
Espace de vie extérieur: Terrasse, Porche, Patio
Fenêtres: grandes fenêtres, fenêtres panoramiques
