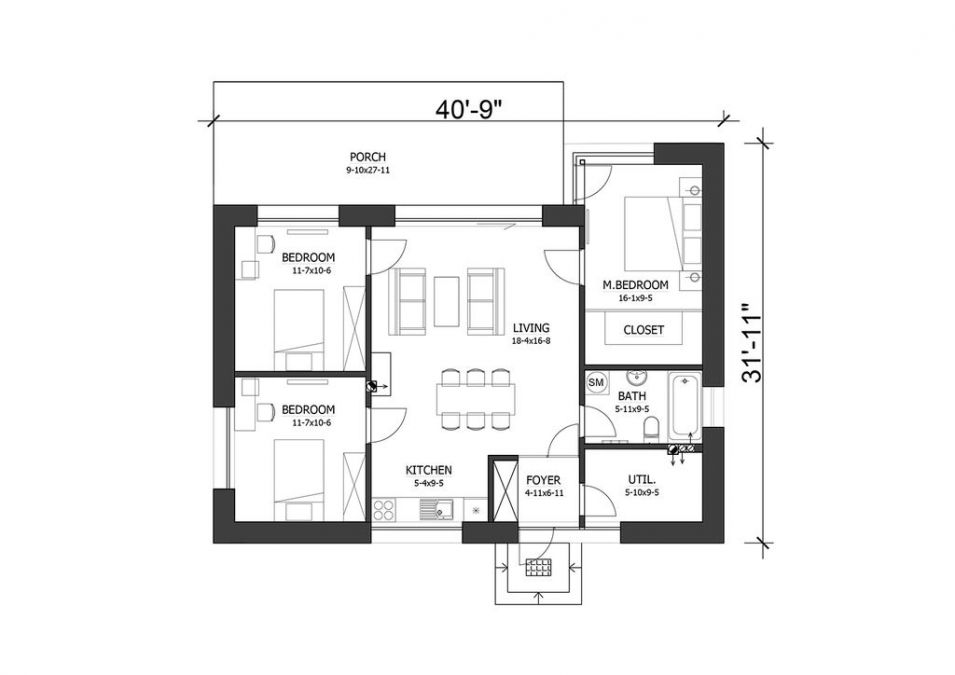Étages: 1
Chambres: 3
Garage: abri de voiture
Surface chauffée: 107 m2
Surface du rez-de-chaussée: 107 m2
Surface du premier étage: 0
Modern flat-roof house plan with carport
This modern 107 sq. m. single-storey house plan is suitable for quick and low-cost construction. Three bedrooms and a large room combining the kitchen and living room create comfort and cosiness for the family and their guests. A small terrace in the backyard will help you relax in nature with a cup of coffee.

- The house's facade is faced with clinker bricks, contrasting with the plastered flat roof parapet and columns. A wide glass door greets the owners and guests of the house. The back facade of the house is wholly plastered and painted.
- Sliding glass doors leading from the living room to the back covered terrace look great against its background.
- An airlock foyer with a built-in wardrobe adjoins a utility room combined with laundry.
- In the centre of the house, there is an open-plan living room, dining room, and kitchen with windows overlooking the street and courtyard.
- On the right wing of the house, there is a large master bedroom with a wardrobe and access to the terrace. There is a shared bathroom nearby, accessible from the living room.
- In the left wing, away from the master bedroom, there are two nurseries.
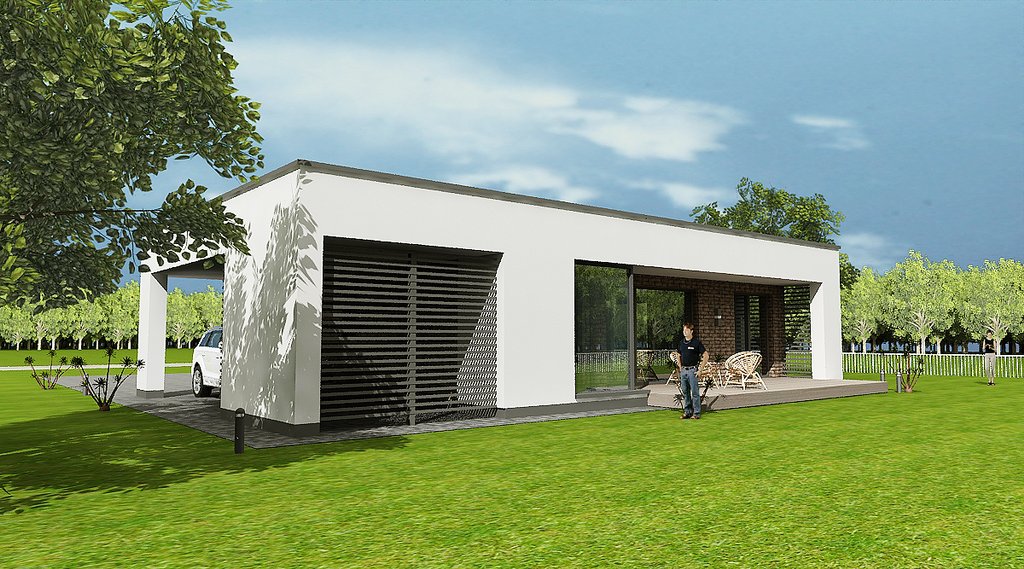
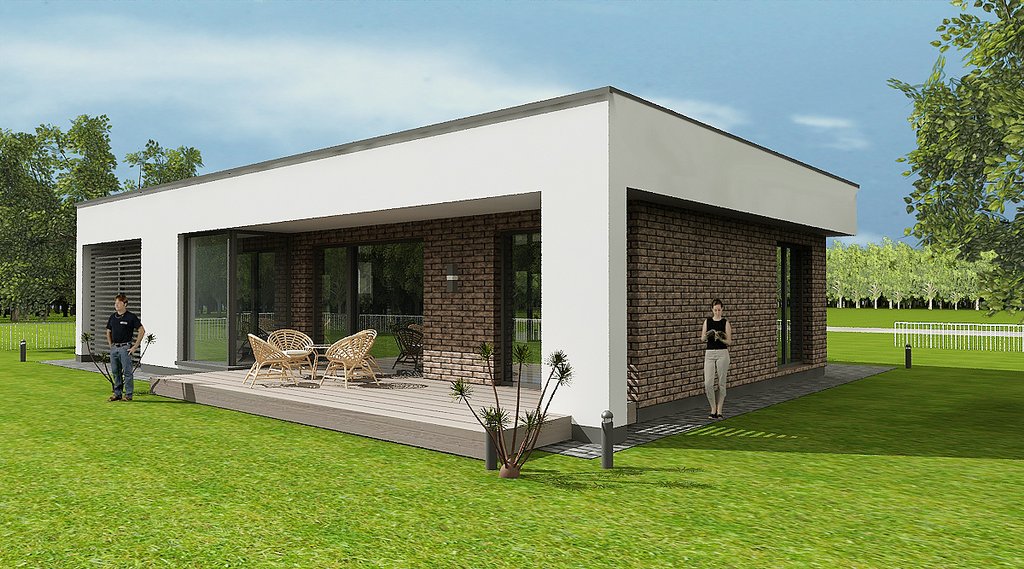
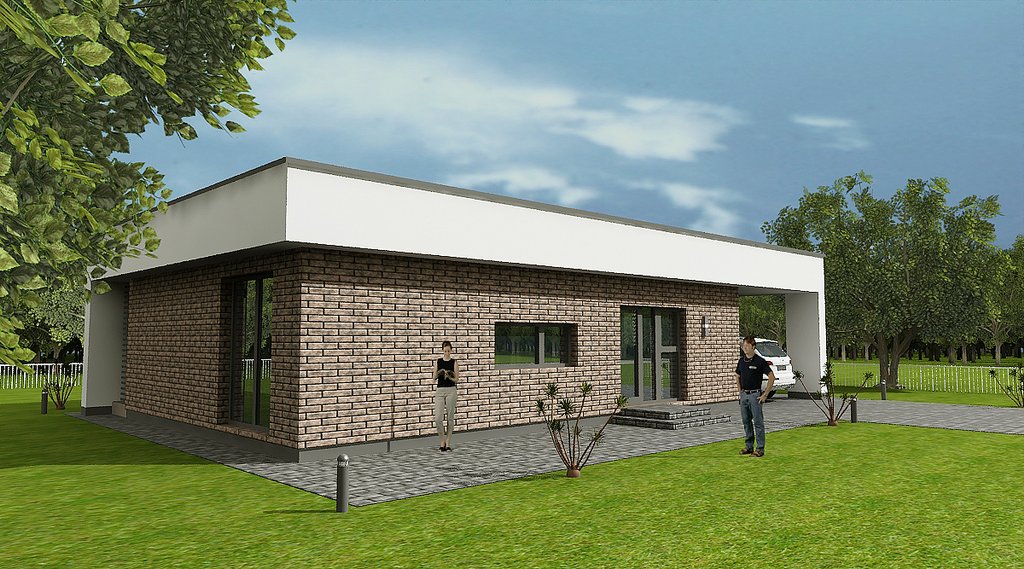
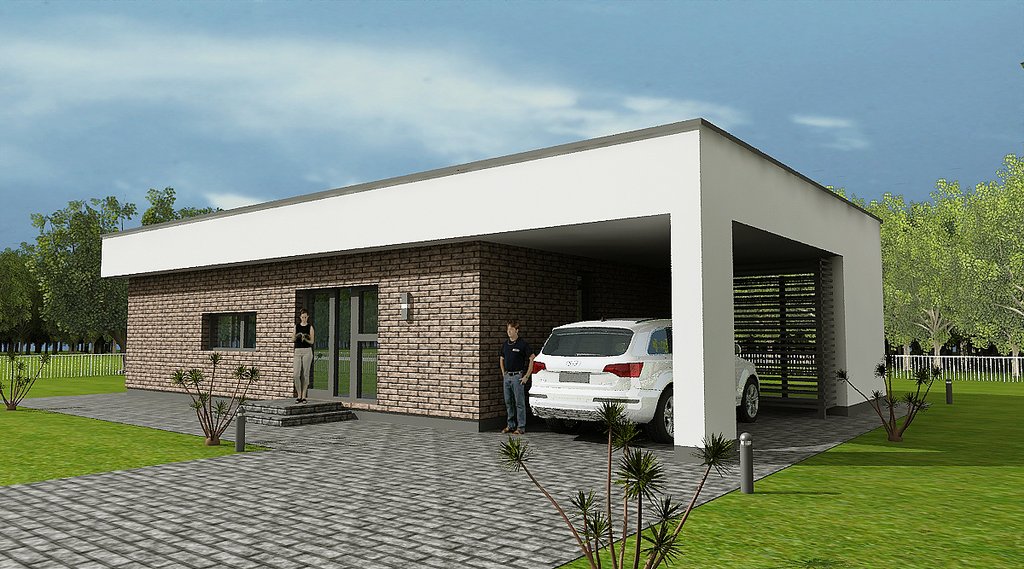
Plans d'étage
Lien
hightechouse
Détails du plan
Forme du toit: toit plat
Salles de bains: 1
Hauteur maximale du faîtage
Matériaux des murs: à ossature bois, maison en briques, maison en béton cellulaire, béton, Coffrages isolés en béton
Revêtement de façade: Plâtre, maison en briques
Fondation: Dalle
Espace de vie extérieur: Terrasse, alfresco
Fenêtres: fenêtres panoramiques
