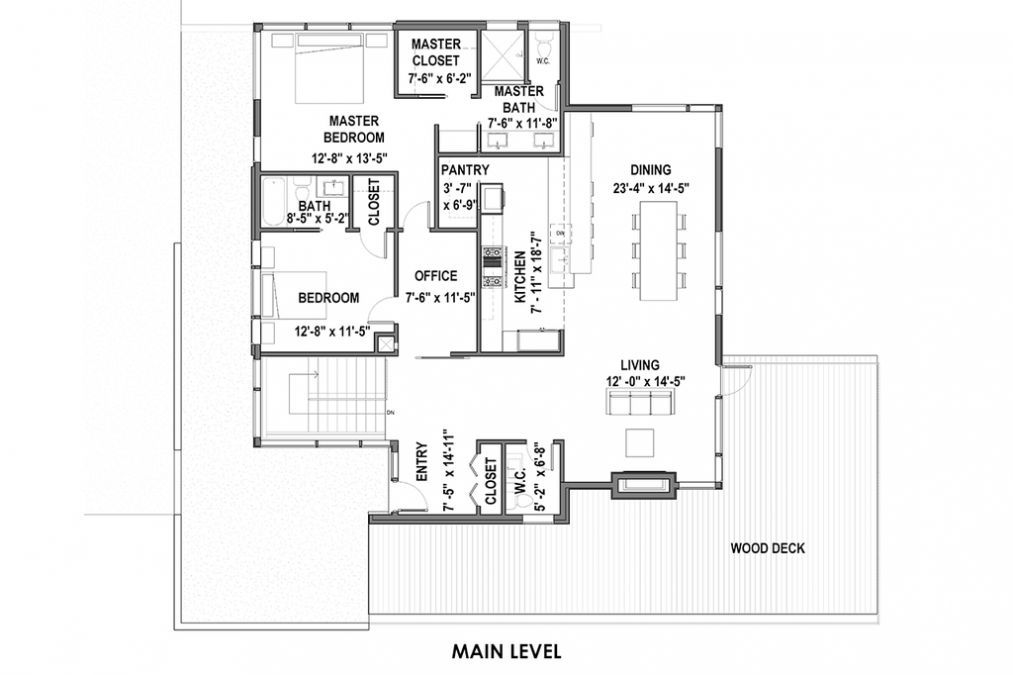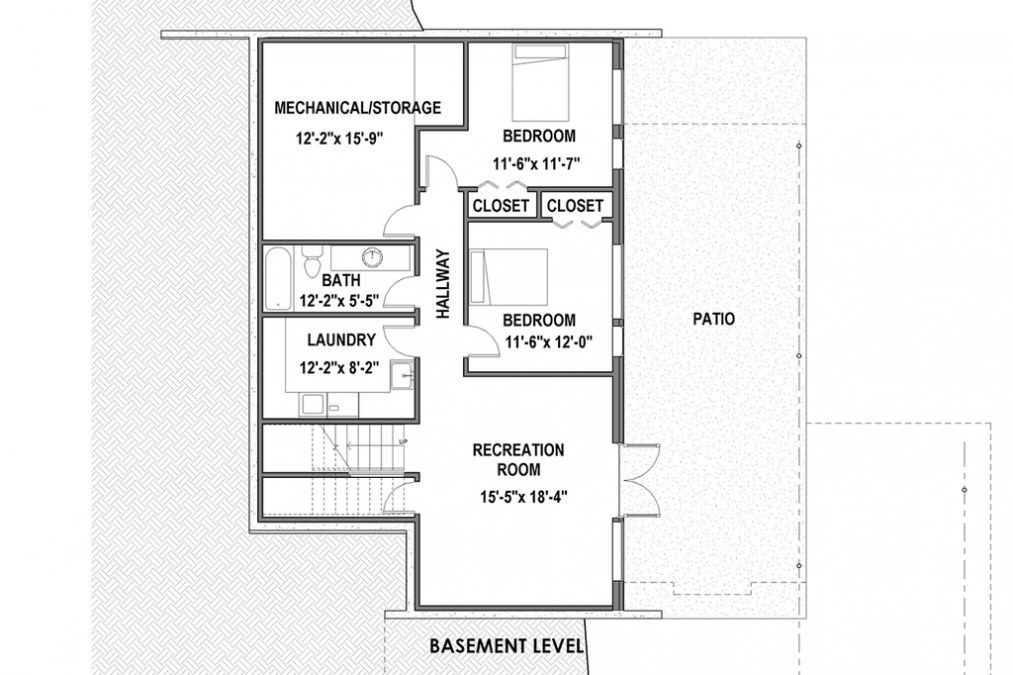Inexpensive 4-bedroom high-tech home plan for a sloping lot
Modern home with a single pitched roof and walkout basement - has an open floor plan with four bedrooms and three bathrooms. Panoramic glazing of the house together with a large terrace create an exclusive style of comfortable homeowner living.

The author of this house plan tried very hard to help the occupants blend in with nature. Modern design solutions and high-tech building materials allowed the architect to find solutions for the design and construction of a delightful house in the high-tech style, practically using the site's slope.
The construction price of this house and further operating costs will pleasantly surprise future homeowners.
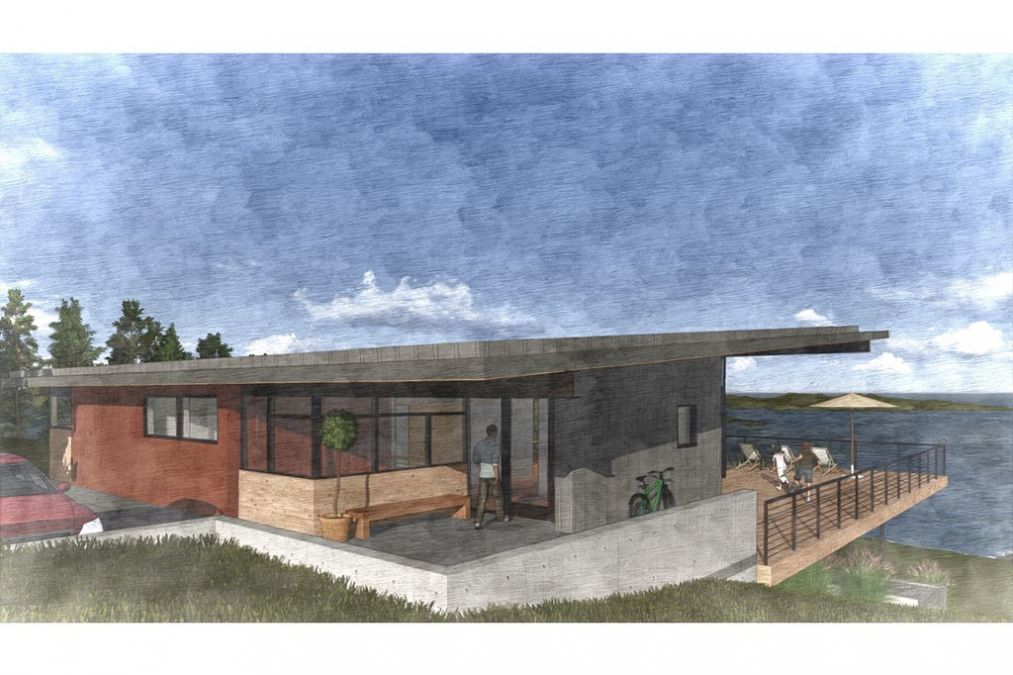
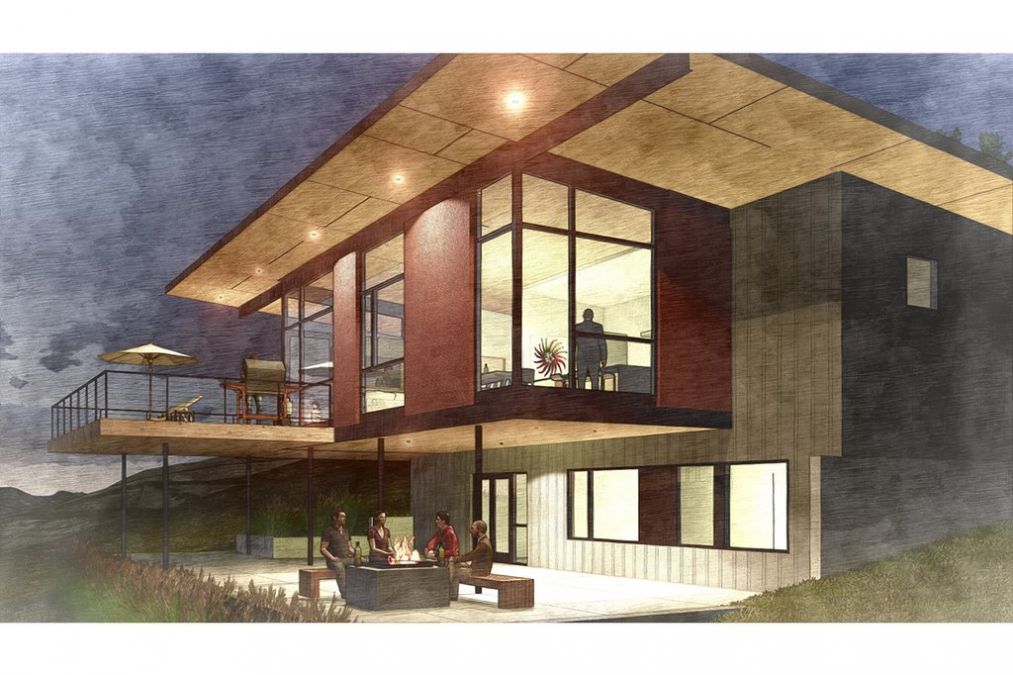
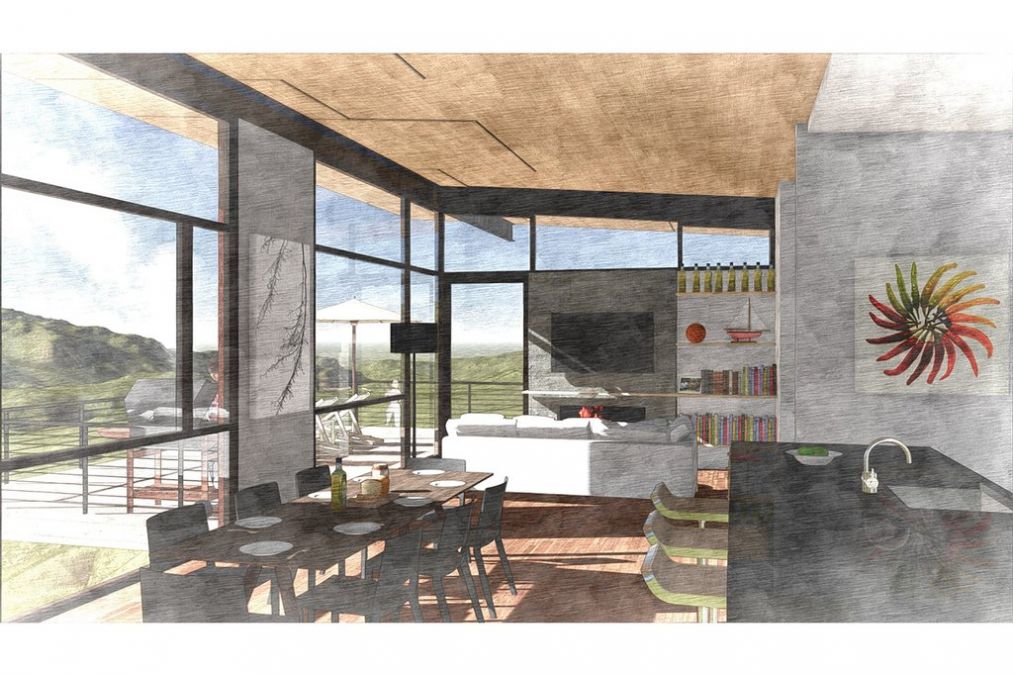
Floor Plans
Plan Details
OUR RECOMMENDATIONS
We invite you to visit our other site, EPLAN.HOUSE, where you will find 4,000 selected house plans from around the world in various styles, as well as recommendations for building a house.
