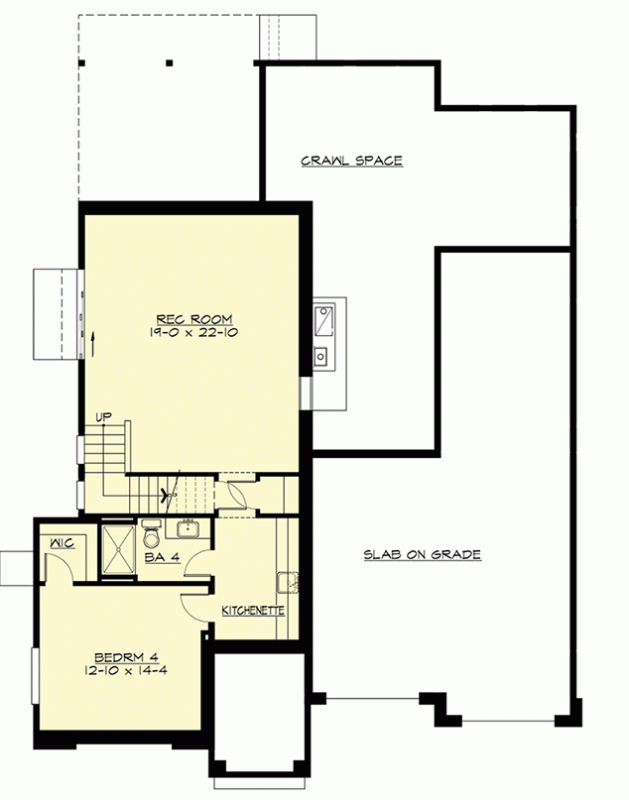Étages: 2
Chambres: 3
Garage: Garage 3 voitures
Surface chauffée: 302 m2
Surface du rez-de-chaussée: 147 m2
Surface du premier étage: 155 m2
Northwest House Plan with a Contemporary Flair
- Slanted shed rooflines add excitement and a contemporary flair to this Northwest house plan that fits nicely on a narrow lot.
- From the expansive foyer, you can see straight back into the L-shaped family living area.
- With its open layout, this area lets everyone be in the same space while cooking, eating or watching TV.
- The large covered outdoor living area is reached through two sets of sliding glass doors.
- Practical features include a family foyer, an oversized walk-in coat closet and an equal-size walk-in pantry.
- All three bedrooms are upstairs, along with a handy laundry room and an oversized bonus room.
- Finish the optional lower level to gain another bedroom and bath, a kitchenette and an enormous rec room.
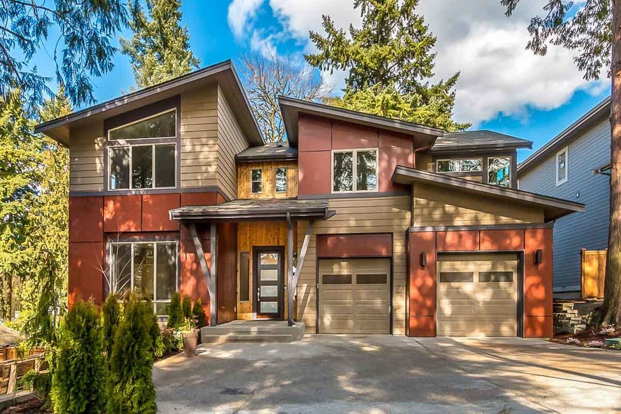
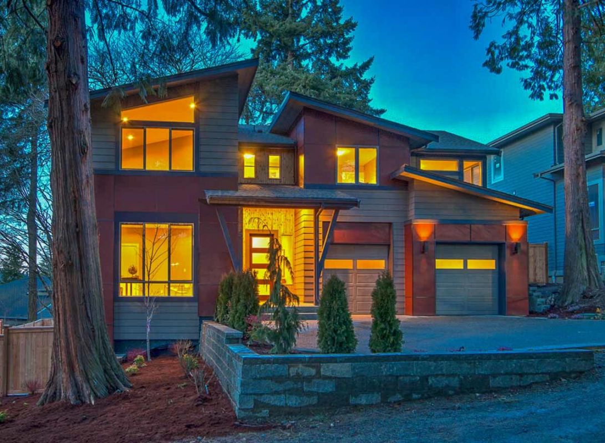
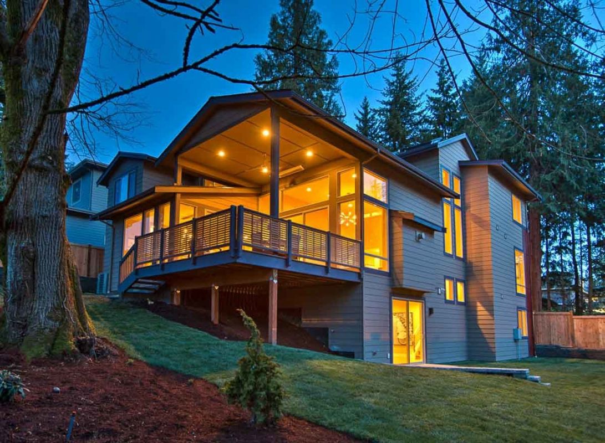
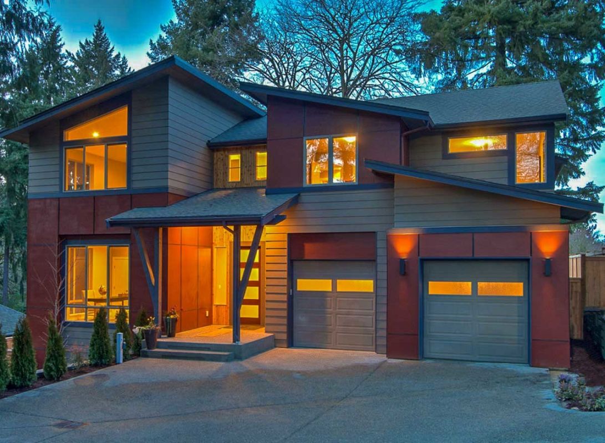
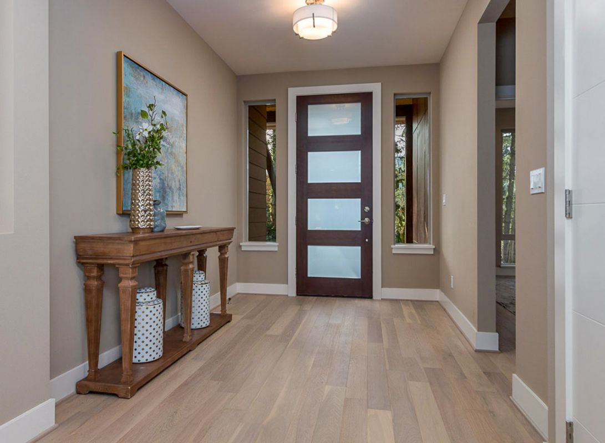
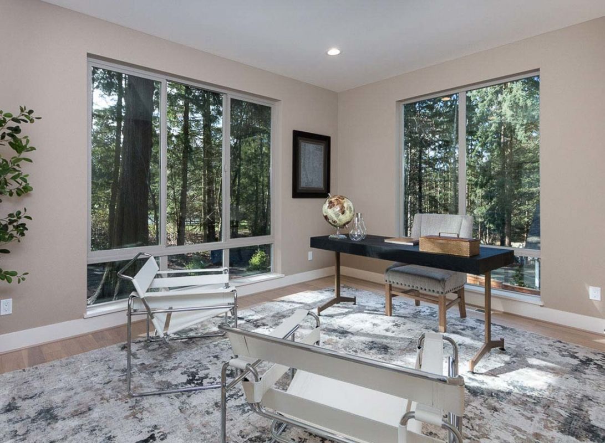
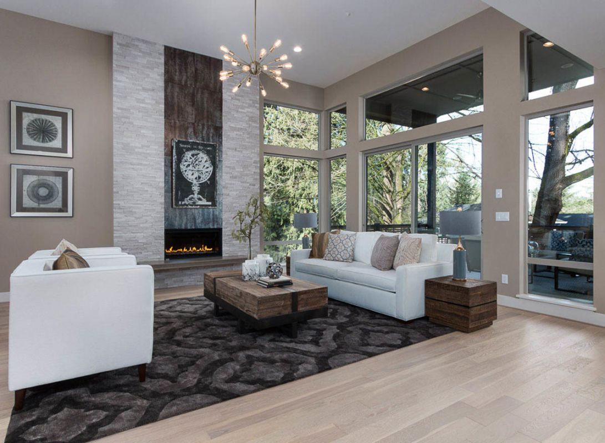
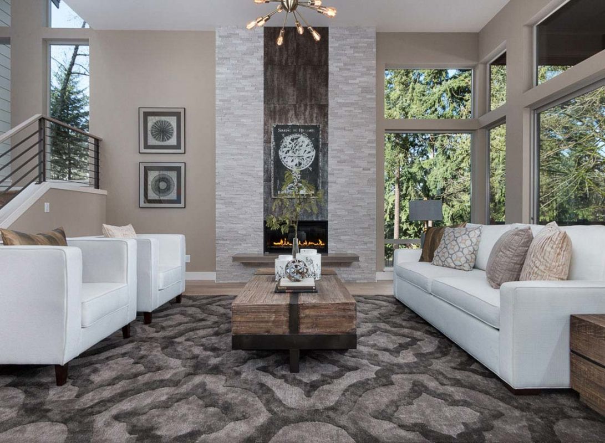
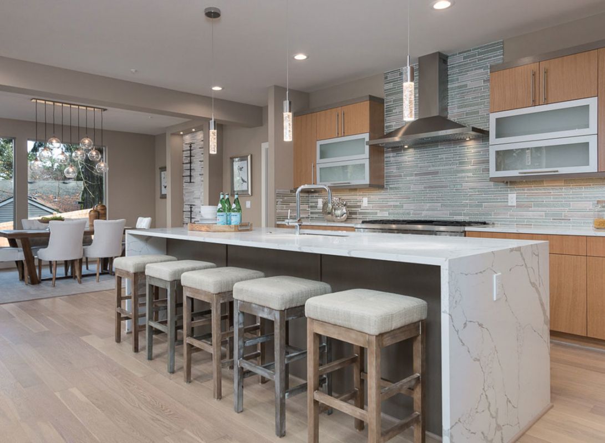
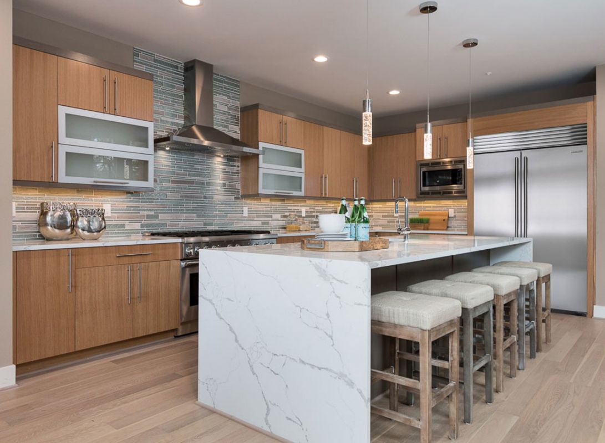
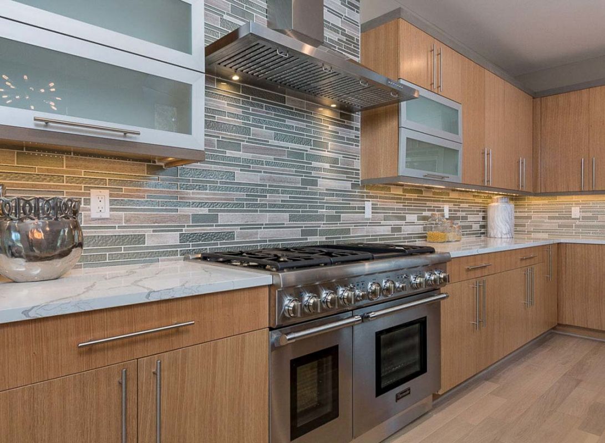
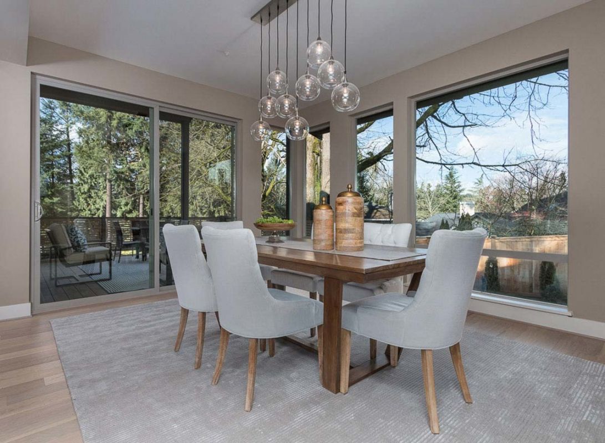
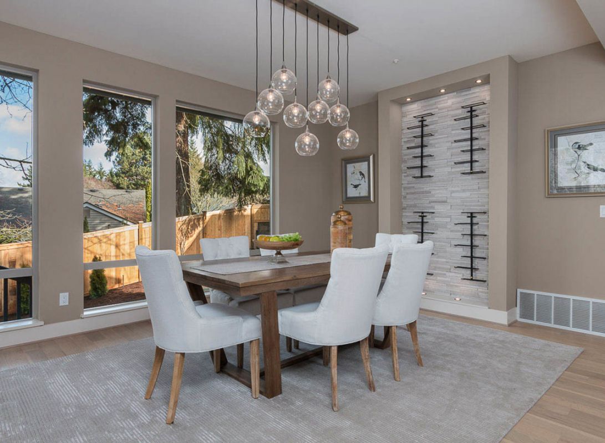
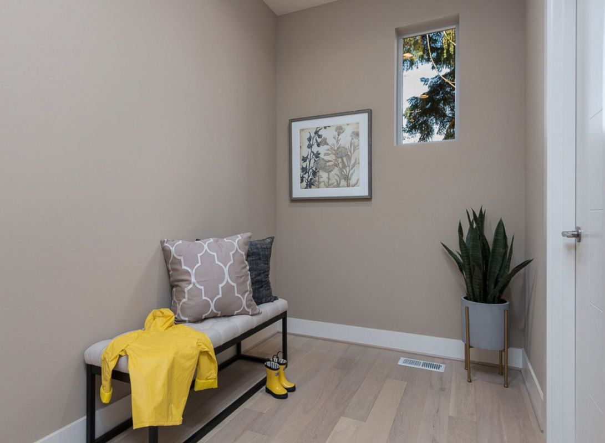
Plans d'étage
Lien
architecturaldesigns
Détails du plan
Forme du toit: toit à pignon, toit de l'abri
Salles de bains: 3
4
Hauteur maximale du faîtage 7.6
Matériaux des murs: à ossature bois
Revêtement de façade: pierre, bardage en fibres-ciment, panneaux
Fondation: Bande
Espace de vie extérieur: Terrasse, Porche, Porche grillagé, Terrasse du premier étage
Fenêtres: grandes fenêtres, fenêtres panoramiques


