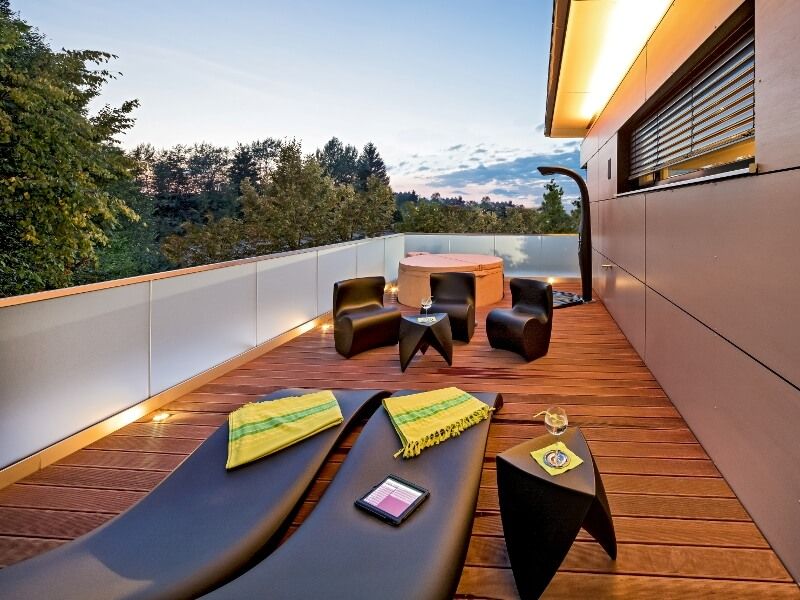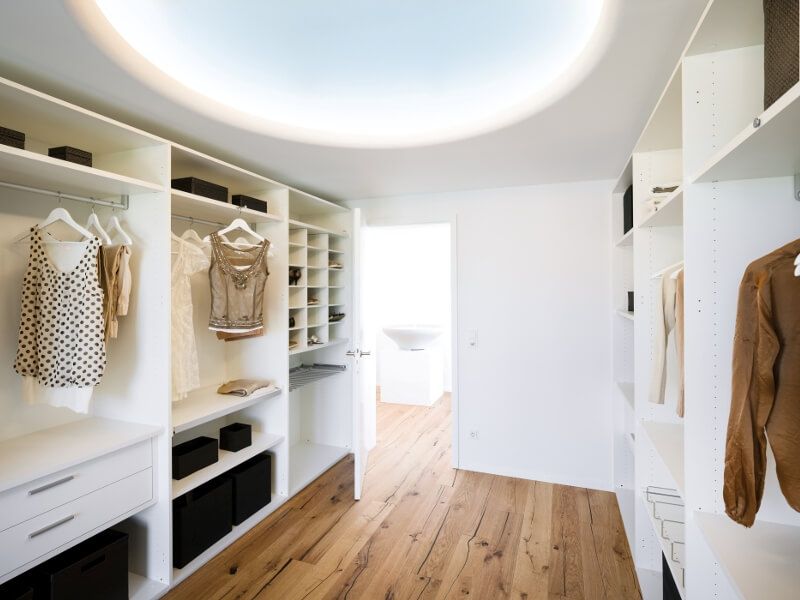Modern house with a huge panoramic window on the console
Like a vast porthole, the residents of this house can observe nature from the second-floor console. The surrounding landscape is visible through the panoramic window from inside the house, and the sun will maximise light and heating to the interior space.

A very original plan of the house in a modern style has a practical and exciting layout. On the first floor, apart from the master bedroom with a large bathroom, there is a vast and bright living room and a spacious terrace. A tranquil and peaceful place with a surrounding natural view is all created on the upper floor and will undoubtedly be enjoyed by the occupants.
There is an entrance area with sliding glass doors, a well-lit dining room and kitchen, a comfortable study and a guest room, many utility rooms and a bathroom.
The timber frame technology of this house does not require large financial outlays. The plastered walls, creating a monolithic appearance, extend the life of the entire structure and do not require unnecessary investment in the future operation of the house.




Floor Plans
Plan Details
OUR RECOMMENDATIONS
We invite you to visit our other site, EPLAN.HOUSE, where you will find 4,000 selected house plans from around the world in various styles, as well as recommendations for building a house.

