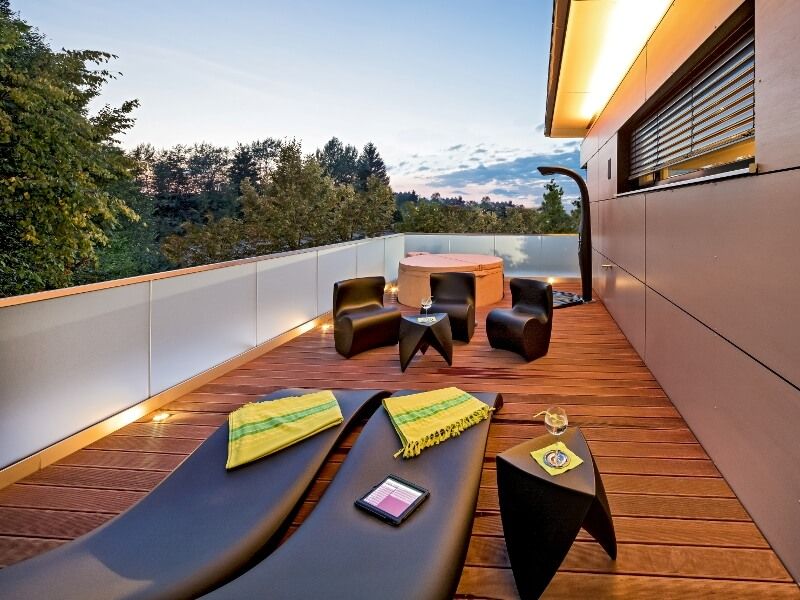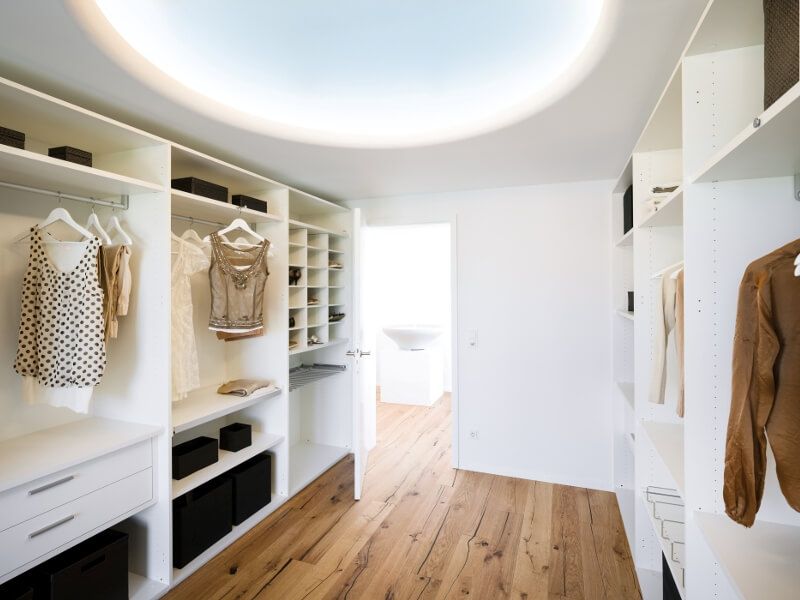Modern house with a huge panoramic window on the console
Like a vast porthole, the residents of this house can observe nature from the second-floor console. The surrounding landscape is visible through the panoramic window from inside the house, and the sun will maximise light and heating to the interior space.

A very original plan of the house in a modern style has a practical and exciting layout. On the first floor, apart from the master bedroom with a large bathroom, there is a vast and bright living room and a spacious terrace. A tranquil and peaceful place with a surrounding natural view is all created on the upper floor and will undoubtedly be enjoyed by the occupants.
There is an entrance area with sliding glass doors, a well-lit dining room and kitchen, a comfortable study and a guest room, many utility rooms and a bathroom.
The timber frame technology of this house does not require large financial outlays. The plastered walls, creating a monolithic appearance, extend the life of the entire structure and do not require unnecessary investment in the future operation of the house.





