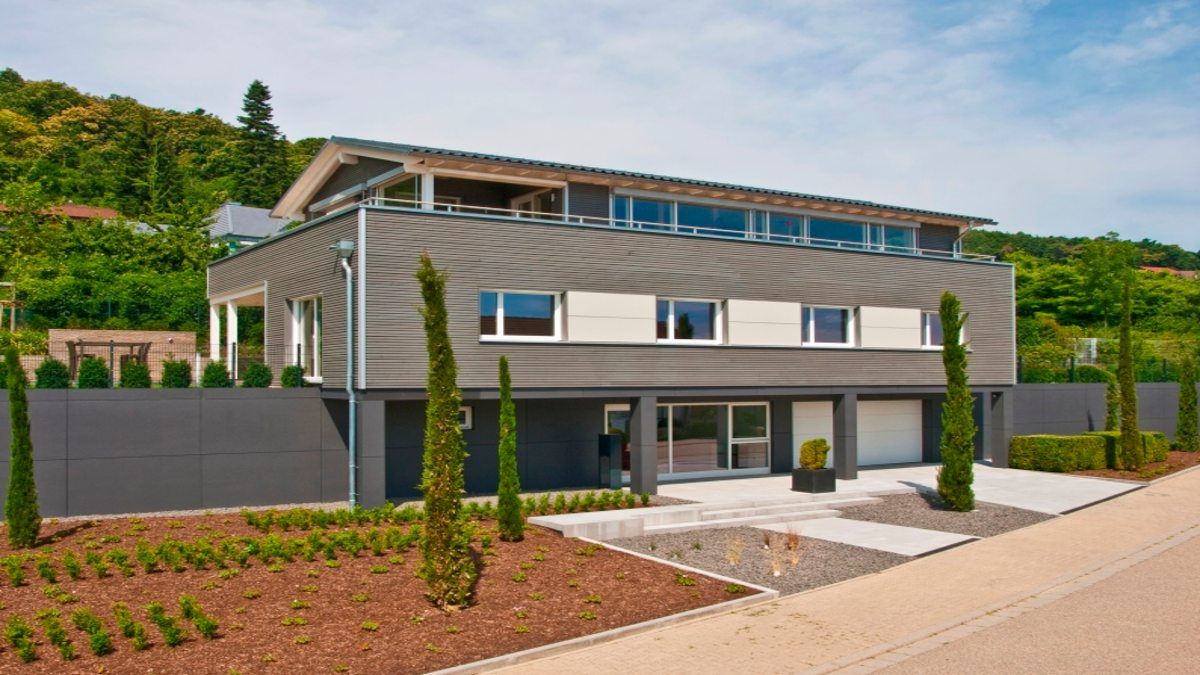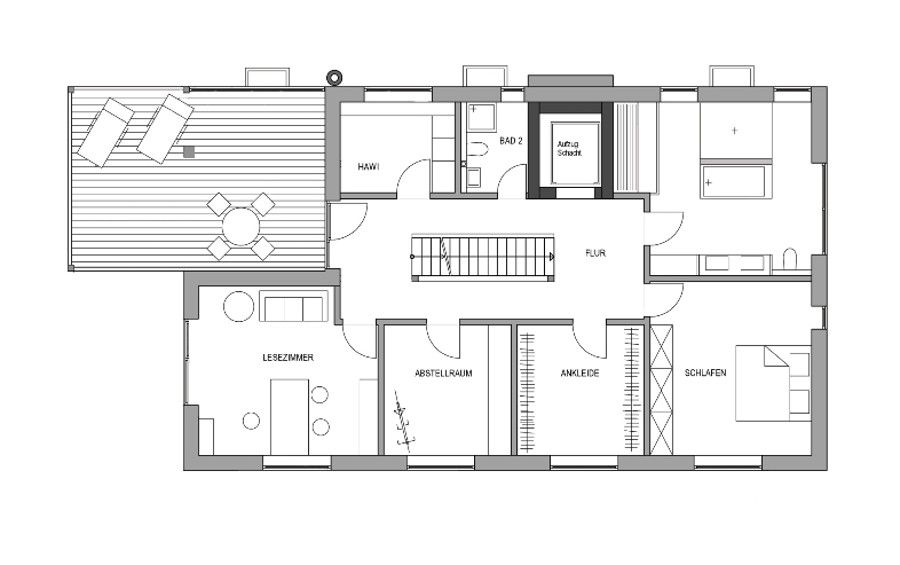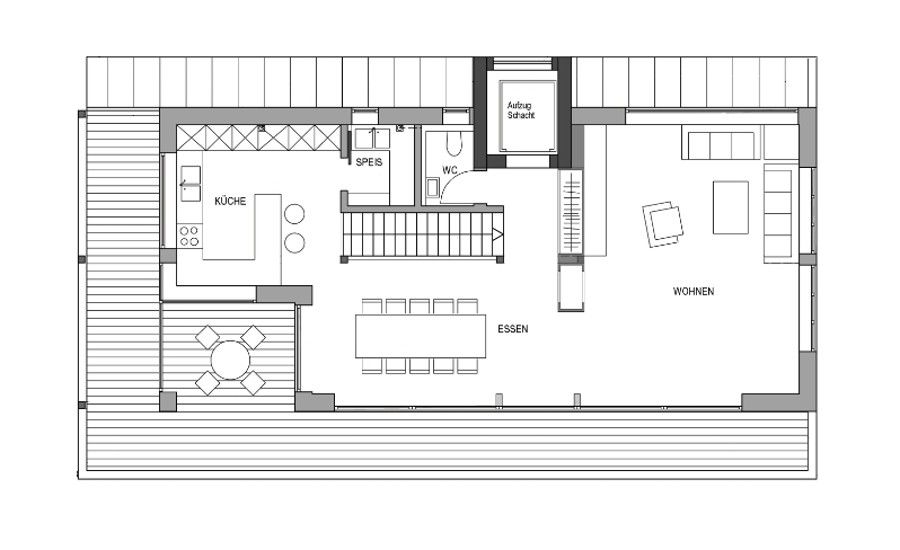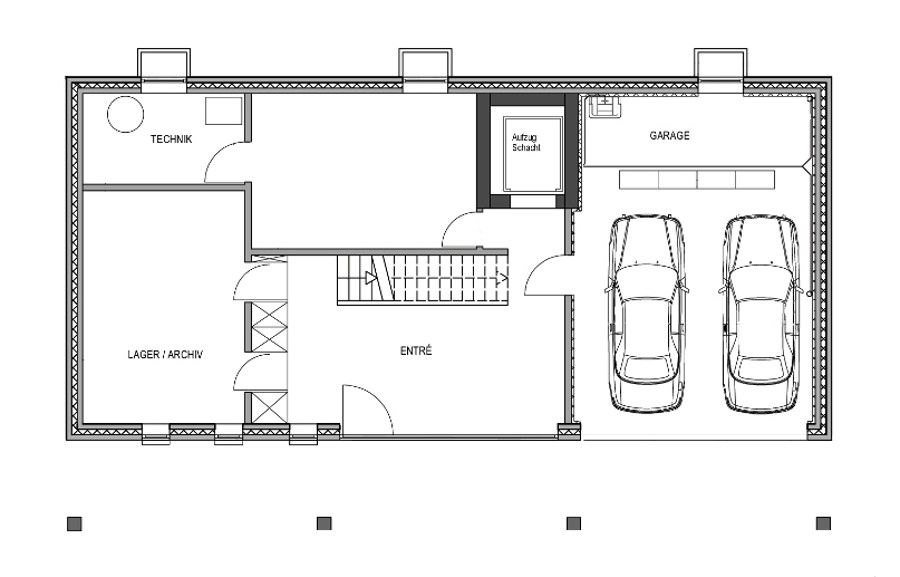Maison moderne à un étage avec sous-sol pour terrain montagneux
L'architecture de la maison rappelle celle d'un navire de mer, grâce à l'étage supérieur qui reprend le style du pont supérieur du navire et qui est entouré d'un pont en bois avec de belles rambardes. La disposition de la maison et le patio du deuxième étage donnent l'impression de voyager sur un paquebot confortable.

The construction of this house plan (ICF) and wooden frame of the upper floor of a large beam makes the house resistant to all kinds of natural disasters, including earthquakes. The availability of an elevator only emphasizes the convenience and comfort of living in such a house. A large number of rooms allows homeowners to create rooms or cabins suitable for different needs)). Deciding to build a house according to this house plan, the builder should understand the critical aspects of construction: quality geological survey and good ventilation of the entire interior space.


