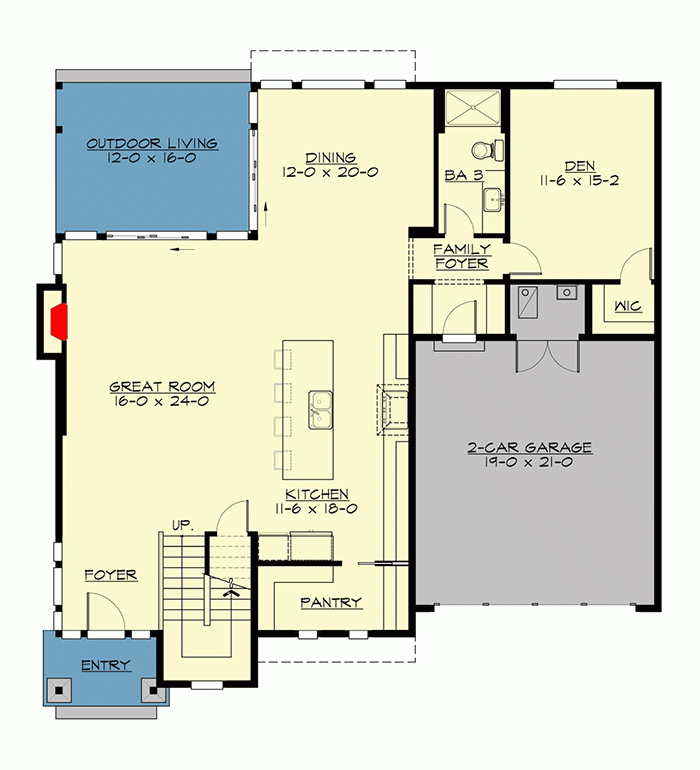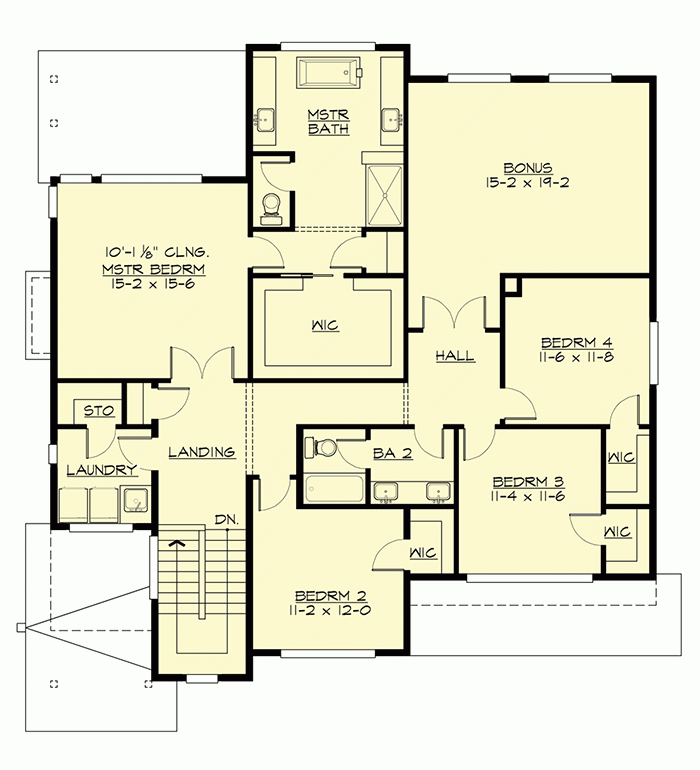Étages: 2
Chambres: 4
Garage: attached garage
2 car garage
Surface chauffée: 304 m2
Surface du rez-de-chaussée: 134 m2
Surface du premier étage: 169 m2
Modern two-story house plan with an attached garage for narrow lot
The magnificent facade of this modern house will stand out even on a narrow lot. The expansive glass doors of the front entrance and the high window of the staircase will beautifully illuminate the facade in the dark. Despite the small property size, it is possible to place two family cars in the attached garage.
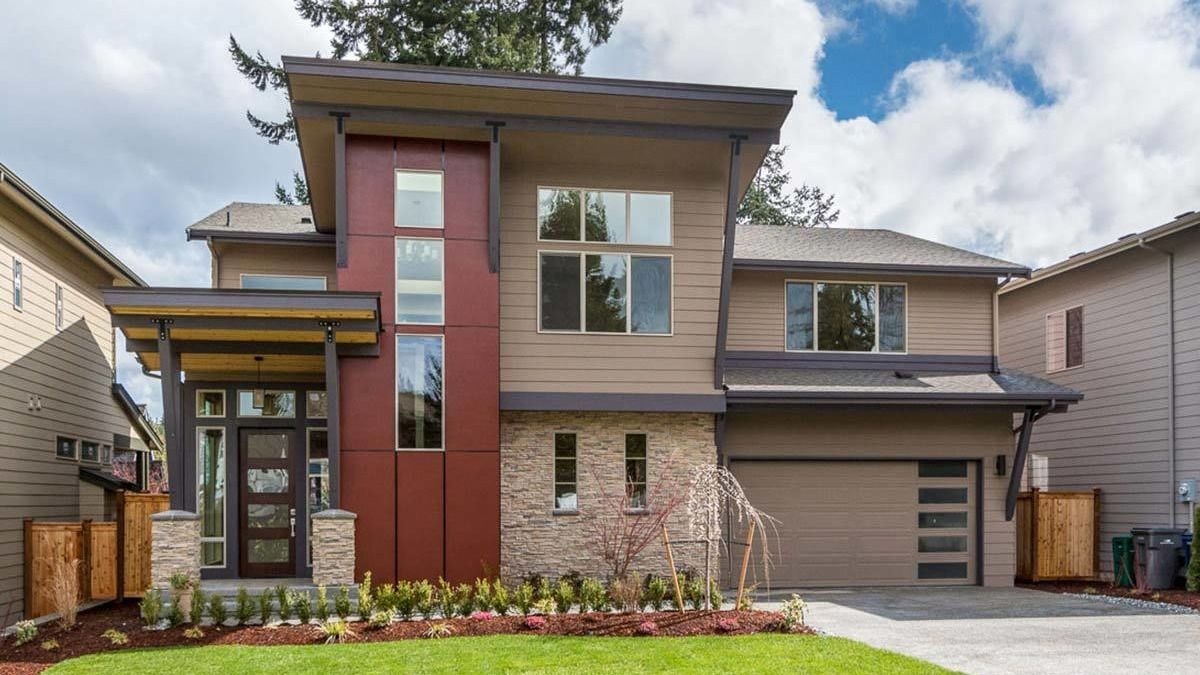
- Heavy wood beams support the slanted shed roof of this attractive modern house plan.
- A vast open great room area offers beautiful views between the kitchen, dining area, and living room.
- There is a large built-in fireplace surrounded by a stone wall and white colour furniture.
- The sliding pockets door in the kitchen opens to reveal a large pantry with lots of storage space.
- Tucked away in the back, a quiet office lets you work from home in quiet.
- The second floor is massive, with four bedrooms, a laundry room, and a spacious bonus room included in the home's total living area.
- Every bedroom gets a walk-in closet.
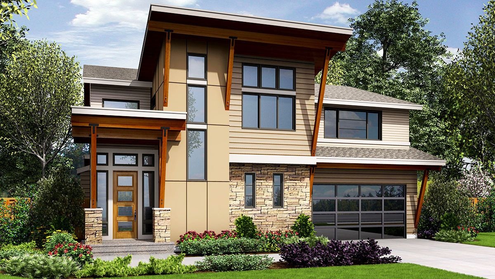
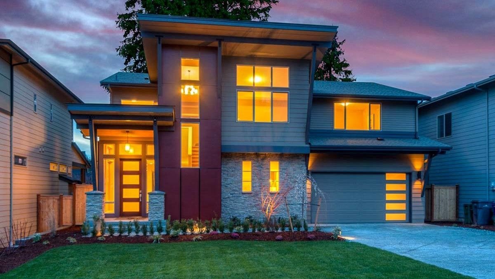
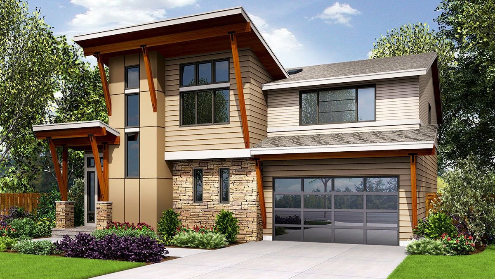
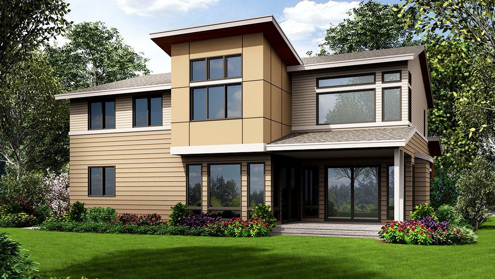
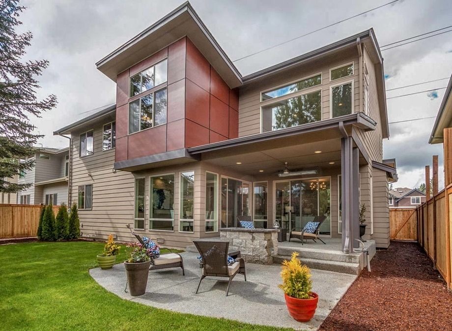

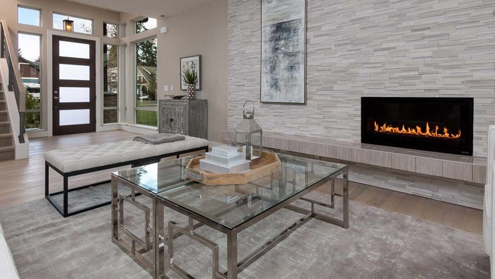
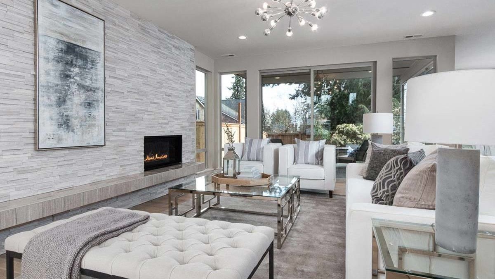
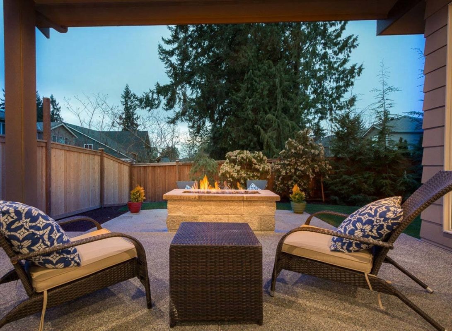
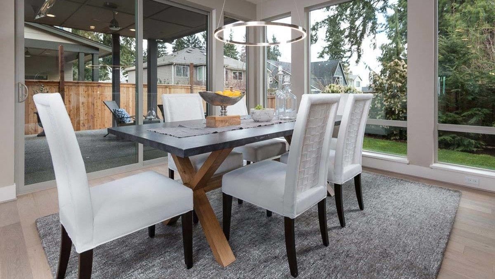
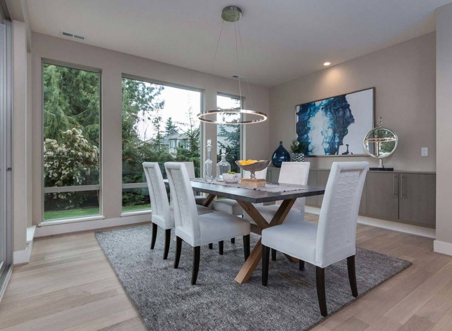
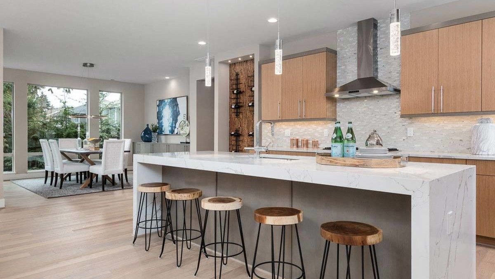
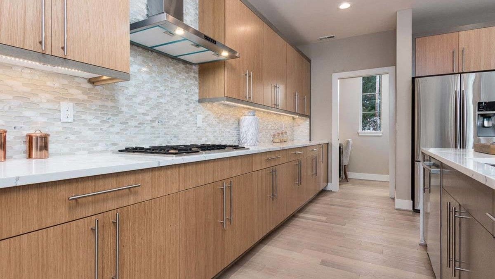
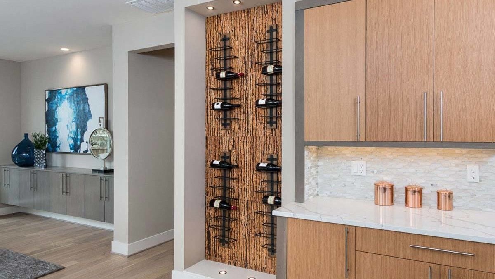
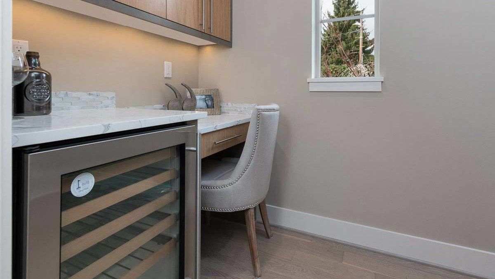
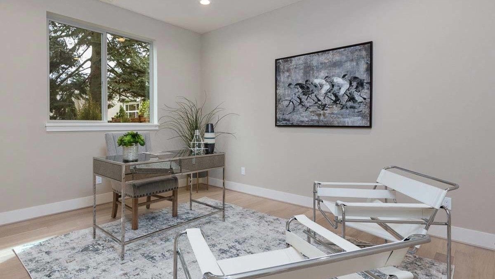
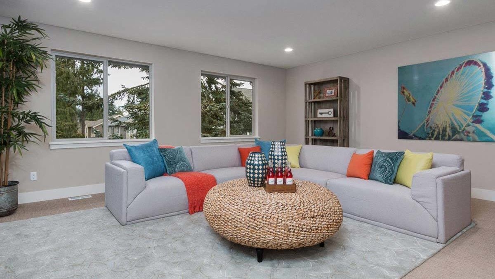
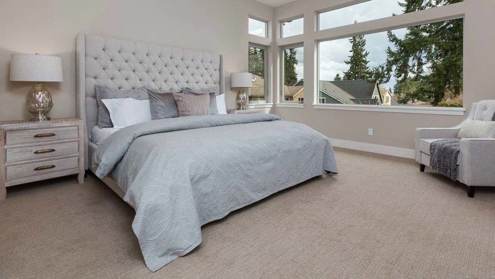
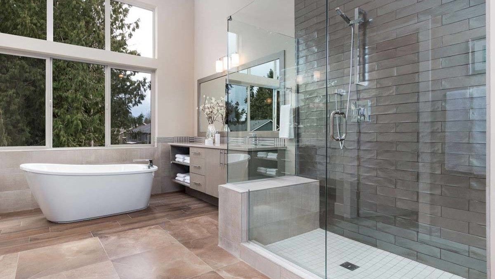
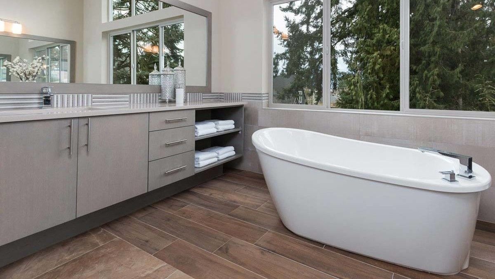
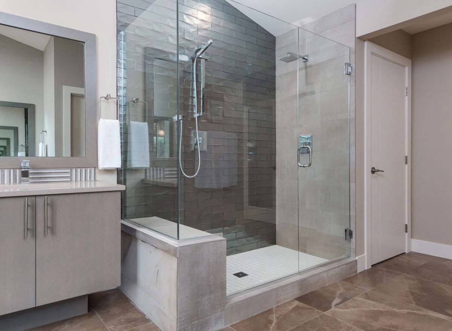
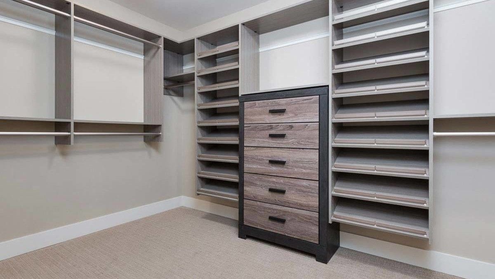
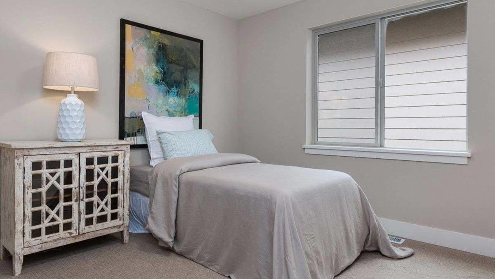
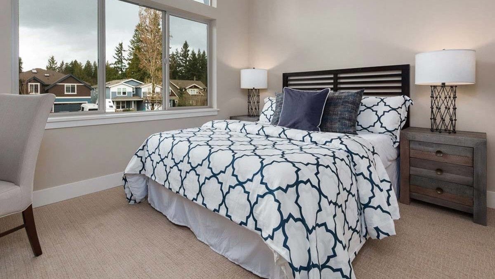
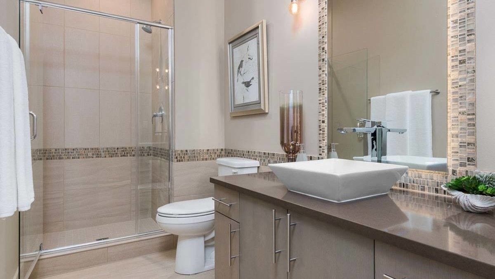
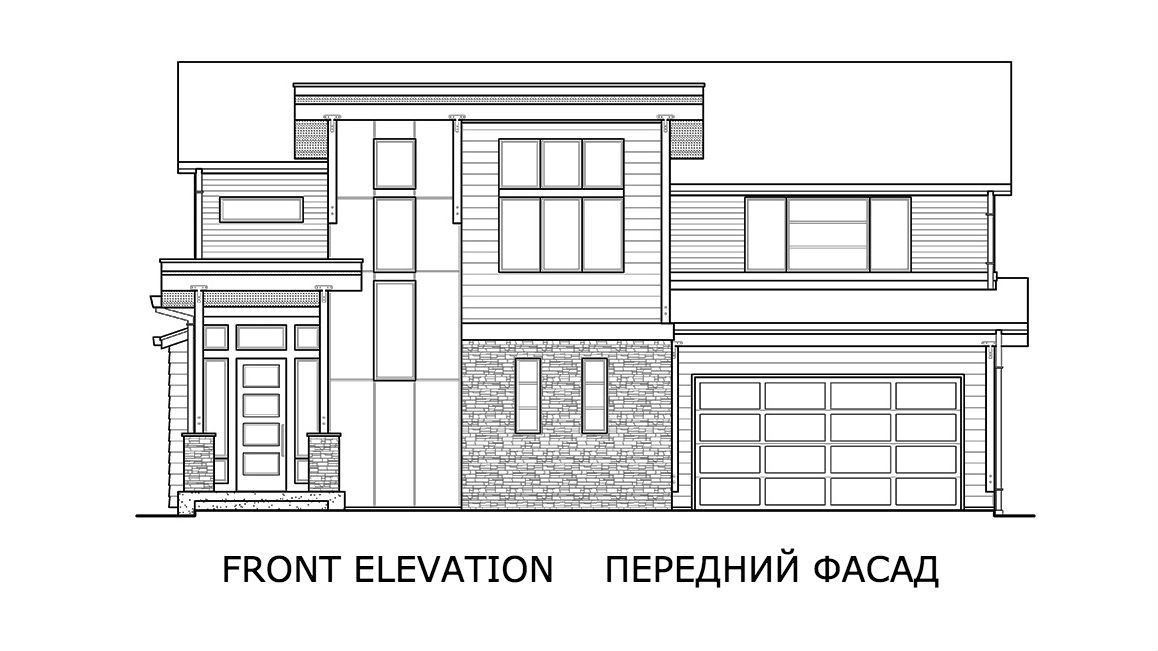
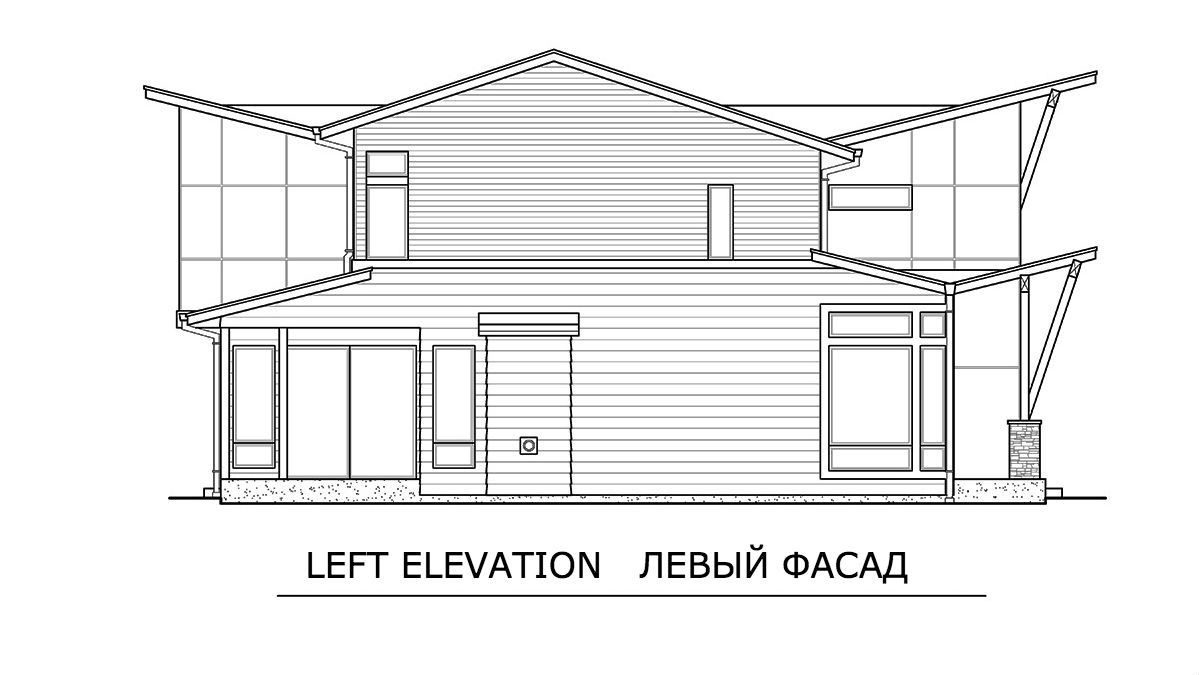
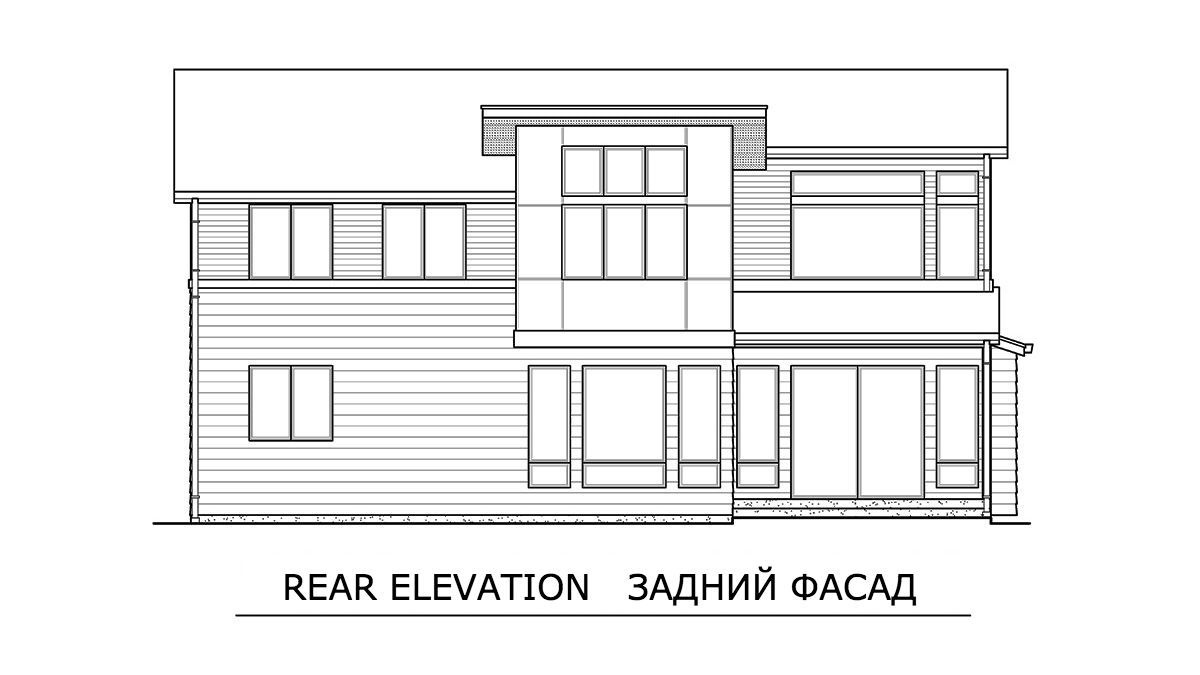
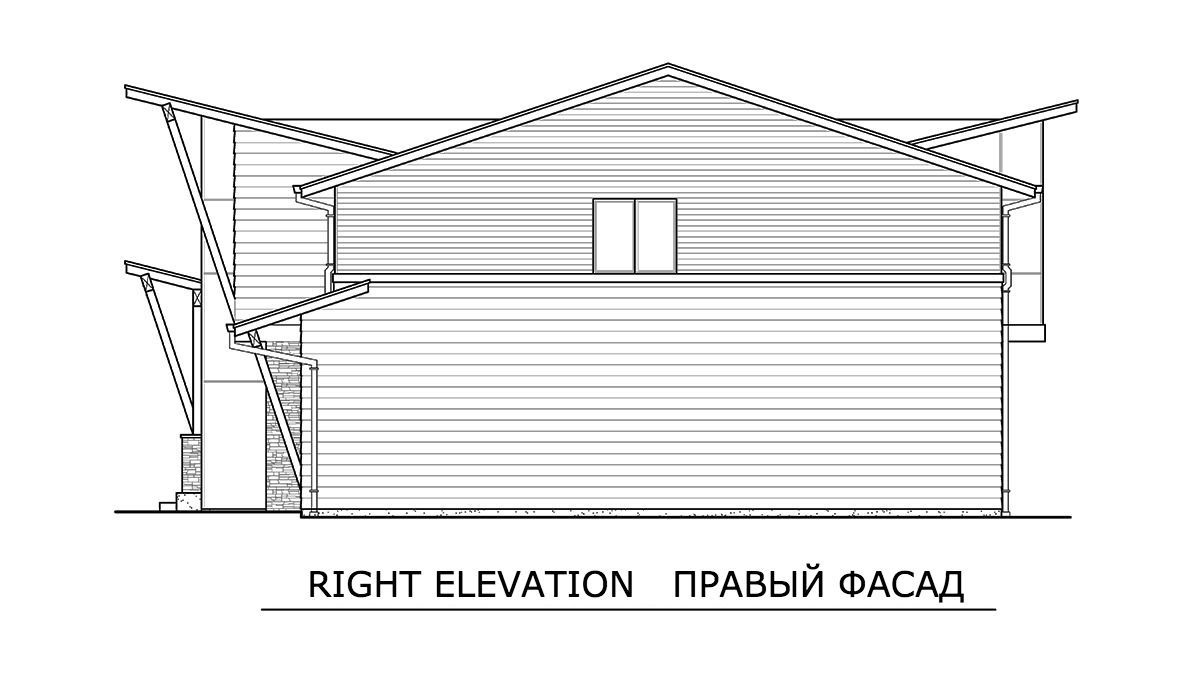
Lien
architecturaldesigns
Détails du plan
Forme du toit: toit à pignon, toit de l'abri
Salles de bains:
Hauteur maximale du faîtage
Matériaux des murs: à ossature bois
Revêtement de façade: bardage en bois, pierre, autres
Fondation: Bande
Espace de vie extérieur: Terrasse
Fenêtres: grandes fenêtres, fenêtres panoramiques
