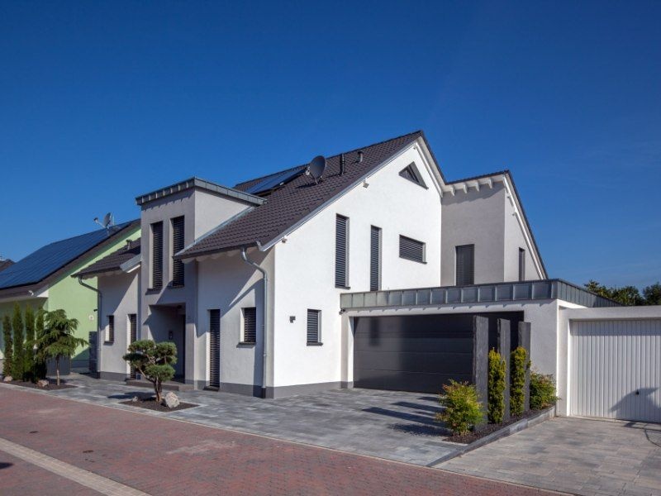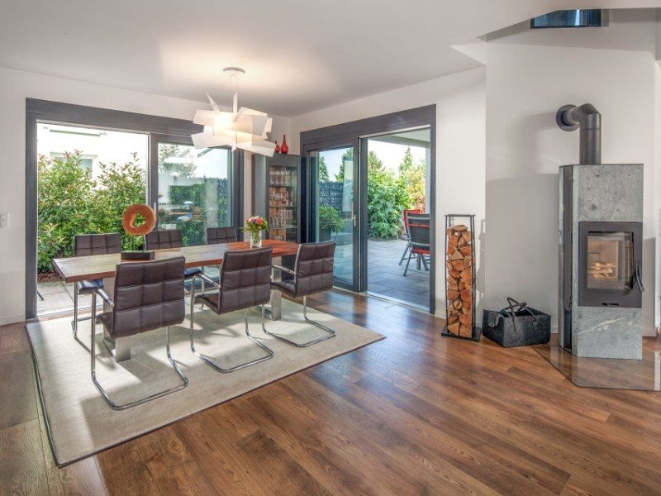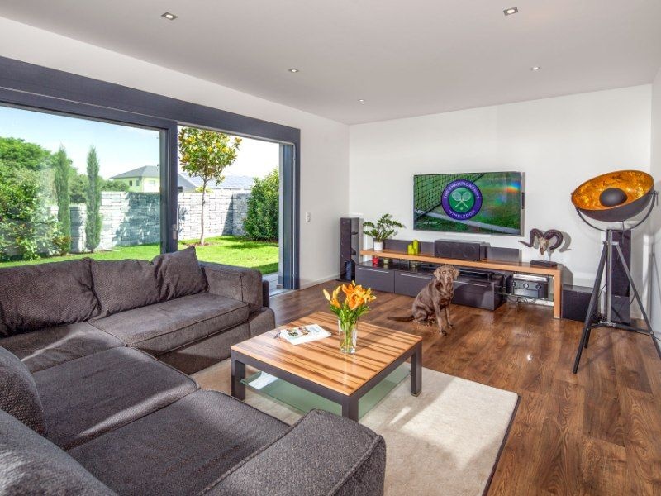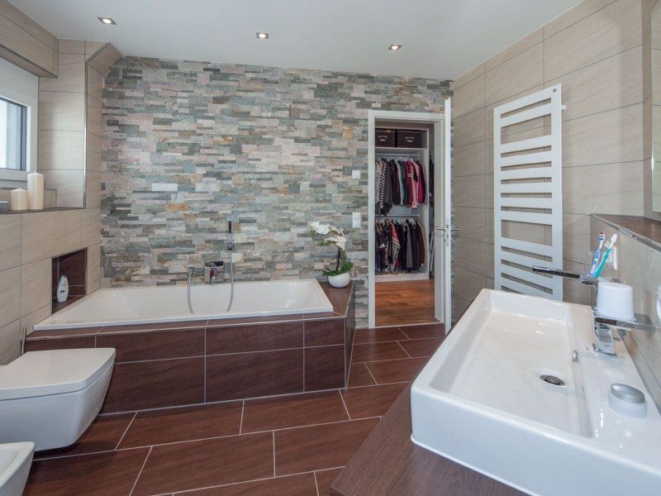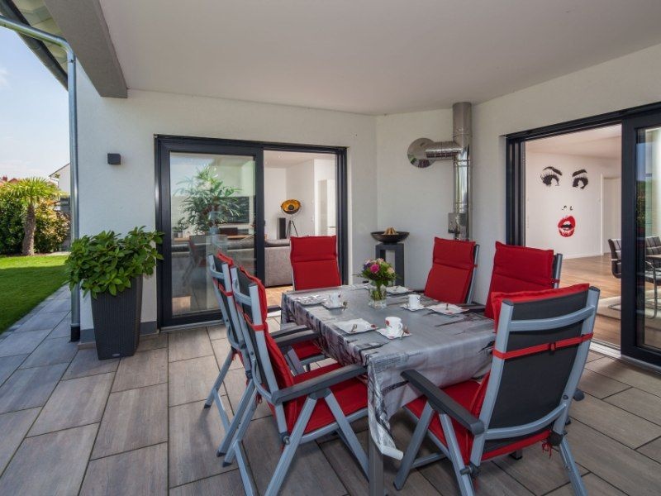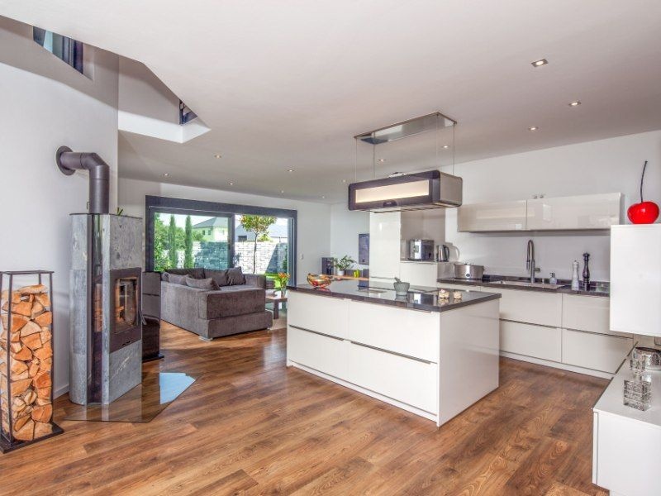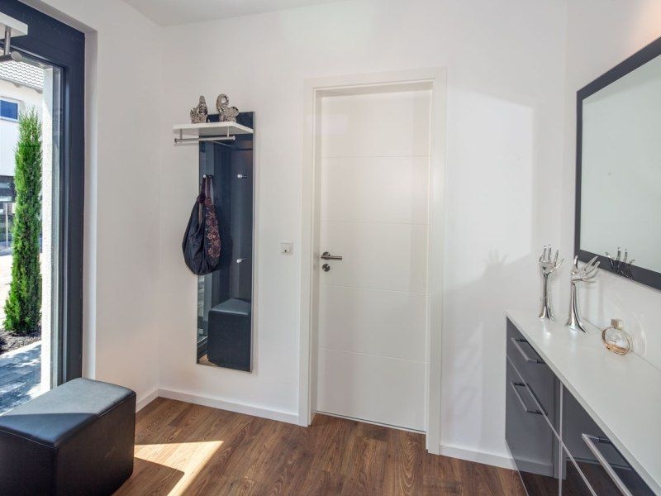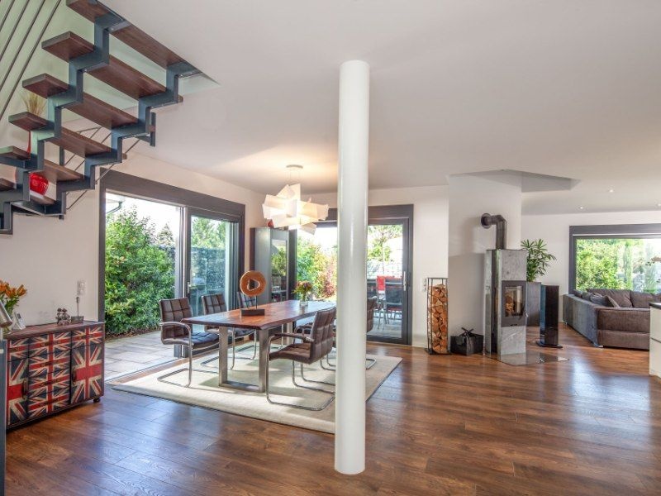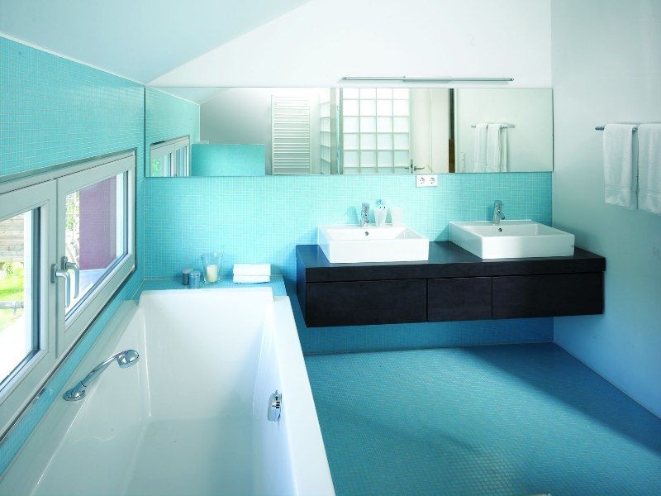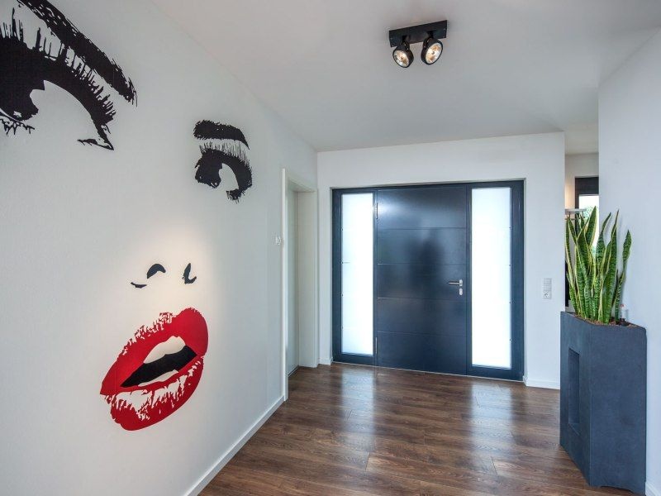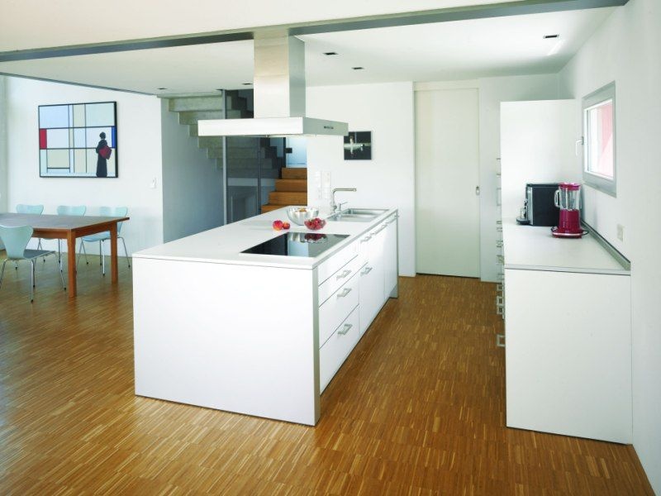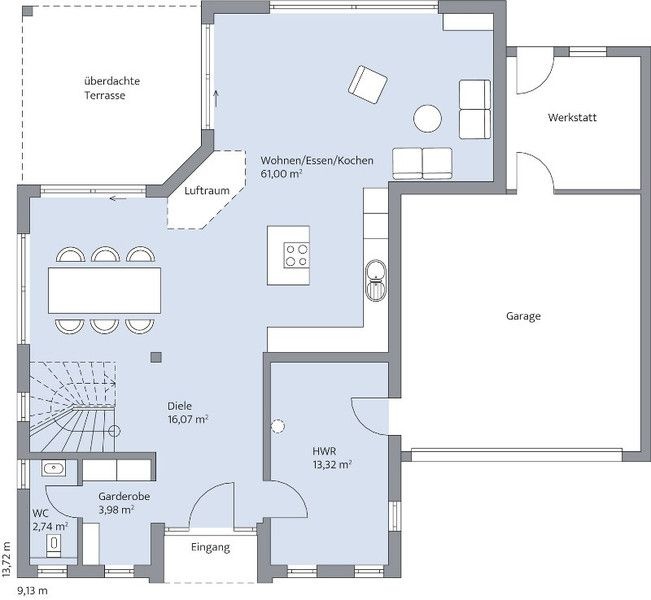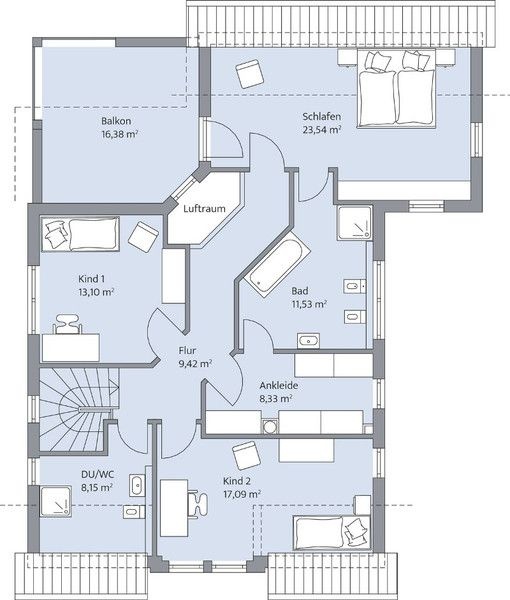Successful balance of tradition and modernity
Individually designed for a country garden lot, House Fuchs attracts at a glance with its elegant symmetry, slender light strips on the entrance side and asymmetrical roof geometry on the sides of the pediment.
The contrast between white and anthracite underlines the clean and elegant appearance. There is a large balcony on the east roof, partially covered by the top, protecting the terrace below it.
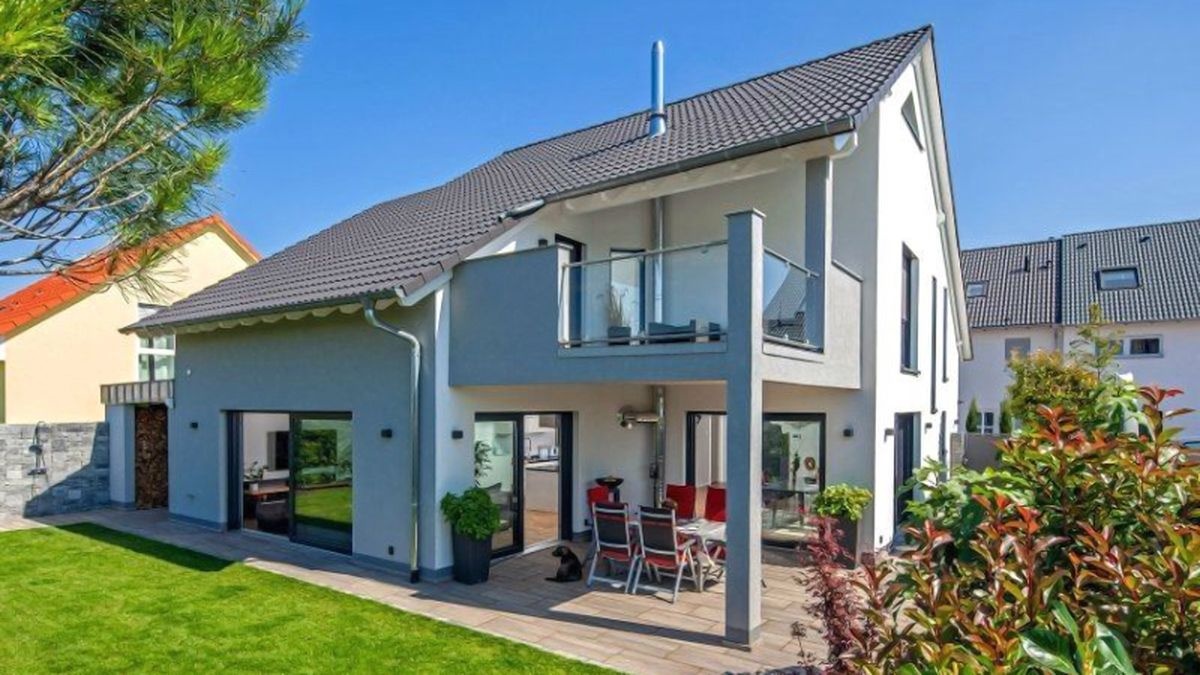
The openness and abundance of light also characterize the ground floor plan: the entrance area, hallway, dressing room, and staircase are integrated into an open-plan residential ensemble.
The attic is designed for four people and offers sufficiently large separate rooms and comfort. There is a bathroom with a shower and bathtub in the wing for parents and a dressing room, which can also be used from the children's room.
The bathroom is made in natural colours. Light beige ceramic tiles are a perfect background for white sanitary appliances. One wall is lined with ripped stone in grey and brown colours. The floor is covered with brown porcelain tiles. The framing of the bath is in the same colour.
