Étages: 1
Chambres: 3
Garage: attached garage
2 car garage
Surface chauffée: 213 m2
Surface du rez-de-chaussée: 0
Surface du premier étage: 0
One-Story Modern Home Plan with Separated Living and Sleeping Spaces
- If you want to build the house in parts because of the small budget or you want to make the bedrooms protected from the noise of the common area, this house plan will suit you best.
- 3 stand-alone rectangular buildings under simple gable roofs are connected by passages with flat roofs.

- The center of the house consists of an open kitchen and living room, with a fireplace in the center, which heats both halves of the house.
- Ceiling vaults to 7 meters.
- The dining room is next to the laundry room, and the 2-car garage is in the left-wing.
- The foyer in the passage separates living space from bedrooms, with the largest of the three bedrooms belongs to the owner.
- Two bedrooms in the corridor are separated by a bathroom.
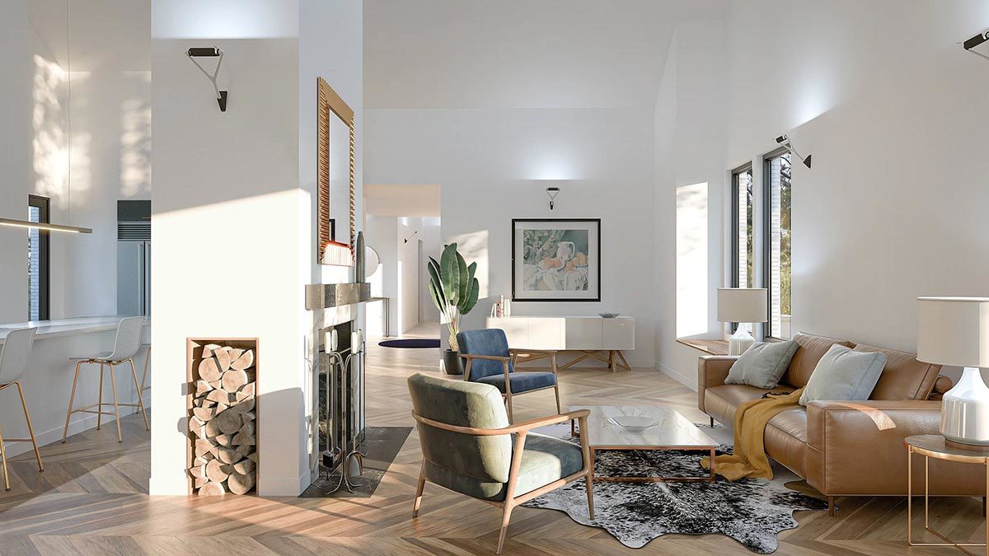
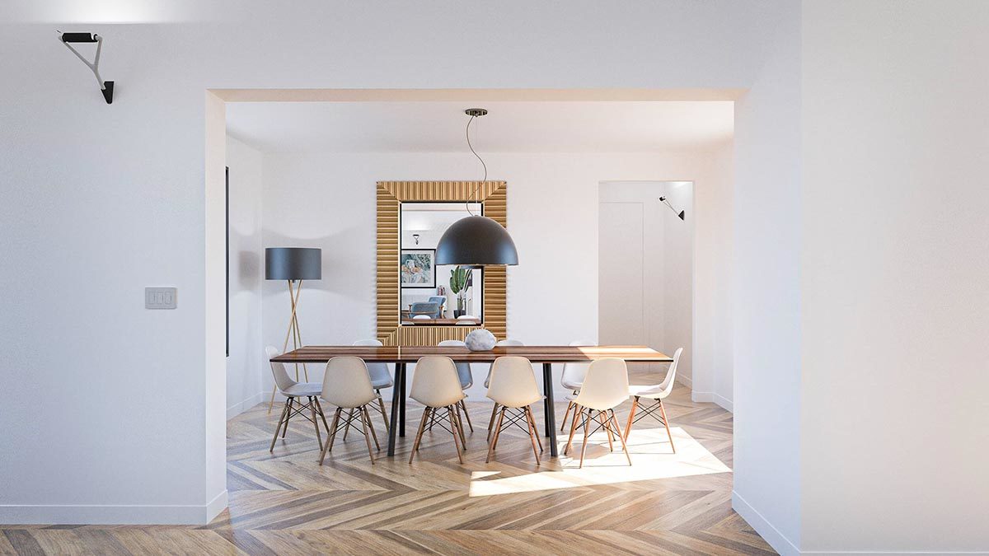
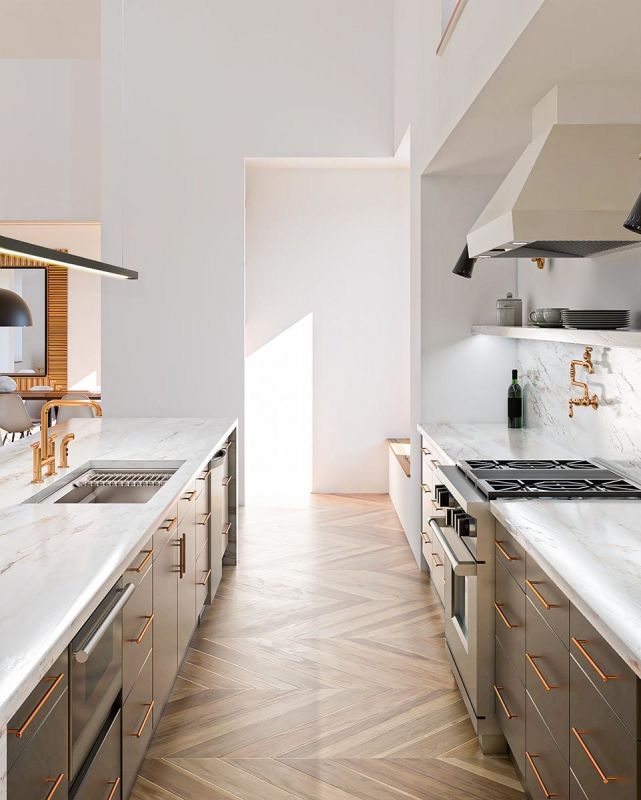
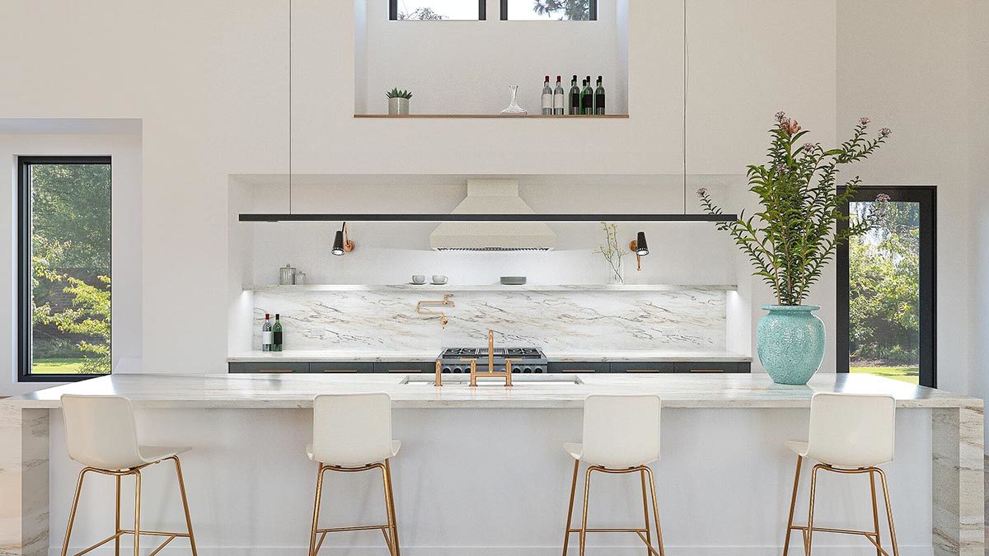
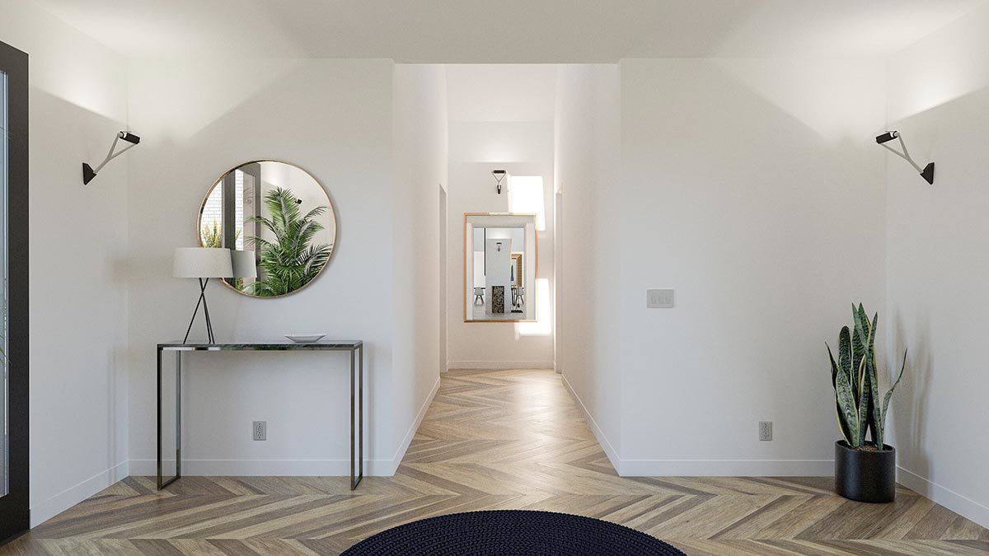
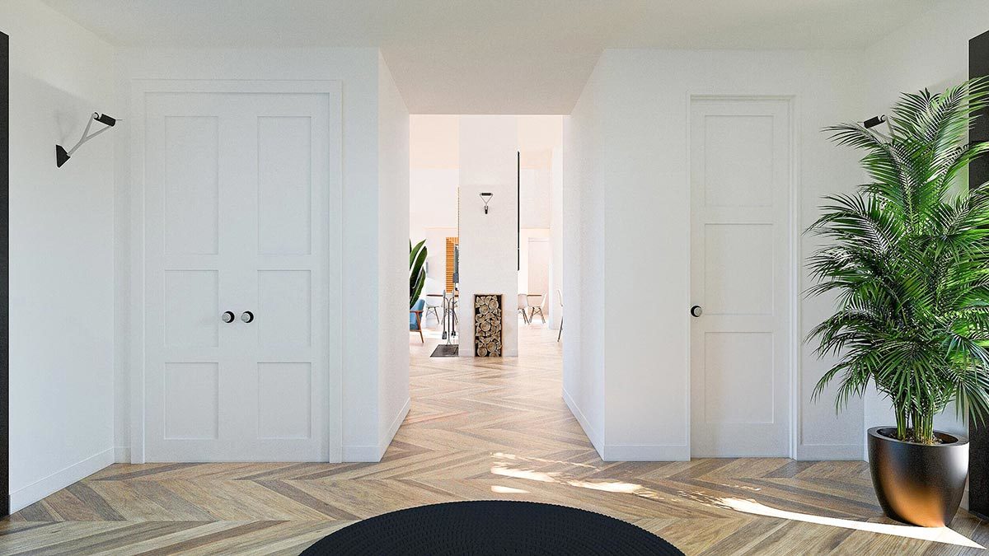
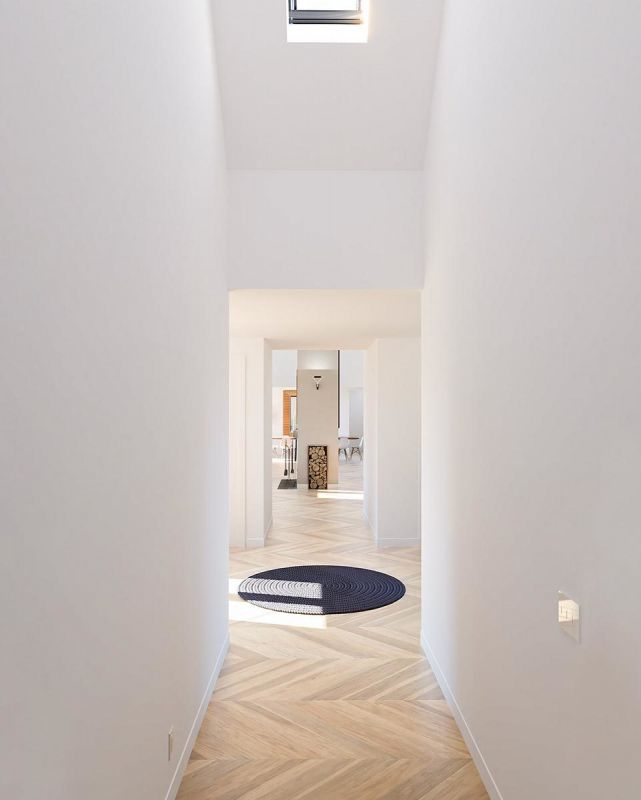
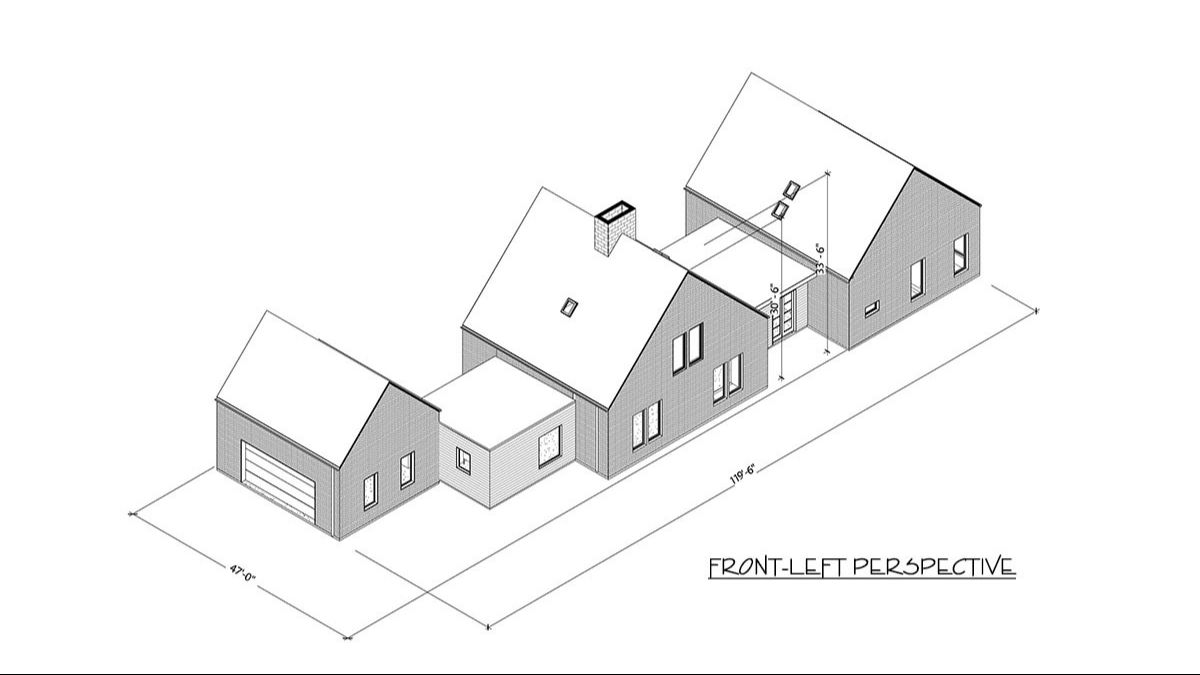
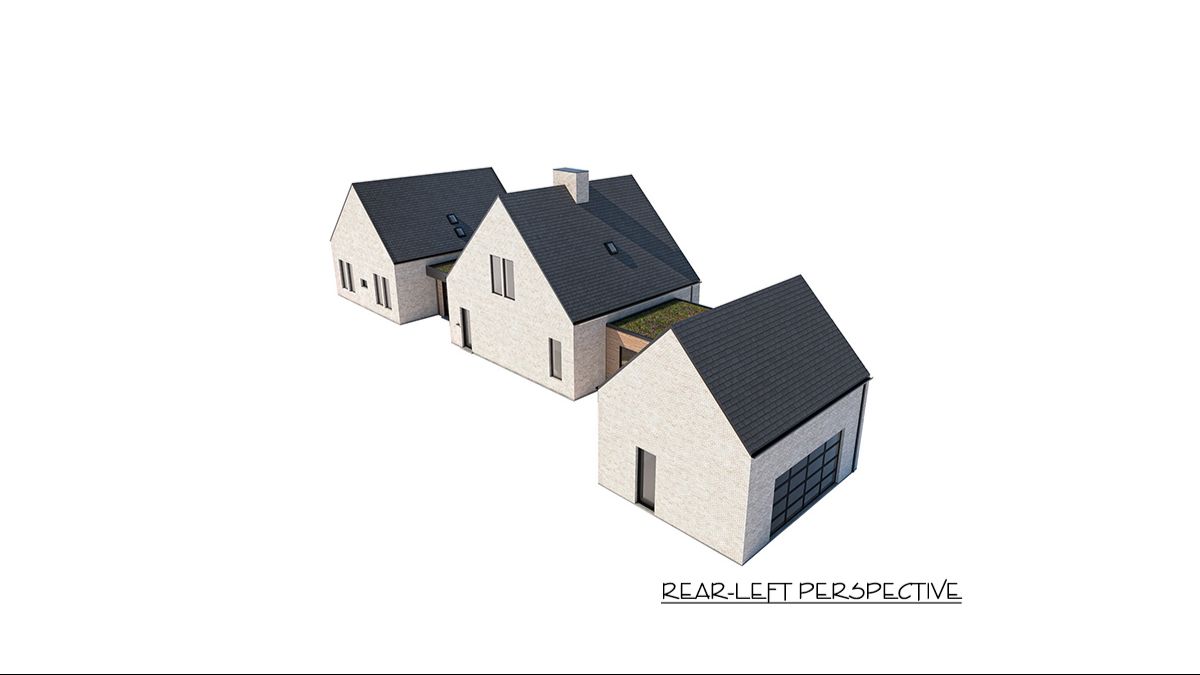
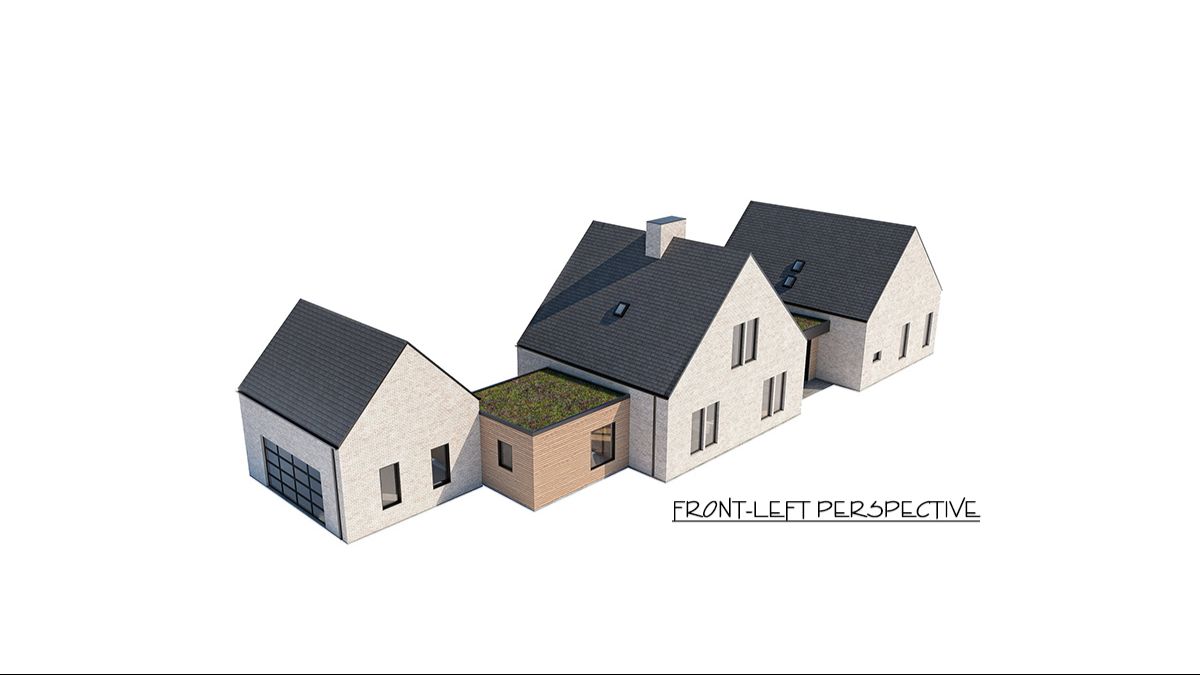
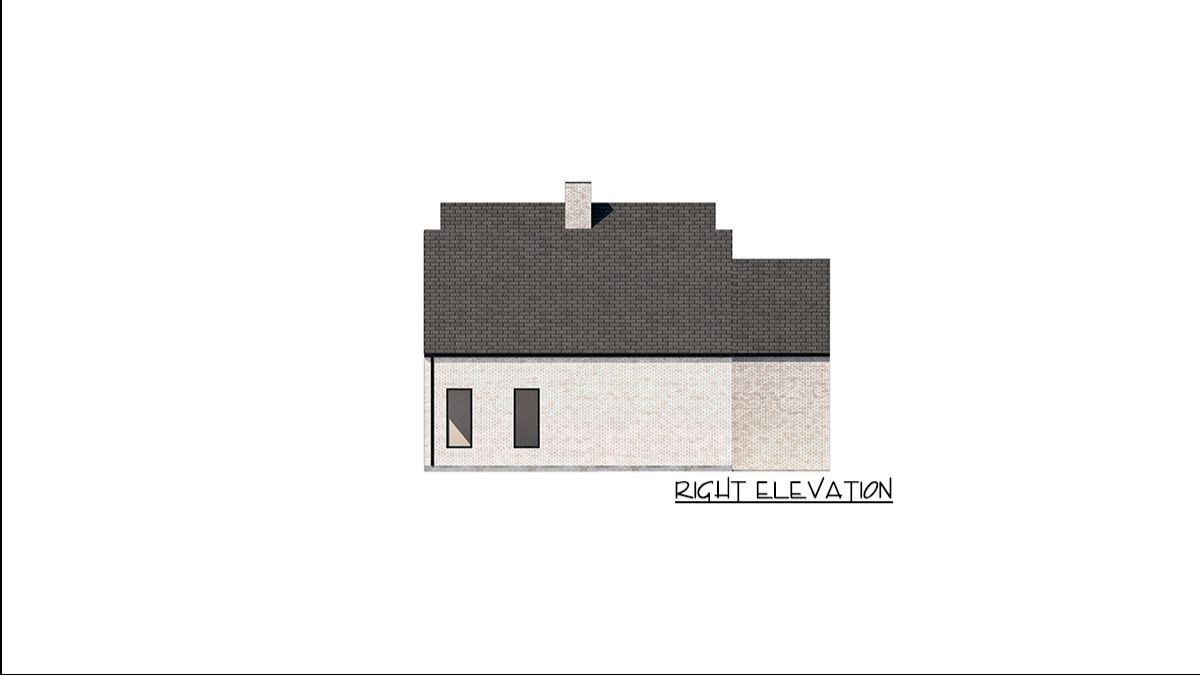
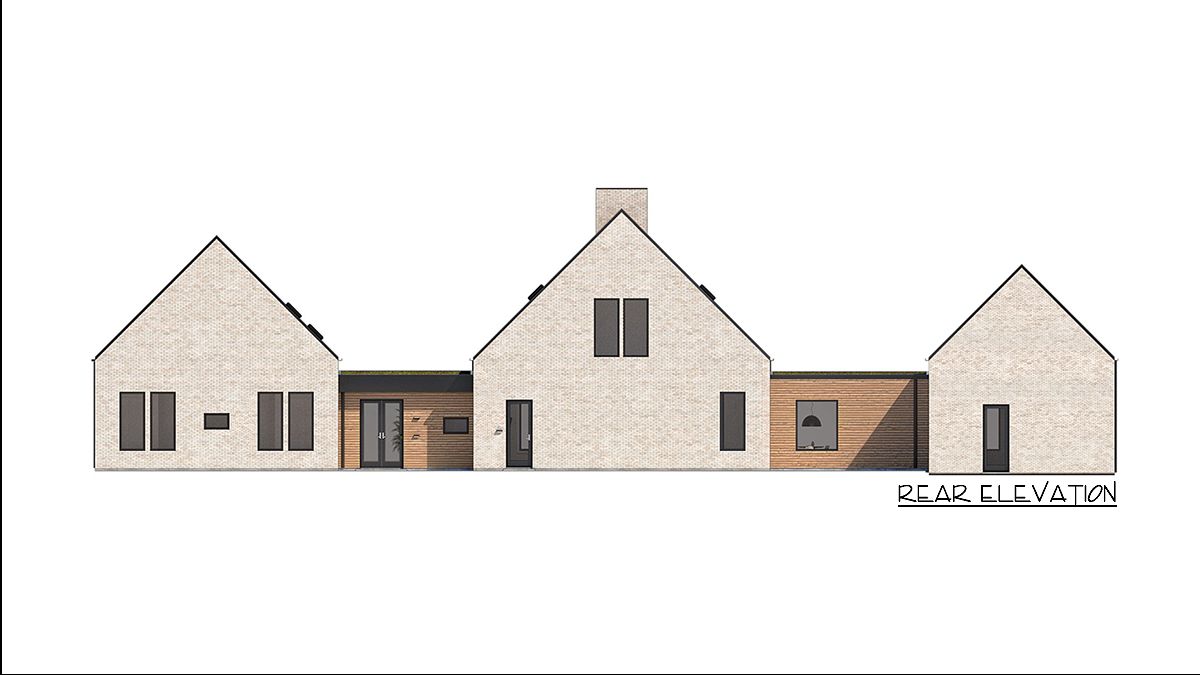
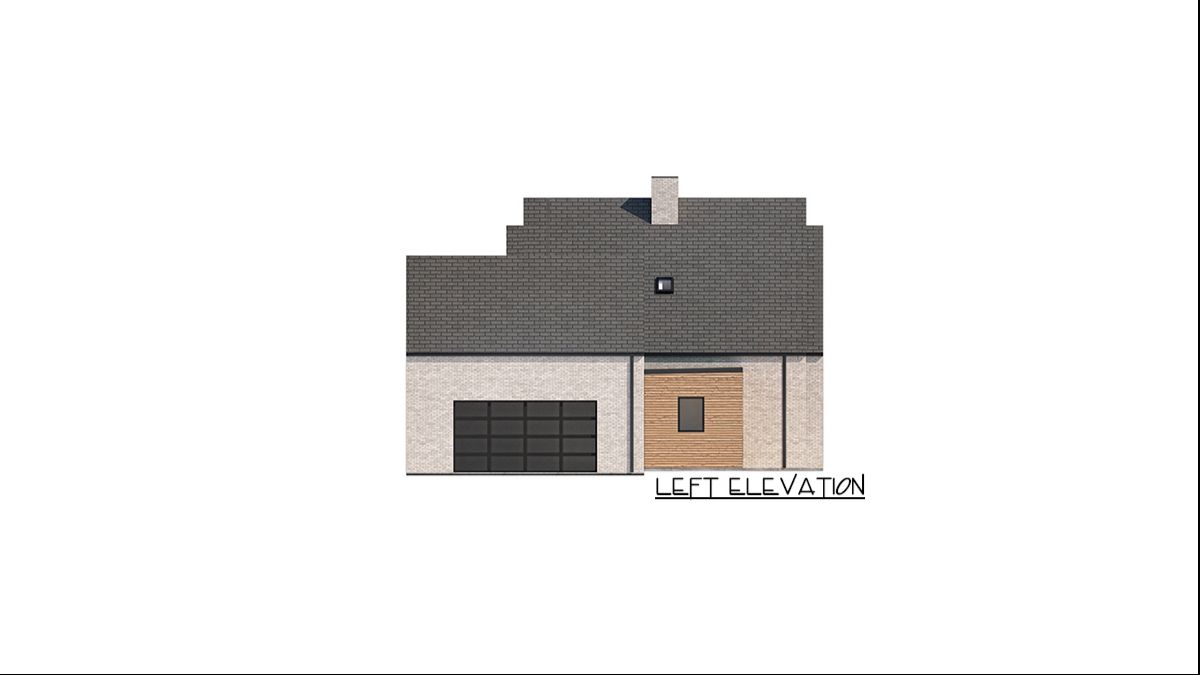
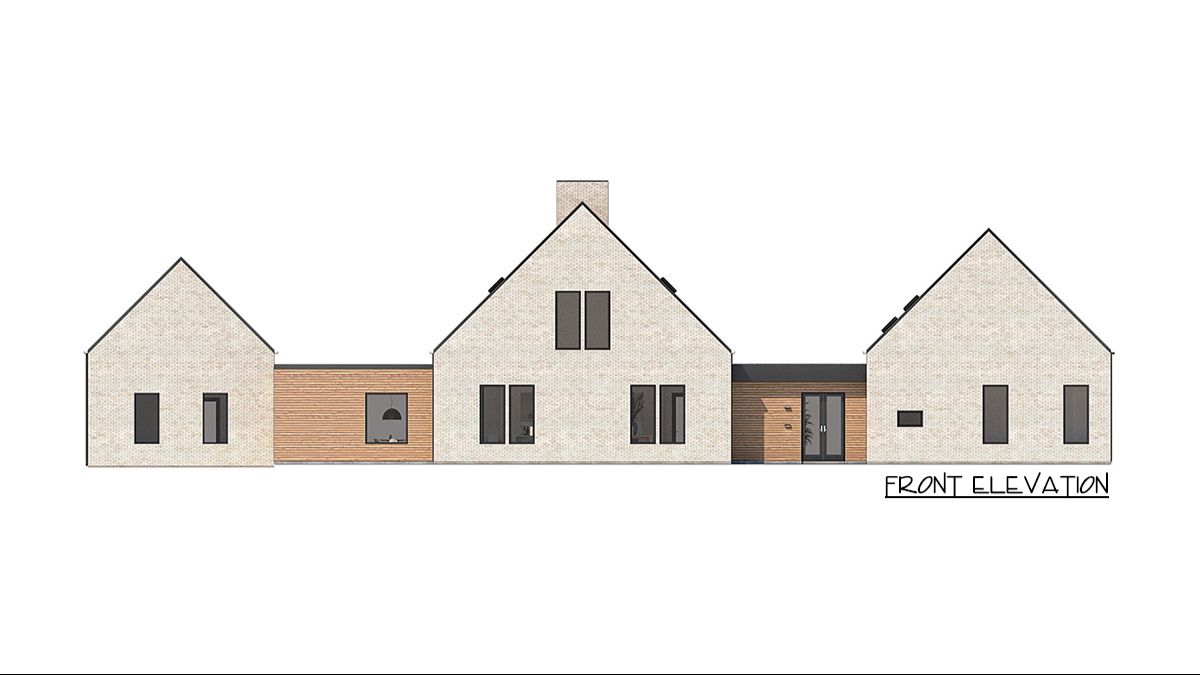
Plans d'étage
Lien
architecturaldesigns
Détails du plan
Forme du toit: toit à pignon, toit plat
Salles de bains:
Hauteur maximale du faîtage 9.3
Matériaux des murs: à ossature bois
Revêtement de façade: bardage en bois, Plâtre
Fondation: Dalle
Espace de vie extérieur:
Fenêtres: fenêtres de toit
