HighTech House Plan with 4 Bedrooms and Fitness Room
Clean, straight lines are the hallmark of this exciting contemporary home project. The second floor, overhanging the garage with a panoramic window, resembles the captain's bridge of a cruise ship. Both the living room and dining room have breathtaking 20-foot ceilings. Two sides of the living room open onto covered patios. Three bedrooms are grouped on the right side of the first floor, with the second bedroom having its bathroom and access to the courtyard. Upstairs is the master bedroom, the only bedroom on this floor. The whole family will love the fitness room with an open railing on one side so you can see the first floor below.
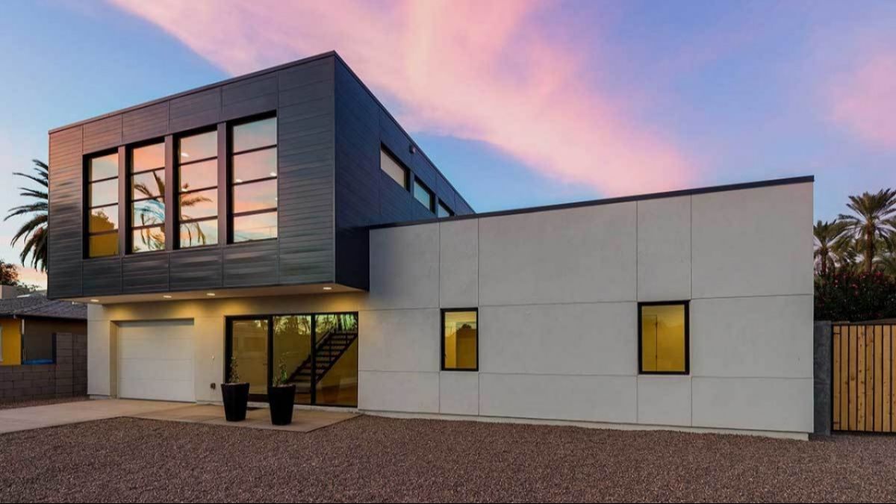
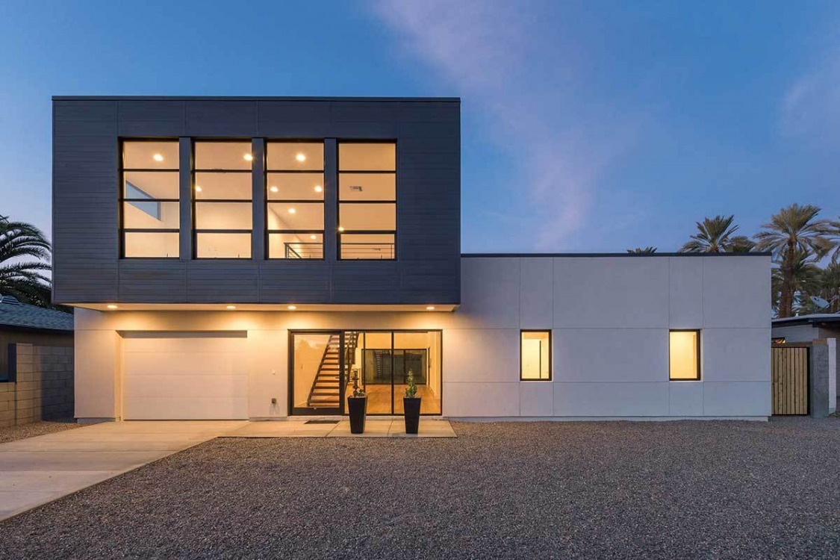
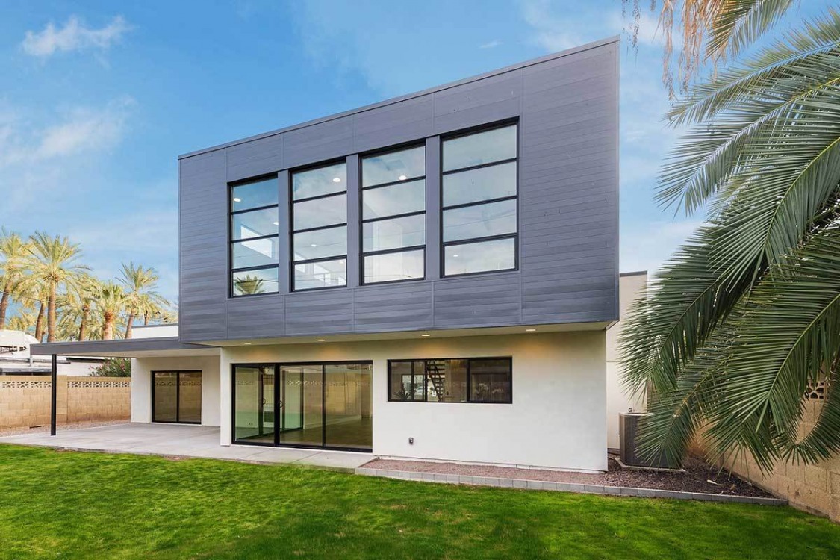
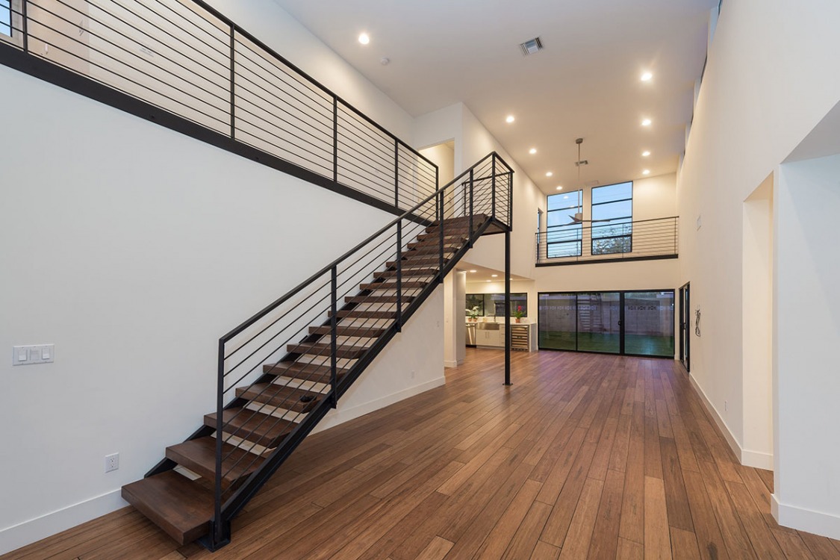
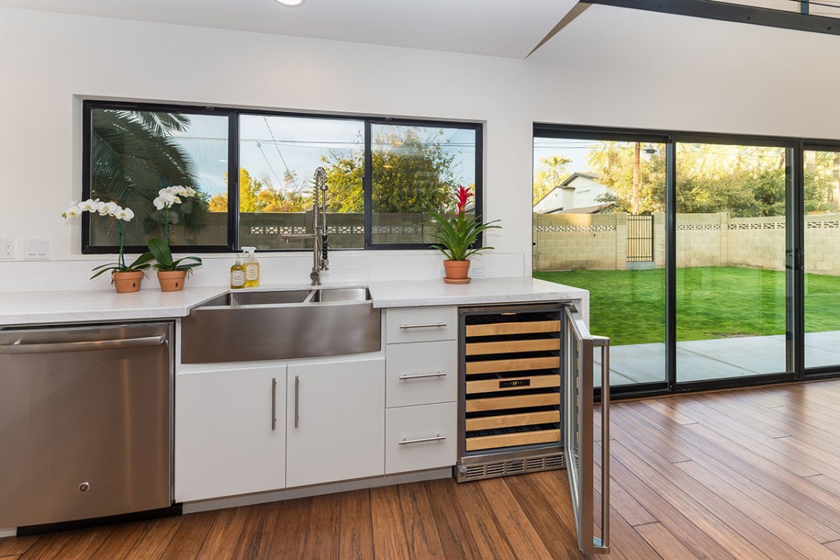
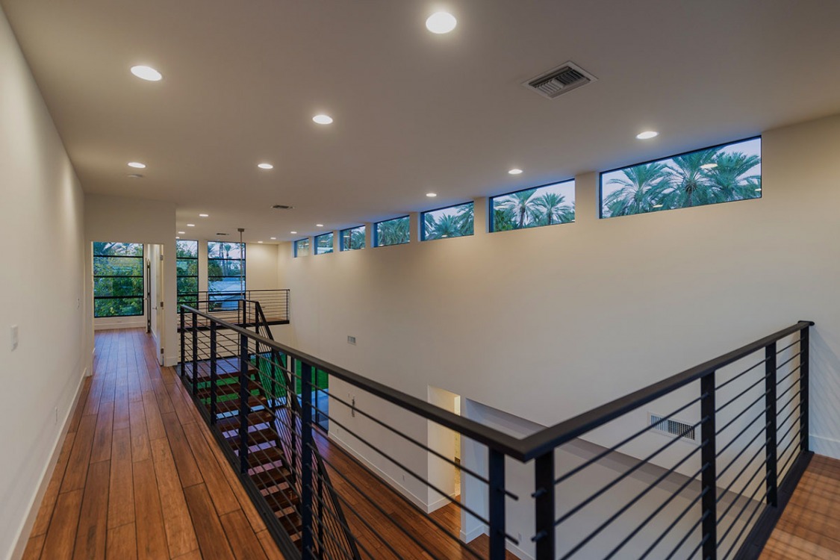
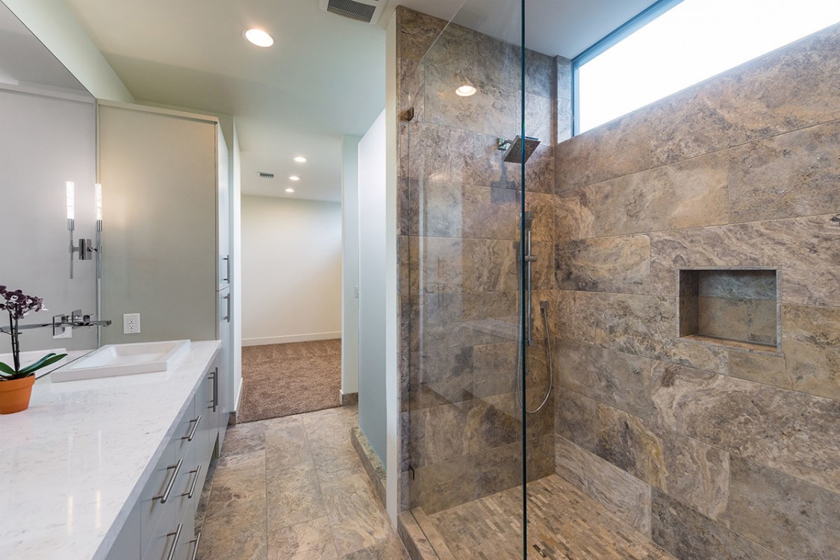
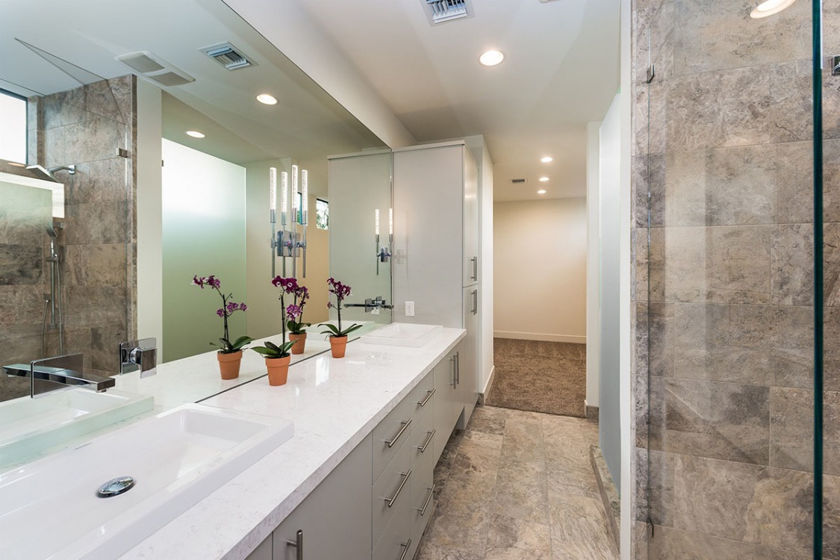
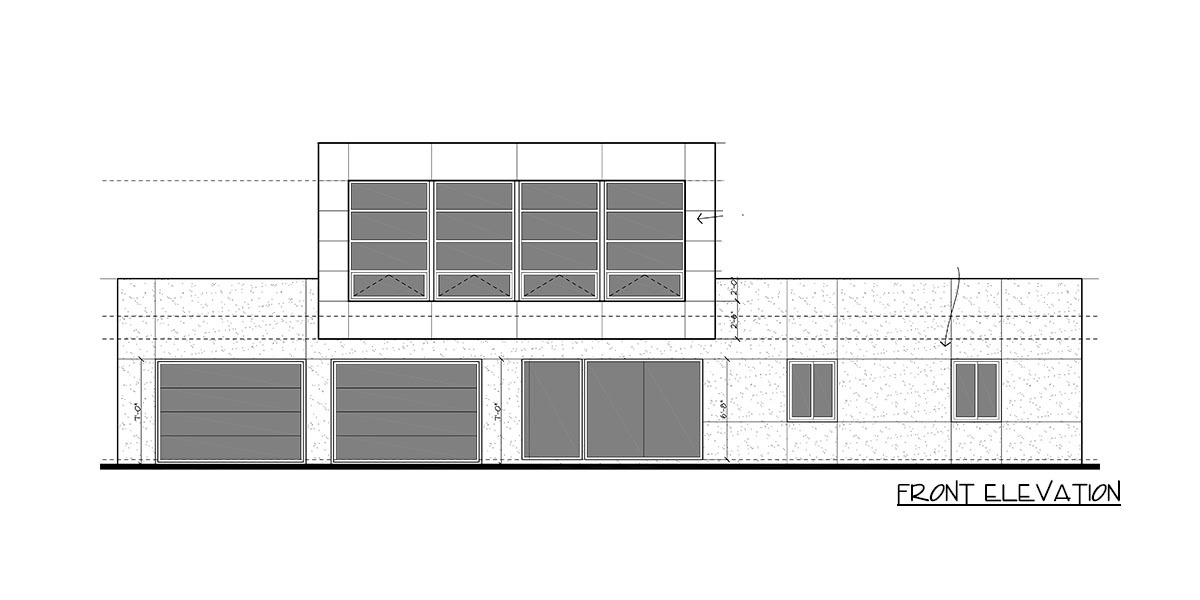
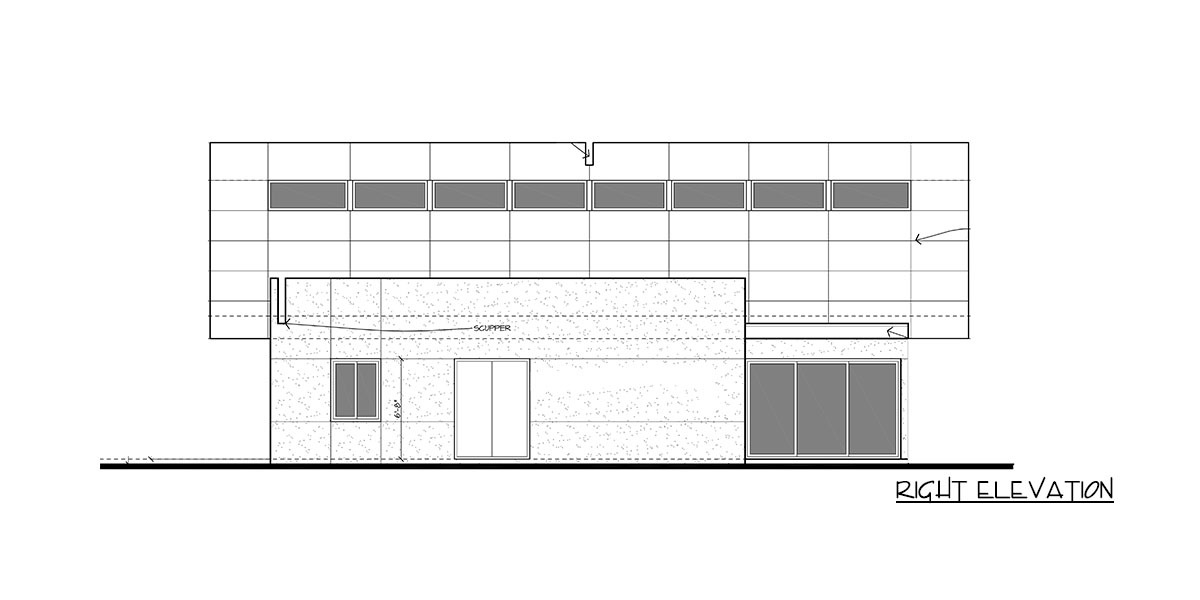
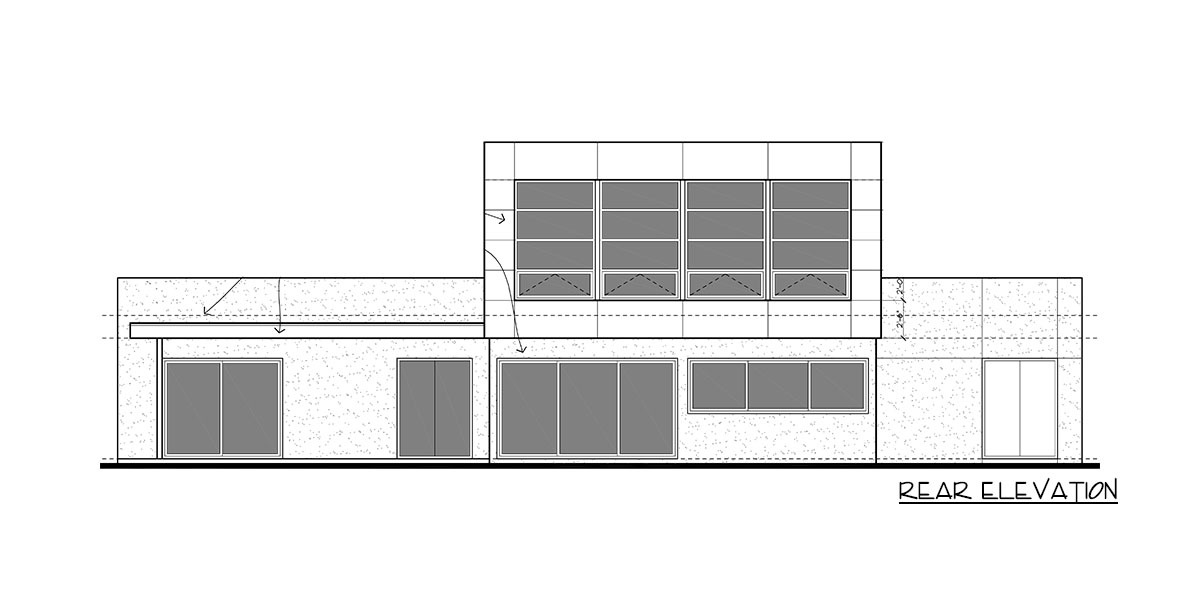
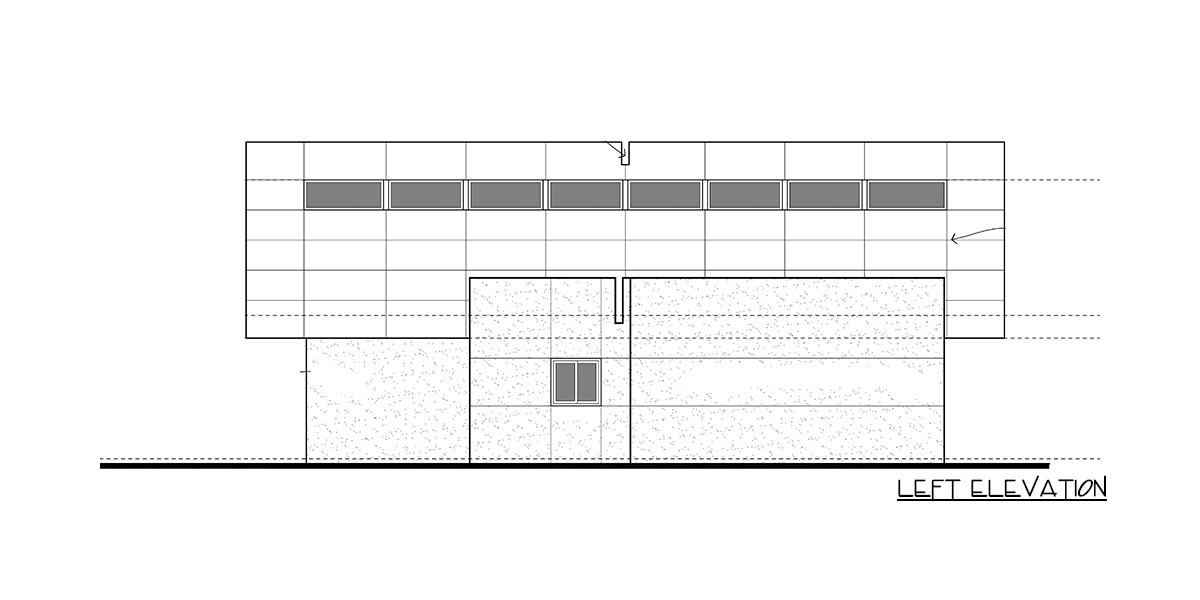
Plans d'étage
Lien
eplan
Détails du plan
Étages: 2
Chambres: 4
Garage: Garage 2 voitures
Surface chauffée: 213 m2
Surface du rez-de-chaussée: 150 m2
Surface du premier étage: 62 m2
Forme du toit: toit plat
Salles de bains:
Hauteur maximale du faîtage 6.4
Matériaux des murs: à ossature bois, Coffrages isolés en béton
Revêtement de façade: bardage en fibres-ciment
Fondation: Dalle
Espace de vie extérieur: Porche
Fenêtres: grandes fenêtres, fenêtres panoramiques, fenêtres à claire-voie

