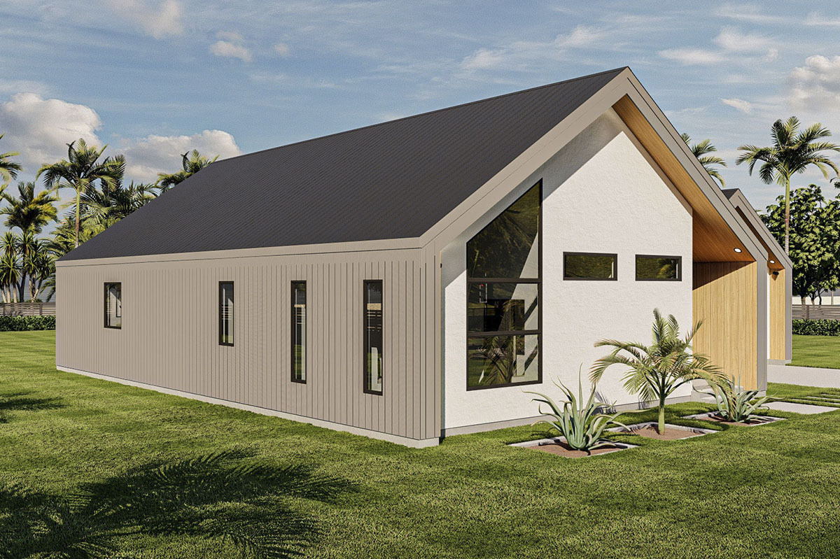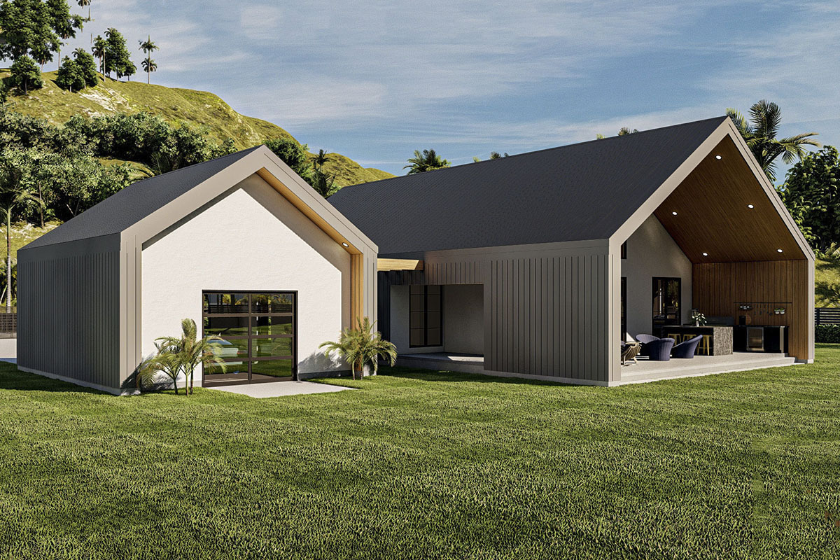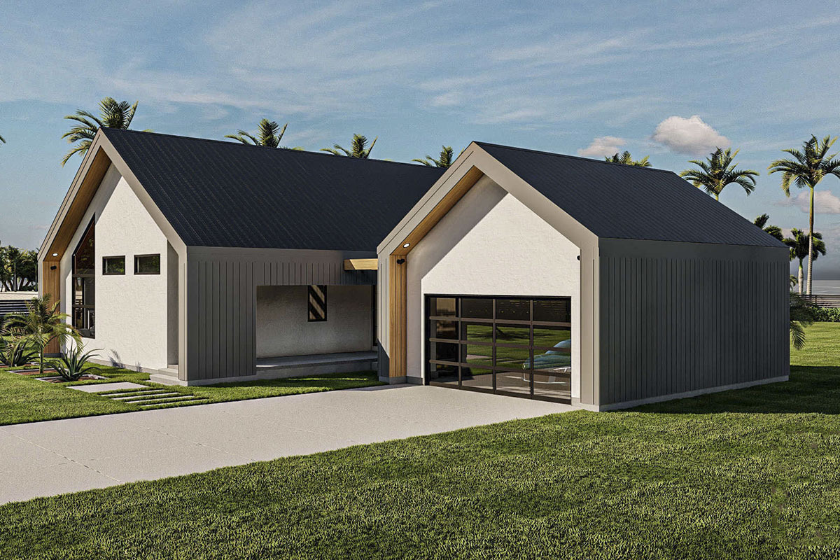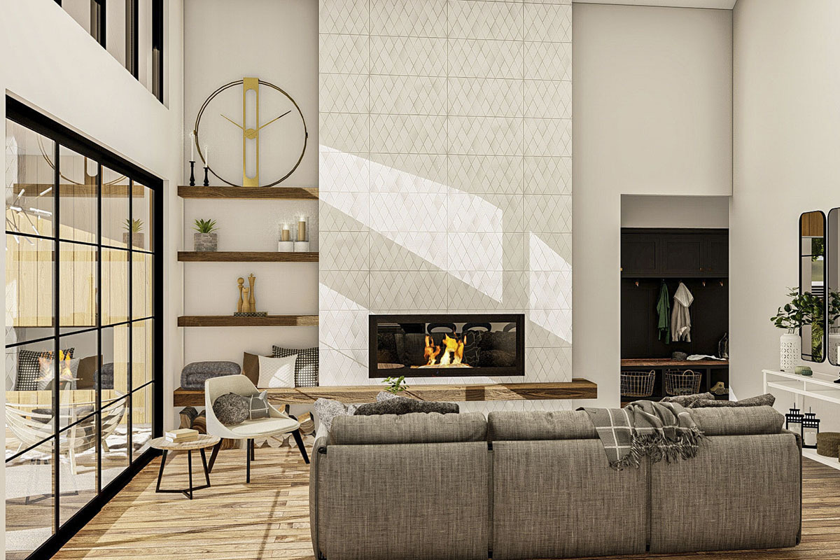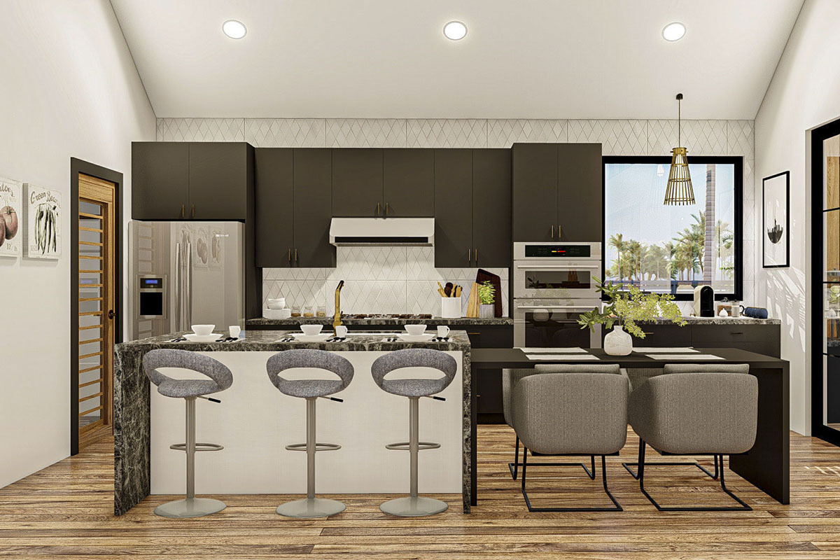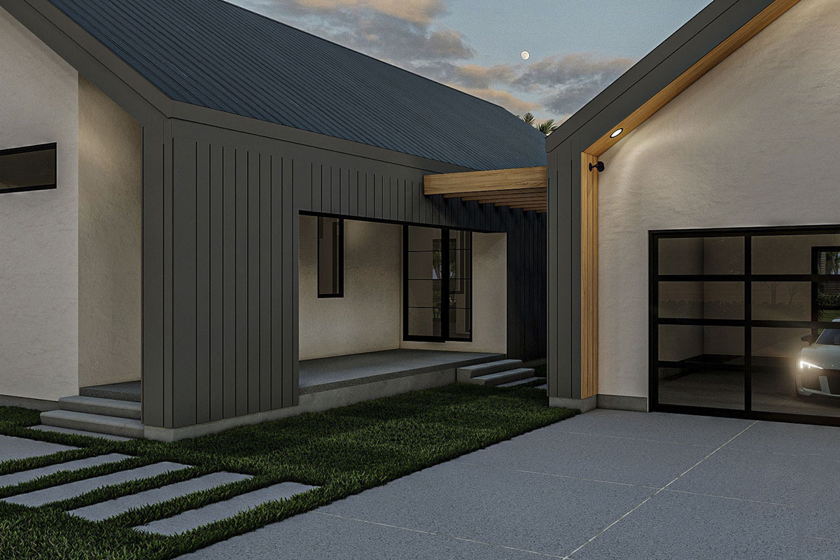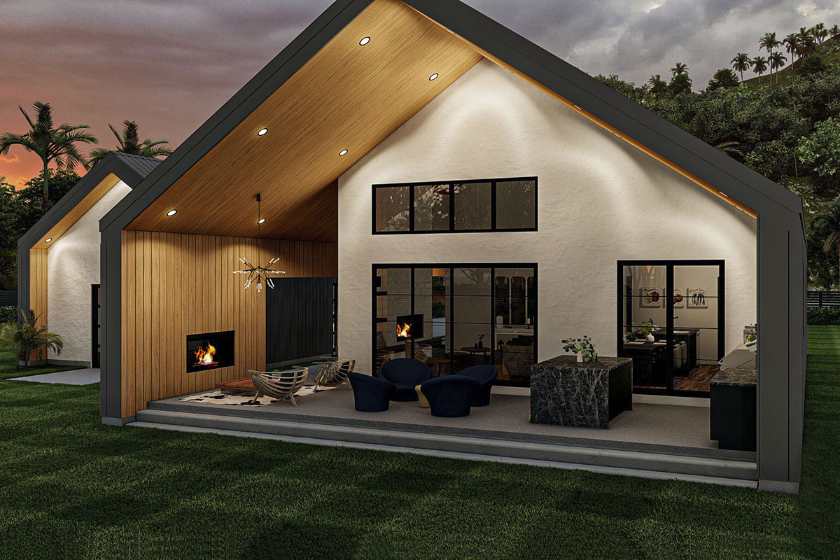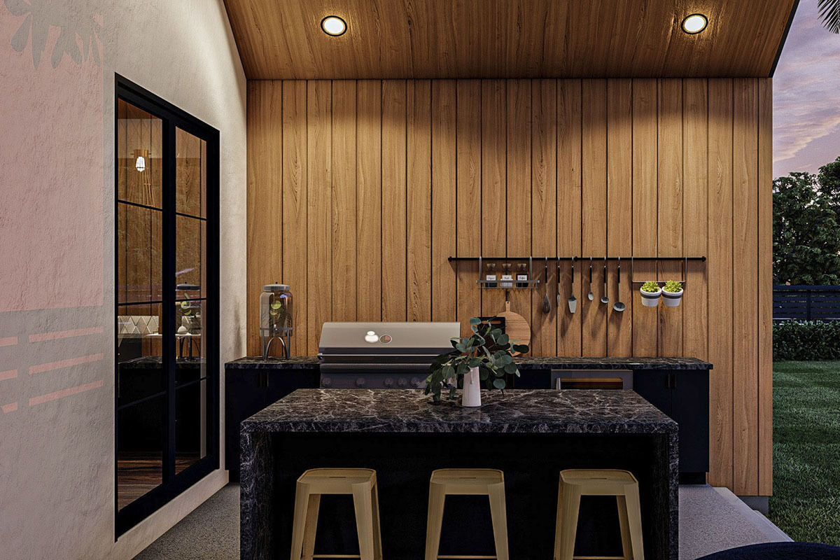Floor plans for a high-tech single-storey house with a two-car garage
Imagine for a moment that you are standing on the site in front of a finished house built according to this plan. Isn't it overflowing with emotion, and curiosity urges you to hurry inside the house with the hope that there will be no end to your admiration.
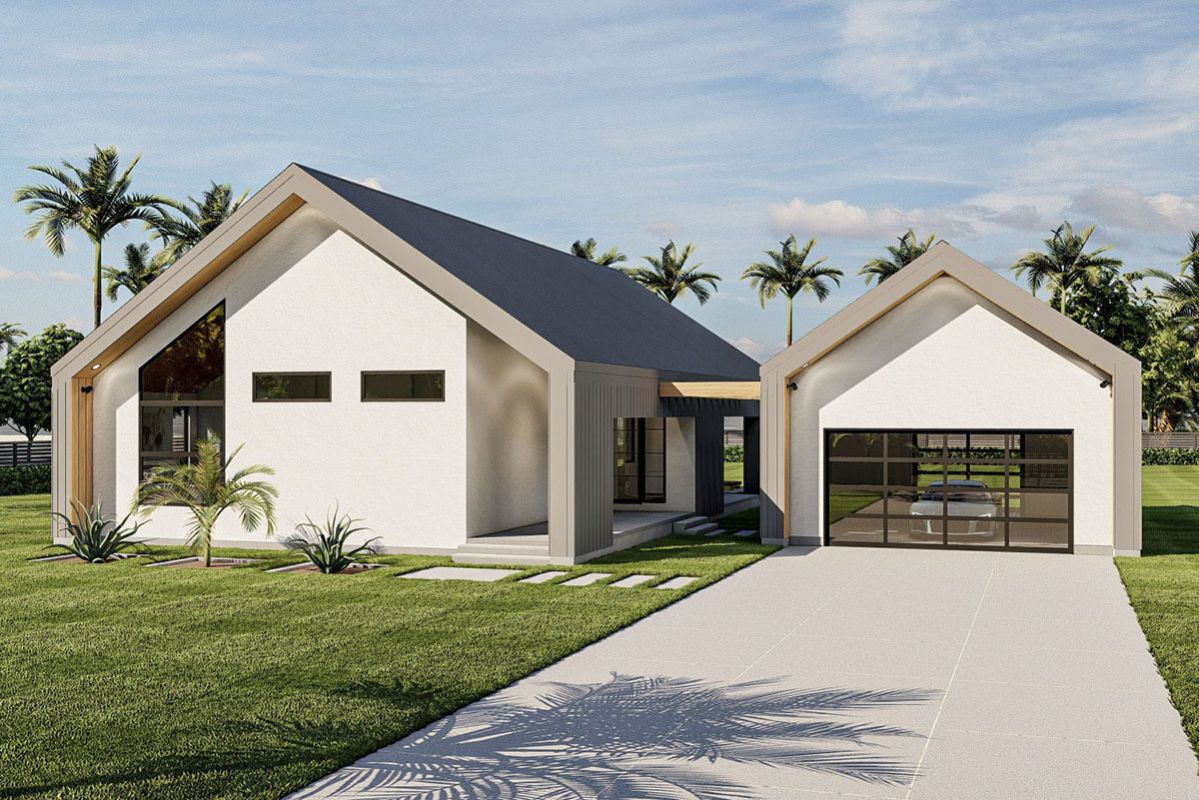
Buy this house plan and build it; the homeowner can do it without a huge outlay and not much time. In addition to all this, the developer gets a warm and energy-efficient house with a great layout, where along with the living room and three bedrooms, an open veranda on the back of the house fits in perfectly. Even the two-car garage has an original design and practicality, thanks to a drive-through gate. Heating and air conditioning, interior and exterior electric lighting - everything you need for comfortable living, everything has style and saves you a great deal of money. It is only up to you to choose a foundation, and if the geological surveys allow, you can build such a house with a basement or cellar, which will significantly increase the amount of usable space. In short, build a den for male homeowners!
