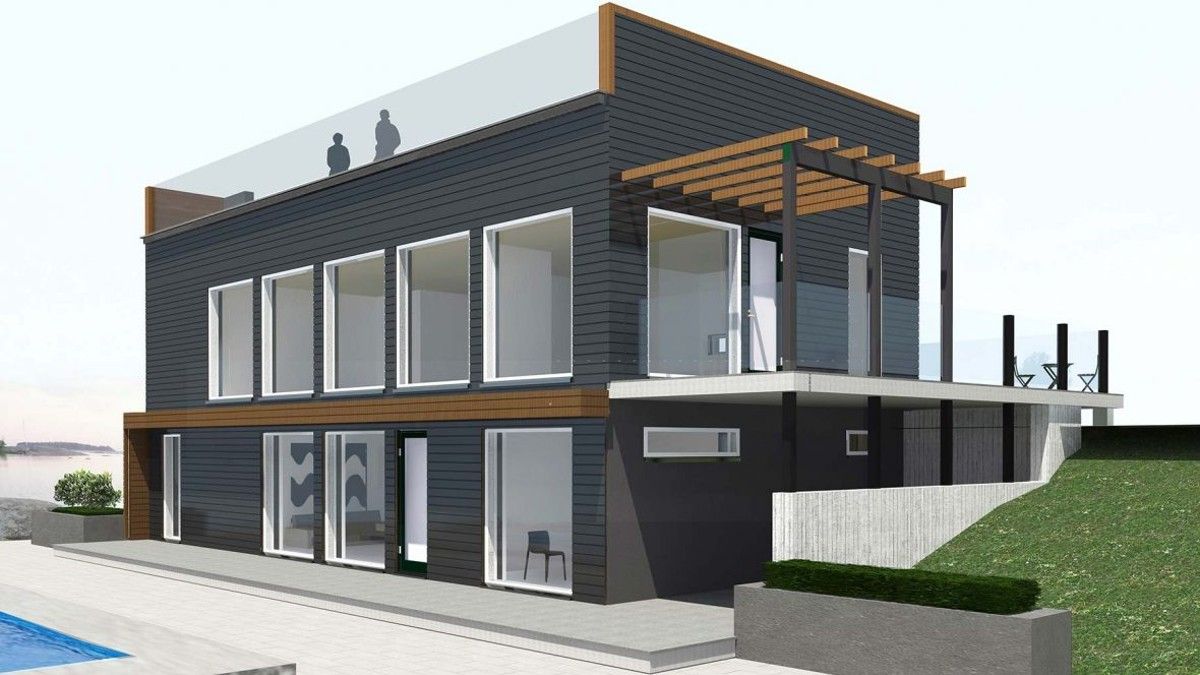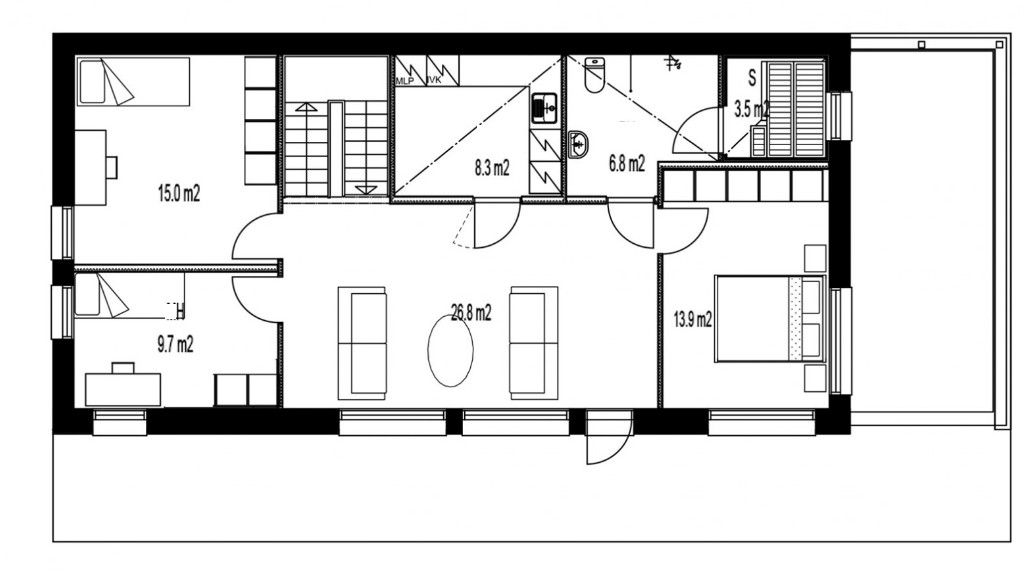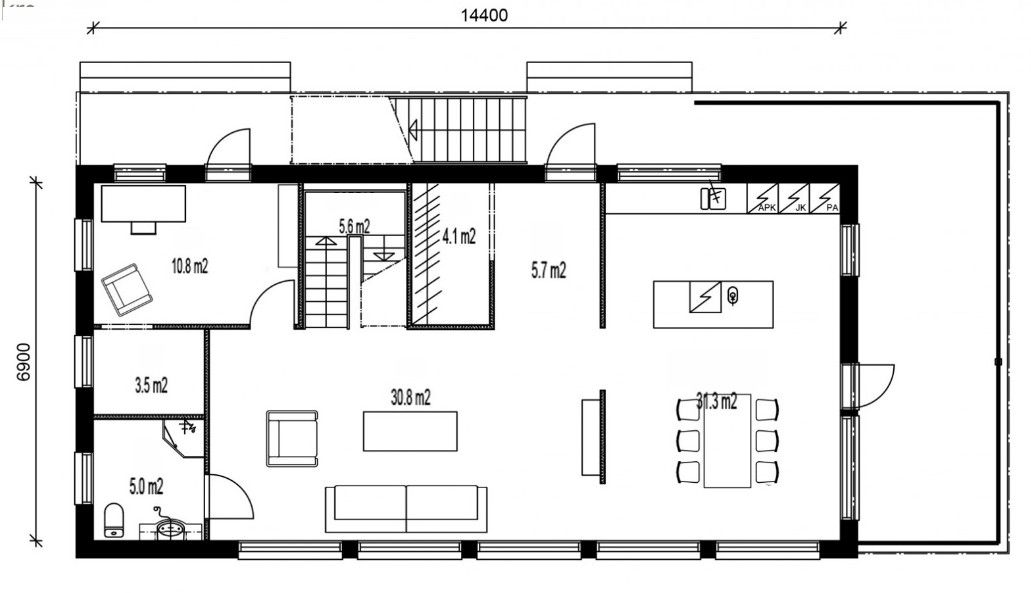Plan de maison moderne de 3 chambres avec sous-sol habitable et terrasse sur le toit
Une maison superbement moderne avec un sous-sol habitable qui s'intègre parfaitement dans un terrain en pente. L'auteur a créé une façade cubique avec des lignes claires et droites et des vitrages panoramiques, soulignant le caractère high-tech de l'ensemble de la maison et rendant l'espace intérieur plein de lumière et s'agrandissant visuellement à plusieurs reprises.

Three cozy bedrooms, an open-plan living room, a spacious kitchen with a kitchen island, and many technical rooms will create a comfortable living environment for your family. The presence of a sauna will be a kind of berry on the cake. There are no limits to design solutions for contemporary living spaces. The monolithic concrete walls with permanent shuttering (ICF) make the house's structure strong and durable. An essential condition for this house is suitable ventilation of the rooms.

