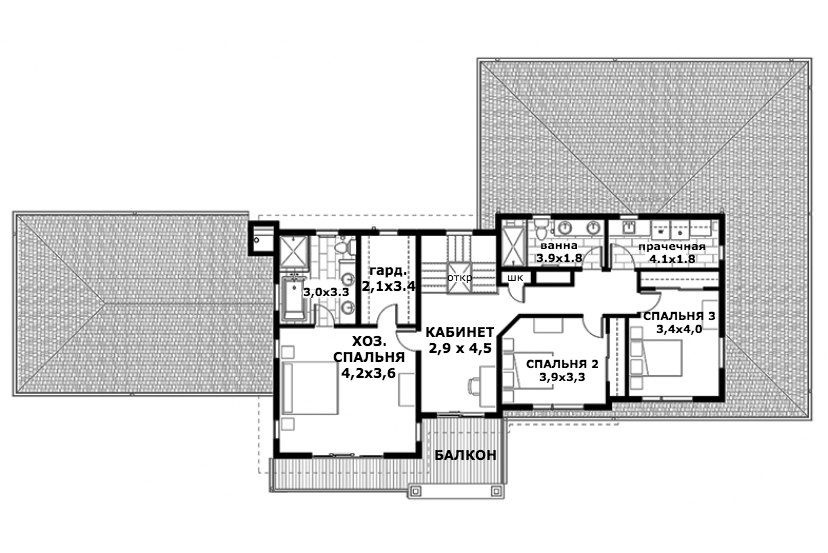Two-story modern house plan with a first floor bedroom
This modern two-story house was designed by the architectural bureau "Rodwin architecture" for optimal use of solar energy while offering panoramic views of the landscape from both floors. The western terrace adjoins a spacious living room, kitchen, and dining room, creating a fantastic opportunity for living in the fresh air.
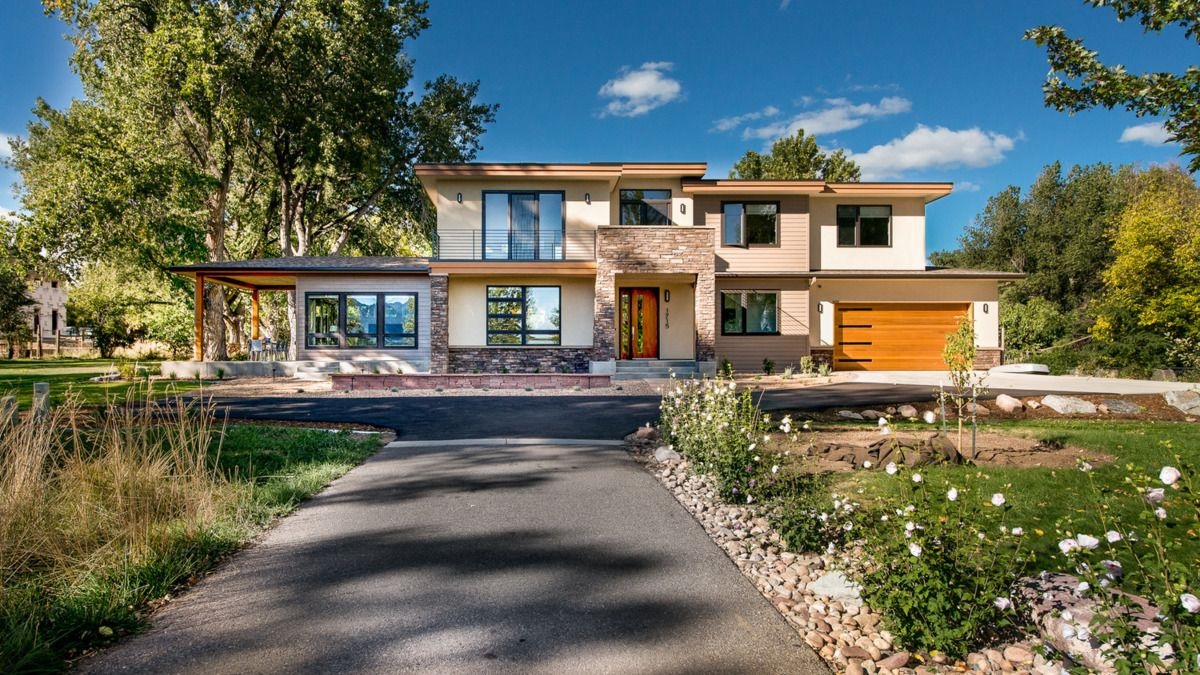
KITCHEN IS THE HEART OF THIS HOUSE!
A modern two-story house with a combined facade is made with an open plan that allows you to feel relaxed. The main rooms are located around the kitchen, where a vast island will become a favourite place for meetings. The fireplace adds a cosy atmosphere to the neighbouring living room, while the open dining room looks like unique wait dishes from the chef.
The guest bedroom and bathroom are hidden in the upper right corner of the plan. Nearby, a den can quickly become a private living room for an elderly relative. Three more bedrooms are on the upper floor, including a master bedroom with a well-equipped bathroom, a dressing room, and a balcony. The laundry is located on the same floor for convenience.
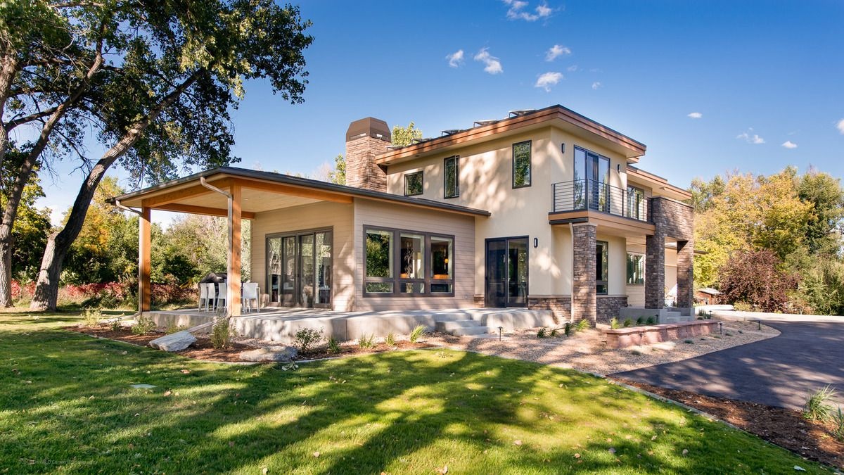
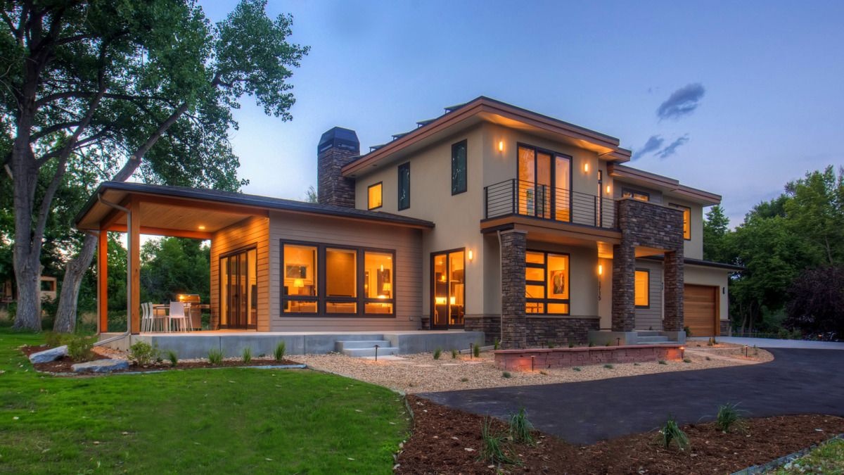

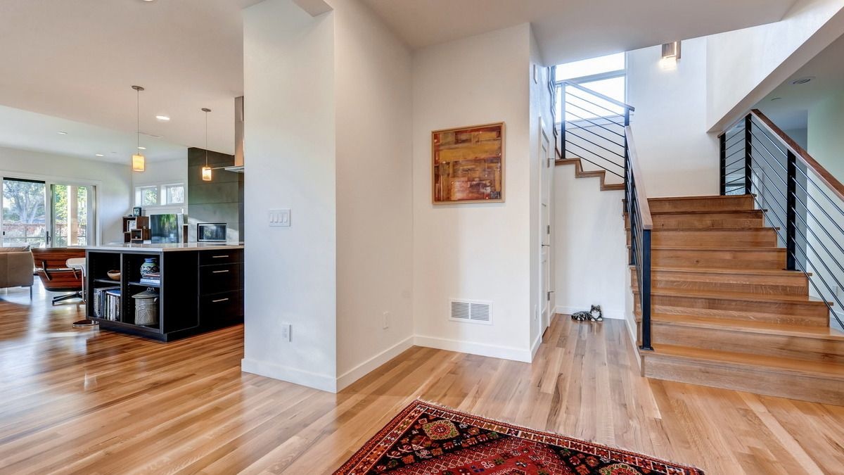
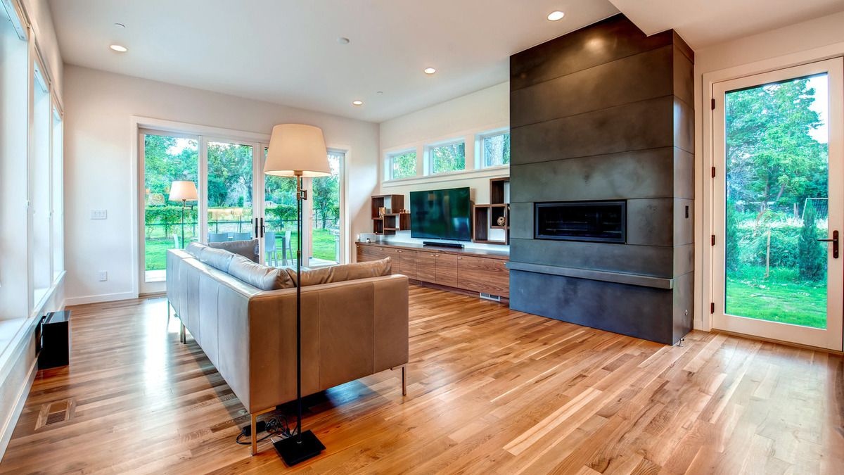


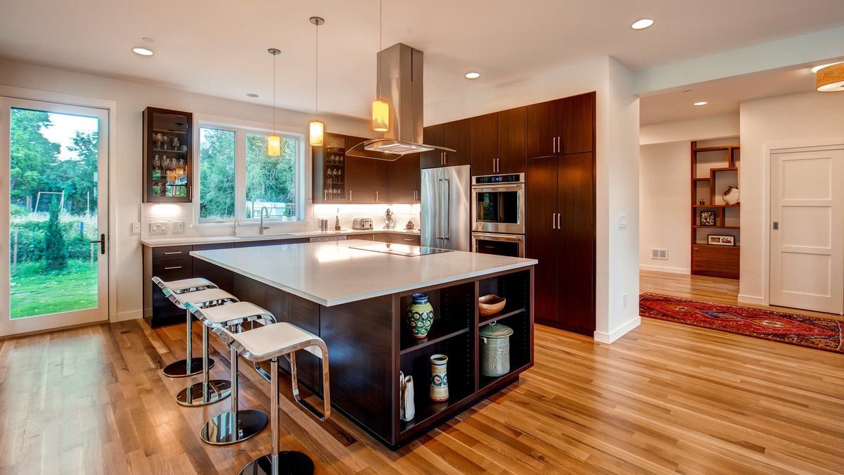
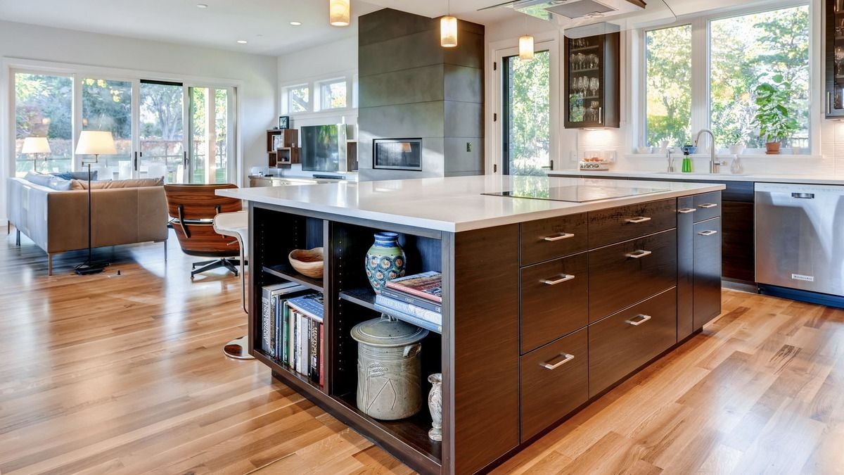
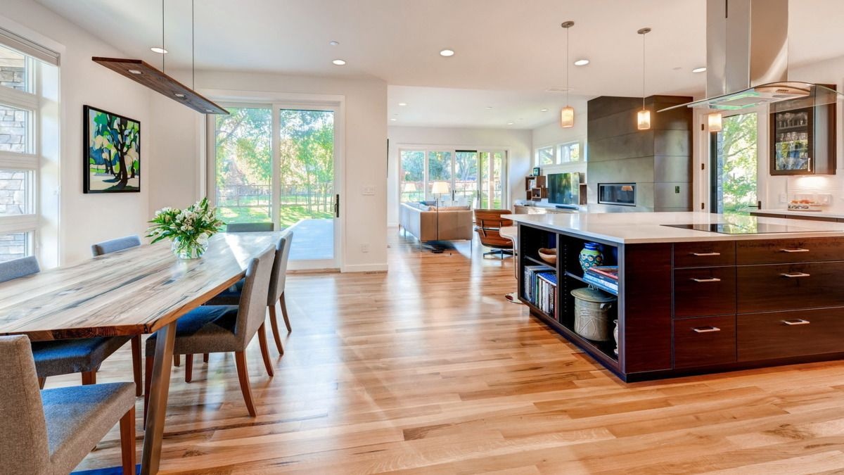


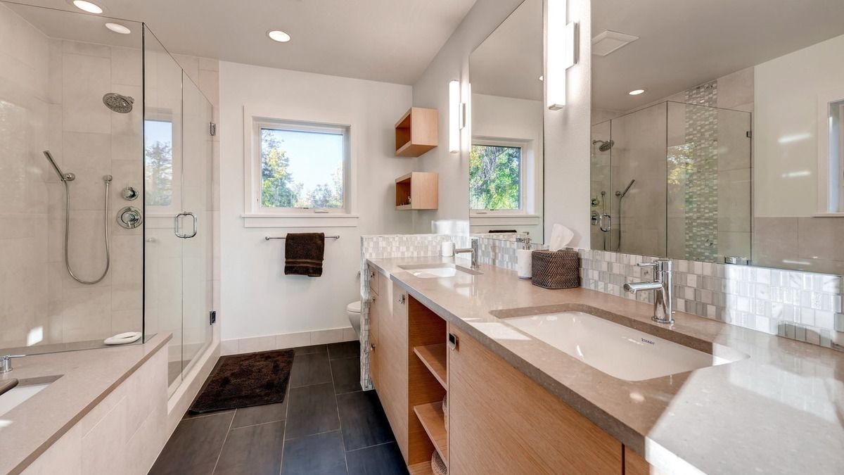
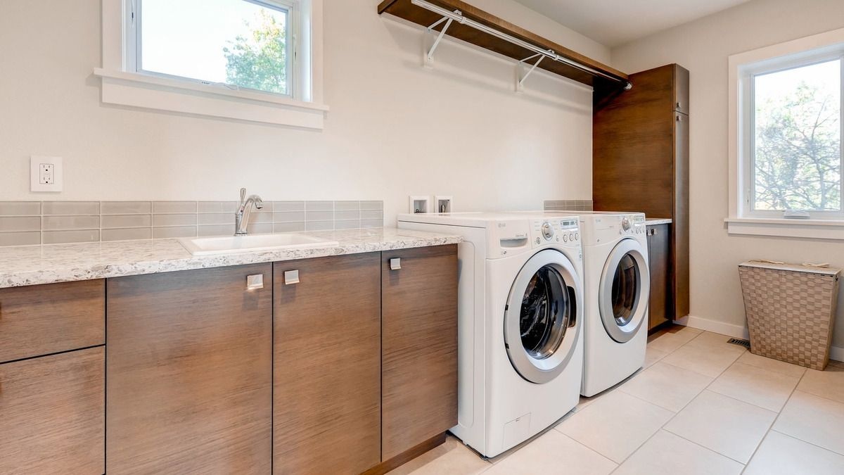
pen plan of the first floor with a terrace and two rooms for guests.
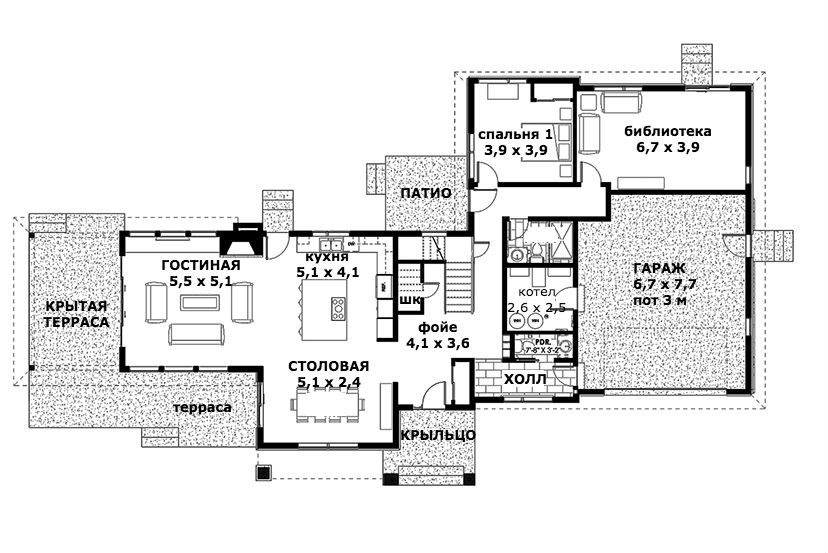
Second floor plan with three bedrooms and laundry
