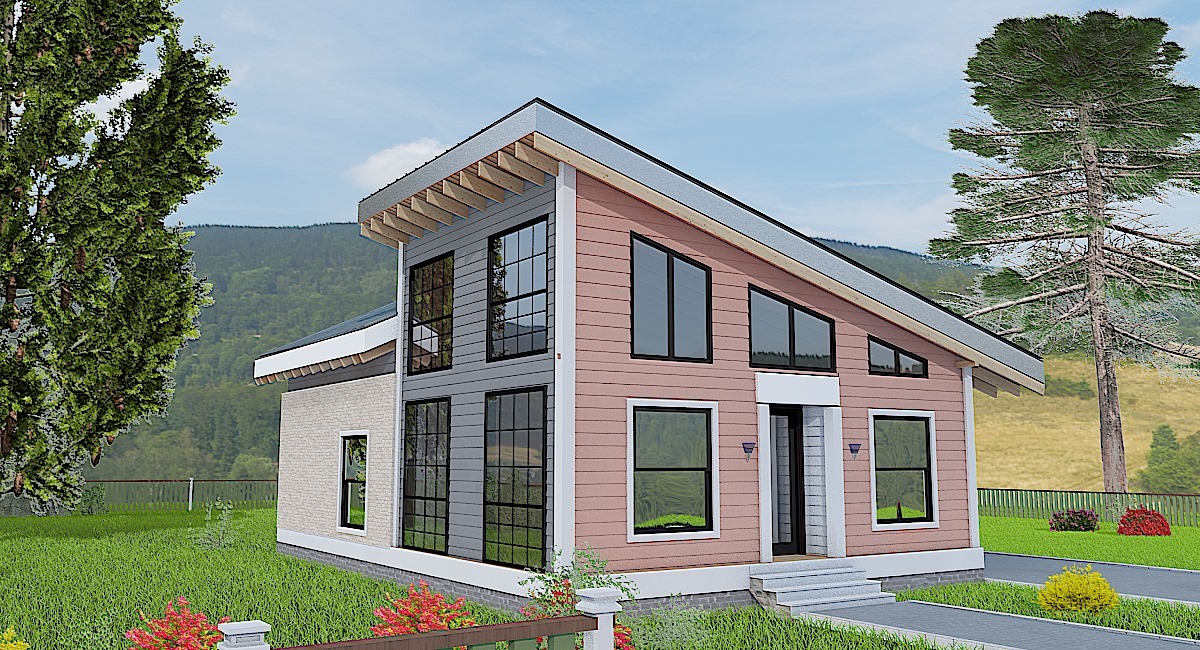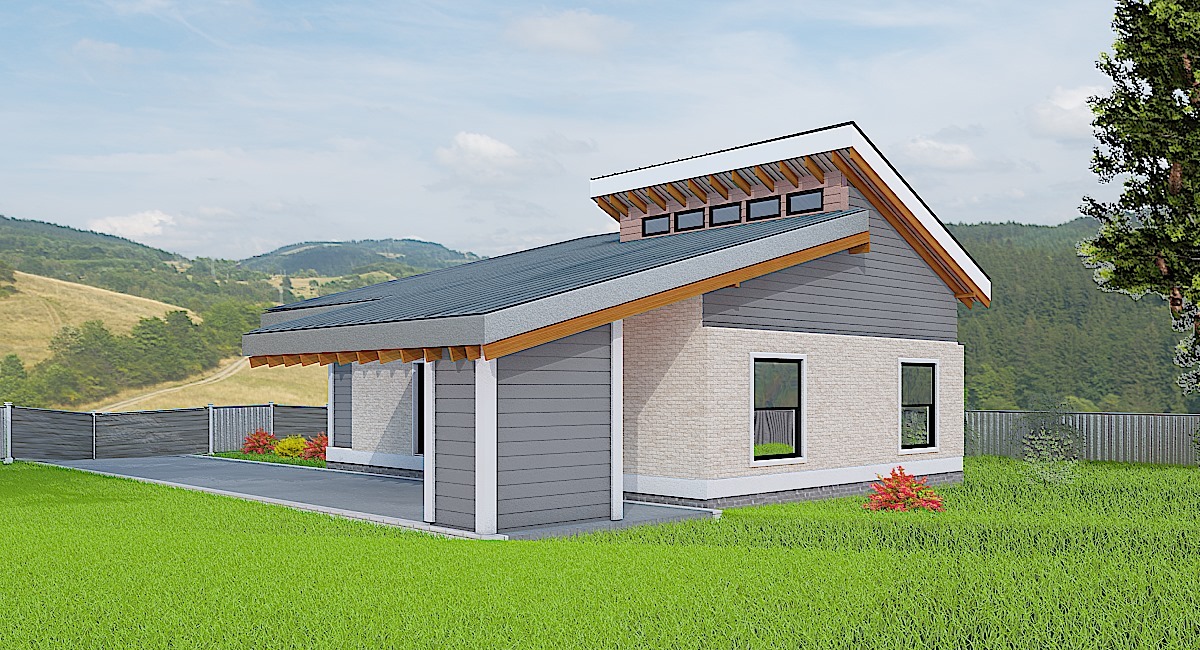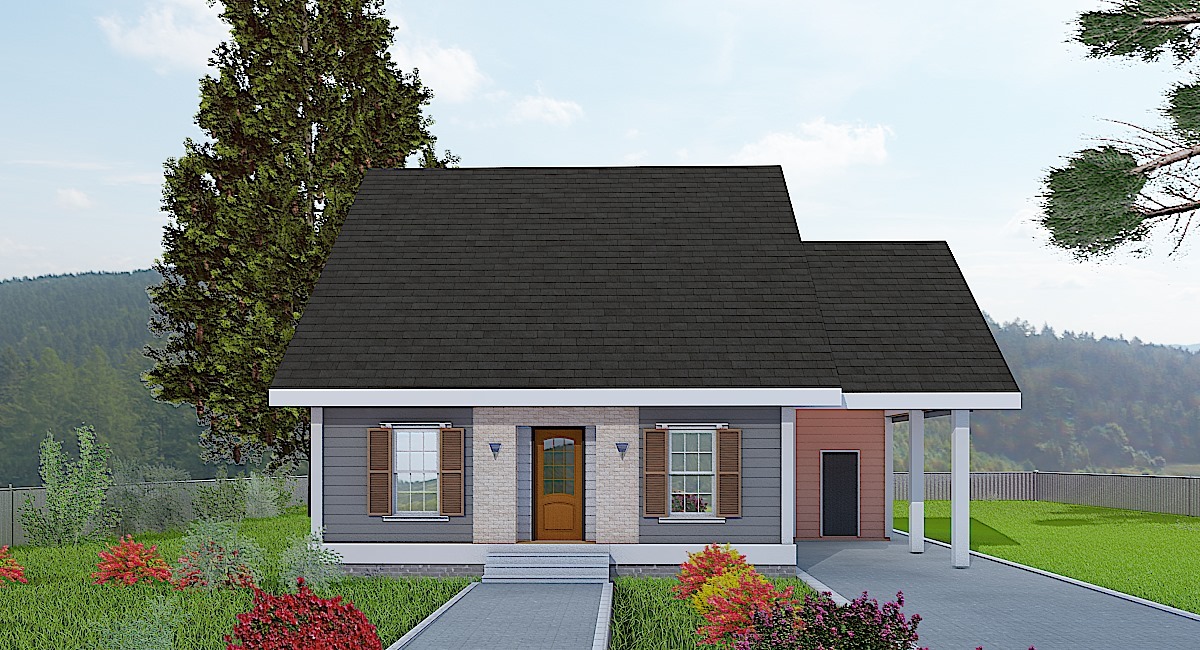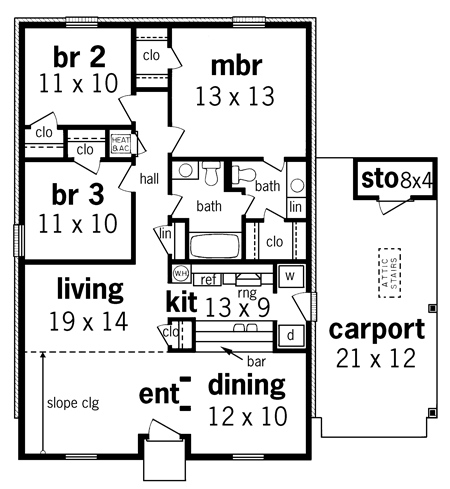One-story 3 Bed House Plan With Carport
The modern house plan is designed with a shed roof and panoramic windows. It's suitable for a young family. It has a carport for a car and a storage place. The house has an open layout and three bedrooms. The master bedroom has a private bathroom and walk-in closet.

Front Rendering

Modern House Plan With a Shed Roof
Rear Rendering

Contemporary House Plan with a Carport
This house plan is based on traditional house design. Here we show that the basis for choosing a house plan should be a suitable layout, and the external design can be changed. It is enough to change the roof structure, install modern windows, and change the facade cladding.
Front View

The original plan of the house with a gable roof
Plans d'étage
Lien
eplan
Détails du plan
Étages: 1
Chambres: 3
Garage: abri de voiture
Surface chauffée: 108 m2
Surface du rez-de-chaussée: 0
Surface du premier étage: 0
Forme du toit: toit de l'abri
Salles de bains:
Hauteur maximale du faîtage
Matériaux des murs: à ossature bois
Revêtement de façade: bardage en bois
Fondation: Dalle, Bande
Espace de vie extérieur:
Fenêtres: fenêtres panoramiques
