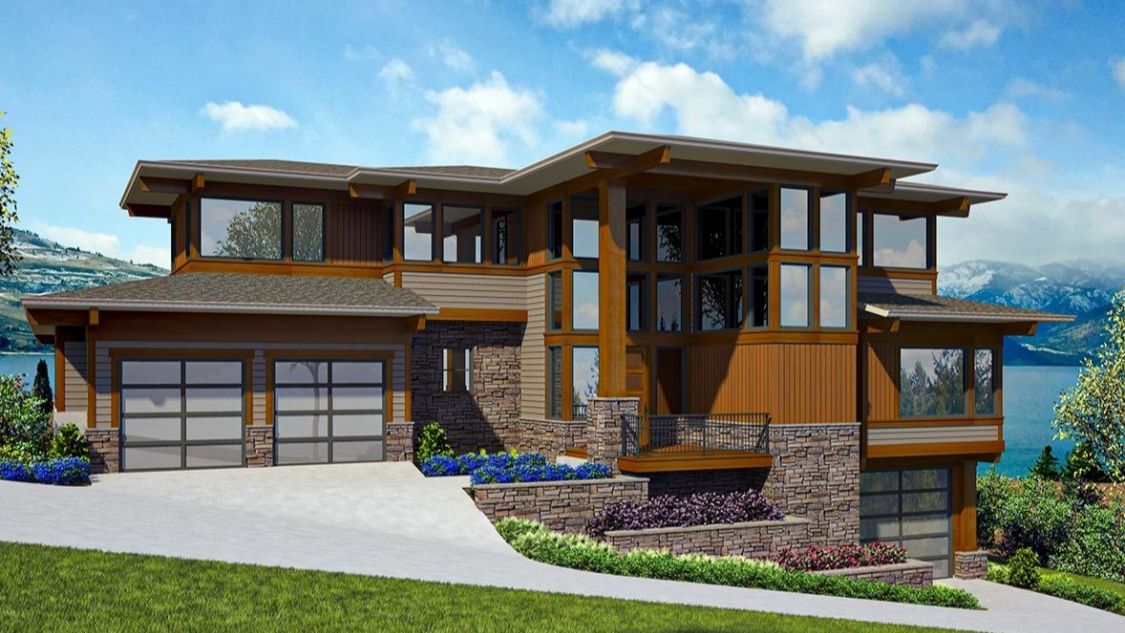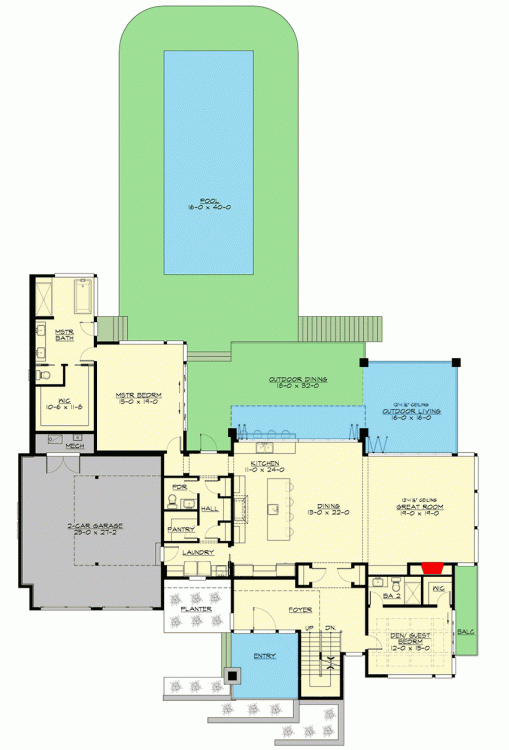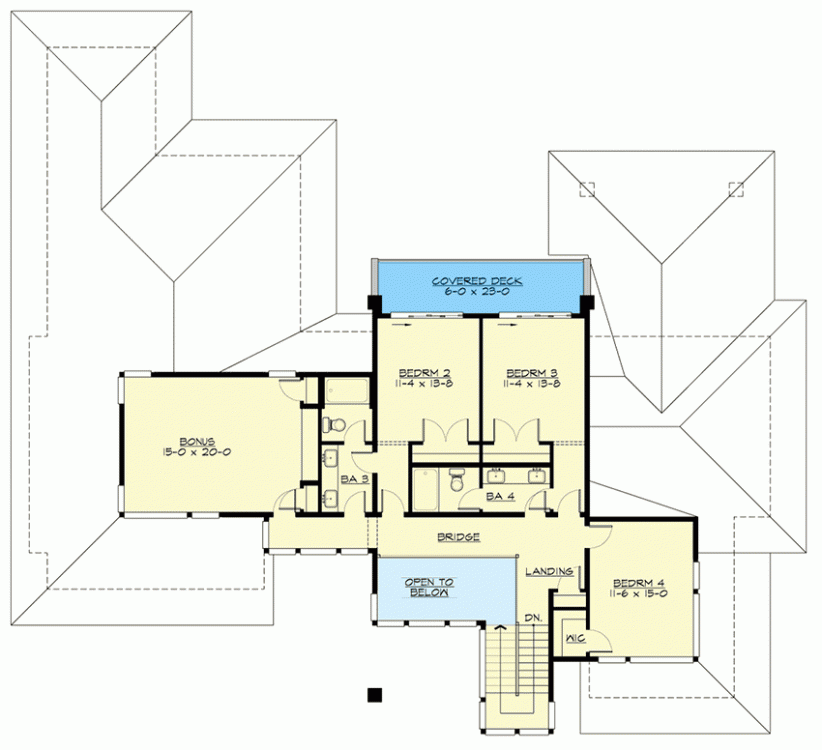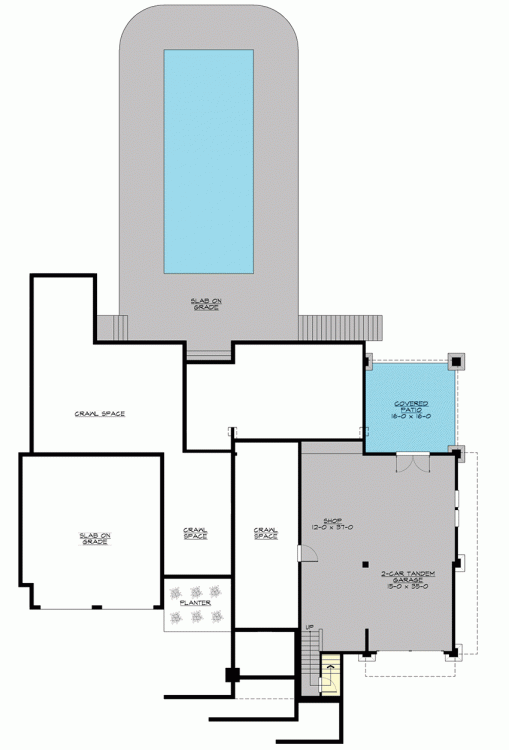Étages: 2
Two floor with basement
Chambres: 4
Garage: attached garage
2 car garage
3 car garage
driveunder garage
Surface chauffée: 370 m2
Surface du rez-de-chaussée: 239 m2
Surface du premier étage: 130 m2
Modern House Plan for a Side-Sloping Lot
Many windows and retractable sliding doors give this modern house plan light and airy interior while maximizing outdoor living. The low-pitched hip roof includes deep overhangs supported by exposed rafters.

- The main level is comprised of the shared living spaces in an open floor plan. Two retractable walls extend the living area to the covered porch and beyond to a deck.
- The privately situated master bedroom boasts a master bath with a standalone tub, commode room, and a large walk-in closet. A guest bedroom, or den, occupies the opposite side of the home and includes a private balcony.
- Three bedrooms on the second level share two compartmentalized full baths, and a covered deck is accessible from two of the bedrooms. A sizable bonus room rests above the garage.
- A 2-car garage on the main level leads to the laundry room and a hall with coat closets and a powder bath. The lower level features a 2-car tandem garage, along with an excellent workshop for the hobbyist.
Plans d'étage
Lien
eplan
Détails du plan
Forme du toit: toit en croupe
Salles de bains:
Hauteur maximale du faîtage
Matériaux des murs: à ossature bois
Revêtement de façade: bardage en bois, pierre
Fondation: Sous-sol à la lumière du jour
Espace de vie extérieur: Terrasse, Balcon, cour
Fenêtres: grandes fenêtres, fenêtres panoramiques


