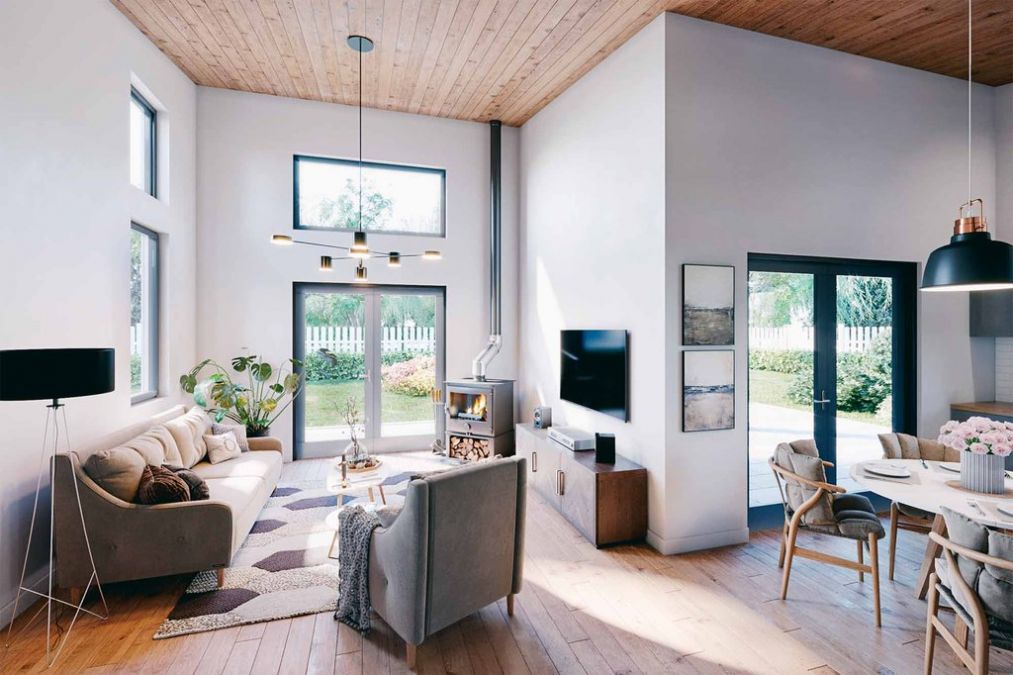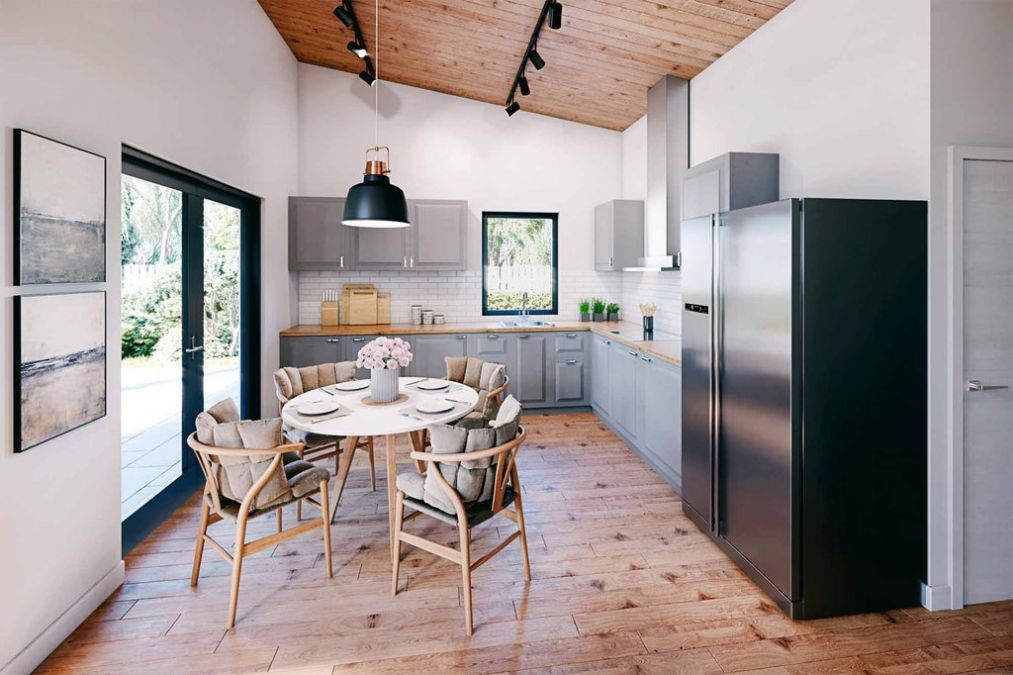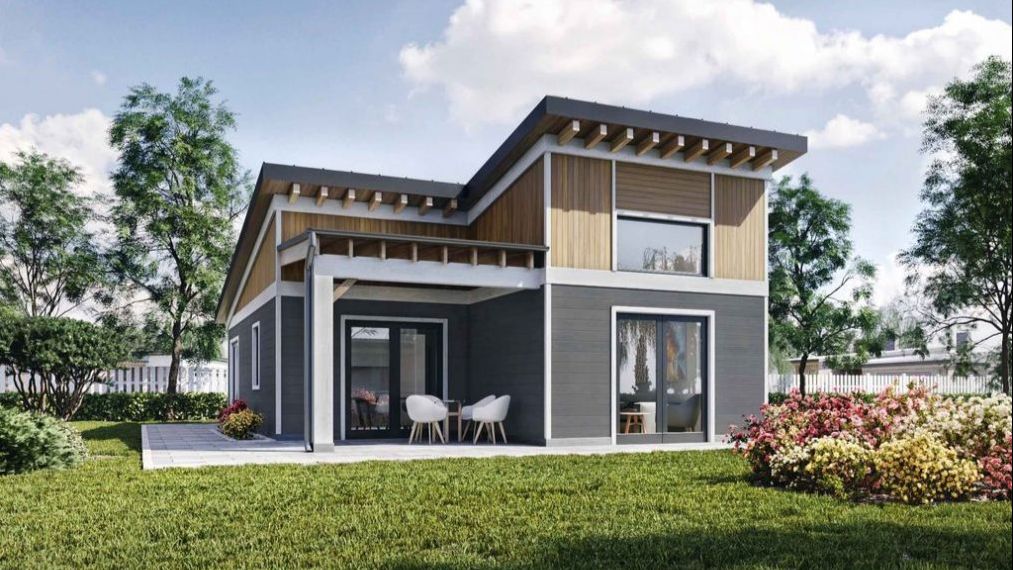Étages: 1
Chambres: 2
Garage: sans garage
Surface chauffée: 86 m2
Surface du rez-de-chaussée: 86 m2
Surface du premier étage: 0
Small Modern House Plan with two bedrooms and alfresco
This modern home was designed as an additional residential or guest house that could be built on the grounds of the main house. The character of the house is expressed in the constant combination of indoor and outdoor spaces.

- The spacious kitchen and large room were designed as one continuous open-plan space. In the main living area, the ceiling is higher, which increases the volume of the room.
- The kitchen opens onto a covered corner veranda that can become a covered veranda.
- The living room, kitchen, master bedroom, and second bedroom have access to the street through terrace doors.
- The second bedroom could be used as a guest bedroom or a hobby room.
- The master bedroom is located away from the main living area to provide privacy and quiet.



Plans d'étage
Détails du plan
Forme du toit: toit de l'abri
Salles de bains: 1
Hauteur maximale du faîtage 5.1
Matériaux des murs: à ossature bois
Revêtement de façade: bardage en bois
Fondation: Dalle, Bande
Espace de vie extérieur: Terrasse, alfresco
Fenêtres: grandes fenêtres, fenêtres à claire-voie
