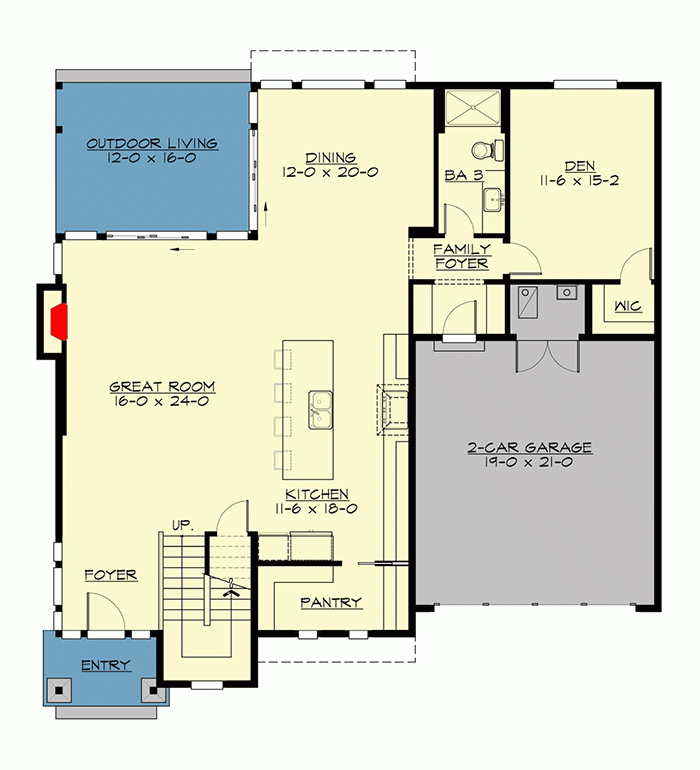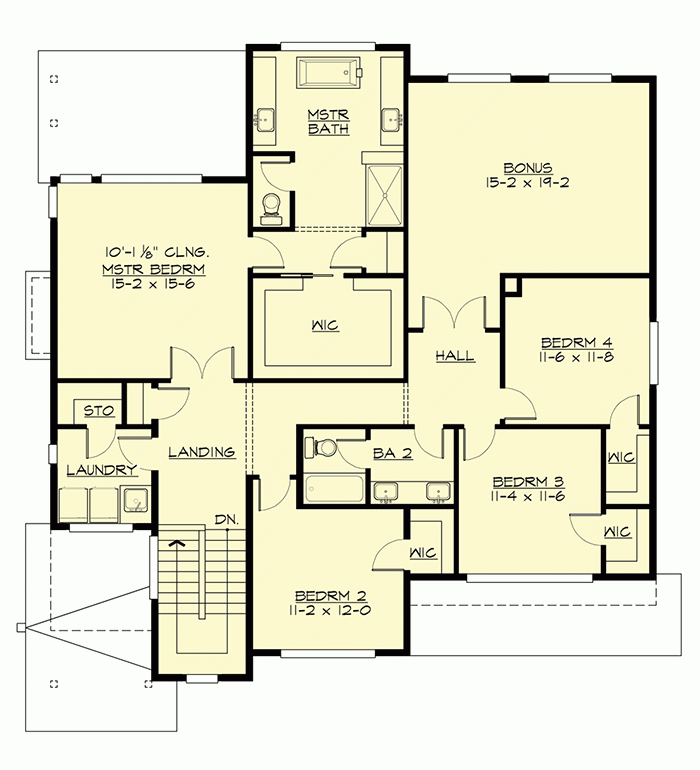Modern two-story house plan with an attached garage for narrow lot
The magnificent facade of this modern house will stand out even on a narrow lot. The wide glass doors of the front entrance and the high window of the staircase will beautifully illuminate the facade in the dark. Despite the small property size it is possible to place two family cars in the attached garage.
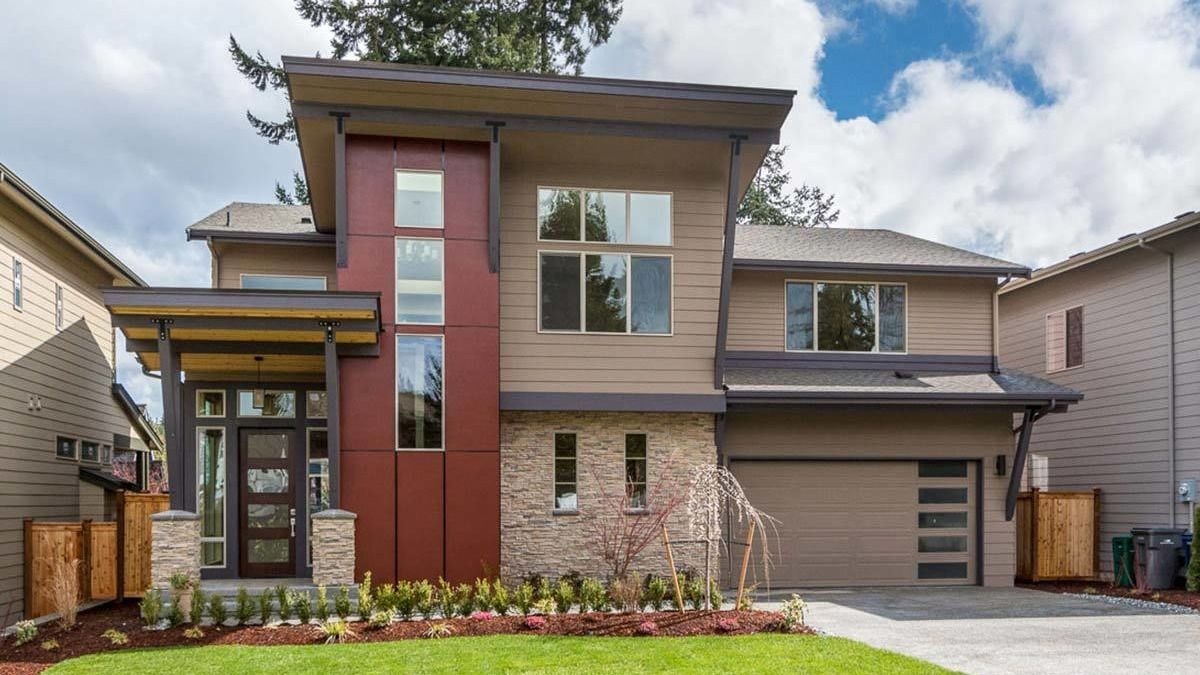
- Heavy wood beams support the slanted shed roof of this interesting modern house plan.
- A huge open great room area offers wonderful views between the kitchen, dining area, and living room.
- There is a large built-in fireplace surrounded by a stone wall and white color furniture.
- Sliding pockets door in the kitchen open to reveal a large pantry with lots of storage space.
- Tucked away in back, a quiet office lets you work from home in peace and quiet.
- The second floor is massive with four bedrooms, a laundry room and a spacious bonus room that is included in the total living area of the home.
- Every bedroom gets a walk-in closet.
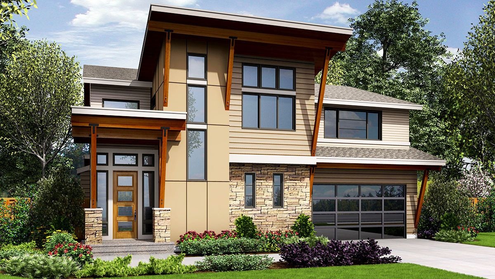
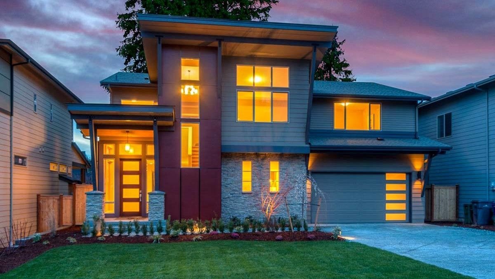
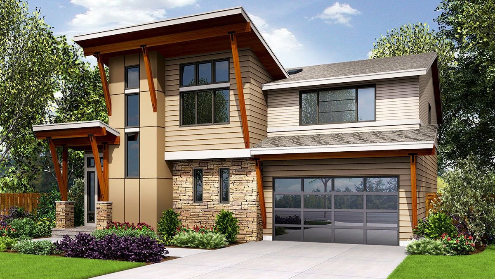
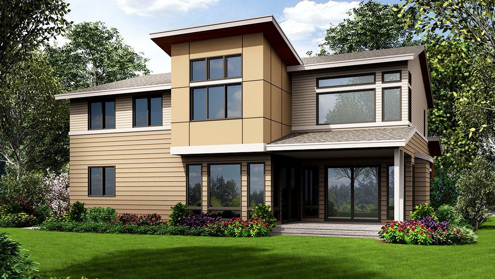
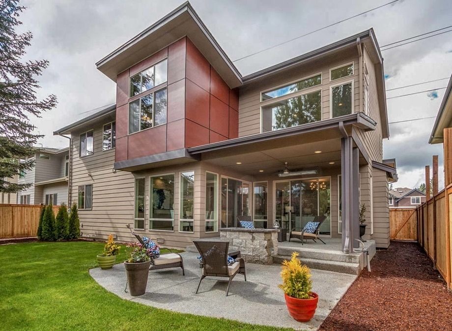

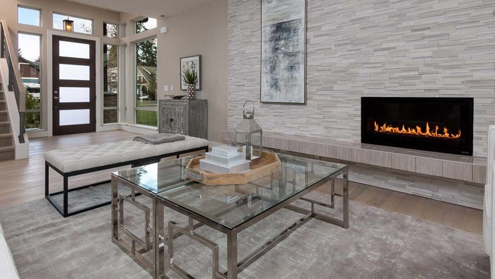
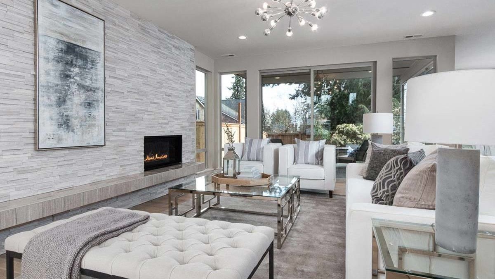
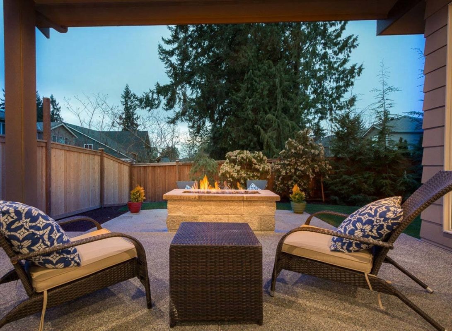
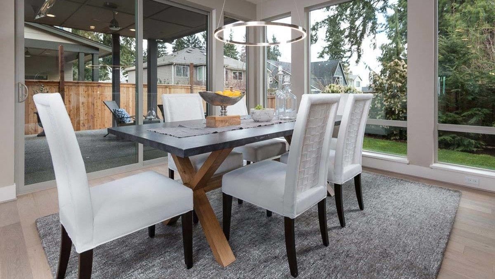
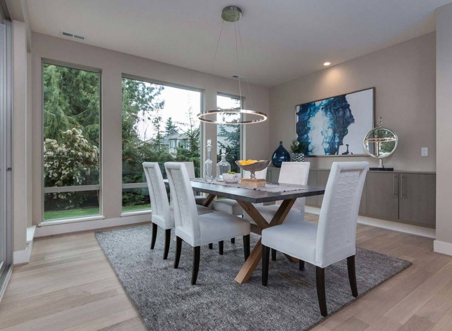
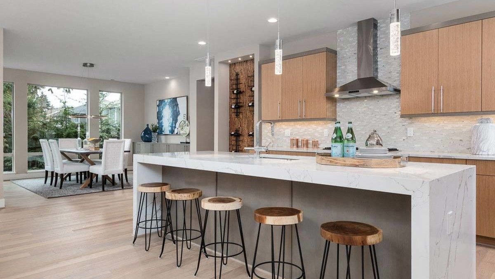
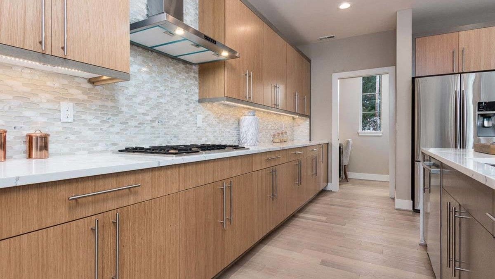
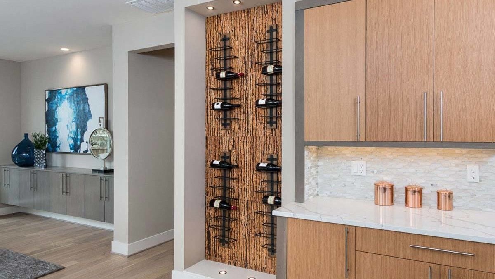
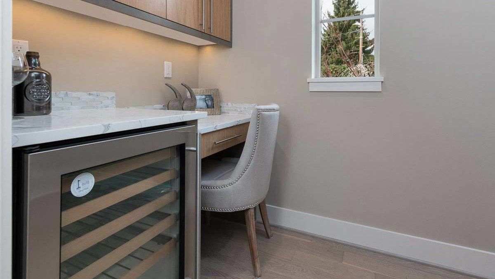
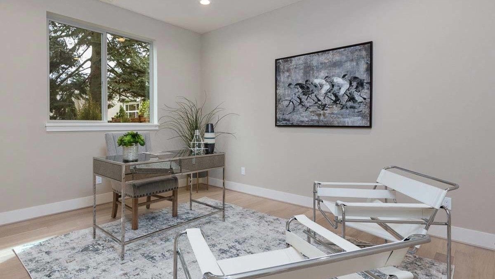
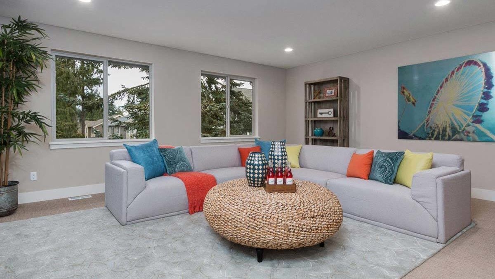
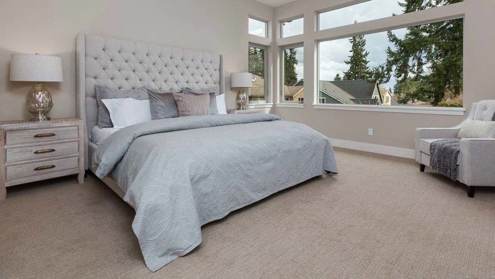
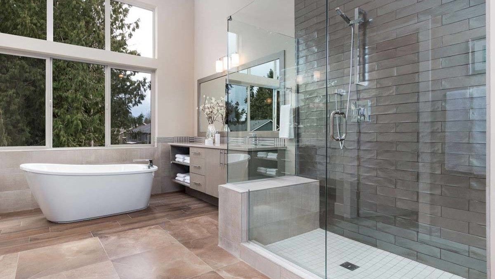
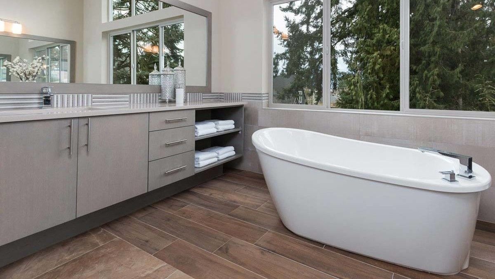
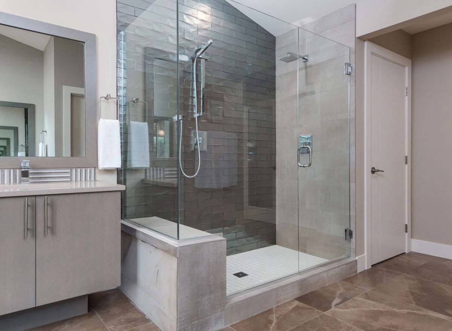
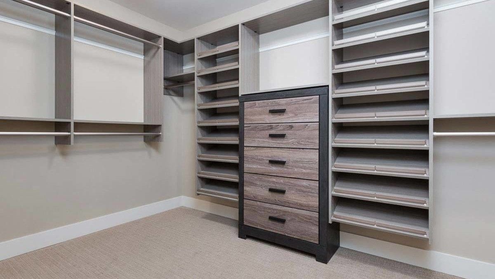
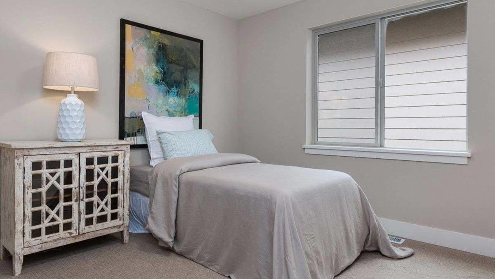
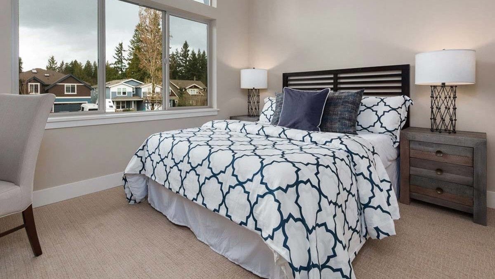
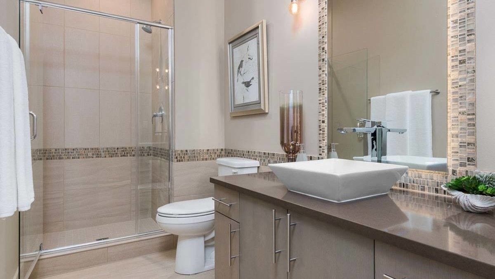
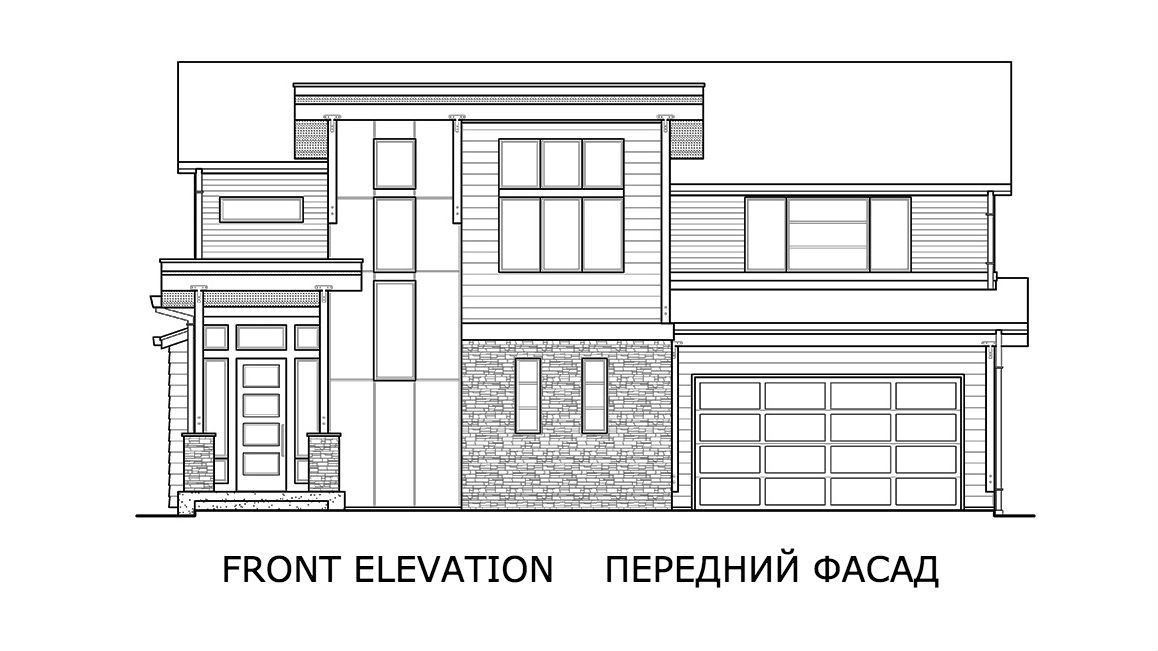
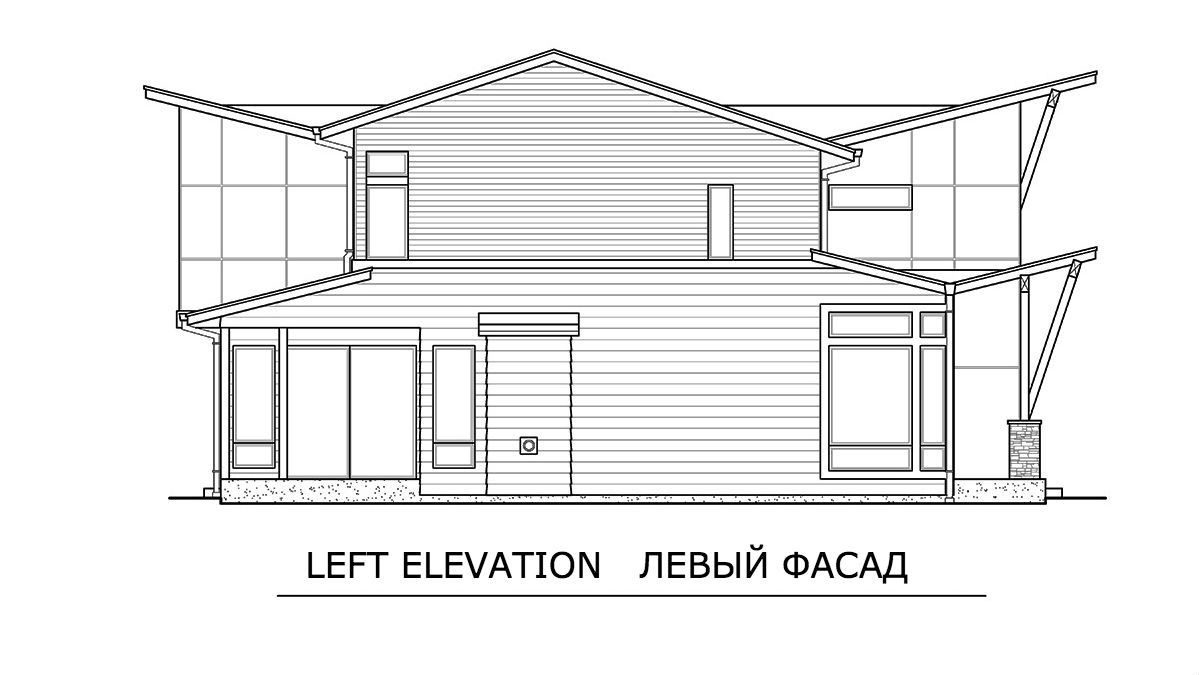
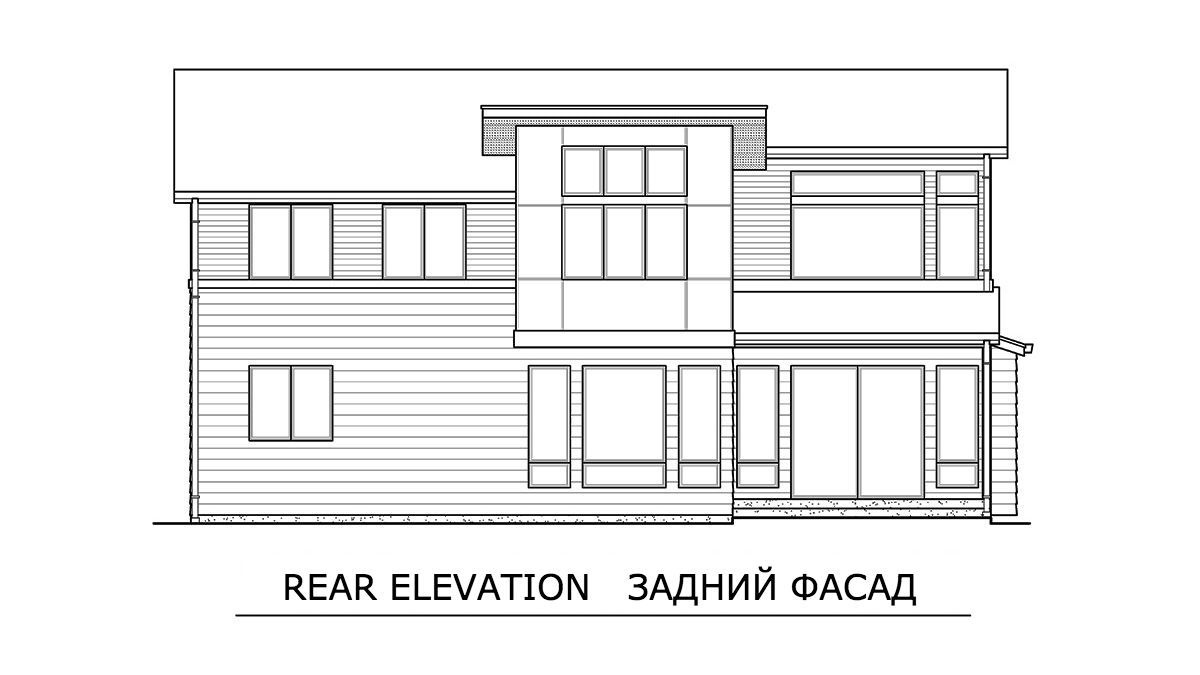
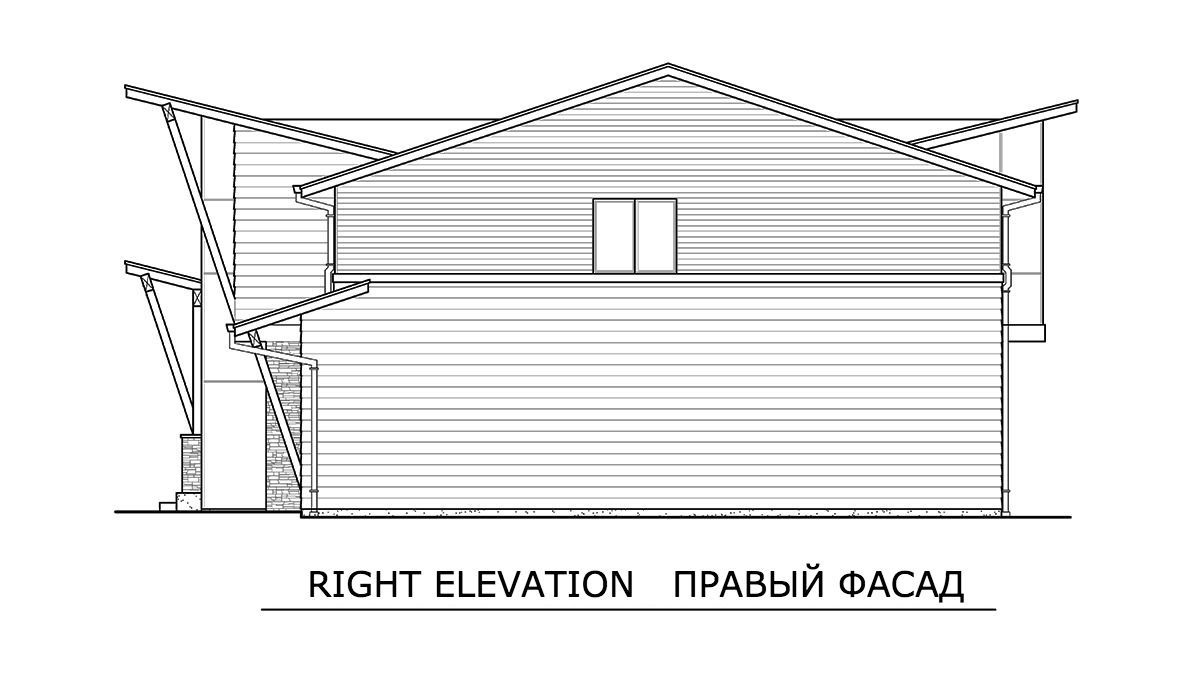
Σύνδεσμος
architecturaldesigns
Λεπτομέρειες σχεδίου
Όροφοι: 2
Υπνοδωμάτια — 4
Γκαράζ — συνημμένο γκαράζ, Γκαράζ 2 αυτοκινήτων
Εμβαδόν σπιτιού: 304 μ2
Εμβαδόν ισογείου: 134 μ2
Εμβαδόν 1ου ορόφου: 169 μ2
Φάρδος:
Βάθος:
Στέγη— αέτωμα οροφή, υπόστεγο
Υλικά τοίχου — ξύλινο πλαίσιο
Επένδυση προσόψεων: ξύλινο πλαίσιο, πέτρα, άλλο
θεμέλιο— ανίχνευση χώρου
Ανοιχτοί χώροι: Κατάστρωμα
Παράθυρα: μεγάλα παράθυρα, πανοραμικά παράθυρα
Υψος σπιτιού
