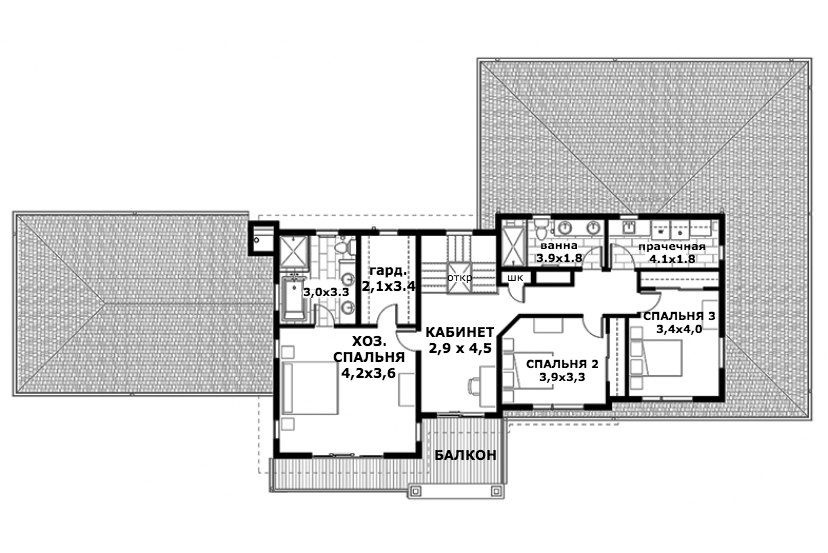Διώροφο μοντέρνο σχέδιο κατοικίας με υπνοδωμάτιο στον πρώτο όροφο
Αυτό το μοντέρνο διώροφο σπίτι σχεδιάστηκε από το αρχιτεκτονικό γραφείο "Rodwin architecture" για τη βέλτιστη χρήση της ηλιακής ενέργειας, ενώ προσφέρει πανοραμική θέα στο τοπίο και από τους δύο ορόφους. Η δυτική βεράντα γειτνιάζει με ένα ευρύχωρο σαλόνι, κουζίνα και τραπεζαρία, δημιουργώντας μια φανταστική ευκαιρία για διαβίωση στον καθαρό αέρα.
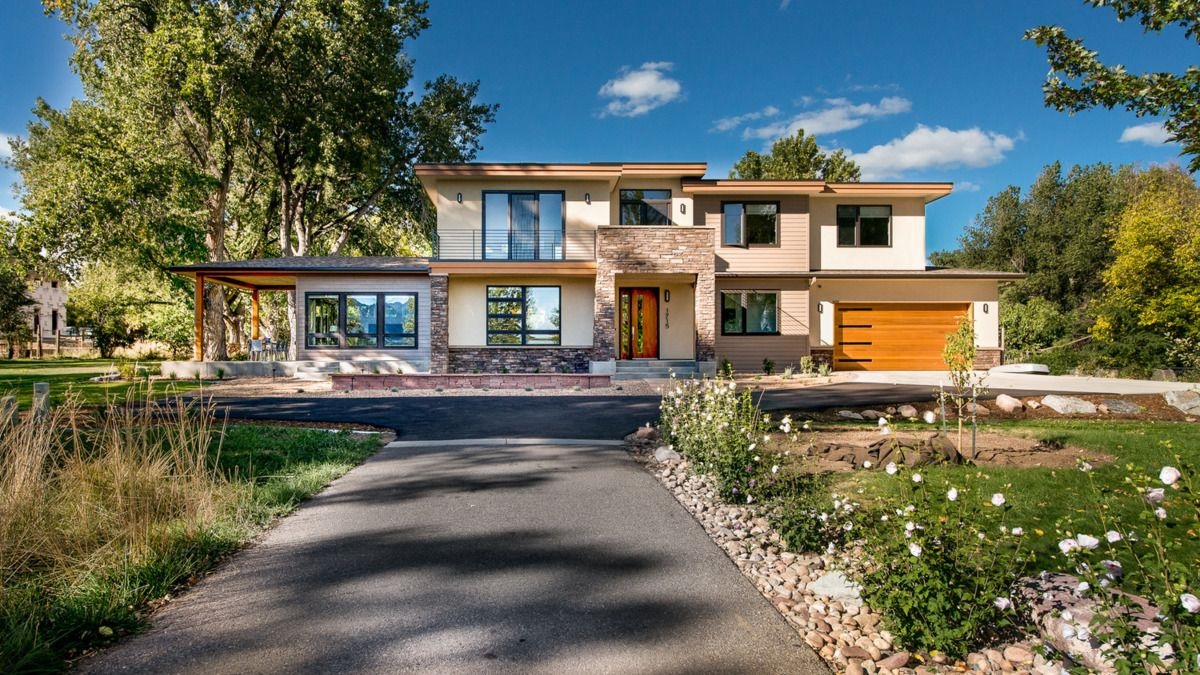
Η ΚΟΥΖΊΝΑ ΕΊΝΑΙ Η ΚΑΡΔΙΆ ΑΥΤΟΎ ΤΟΥ ΣΠΙΤΙΟΎ!
Ένα μοντέρνο διώροφο σπίτι με συνδυασμένη πρόσοψη είναι κατασκευασμένο με ανοιχτό σχέδιο που σας επιτρέπει να αισθάνεστε χαλαροί. Τα κύρια δωμάτια βρίσκονται γύρω από την κουζίνα, όπου ένα τεράστιο νησί θα γίνει το αγαπημένο μέρος για συναντήσεις. Το τζάκι προσθέτει μια ζεστή ατμόσφαιρα στο γειτονικό σαλόνι, ενώ η ανοιχτή τραπεζαρία μοιάζει με μοναδικά πιάτα αναμονής από τον σεφ.
Η κρεβατοκάμαρα και το μπάνιο των επισκεπτών είναι κρυμμένα στην επάνω δεξιά γωνία του σχεδίου. Σε κοντινή απόσταση, ένα κρησφύγετο μπορεί γρήγορα να γίνει ιδιωτικό σαλόνι για έναν ηλικιωμένο συγγενή. Τρία ακόμη υπνοδωμάτια βρίσκονται στον επάνω όροφο, συμπεριλαμβανομένου ενός κύριου υπνοδωματίου με καλά εξοπλισμένο μπάνιο, γκαρνταρόμπα και μπαλκόνι. Το πλυντήριο ρούχων βρίσκεται στον ίδιο όροφο για ευκολία.
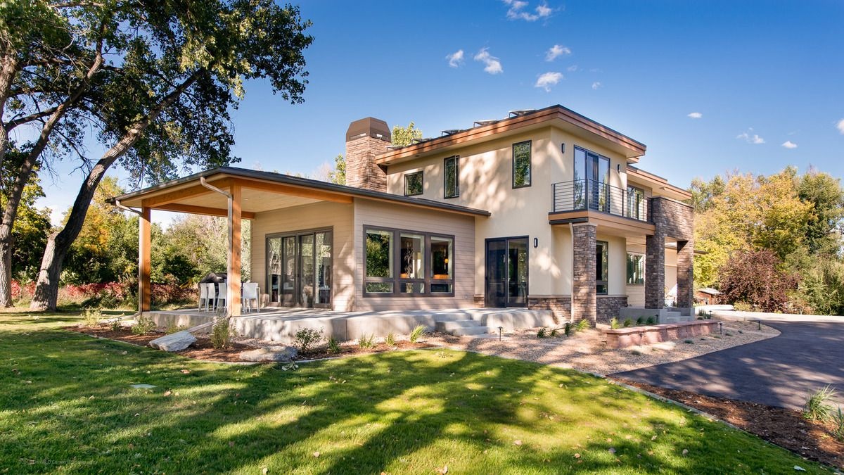
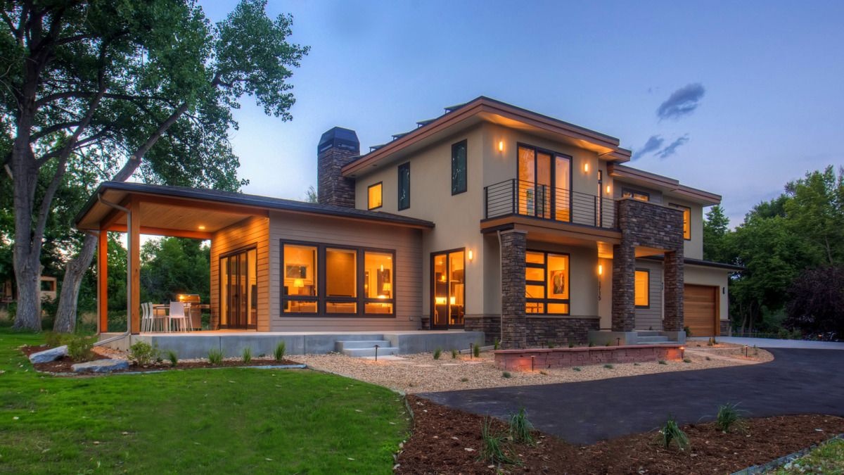

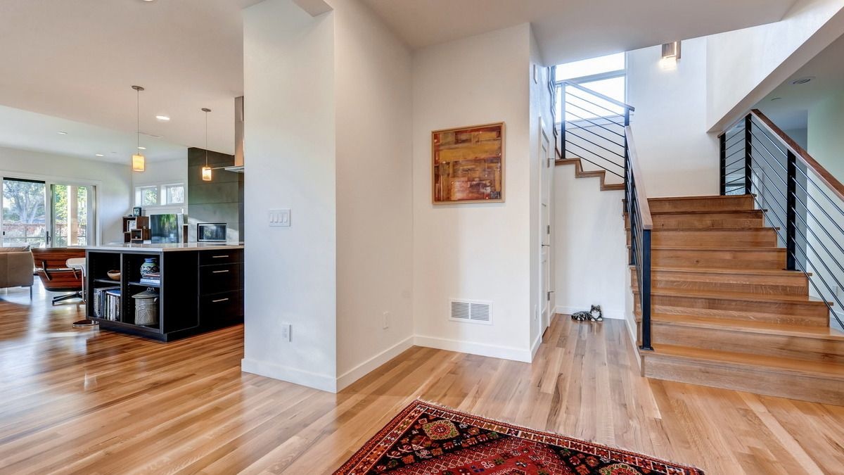
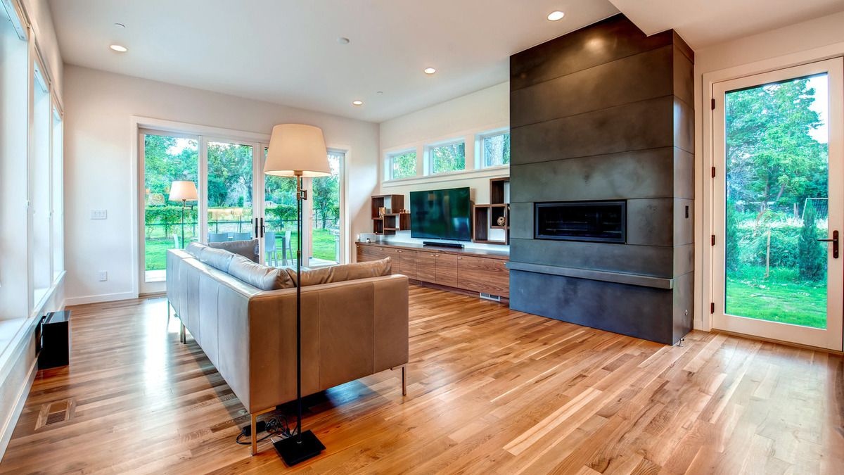


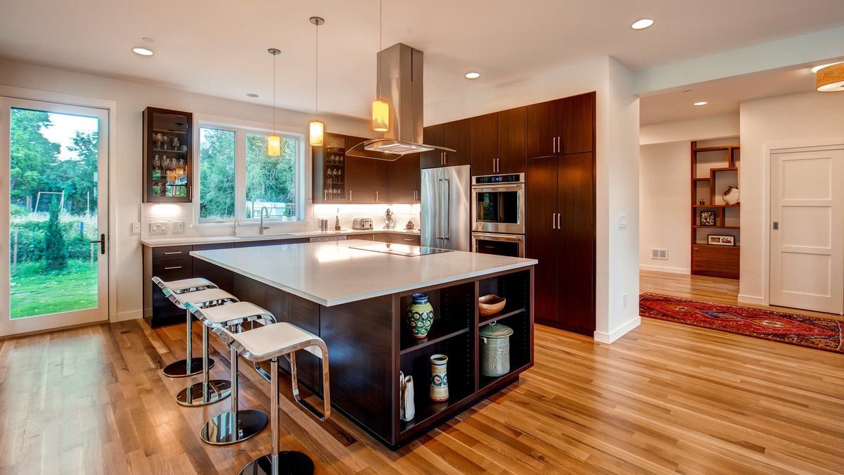
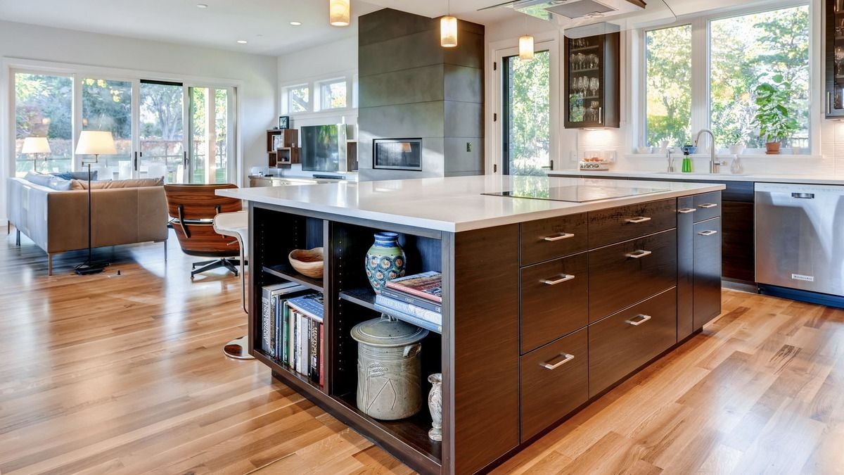
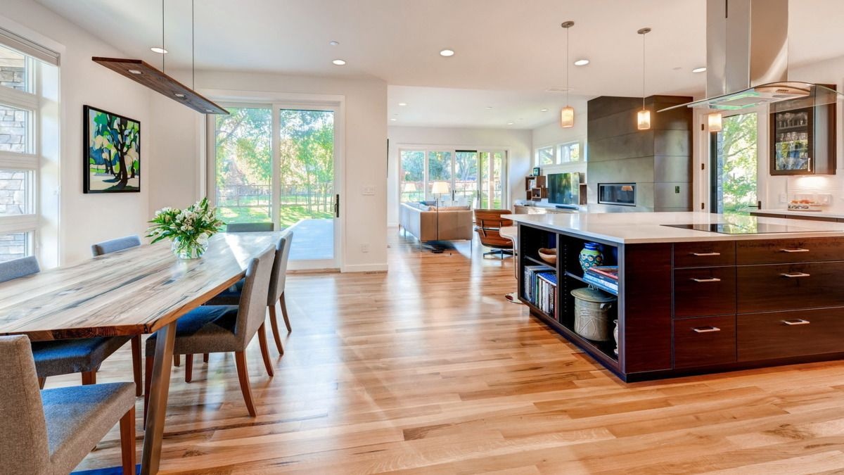


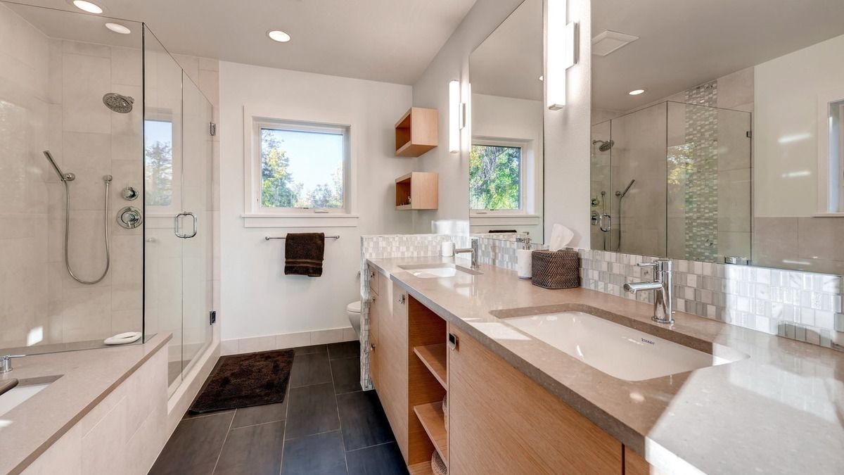
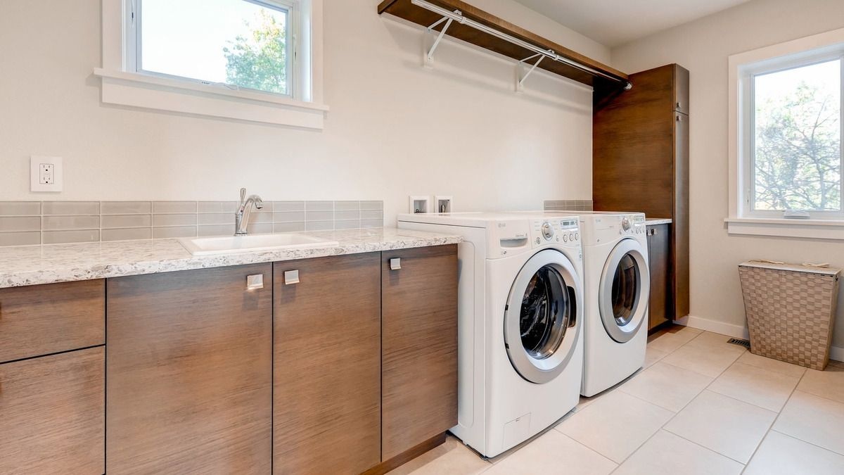
pen plan of the first floor with a terrace and two rooms for guests.
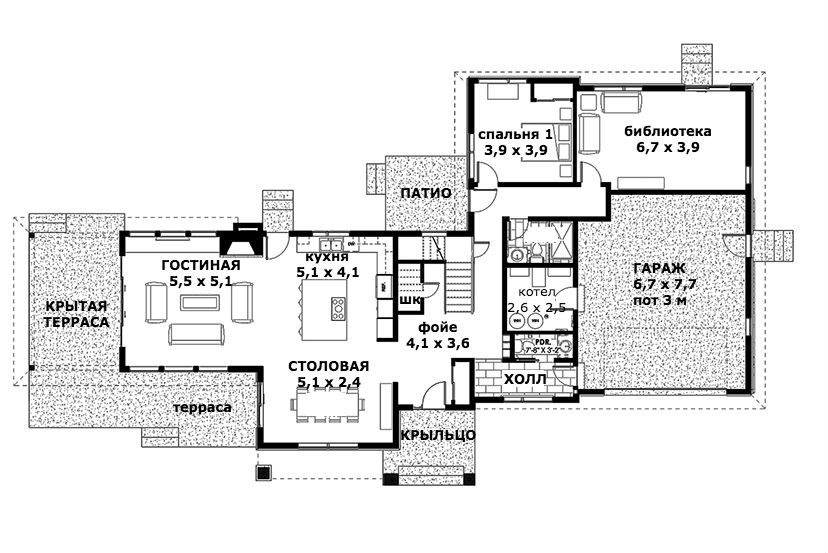
Second floor plan with three bedrooms and laundry
