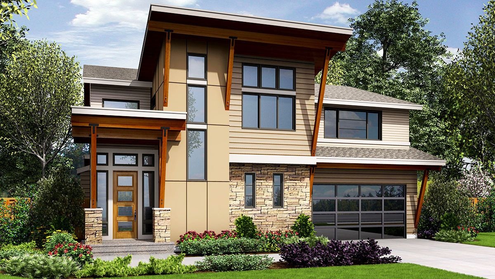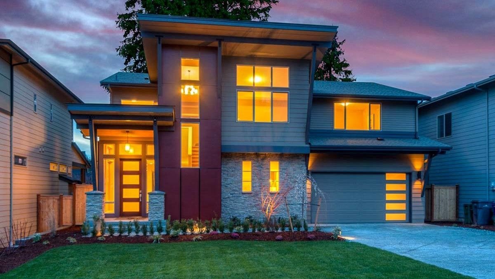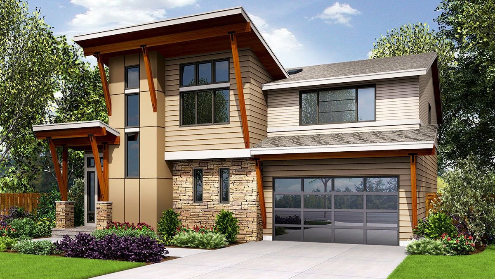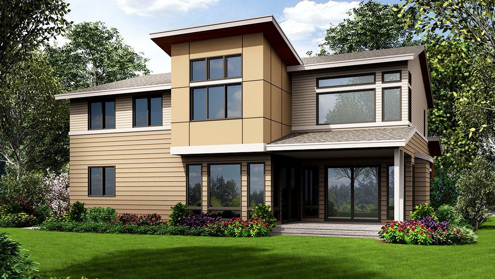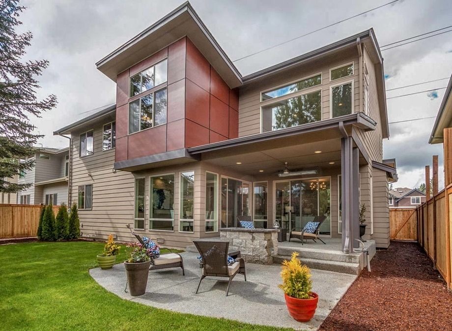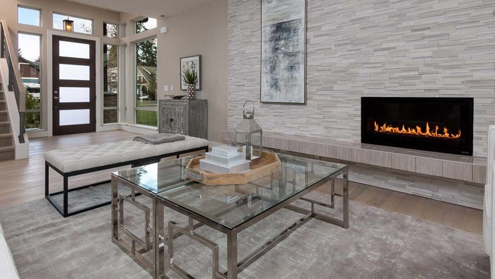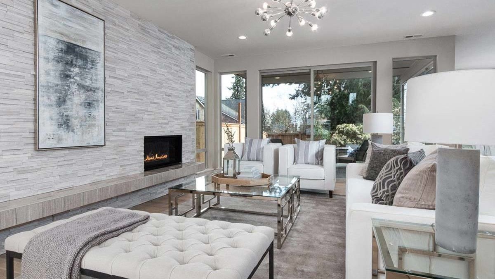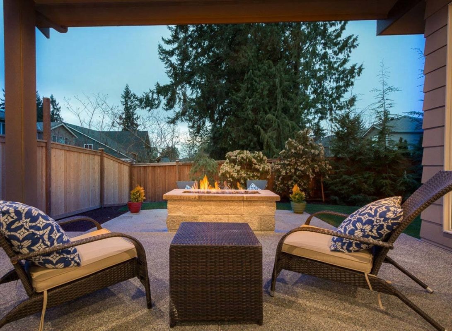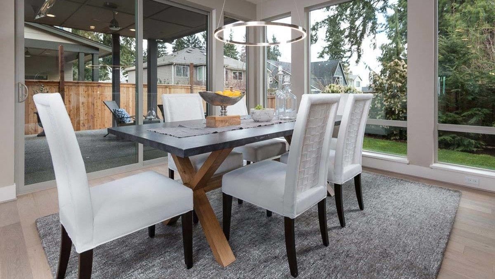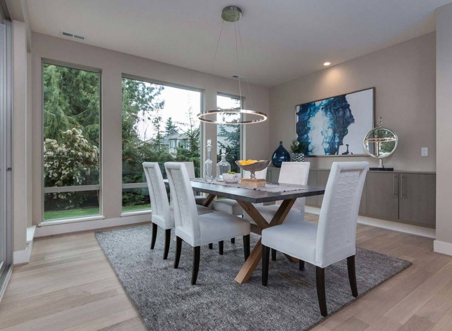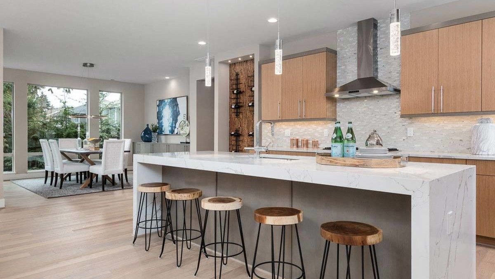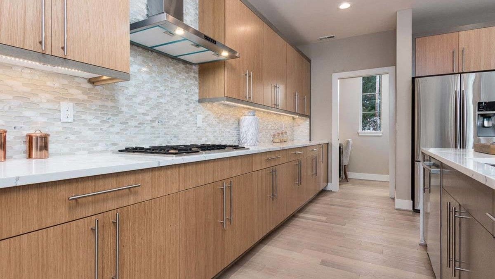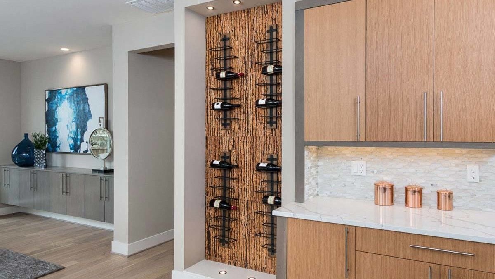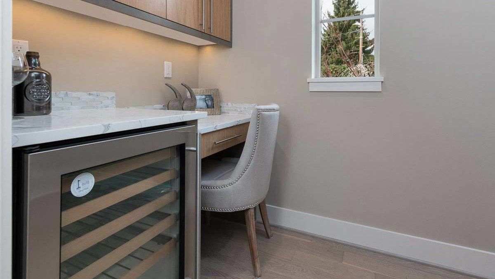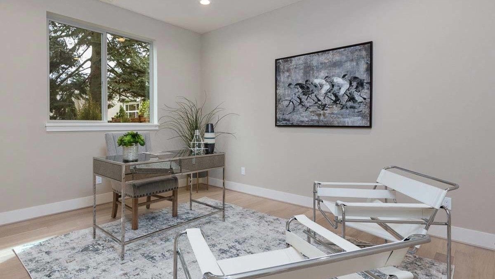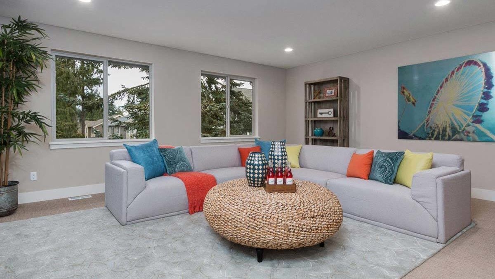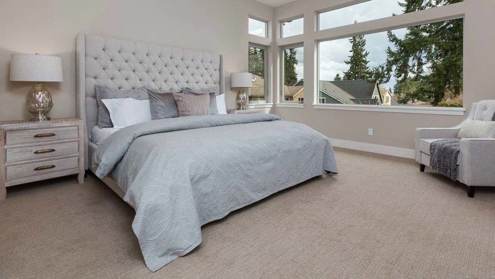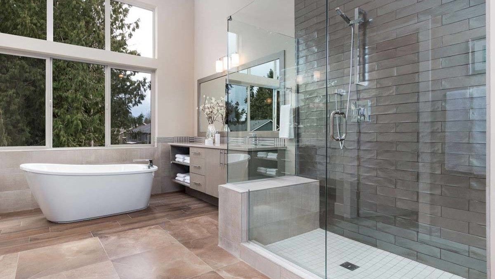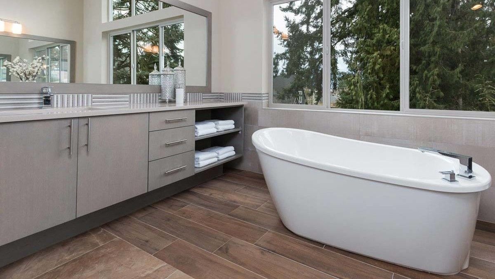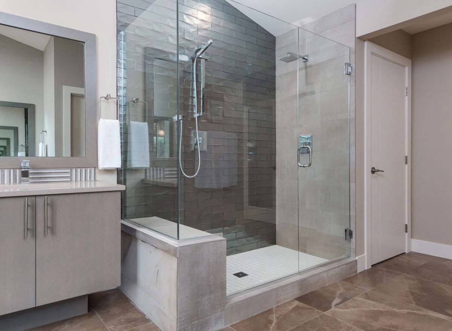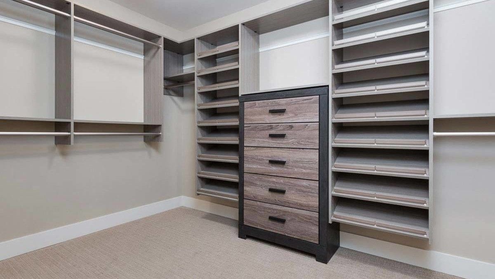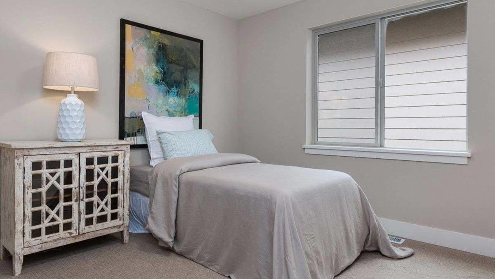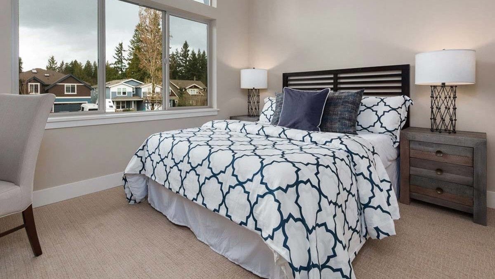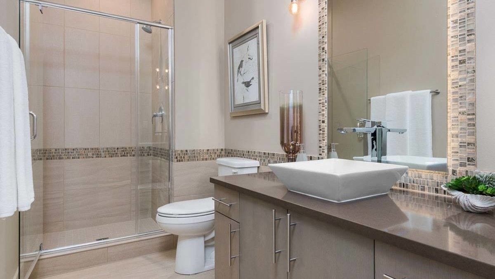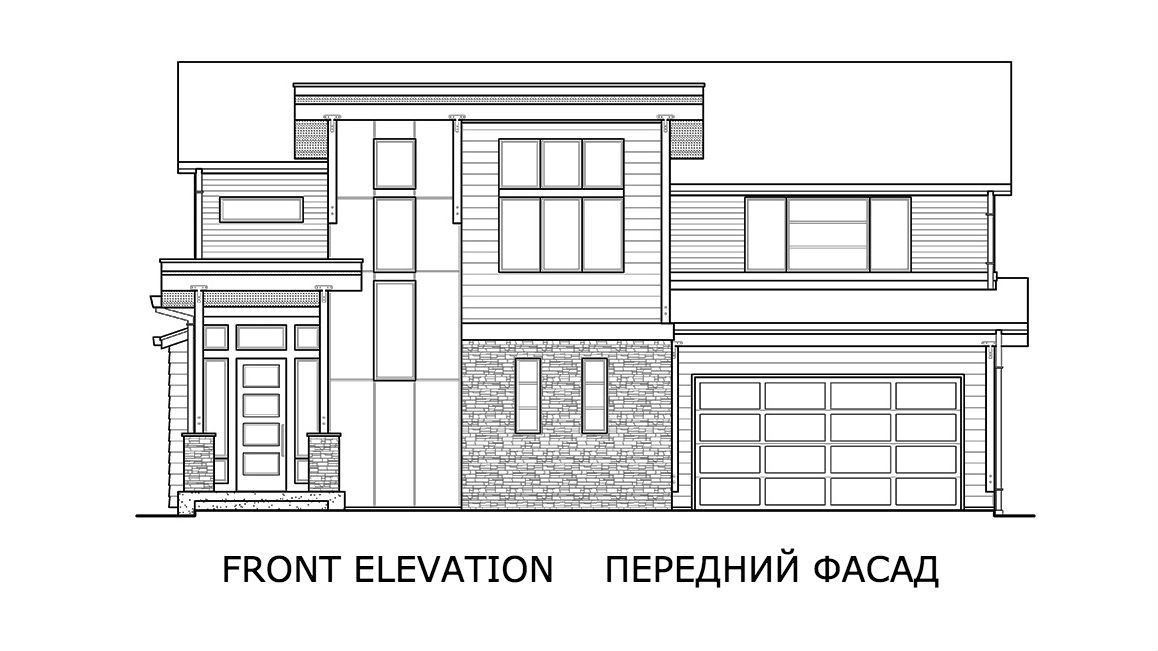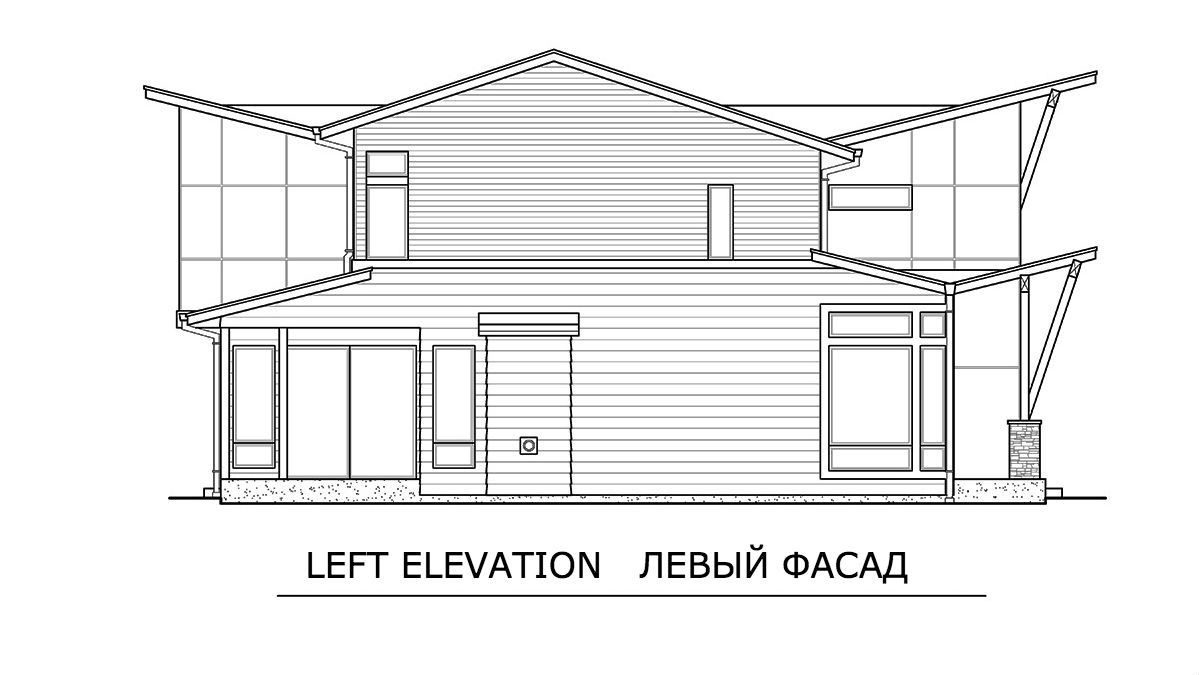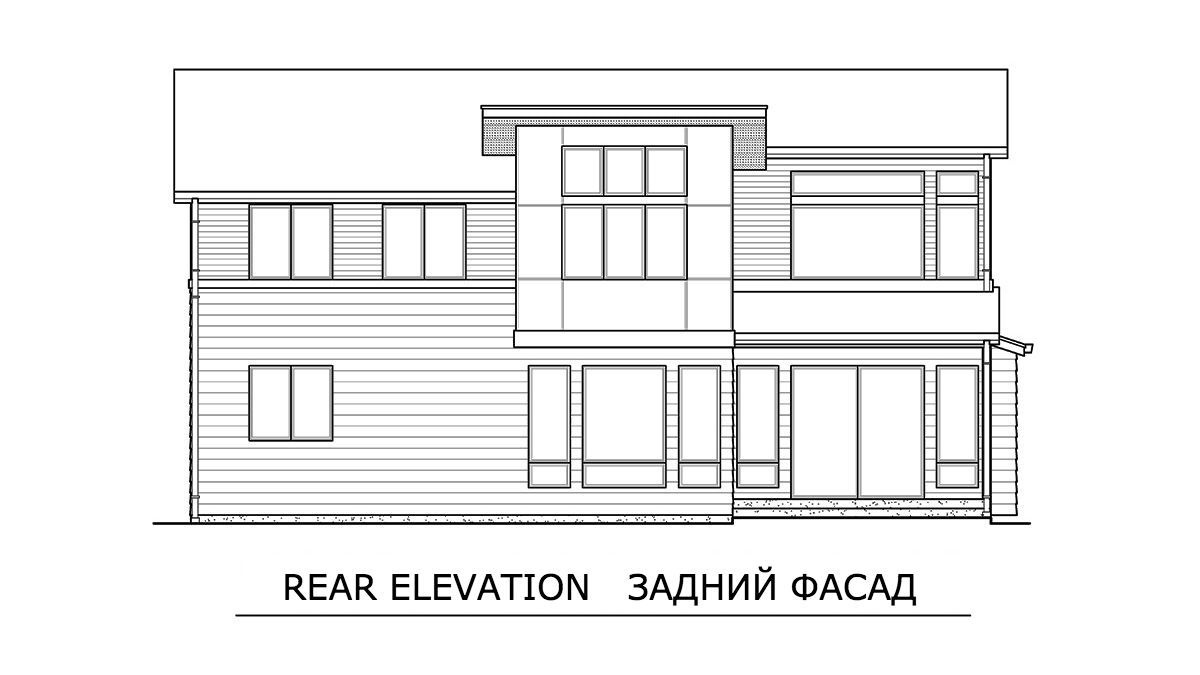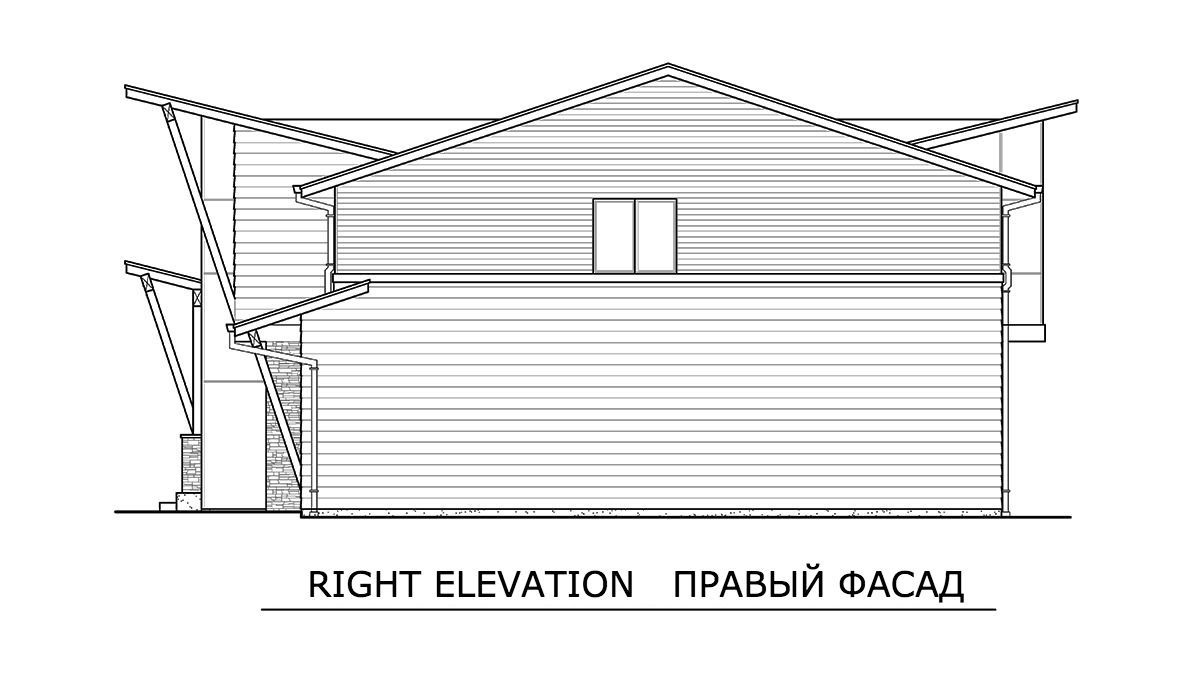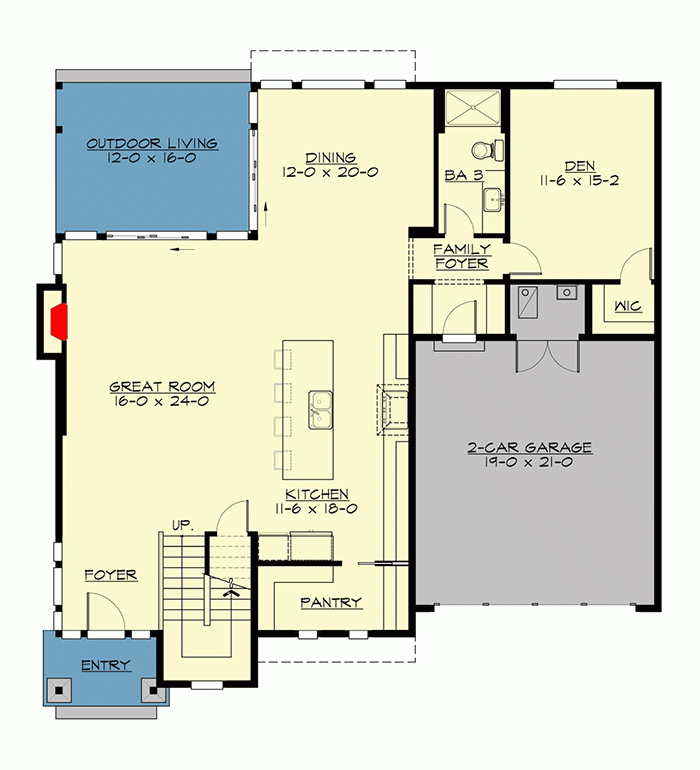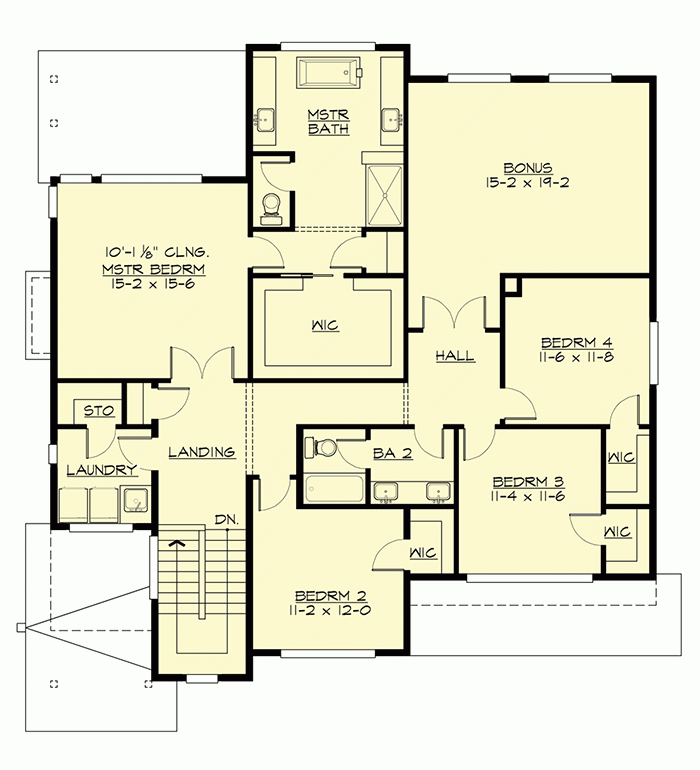Σύγχρονο σχέδιο διώροφου σπιτιού με συνημμένο γκαράζ για στενό οικόπεδο
Η υπέροχη πρόσοψη αυτού του μοντέρνου σπιτιού θα ξεχωρίζει ακόμη και σε ένα στενό οικόπεδο. Οι εκτεταμένες γυάλινες πόρτες της μπροστινής εισόδου και το ψηλό παράθυρο της σκάλας θα φωτίζουν όμορφα την πρόσοψη στο σκοτάδι. Παρά το μικρό μέγεθος του ακινήτου, είναι δυνατή η τοποθέτηση δύο οικογενειακών αυτοκινήτων στο συνημμένο γκαράζ.
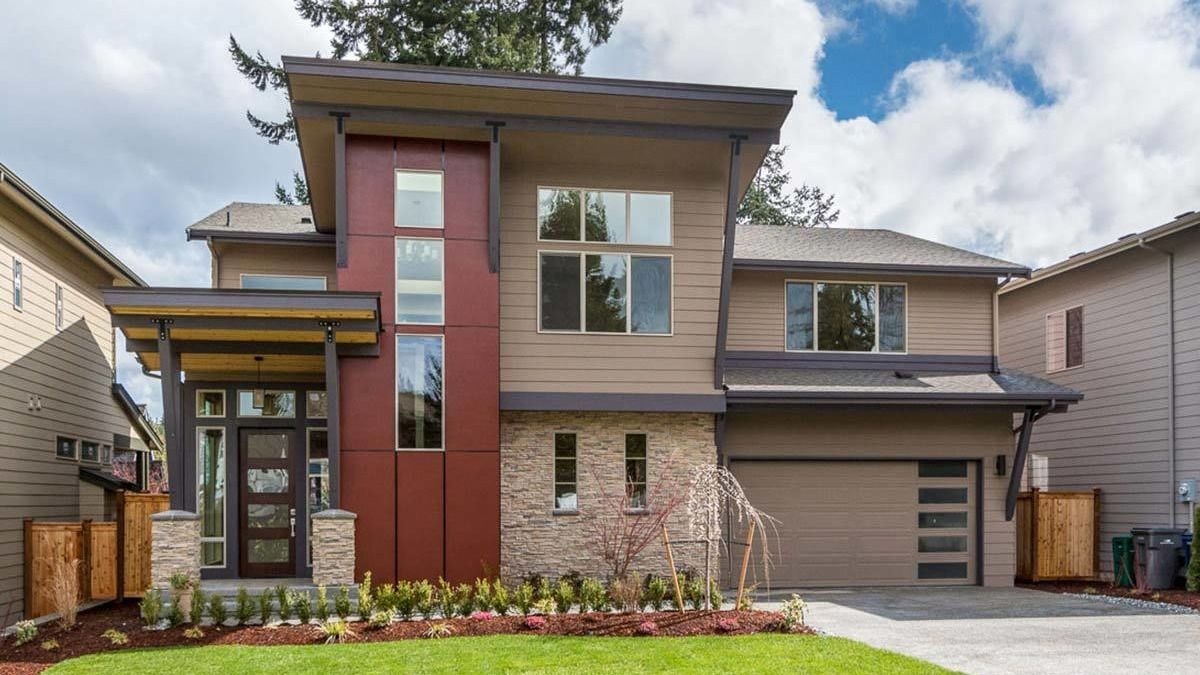
Βαριά ξύλινα δοκάρια στηρίζουν την κεκλιμένη στέγη αυτού του ελκυστικού μοντέρνου σχεδίου σπιτιού.
Ένας τεράστιος ανοιχτός μεγάλος χώρος προσφέρει όμορφη θέα μεταξύ της κουζίνας, της τραπεζαρίας και του καθιστικού.
Υπάρχει ένα μεγάλο ενσωματωμένο τζάκι που περιβάλλεται από έναν πέτρινο τοίχο και έπιπλα λευκού χρώματος.
Η συρόμενη πόρτα τσέπης στην κουζίνα ανοίγει για να αποκαλύψει ένα μεγάλο ντουλάπι με πολλούς αποθηκευτικούς χώρους.
Κρυμμένο στο πίσω μέρος, ένα ήσυχο γραφείο σας επιτρέπει να εργάζεστε από το σπίτι με ησυχία.
Ο δεύτερος όροφος είναι τεράστιος, με τέσσερα υπνοδωμάτια, ένα δωμάτιο πλυντηρίου και ένα ευρύχωρο δωμάτιο μπόνους που περιλαμβάνεται στη συνολική επιφάνεια διαβίωσης του σπιτιού.
Κάθε υπνοδωμάτιο διαθέτει μια ντουλάπα με τα πόδια.
