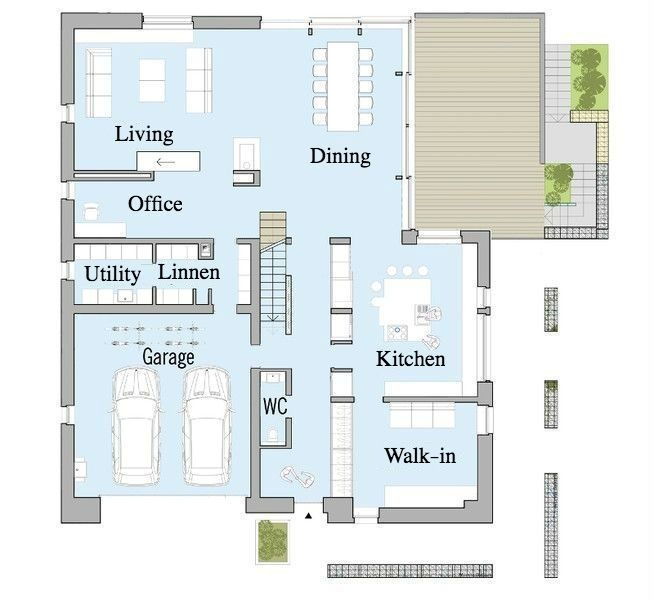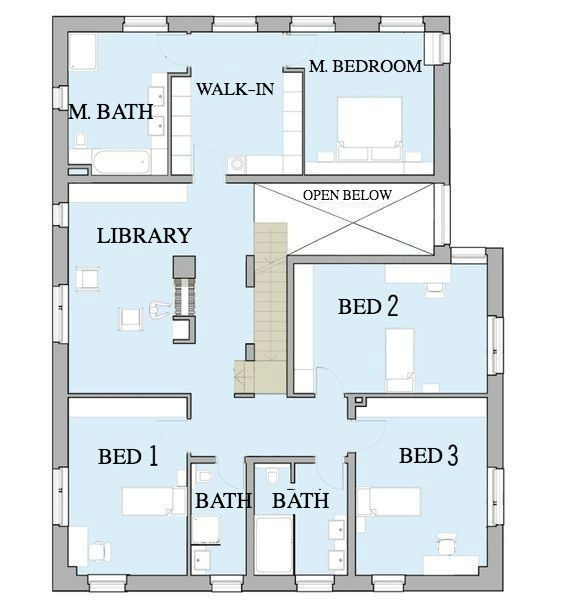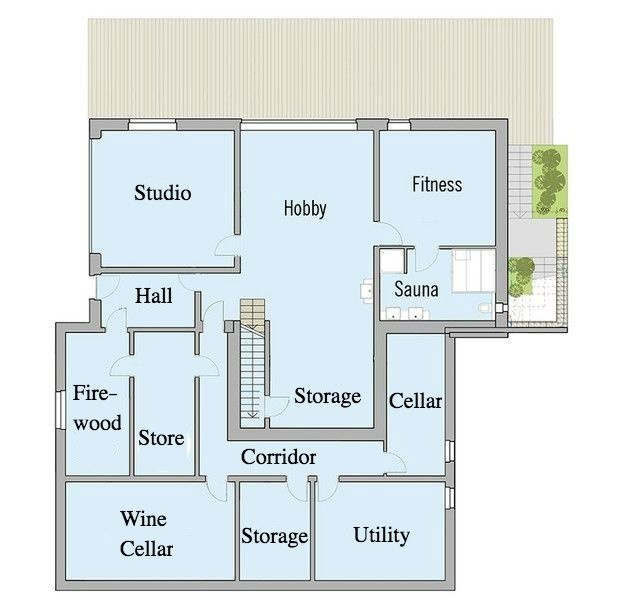当代的两层楼房计划,有一个走出去的地下室和平屋顶
从街上看,房子的外墙像一个立方体,几乎没有窗户。这并不奇怪,因为来自卢森堡的基弗家族非常重视隐私和经济。但也有其他充分的理由。他们的新家必须符合最现代的环境标准。被动房标准要求北方的外墙尽可能少的窗户,以减少热量损失。 可容纳两辆车的车库隔离了生活区,是房屋的一种门廊。 同时,南面的立面面向花园。该建筑在所有三个层面上都是开放的,从窗户可以看到令人惊叹的景色。山地部分的自然地形被保留下来。这里还显示了一种清晰的形式语言。

鲍弗里茨的计划已经赢得了多个奖项。
简洁的线条一直被应用在室内。直线强调了底层画廊的开放式建筑。客厅、餐厅、厨房区和办公室被设计成一个整体空间。如有必要,办公室可通过滑动门进行分隔。餐厅和厨房周围的三层玻璃落地窗,使设计更加生动。栏杆露台是由玻璃制成的,可以欣赏到风景和不断变化的色彩。楼上是一个笔直的楼梯。对于父母来说,花园别墅的宽度上都有房间。卧室、更衣室和浴室都紧挨着。还有另一个房间供主人使用--一个宽敞的图书馆。三间儿童房中的两间可以看到街道。基弗尔家的两间浴室紧挨着卧室,所以早上不会出现挤在浴室周围的情况。
Built-in wood fireplace
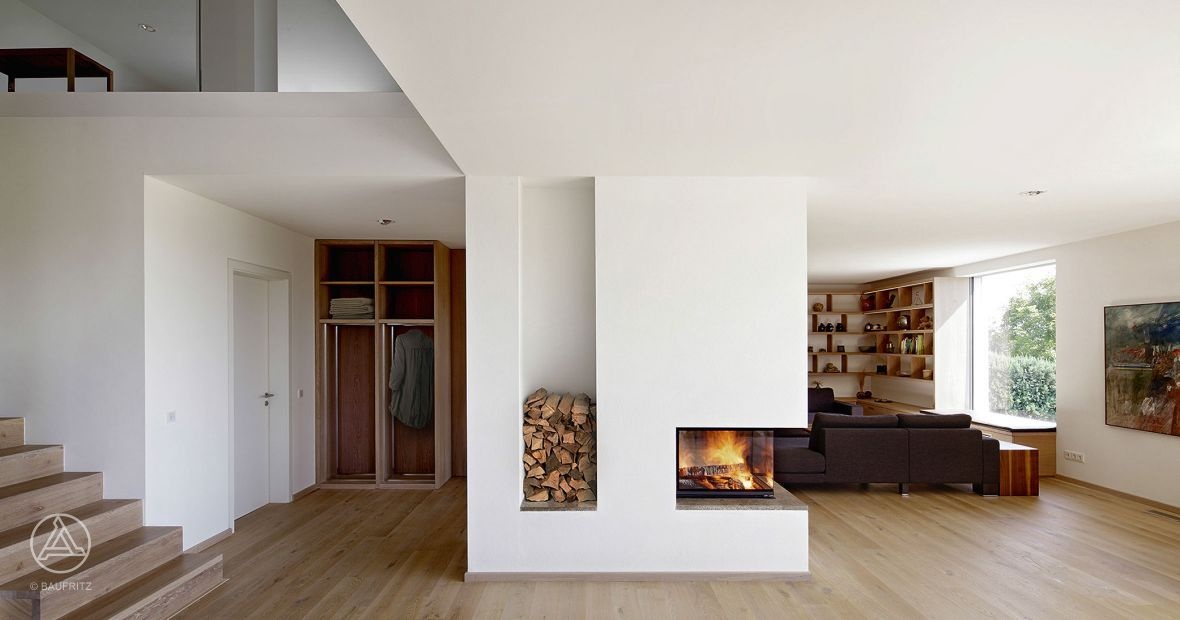
The built-in wood burning fireplace serves rather to create a cosiness than for heating the house.
计划细节
A pergola
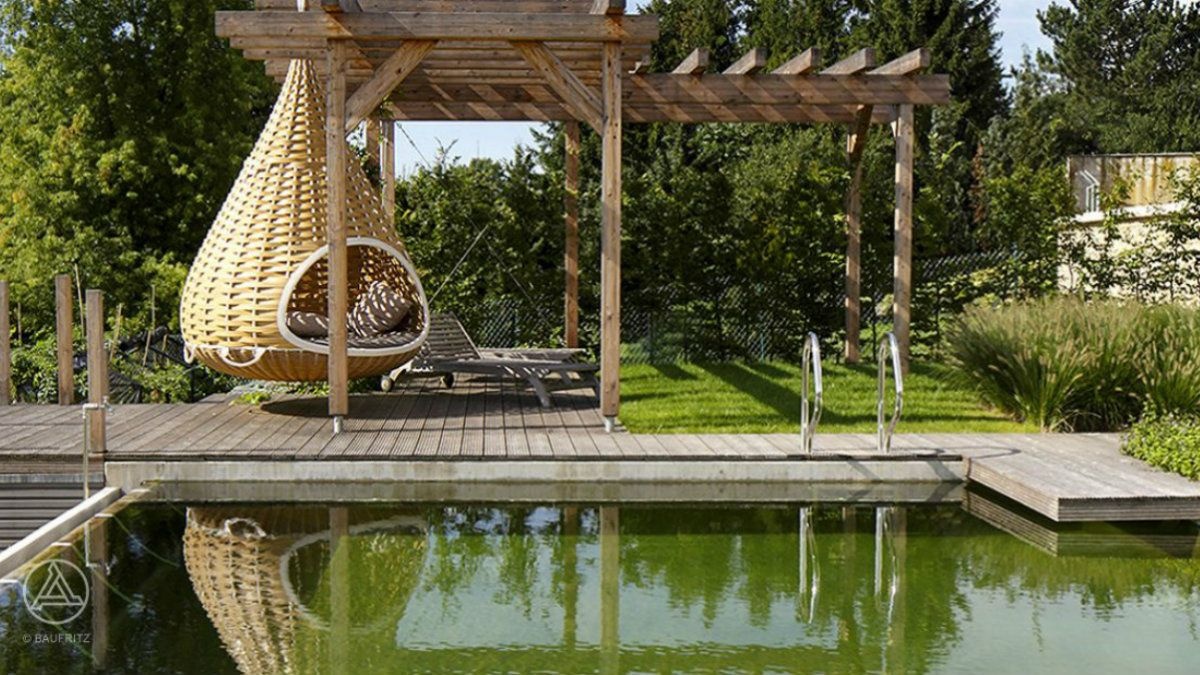
A pergola with a hammock and a swimming-pool
Specials inside:
Extremely comfortably equipped with spacious living area - hobby and fitness room with sauna in the basement, also a wine cellar in the basement - open-plan living-dining and cooking area with airy gallery above the dining table - separate scullery, HWR, and pantry - the office can be moved through a sliding shelf Module are separated from the living room - a cozy fireplace acts as an additional room divider - the Garge lies within the building. From here you can go directly into the living area and can store purchases right in the pantry - z. T. individual carpenter furniture - own area for the clients in the attic with bedroom, dressing room, and bath - three children's rooms, z. T. with own bathroom - library in the DG offers a welcome retreat from the stress of everyday life - BUS technology with display in the hallway of the EC, with which everything is controlled: light, heating, Jaousien, etc. - Central vacuum cleaner - LED lighting
The decor of the bathroom uses natural colors: gray and white with furniture made from natural wood.
In the backyard of the house built a swimming pool and pergola with a hanging hammock for outdoor recreation






