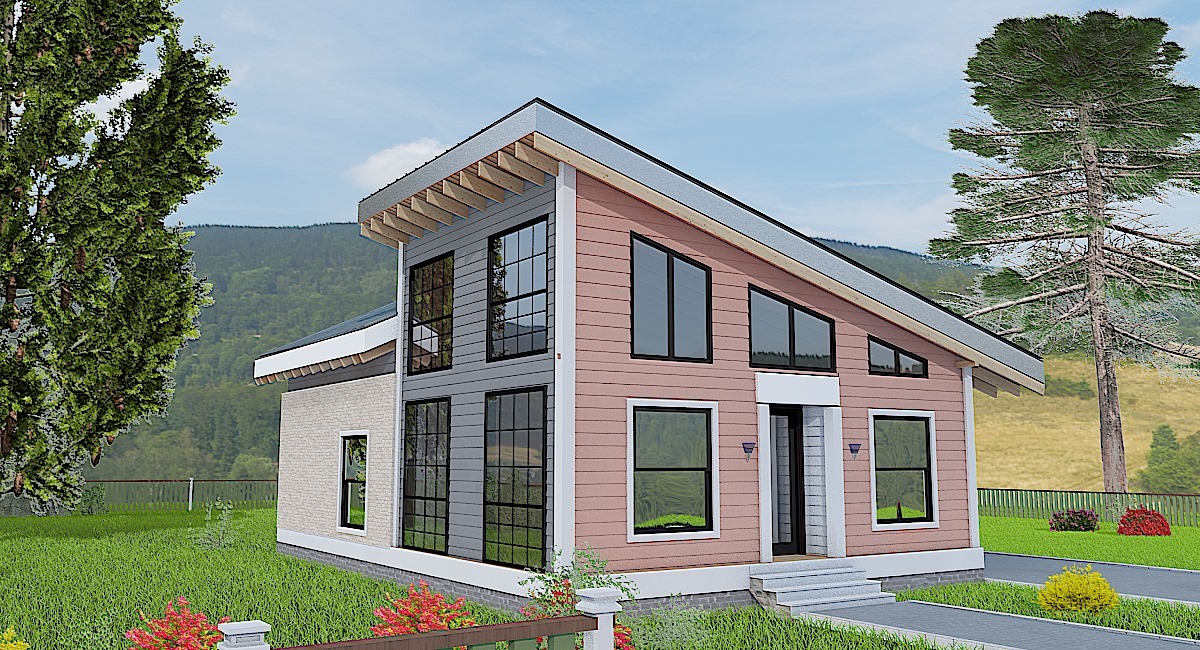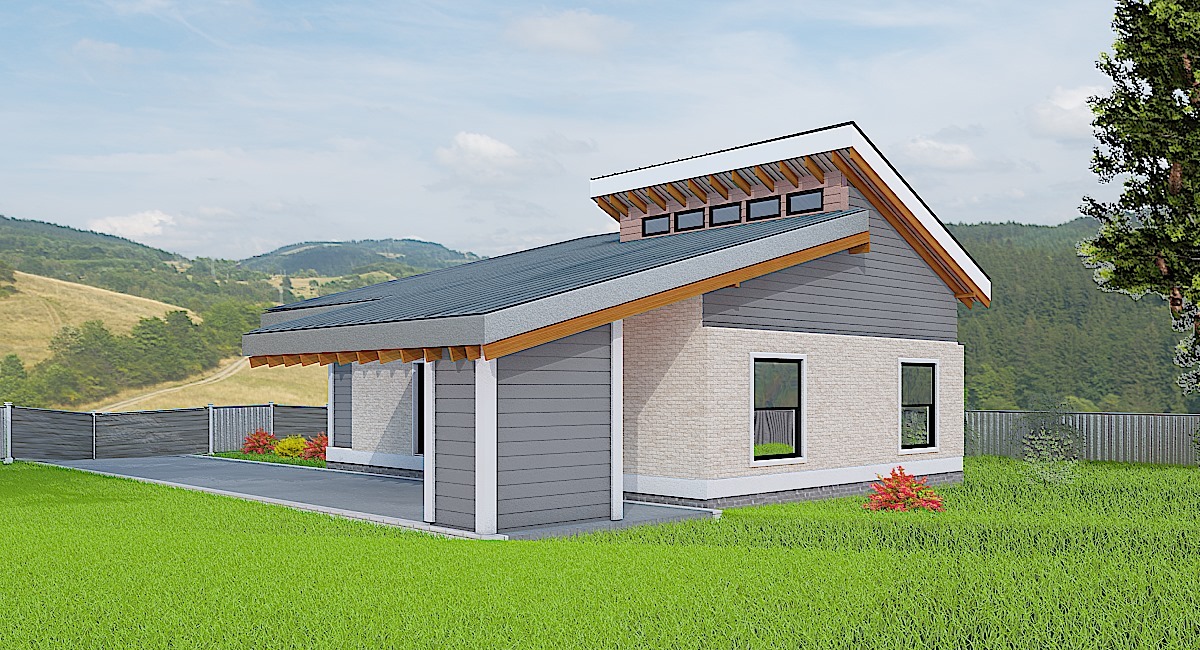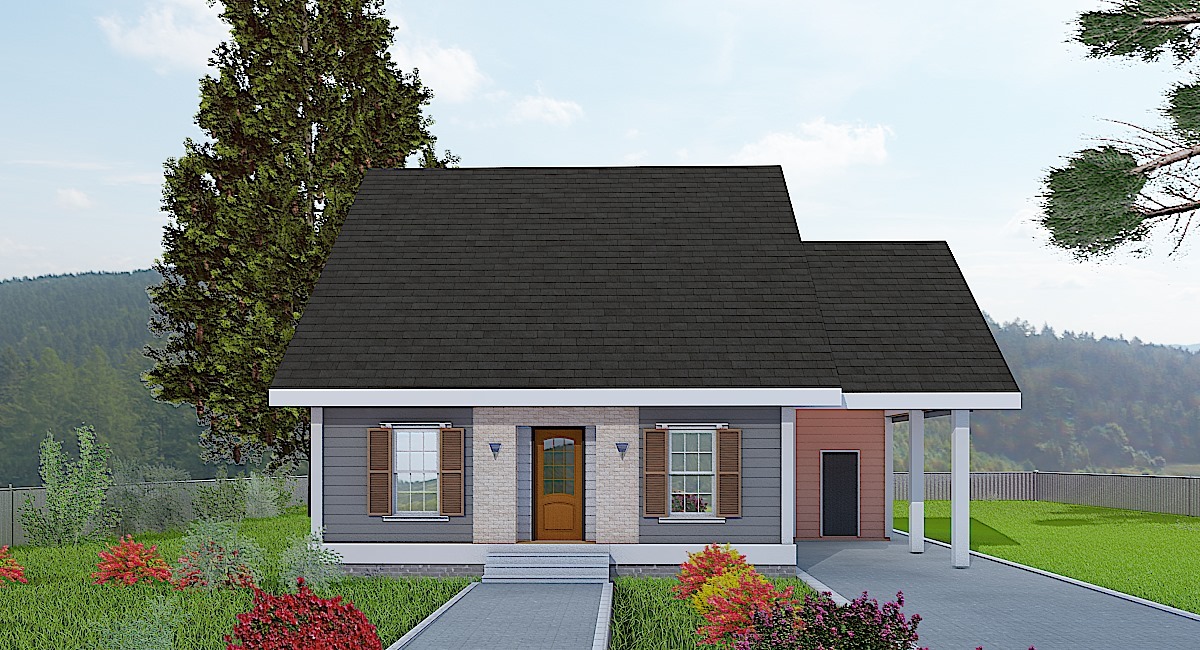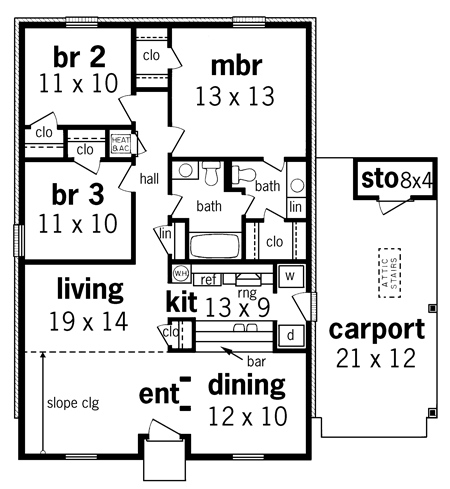楼层 1
卧室。 3
车库。 大篷车
加热区。 108 平米2
1楼广场。 0
2楼广场。 0
带车棚的单层3床住宅计划
现代房屋规划设计有一个棚顶和全景窗。它适合于年轻家庭。它有一个车棚,可以放一辆车,还有一个储藏室。房子有一个开放的布局和三间卧室。主卧室有一个私人浴室和步入式衣柜。

Front Rendering

Modern House Plan With a Shed Roof
Rear Rendering

Contemporary House Plan with a Carport
This house plan is based on traditional house design. Here we show that the basis for choosing a house plan should be a suitable layout, and the external design can be changed. It is enough to change the roof structure, install modern windows, and change the facade cladding.
Front View

The original plan of the house with a gable roof
Floor Plans
Link
eplan
计划细节
屋顶。 棚子
卧室。 3
最大房屋高度
墙体材料。 框架结构
外墙包层。 木质护墙板
基金会。 板坯, 爬行空间
户外生活。
窗口。 全景窗






