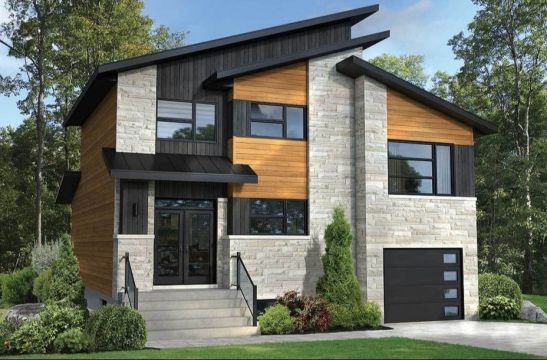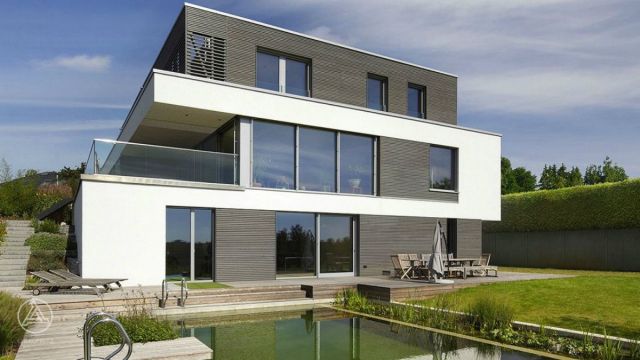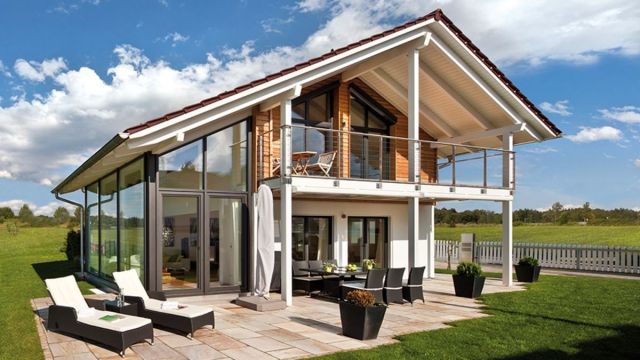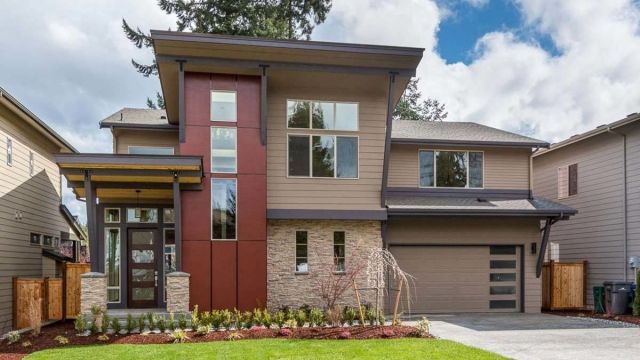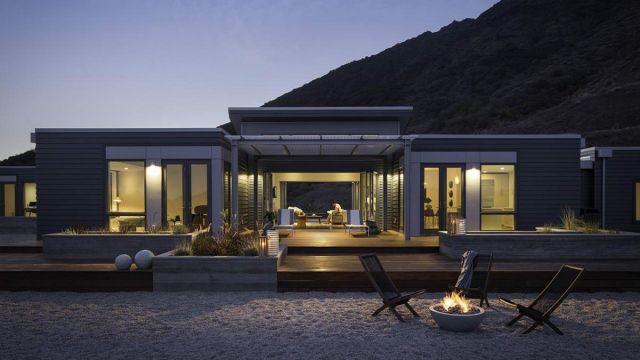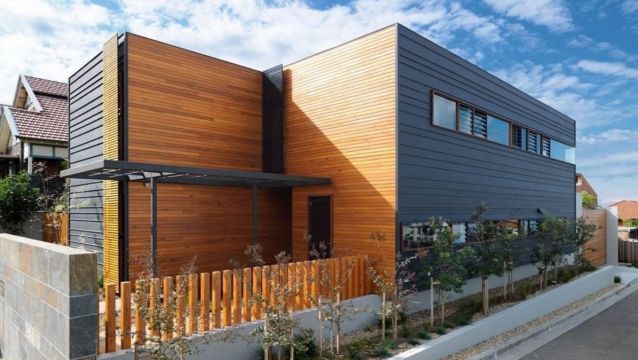Modern Framed House Plans
Modern home plans are shown here. Beautiful Hitech houses can be seen here. You will learn about new technologies for building private homes and find design and architectural ideas popular in all countries.
Two-Story Three Bedroom Contemporary House Plan
This home is perfectly suited for a narrow lot. The House facade has a stone, glass, horizontal siding, a broad glass entrance, large windows. Slanted…Modern three-bedroom house
This house is ideal for a narrow plot. The front of the house is finished with stone, glass and horizontal siding, a vast glass entrance, and large…Modern single story 2 bedroom house plan without garage
The original house with the deserved right to define the style of minimalism. The designers fully embodied the idea of comfort and simplicity,…Small 4 bedroom house plan with a walk-out basement
Beautiful small house plan for sloping lot with a walk-out basement. A large master bedroom suite is located on the main floor. Thee other bedrooms…The modern passive house plan for a narrow lot with large windows
Passive modern house plan for ecological home construction with deck on the second floor, 3 bedrooms, and sauna. Open layout on the first floor. House…Contemporary two-story house plan with a walkout basement and flat roof
Contemporary two-story house plans with a drive under garage. Plan with 4 bedrooms, library, home office and hobby room. House with flat roof and…House plan with a winter garden and the second floor deck
Beautiful two-story house plan in the Chalet style with large windows offers three bedrooms and a balcony on the second floor and open layout on the…Two-story Contemporary House Plan with a Drive Under Garage
Lots of transom windows bring extra light into this splendid Contemporary house plan. Designed for a sloping lot, the drive-under garage opens to a…3-Bed Modern Prairie House Plan
This 3-bed modern Prairie-style house plan has a functional floor plan and an exterior combining cedar and stone. Inside, the open floor plan makes it…Modern two-story house plan with an attached garage for narrow lot
Contemporary two-story house plan with a garage for a narrow lot. The plan has 4 bedrooms and an open floor plan. The windows of the living room and…Modern one-story H-shaped house plan with terraces in the courtyards: Breeze
One-storey house in which you want to live: two large terraces in front and behind the house, 3 or 4 bedrooms, large living room and kitchen-dining…OUR RECOMMENDATIONS
We invite you to visit our other site, EPLAN.HOUSE, where you will find 4,000 selected house plans from around the world in various styles, as well as recommendations for building a house.
