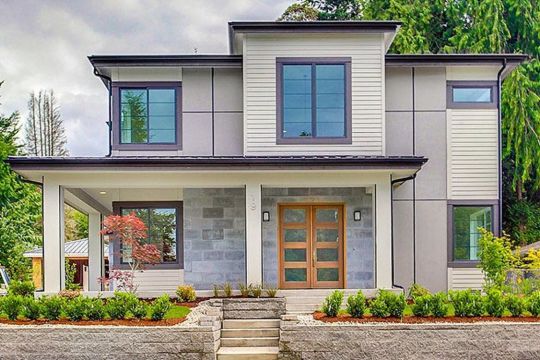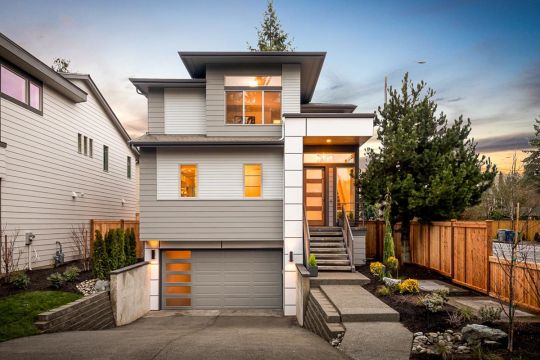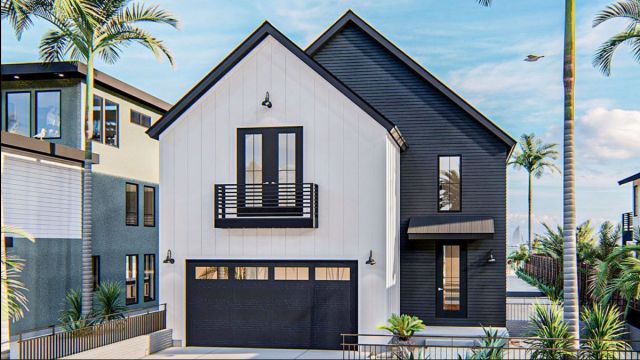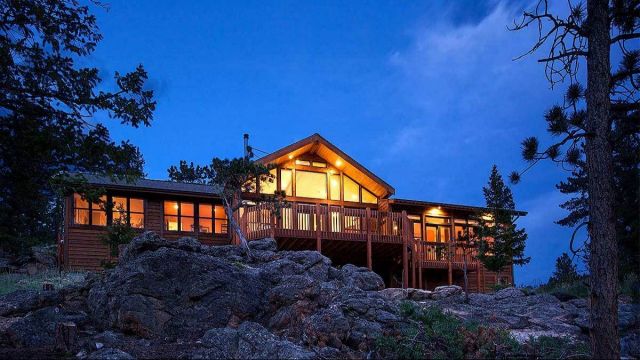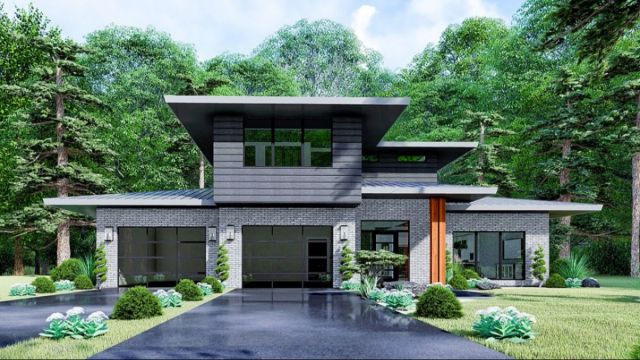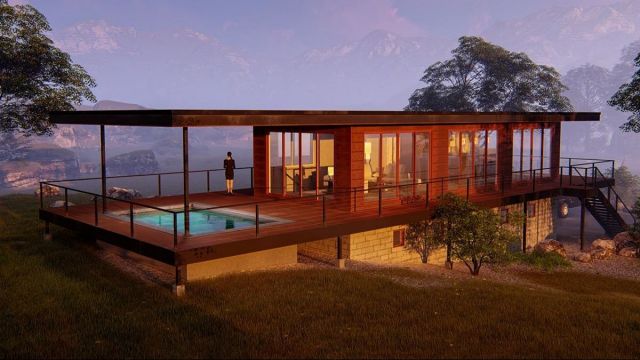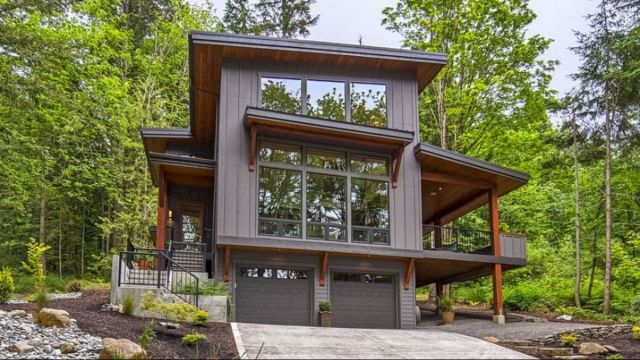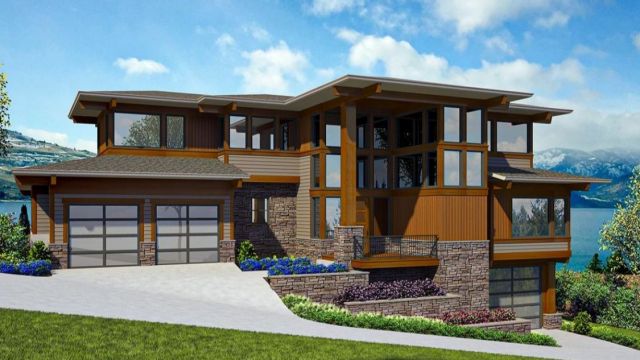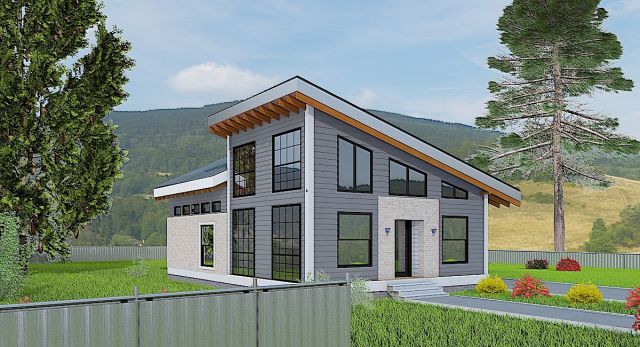Modern Framed House Plans
Modern home plans are shown here. Beautiful Hitech houses can be seen here. You will learn about new technologies for building private homes and find design and architectural ideas popular in all countries.
Modern 4-Bed House Plan with Wrap-Around Porch
This beautiful, modern 4 bedroom home features a concrete block facade, curtain wall, and siding. A veranda is made around the perimeter of the…Modern 5-bedroom house plan with an office
A pleasing mix of different exterior materials lends a lovely look to this northwest floor plan. Multiple transom windows provide additional light,…Contemporary Two-Story House Plan with Drive-under Garage and Four Bedrooms
Horizontal siding in a variety of colors and sizes visually expands the narrow façade of this contemporary 4-bedroom home. On the ground floor, there…Narrow Contemporary Farmhouse Plan
Just 9.8 m wide, this modern farmhouse plan can fit on most lots. In the exterior, vertical siding is combined with contrasting ultra-modern panels.…Modern Rancho House Plan For Spectacular Views
When developing this plan of a modern house, the architect took into account the mountainous landscape in order to seamlessly fit the house. The glass…Two-story modern house plan with a master bedroom on the first floor
The low hip roof of this modern 3-bedroom house protects the house's walls from rain and snow and gives the original facade an attractive appearance.…Contemporary Home with Lots of Glass
Big glass windows and shed rooflines accent this two-bedroom Contemporary home plan. The open layout lets the whole family be together at the same…Modern Getaway Retreat in Mountains
When I look at this house, I imagine a wonderful day off. When, regardless of the weather, I can take a walk around the neighbourhood without leaving…Contemporary House Plan For Narrow Lot with Drive-Under Garage
Lots of transom windows bring extra light into this Contemporary house plan. Designed for a sloping lot, the drive-under garage opens to a finished…Modern House Plan for a Side-Sloping Lot
Many windows and retractable sliding doors give this modern house plan light and airy interior while maximizing outdoor living. The low-pitched roof…One-story 3 Bed House Plan With Carport
The modern house plan is designed with a shed roof and panoramic windows. It's suitable for a young family. It has a carport for a car and a storage…OUR RECOMMENDATIONS
We invite you to visit our other site, EPLAN.HOUSE, where you will find 4,000 selected house plans from around the world in various styles, as well as recommendations for building a house.
