Bedrooms: 4
Garage: attached garage, 2 car garage
Heated Area: 304 m2
Ground Floor Square: 134 m2
1st Floor Square: 169 m2
Width: 14
Depth: 15
The magnificent facade of this modern house will stand out even on a narrow lot. The expansive glass doors of the front entrance and the high window of the staircase will beautifully illuminate the facade in the dark. Despite the small property size, it is possible to place two family cars in the attached garage.
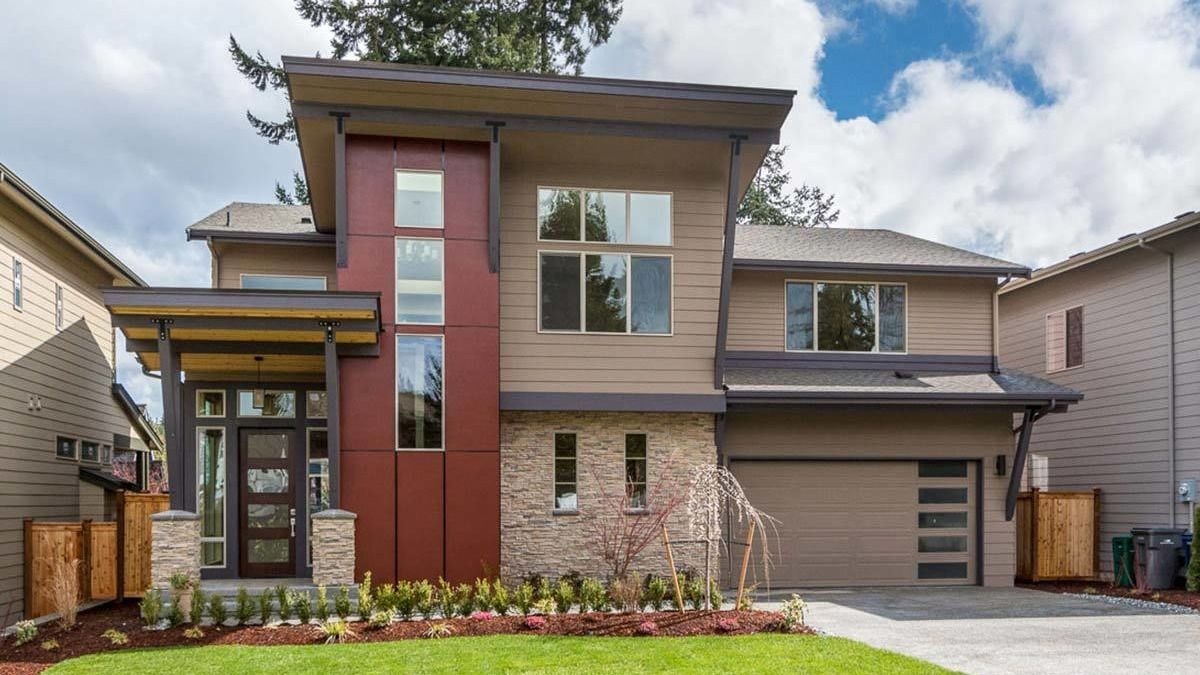
The facade of the modern house, as presented by the architect
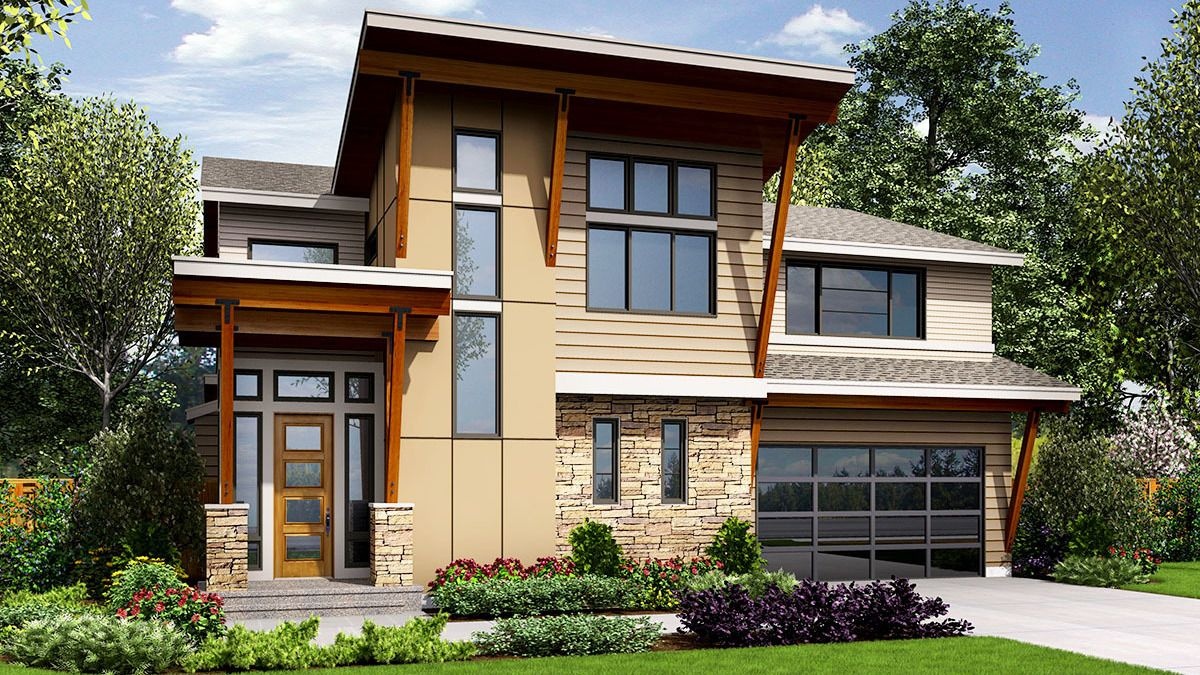
The jetty in the center of the house decorates a combination of different facade materials and windows of different shapes and sizes. On it's sides there is a glass front door and a glass garage door.
The facade of the North-West house at night with luminous windows
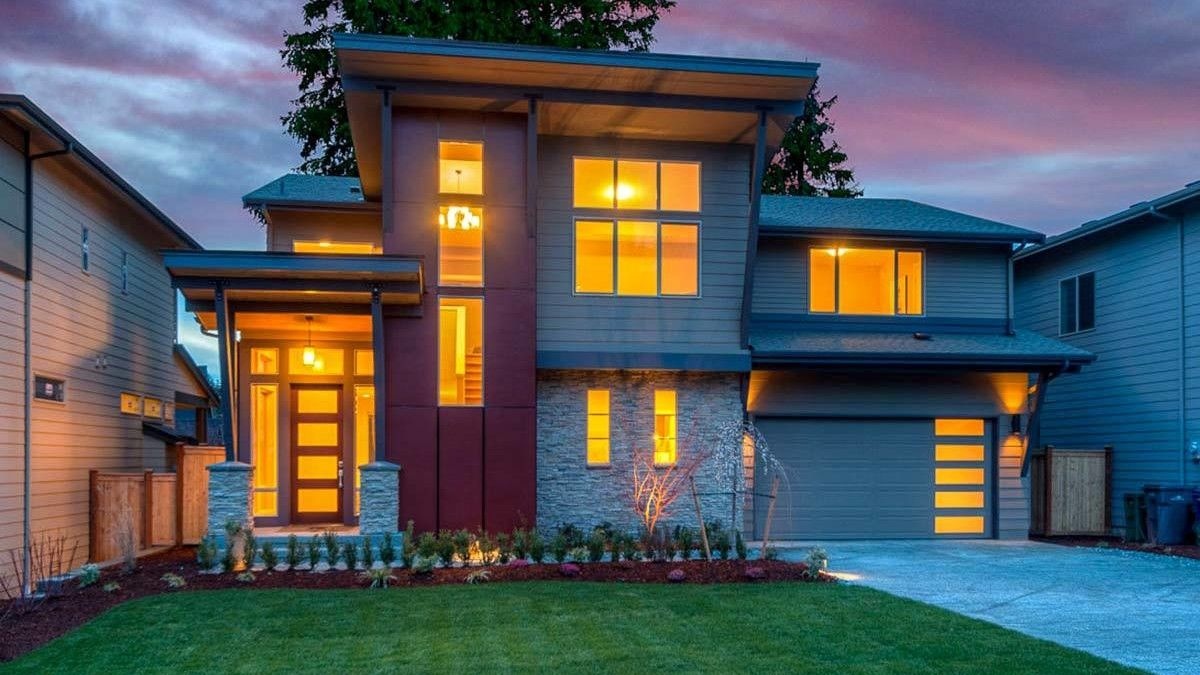
The different height of the building with a combined facade of siding, HPL and artificial stone, with shed and double-sloped roofs creates a dynamic look that will distinguish this house in any city or town.
The idea of a designer for the design of the North-West facade
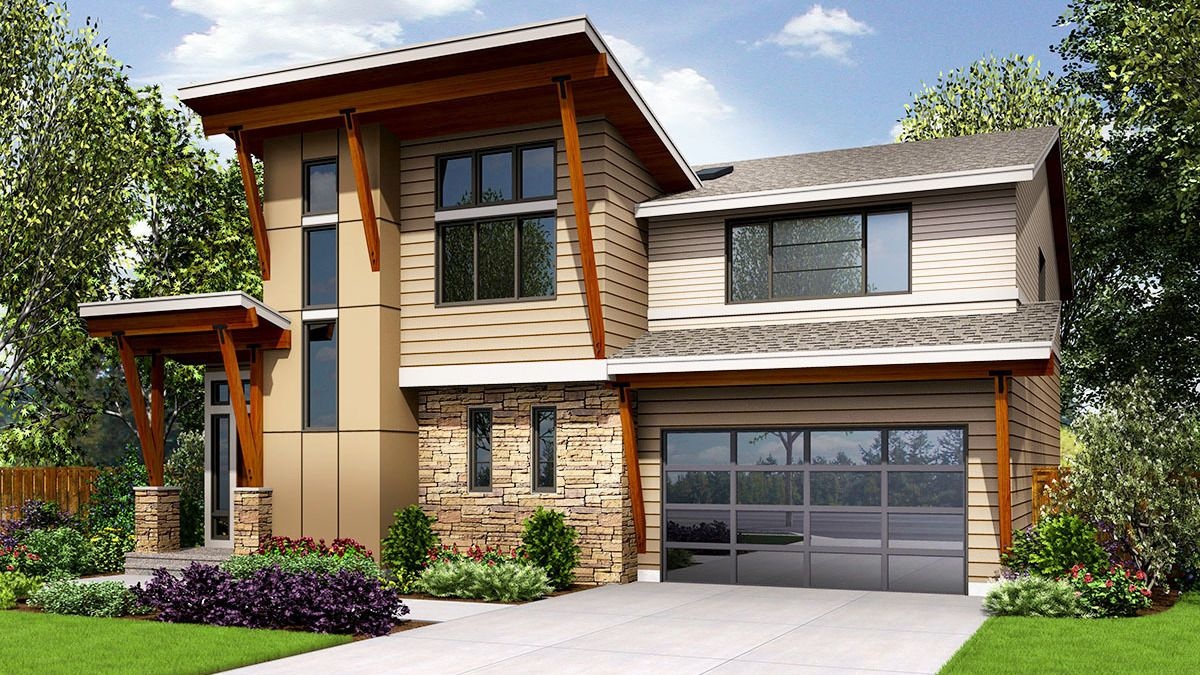
Designer facade of the back of the North-West Modern House
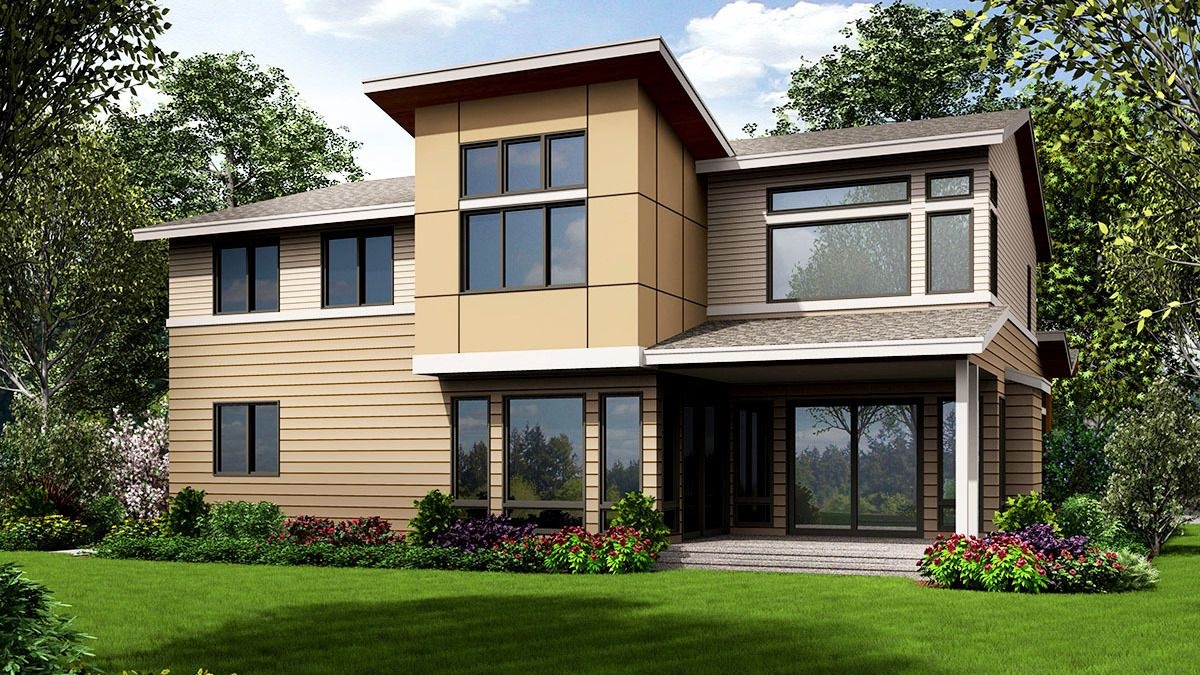
Modern House plan Contemporary House plan
View of North-West House from the courtyard side
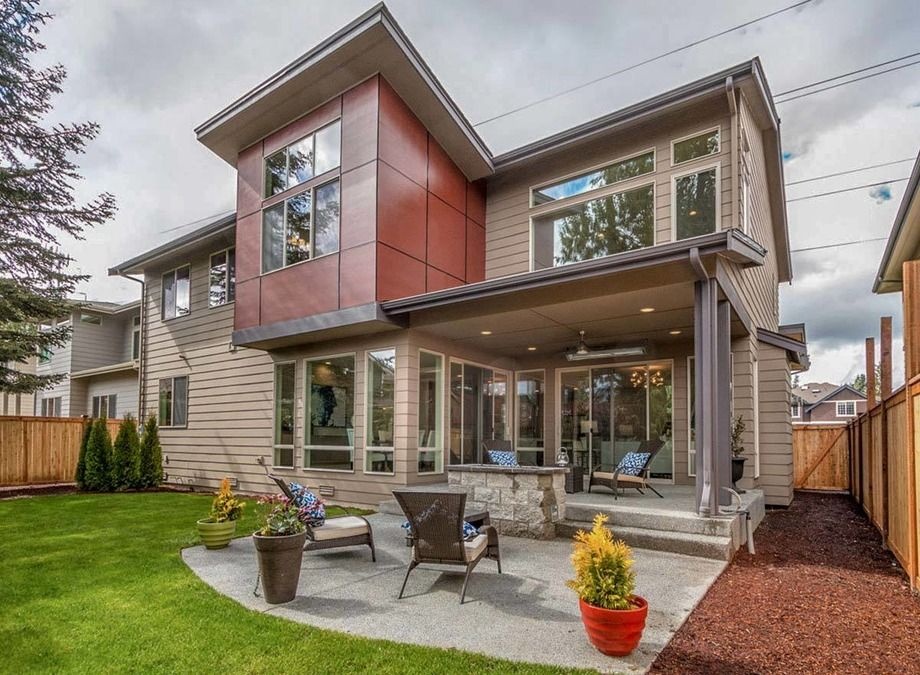
Two-storey contemporary house, even from the yard looks good. Panoramic windows and a prominent bay window, lined with red HPL panels look harmonious.
North-West

North-West
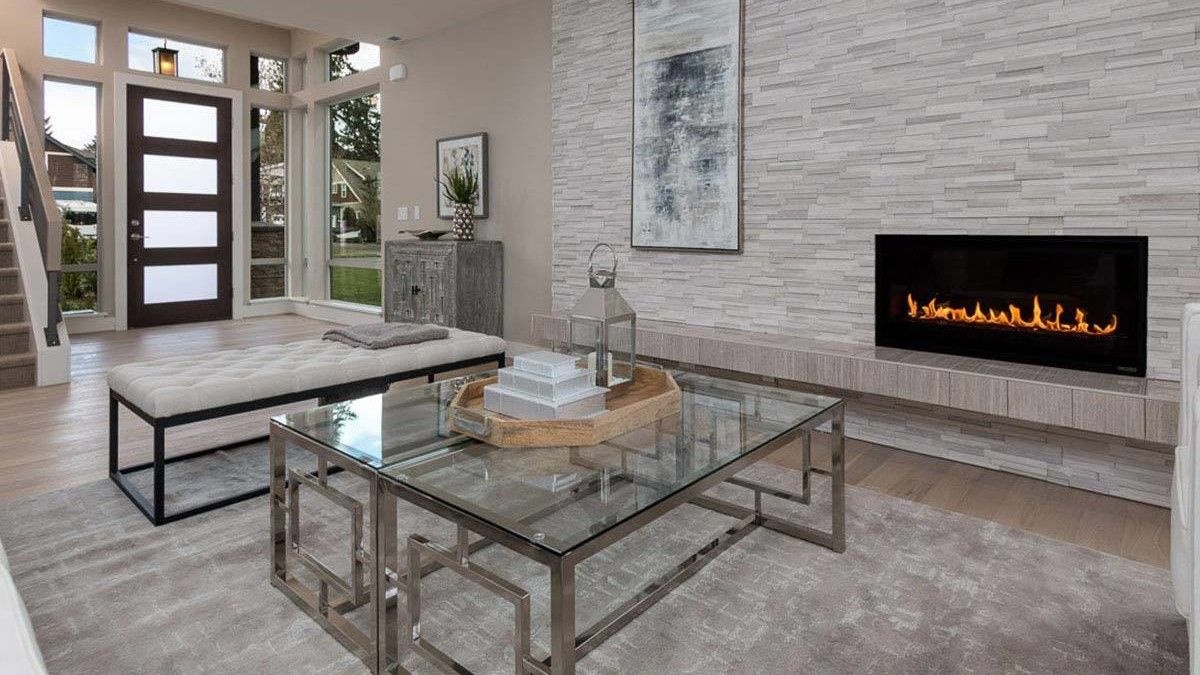
North-West
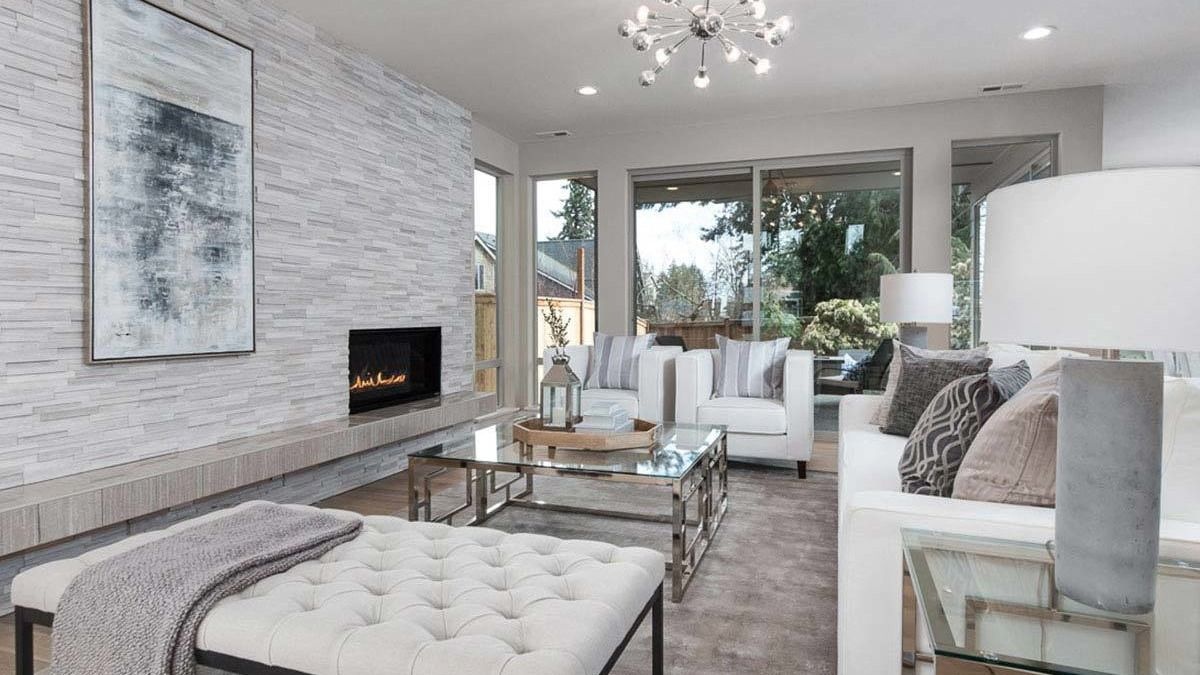
North-West
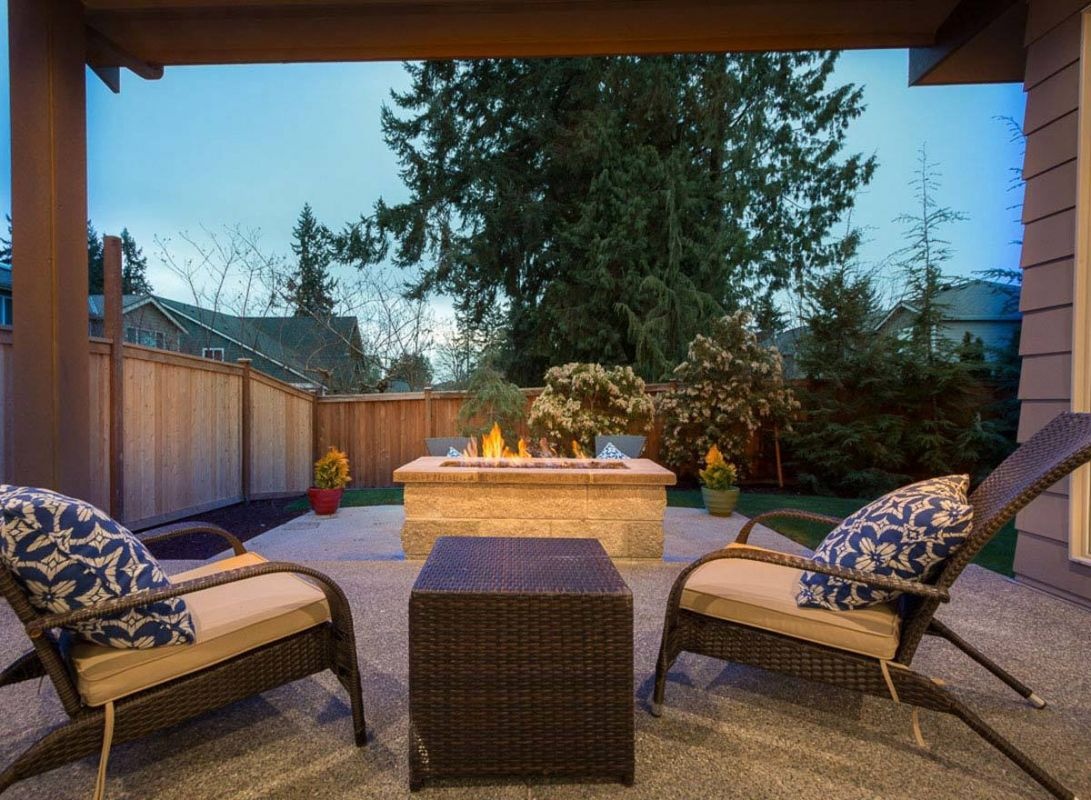
The dining room with a terrace view in the North-West Contemporary House
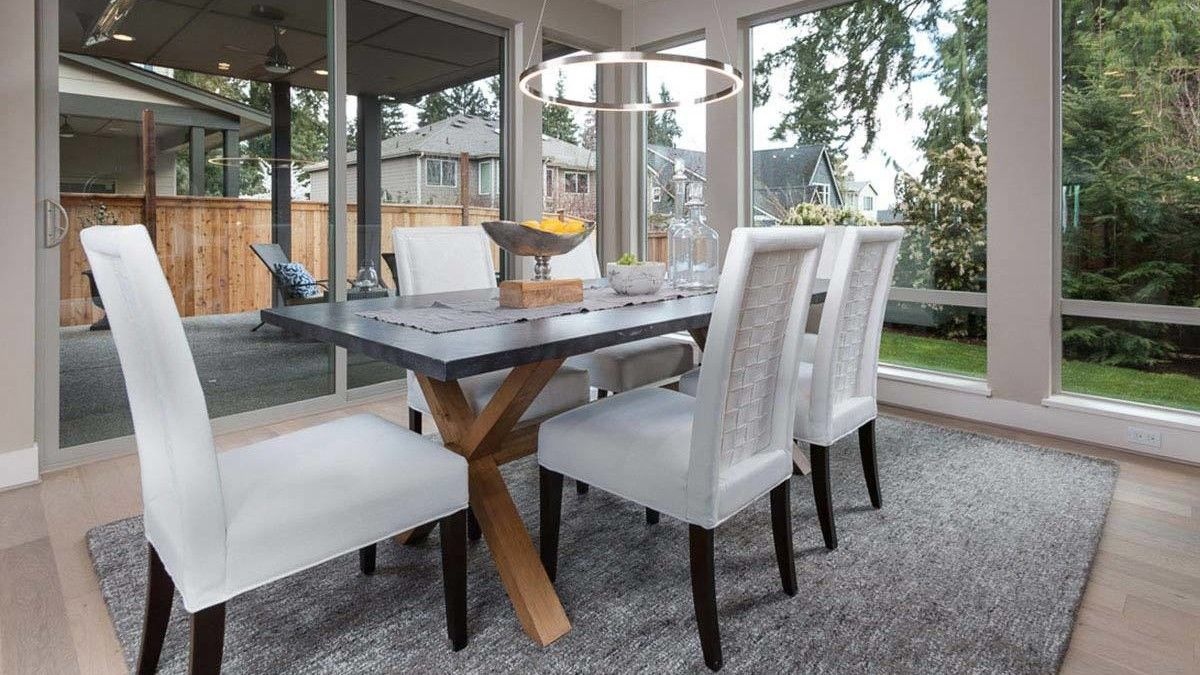
North-West
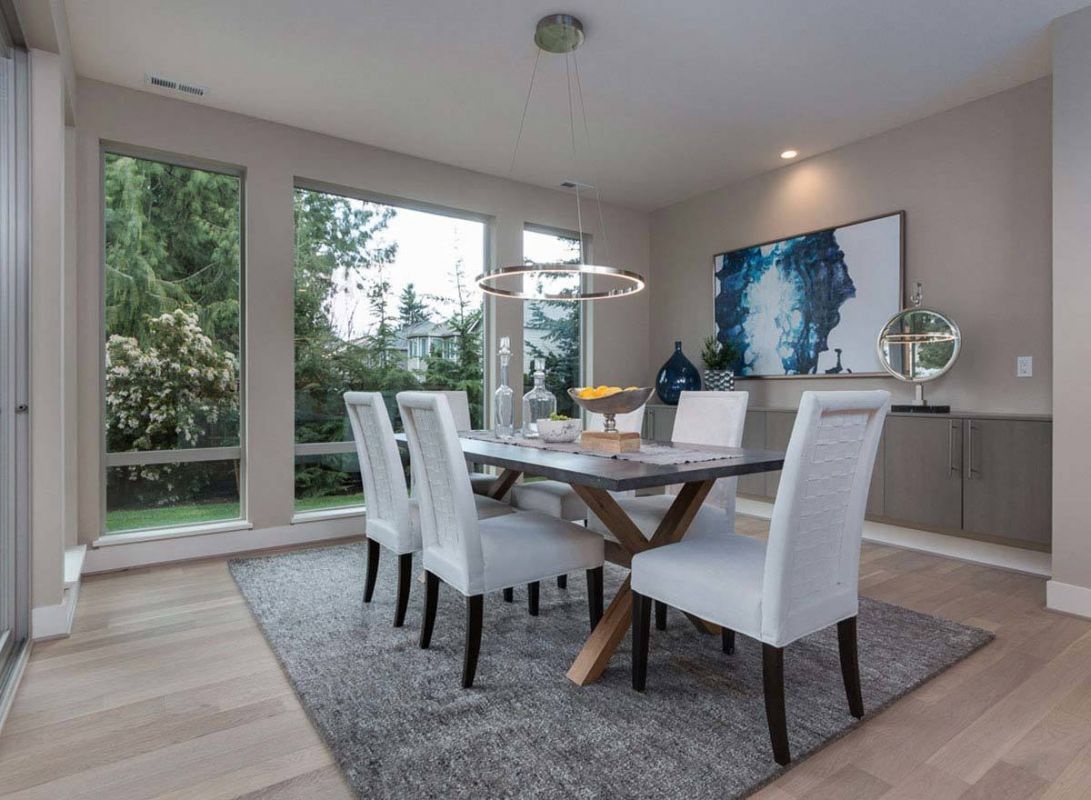
North-West
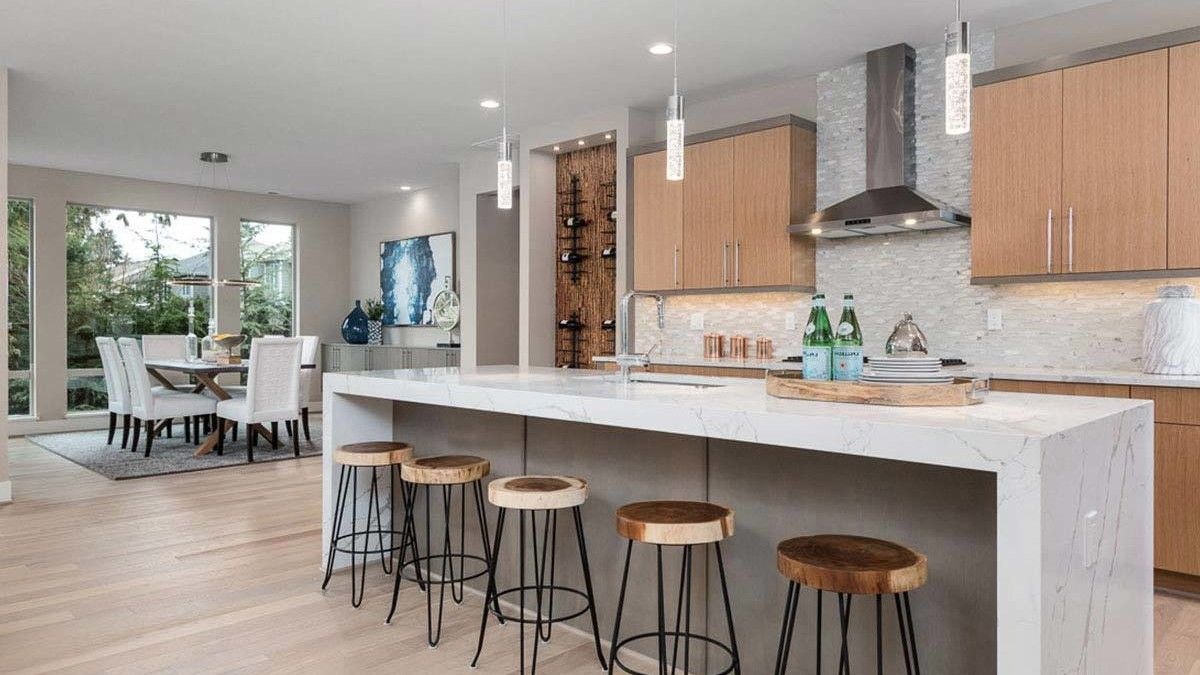
North-West
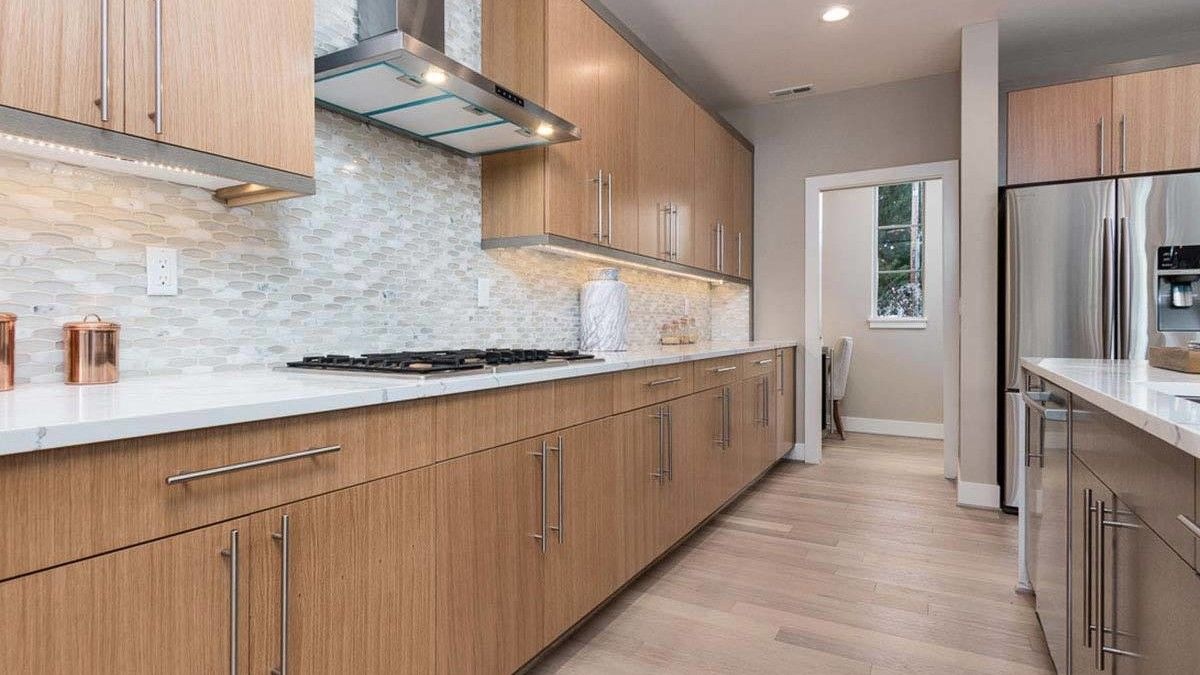
North-West
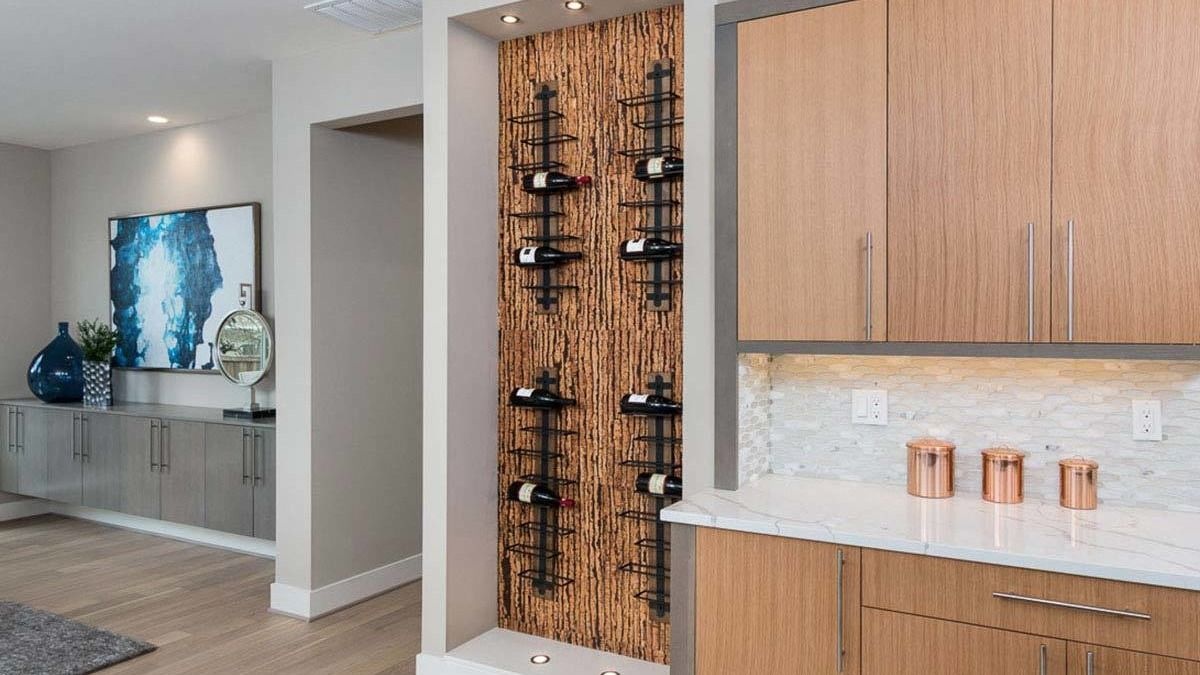
Small home office in the kitchen
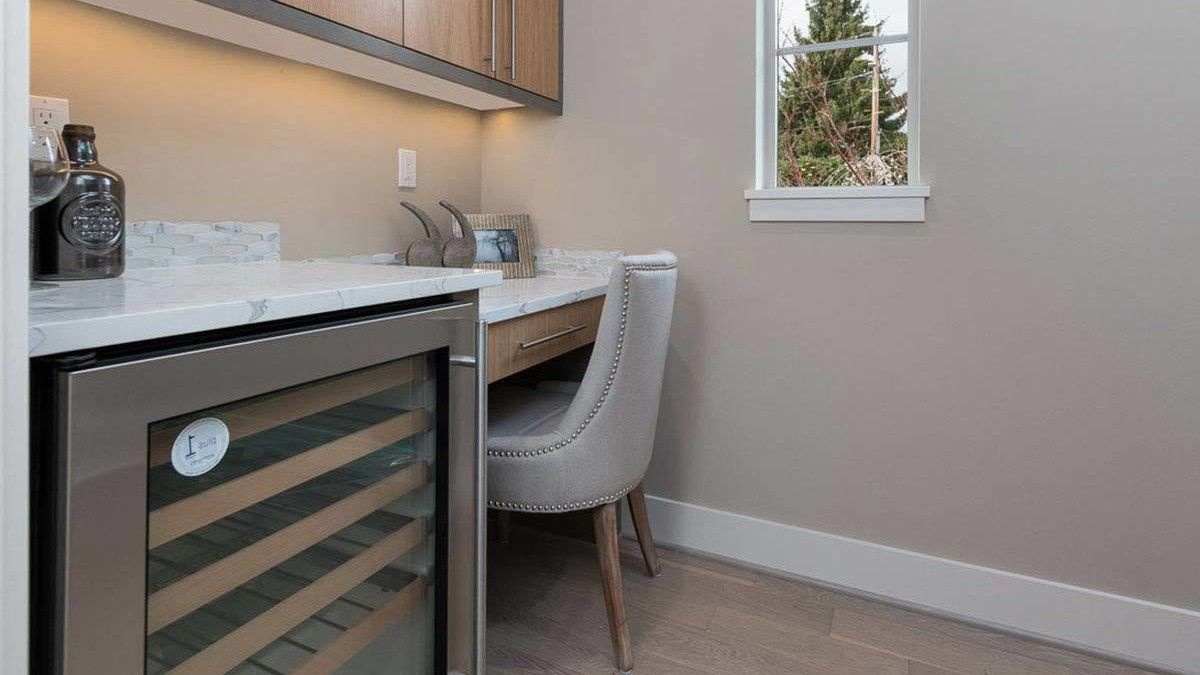
Need to find a recipe? Or calculate the cost of food? Each hostess will appreciate a small table by the window to create her own office.
North-West minimalistic home office
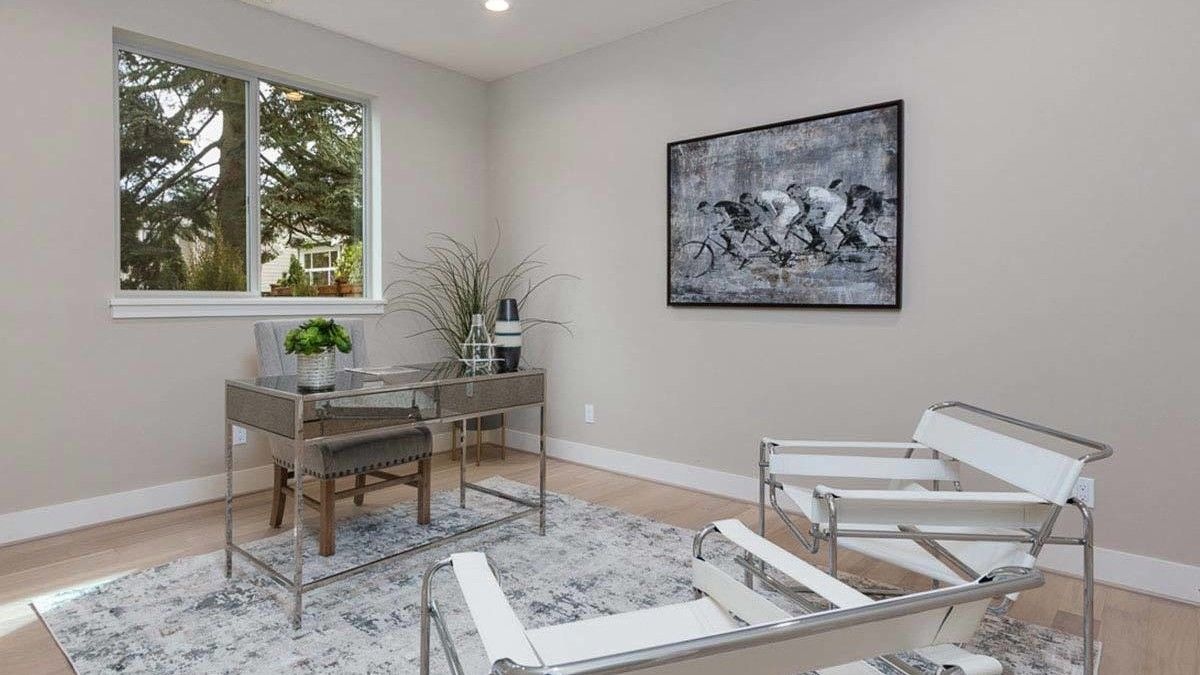
Family room in the North-West Modern House
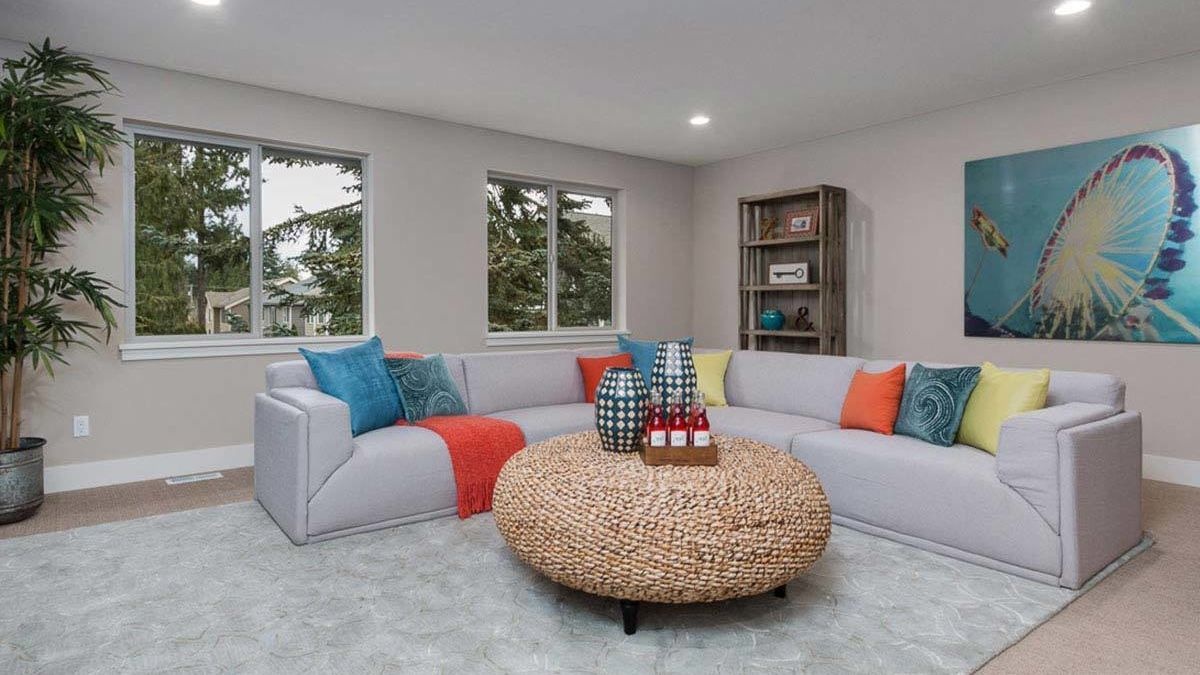
On the second floor in the free room you can arrange a family room for watching movies. A modern corner sofa will accommodate a large family or a group of friends.
North-West House Master Bedroom
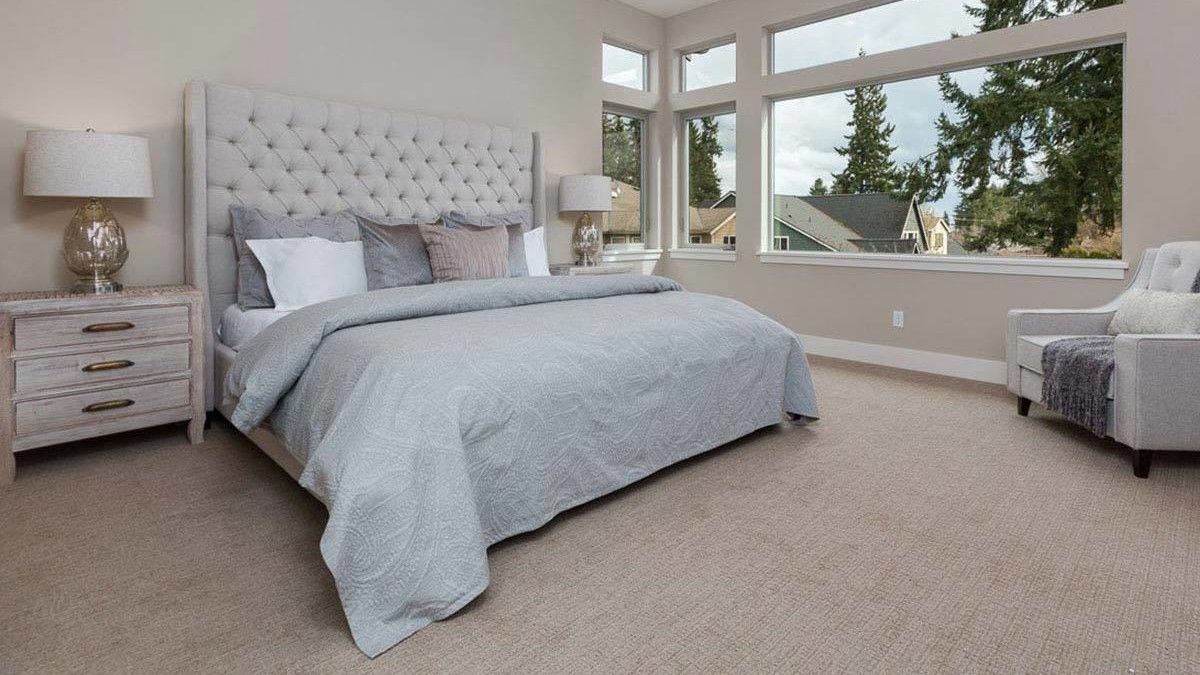
Bedroom with transom windows, beige walls and carpet. The bed made with soft quilted light grey headboard.
North-West House Master Bathroom
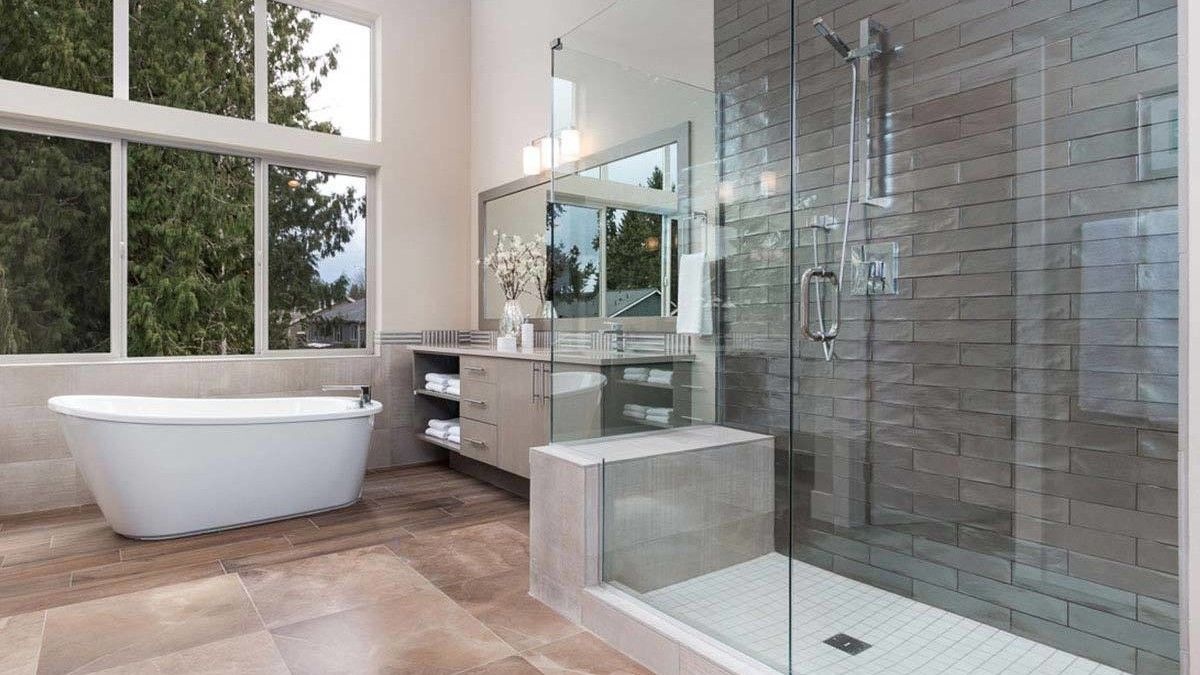
A large bathroom is illuminated by windows with transoms. The glass shower does not clutter the view of the room, and the bright finish of the walls and floor emphasizes the cleanliness of the bathroom.
Free-standing bathtub
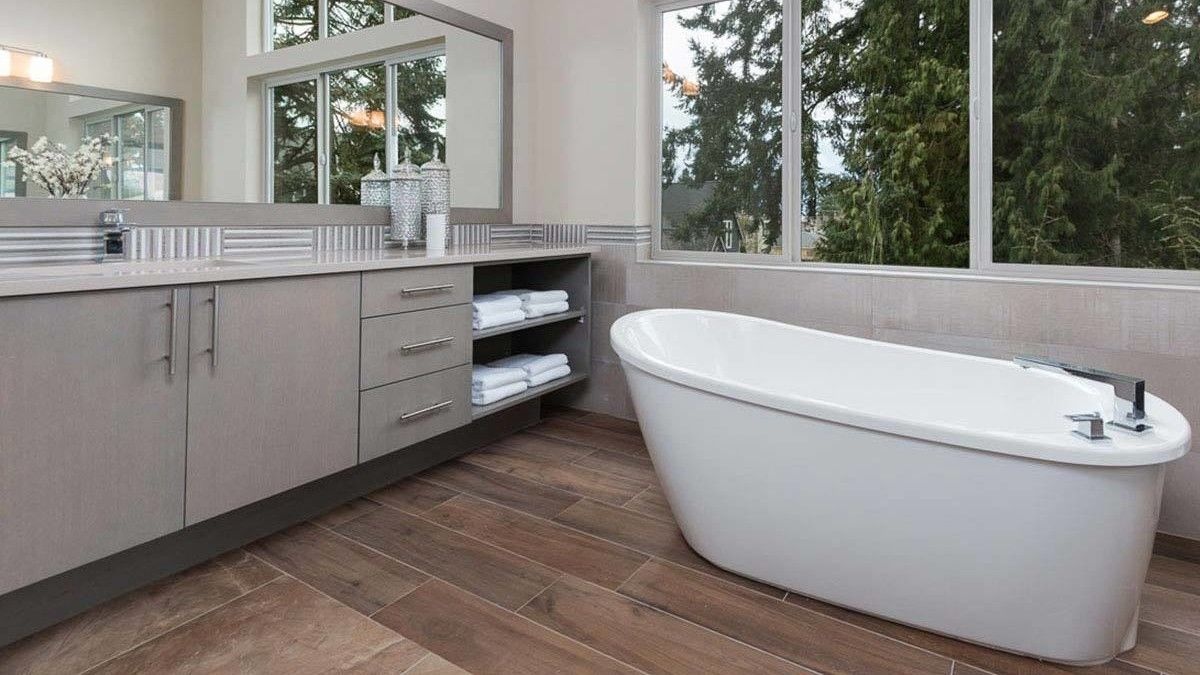
A beautiful bathtub stands by a large window, allowing you to admire the outside scenery, relaxing in the foamy water.
Glass shower in the master bathroom in the North-West House
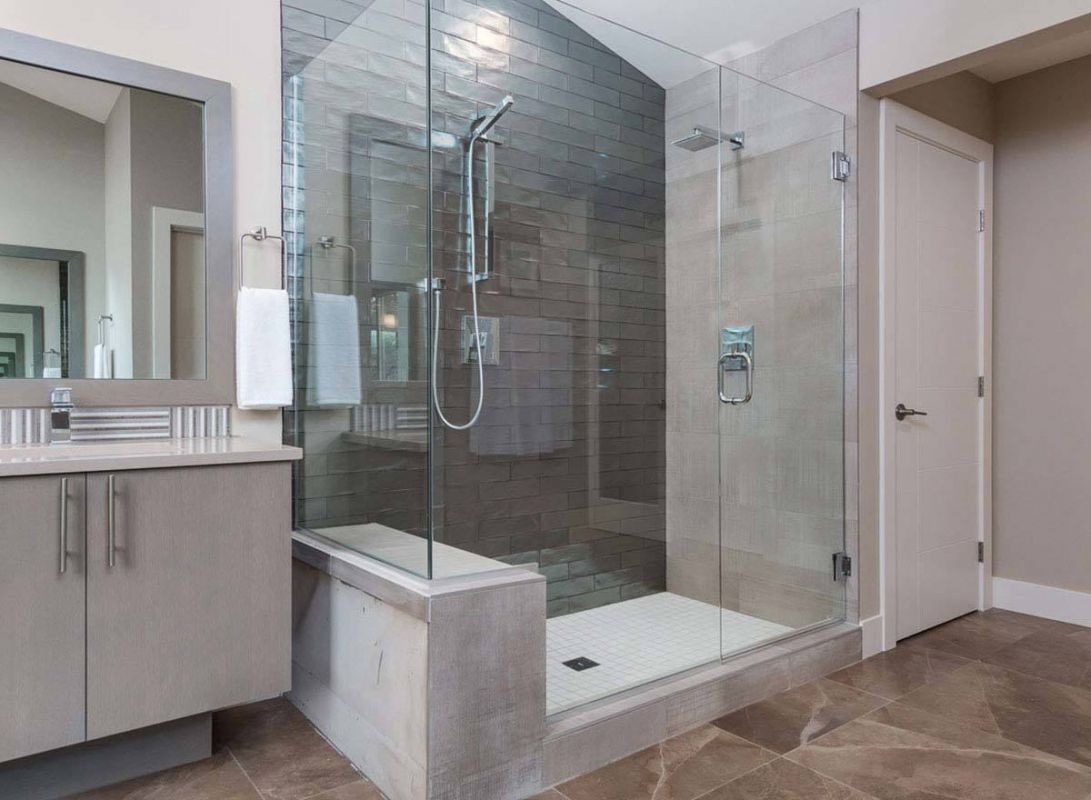
North-West House Plan Master Dressing Room
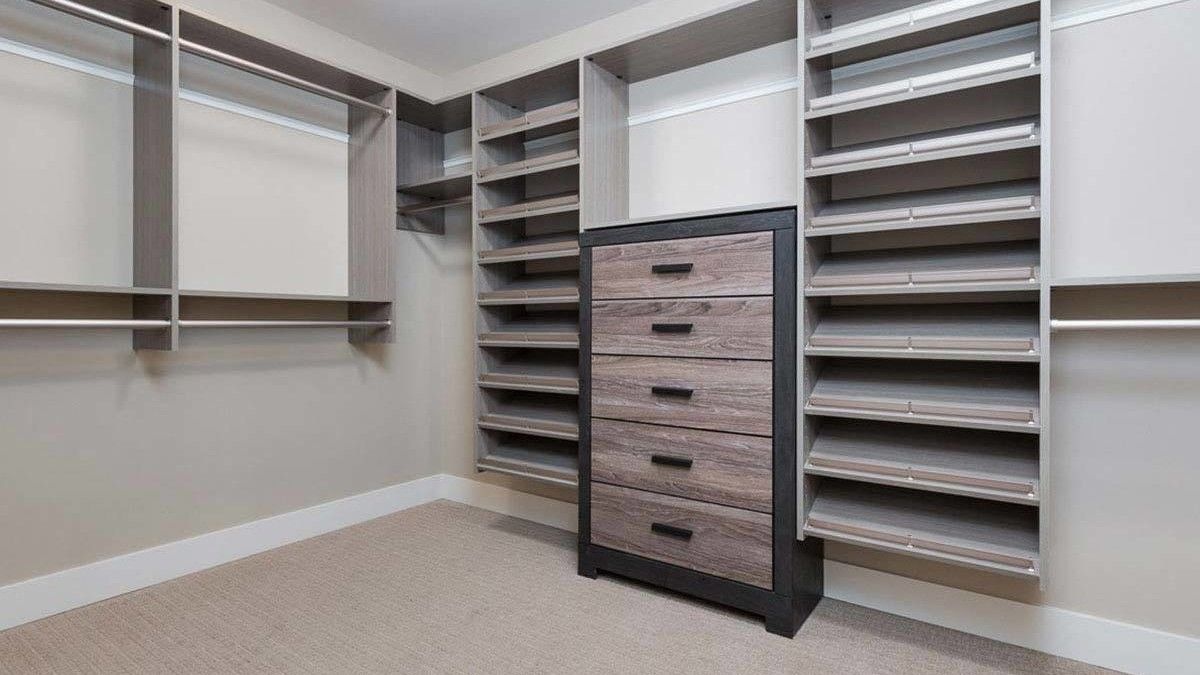
In these cabinets, you can actually put all the boots of the whole football team.
The bedroom with single-size bed
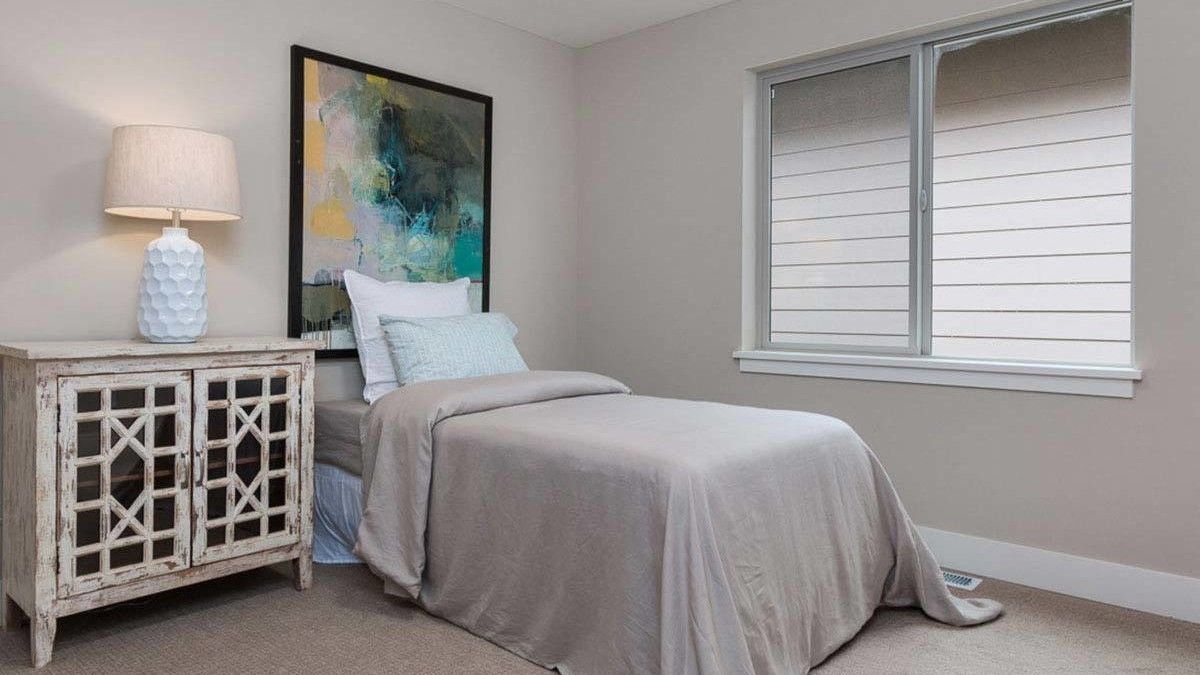
North-West
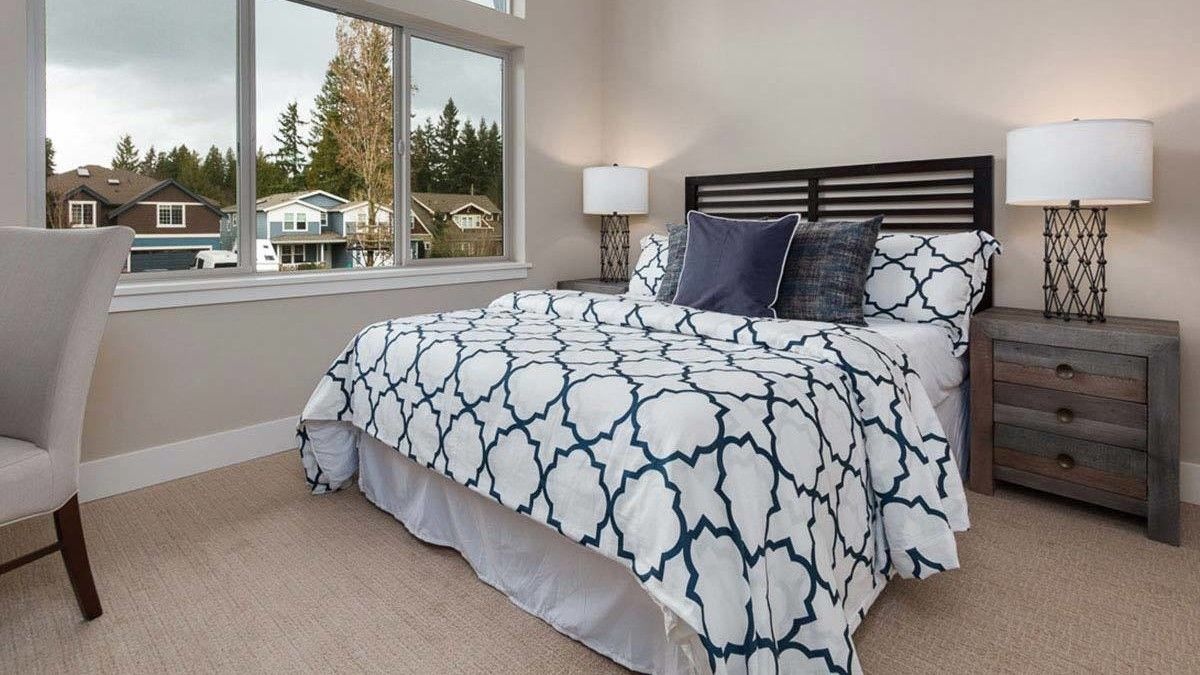
Small bathroom in the North-West Contemporary House
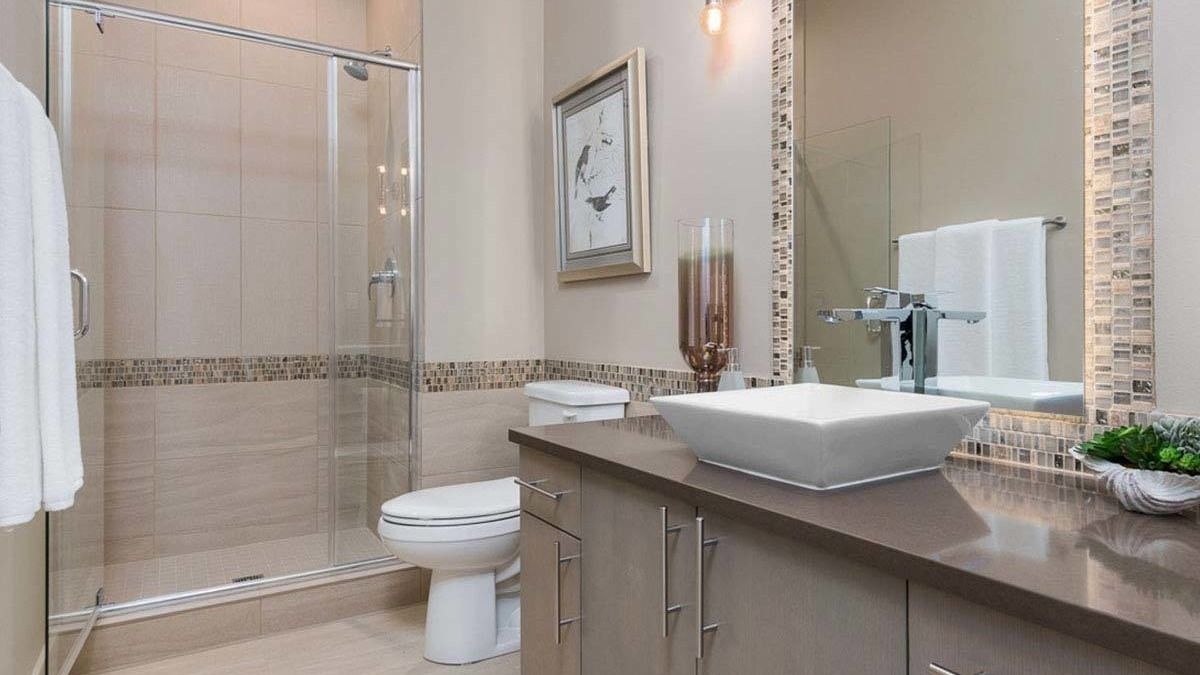
Even a small modern bathroom will not seem very small, if the walls are light in color, and a walk-in shower with glass doors.
Front Elevation of the North-West House
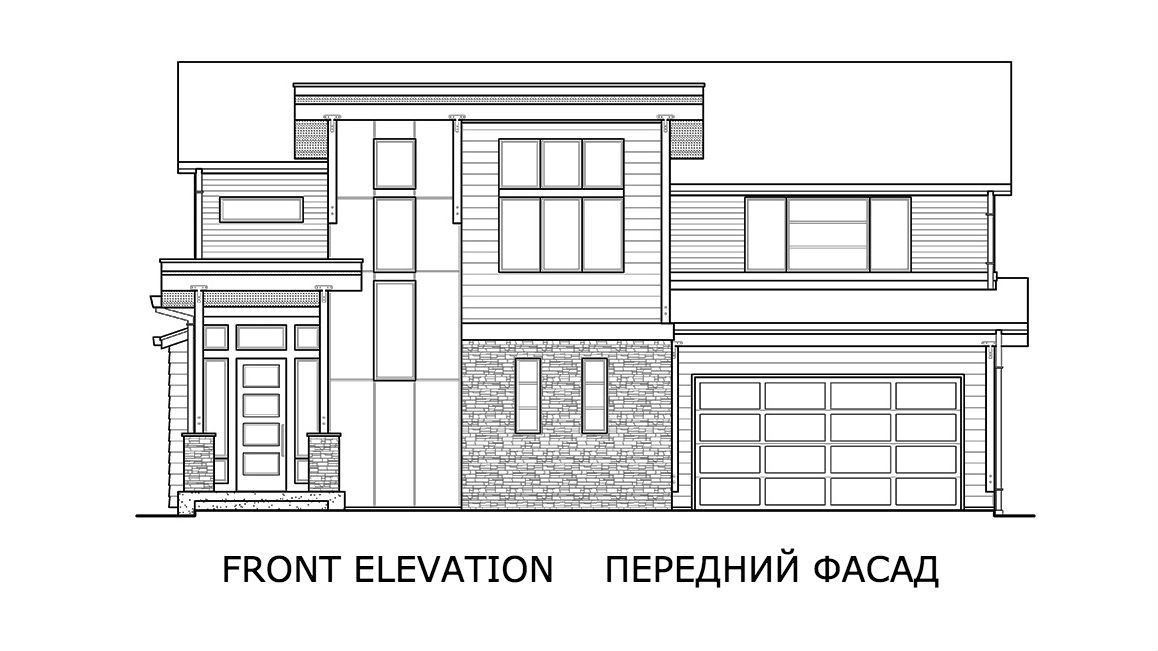
Left elevation of North-West House
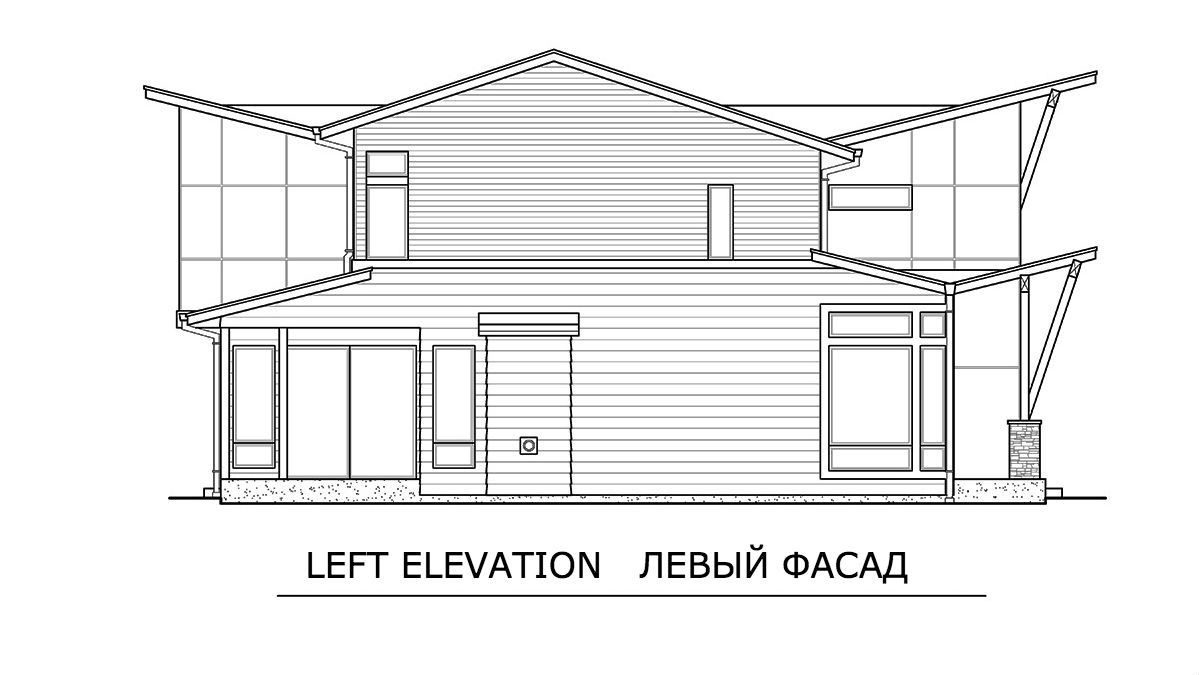
North-West house rear elevation
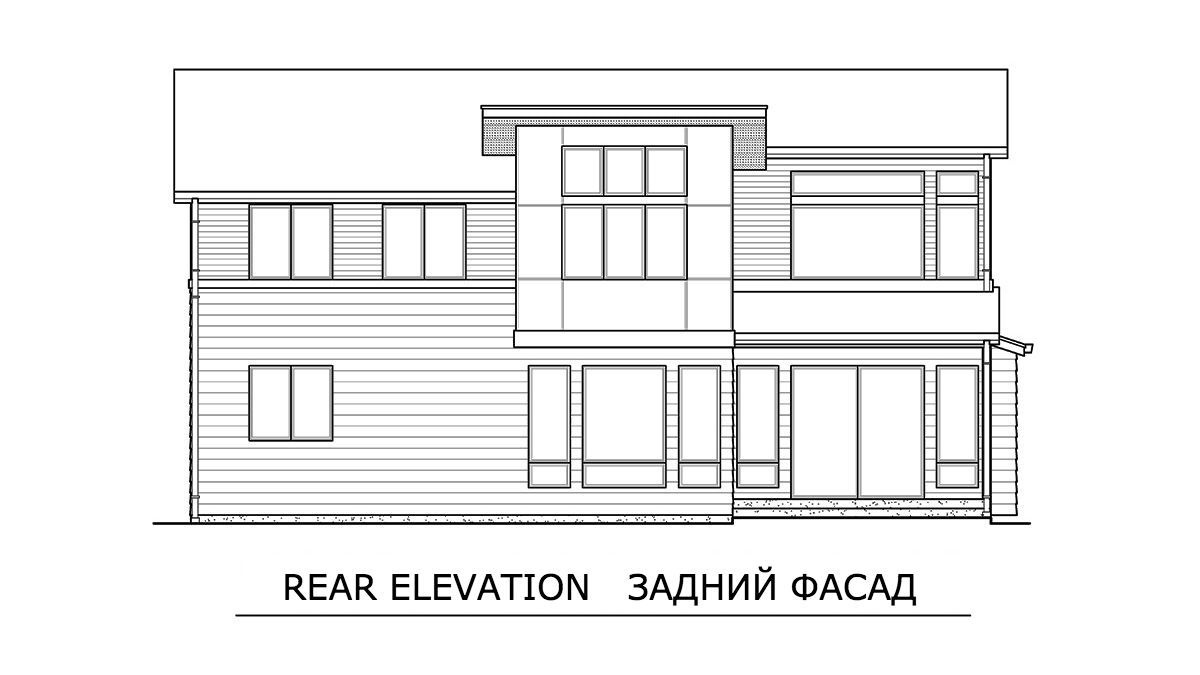
North-West
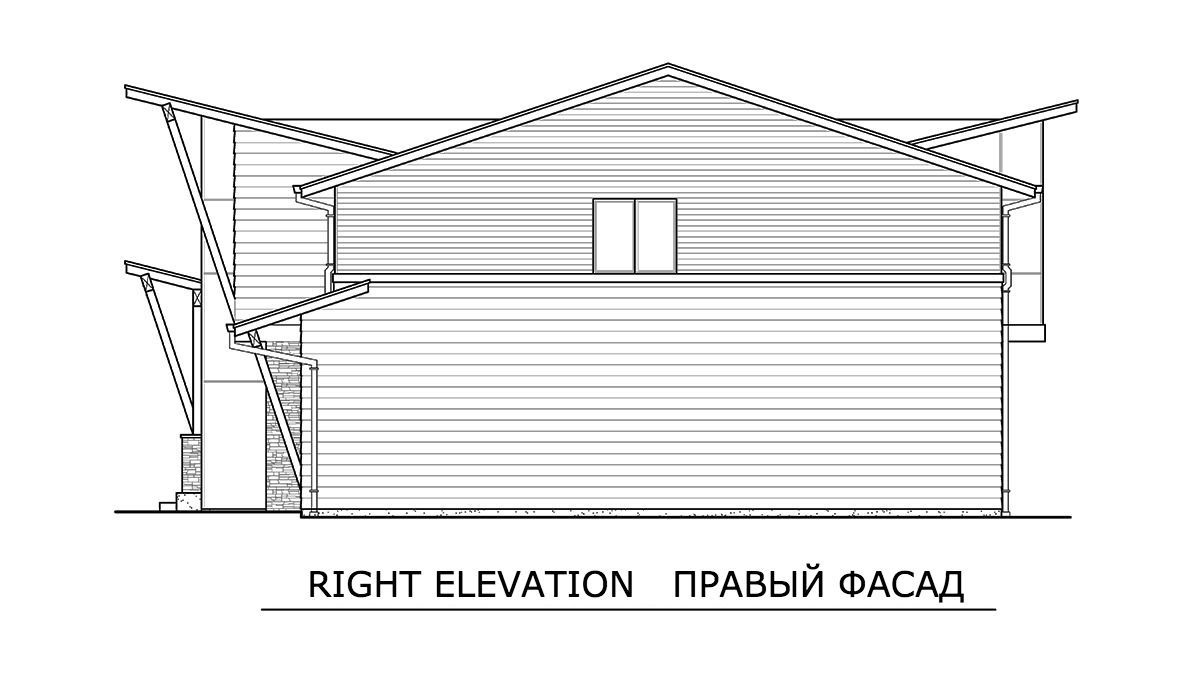
We invite you to visit our other site, EPLAN.HOUSE, where you will find 4,000 selected house plans from around the world in various styles, as well as recommendations for building a house.