Modern kitchen and dining interior design ideas
Designers offer to combine the kitchen and dining room into one large space. The room of the kitchen becomes more spacious, lighter. The kitchen, combined with the dining room, is easy to prepare and immediately serve a dinner.
Modern kitchen-dining
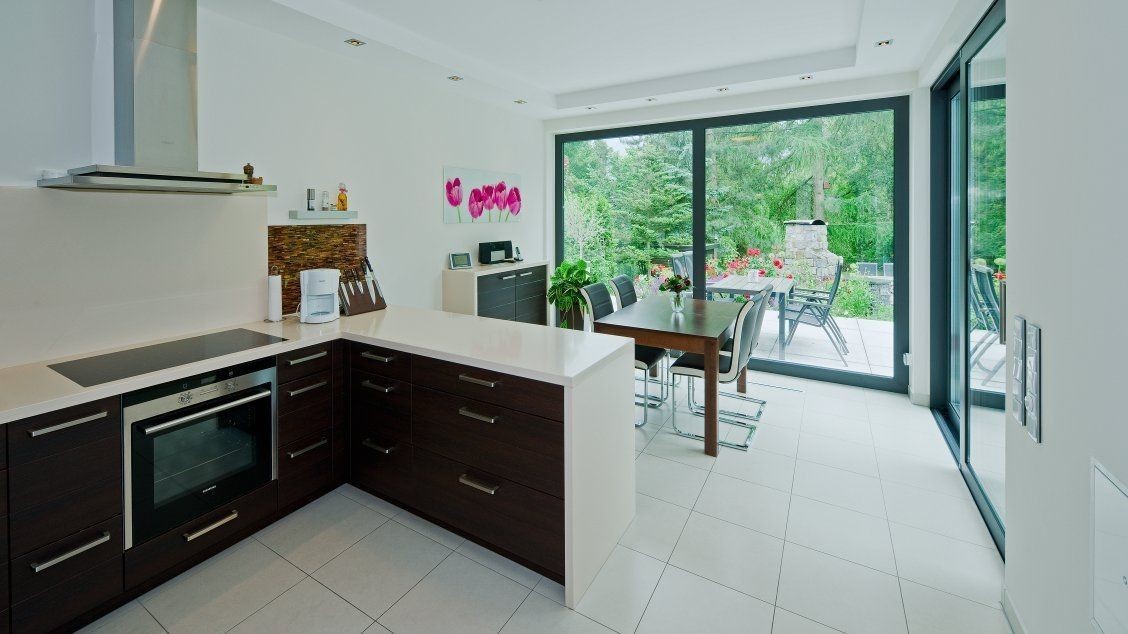
Design ideas for a modern kitchen and dining room.
It is better to use cabinets with smooth facades to make it easier to wash them. A kitchen island in the modern kitchen is already mandatory because you need to use other boundaries in an open space without walls. And the kitchen island separates the kitchen from the dining room or living room and adds working surface and storage volume.
Some install a sink or stove on the kitchen island or add a raised counter to cover the surface of the kitchen island from the views from the dining room or living room.
Modern kitchen with stainless equipment

Wooden paneling of cabinets without frills, stove and extractor from stainless steel, a large kitchen island with cabinets.
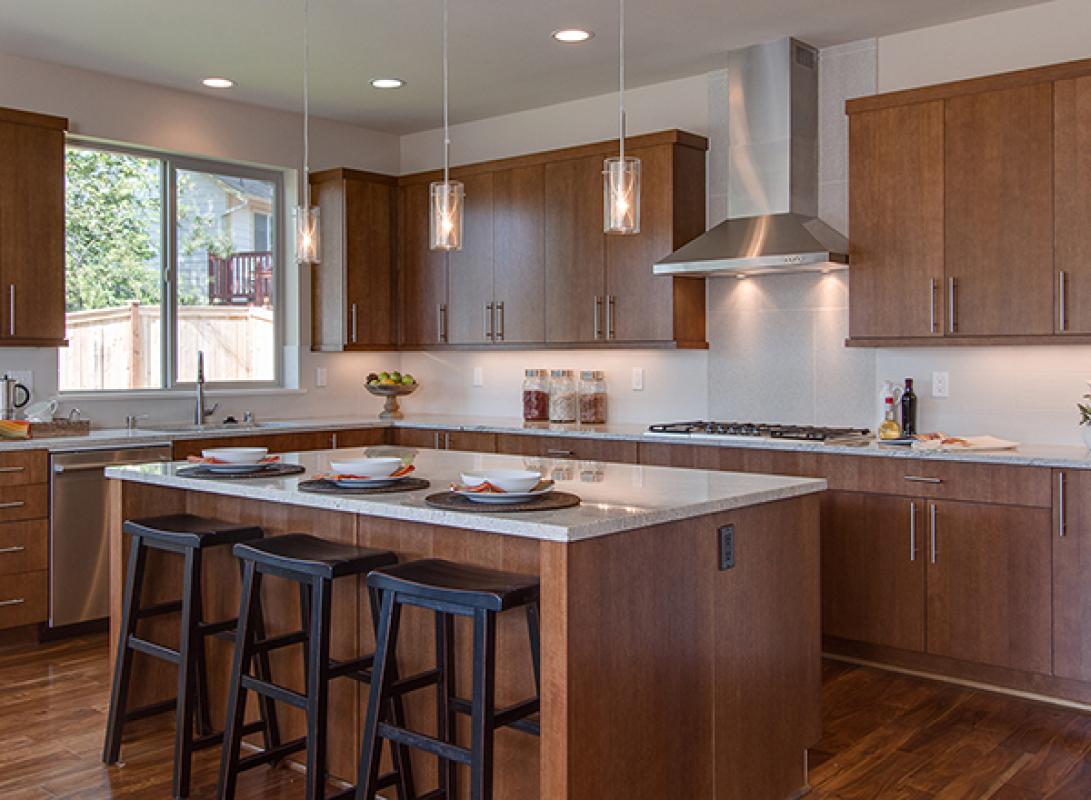
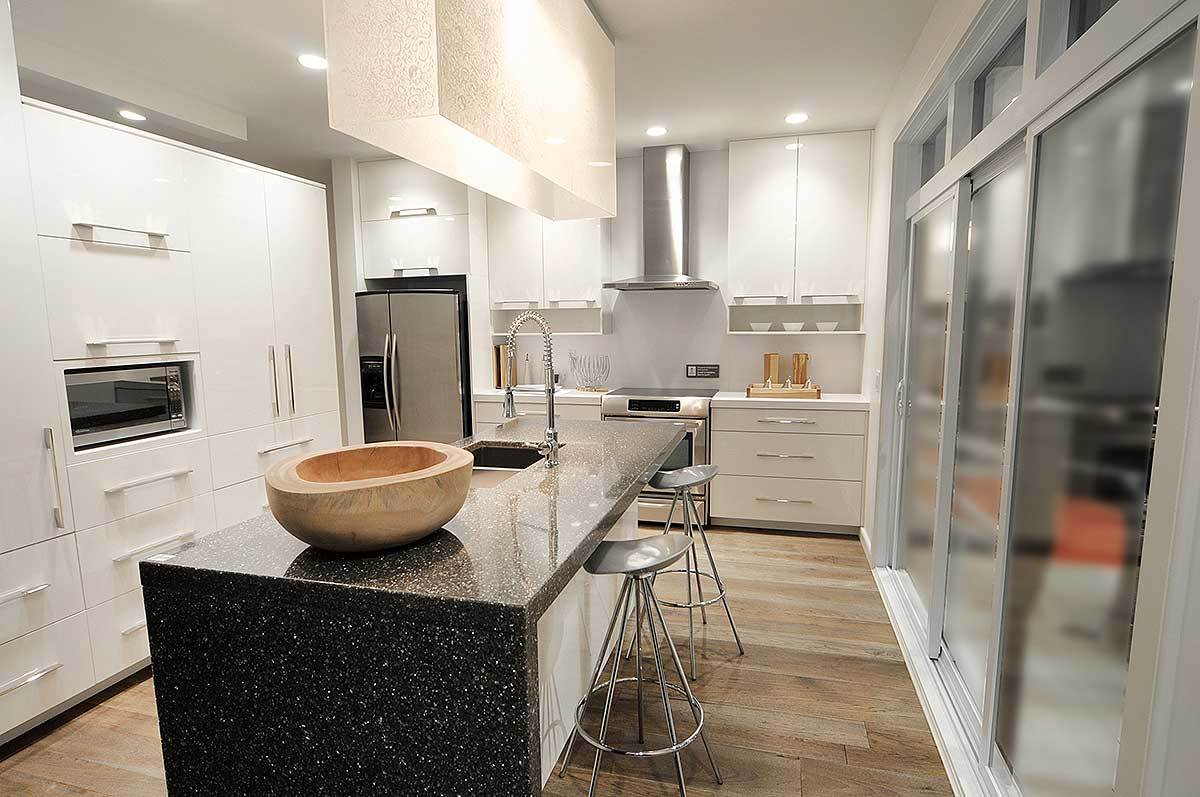
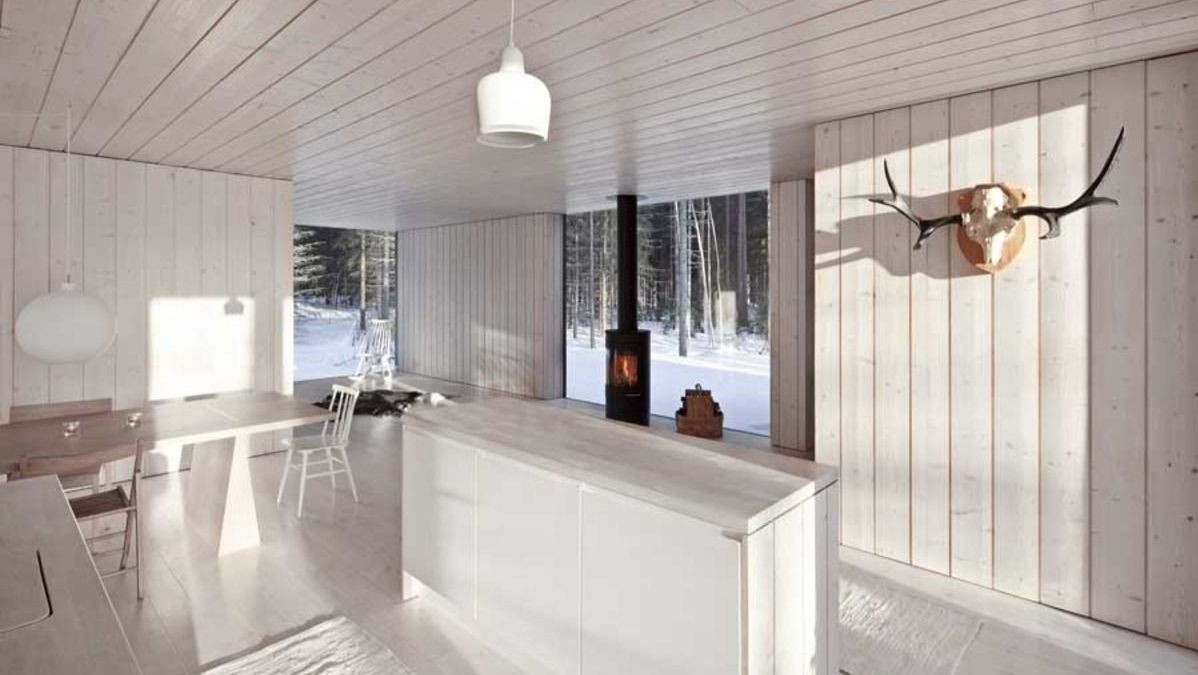
Kitchen with a stylish partition in the house Baulinder
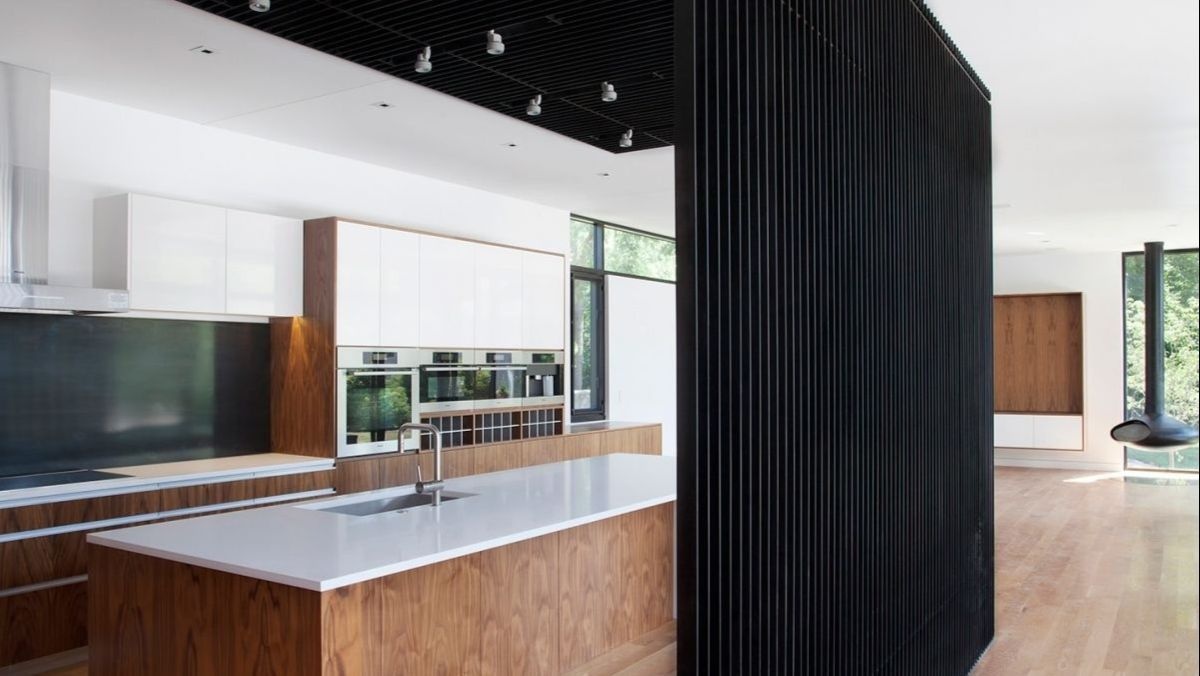
Kitchen with white walls and modern furniture in walnut with a designer partition.
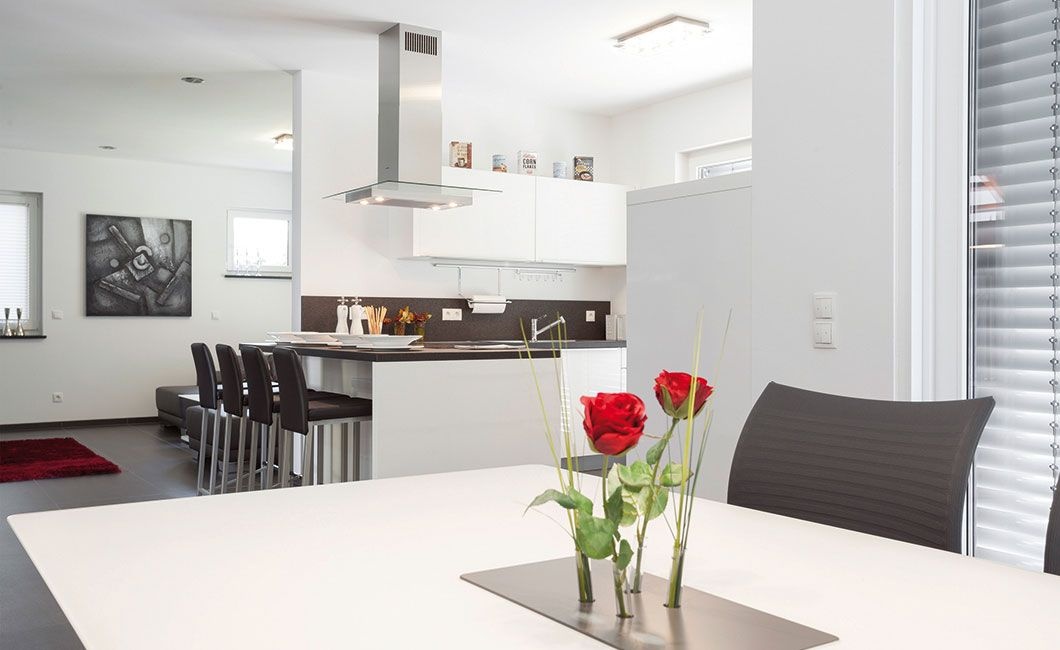
White kitchen with gray bar stools in the house Wolf-haus
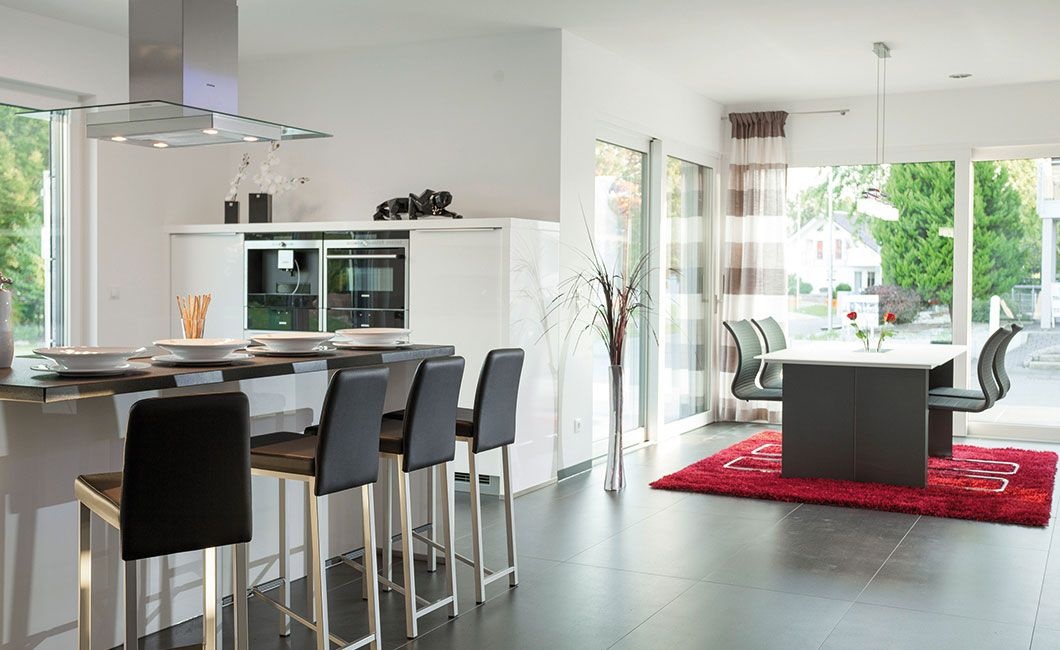
Kitchen-dining room in the house Boomer
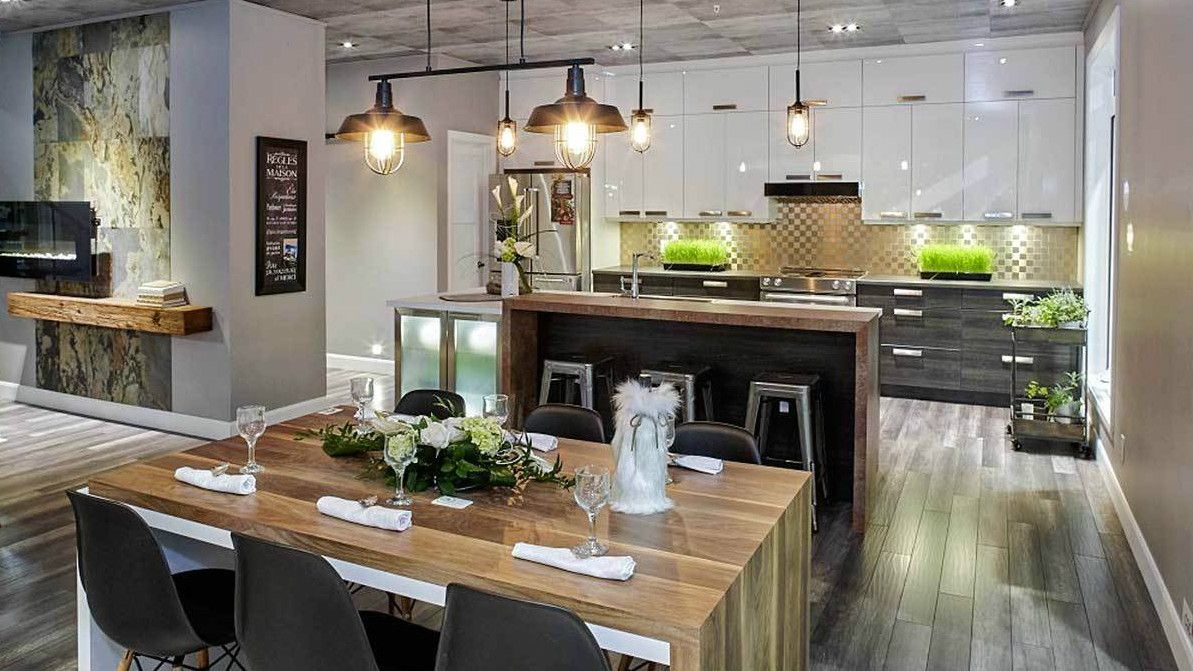
White kitchen with light brown furniture and spots.
Modern kitchen with island in the Eastyn House
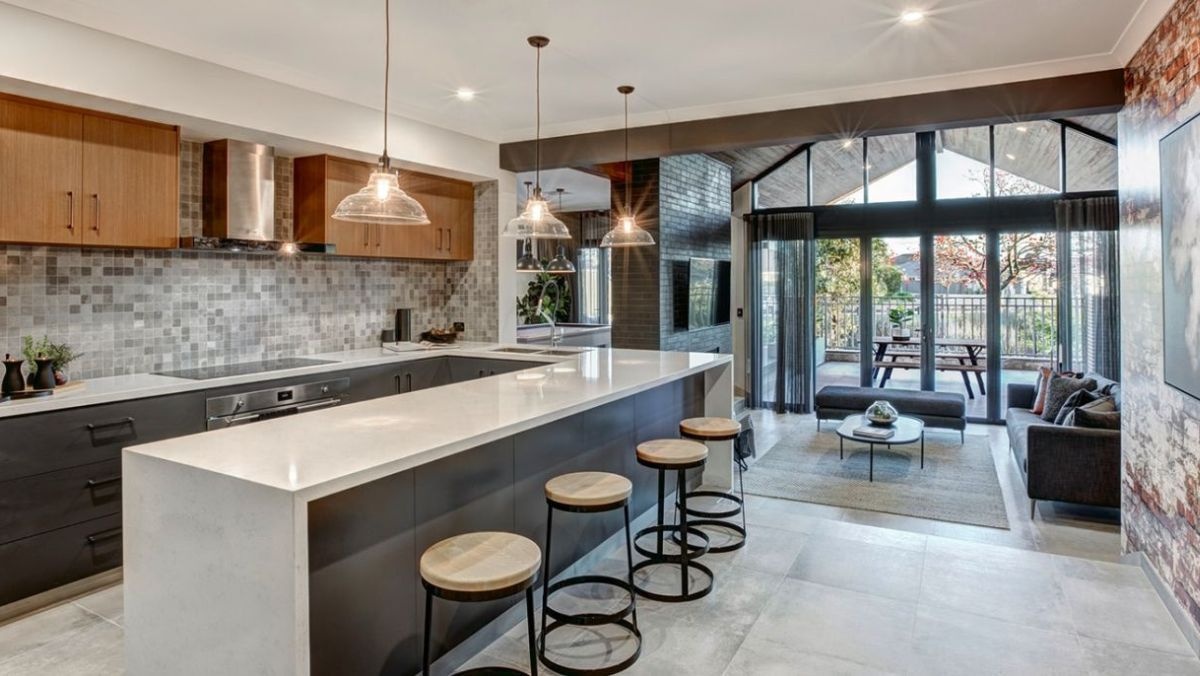

Modern kitchen and dining in the Eastyn House
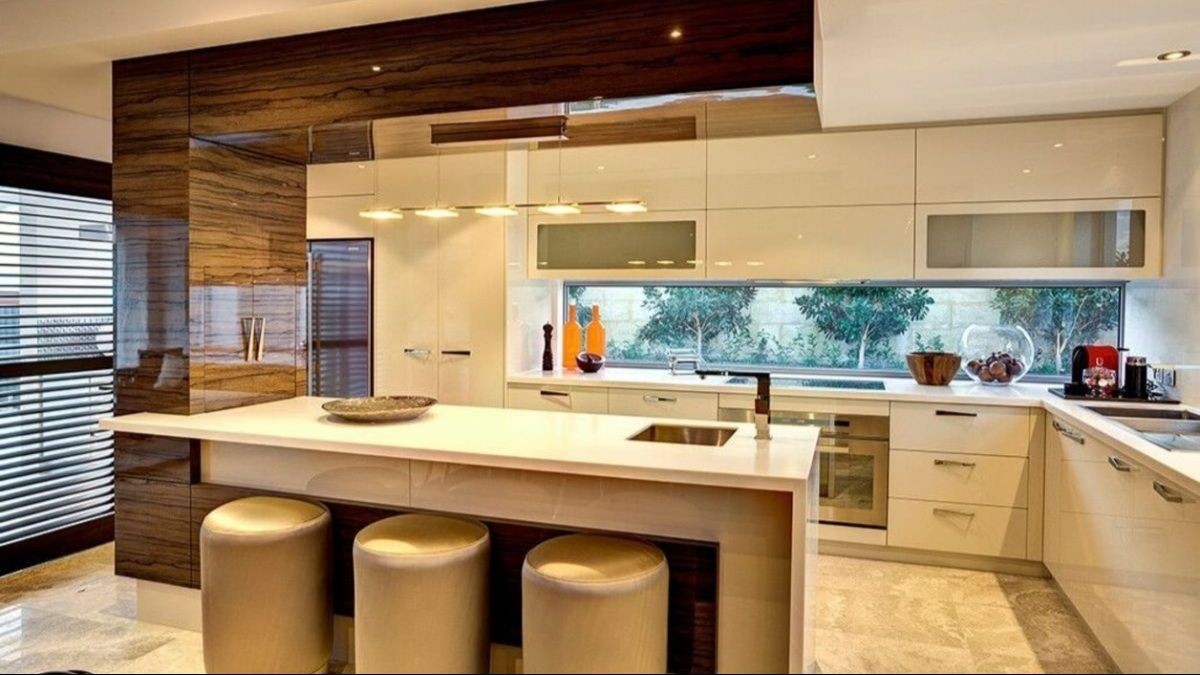
Kitchen-dining room with a horizontal window under the kitchen cupboards. The furniture is light. From the dining room the kitchen is separated by a kitchen island with a sink and round pouffes - stools.
Modern kitchen in Wilson House
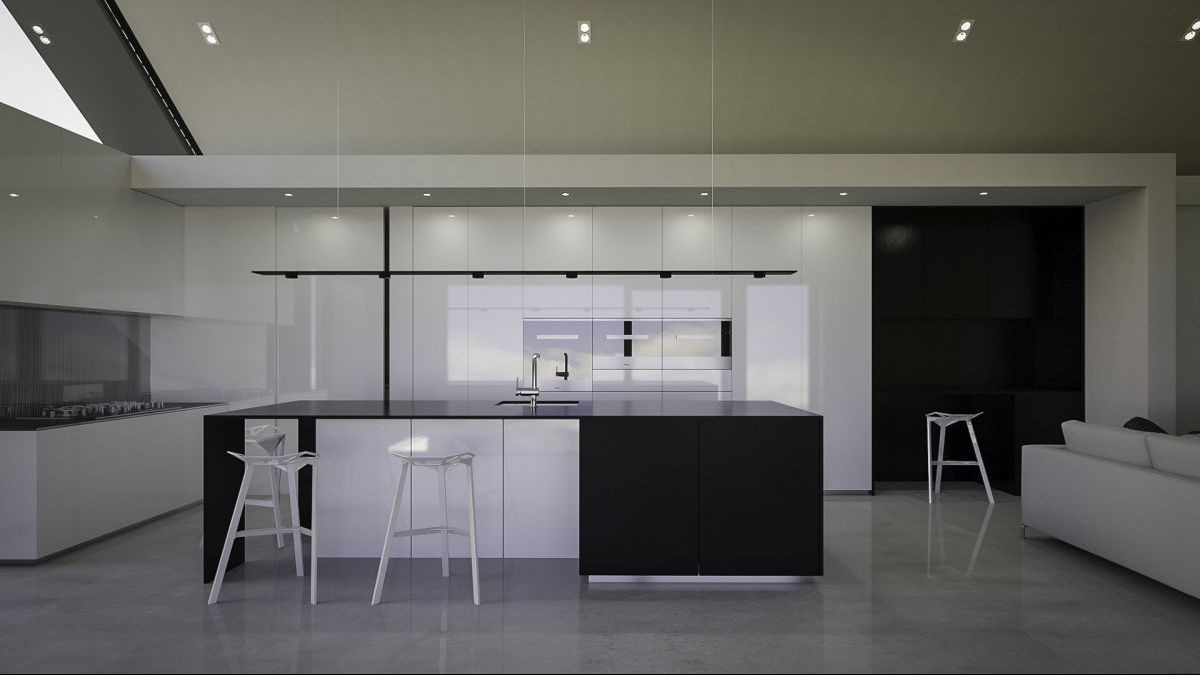
Kitchen in Marsh House
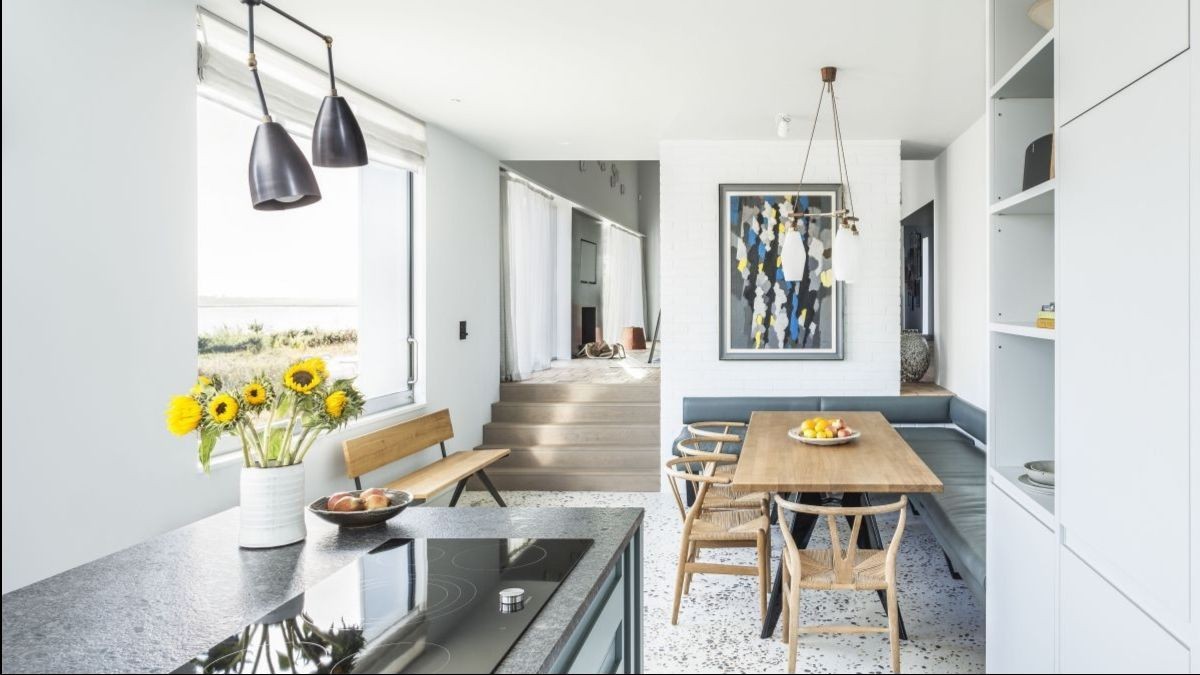
Kitchen cupboards and a table top made of black marble in the kitchen of Hobb's house
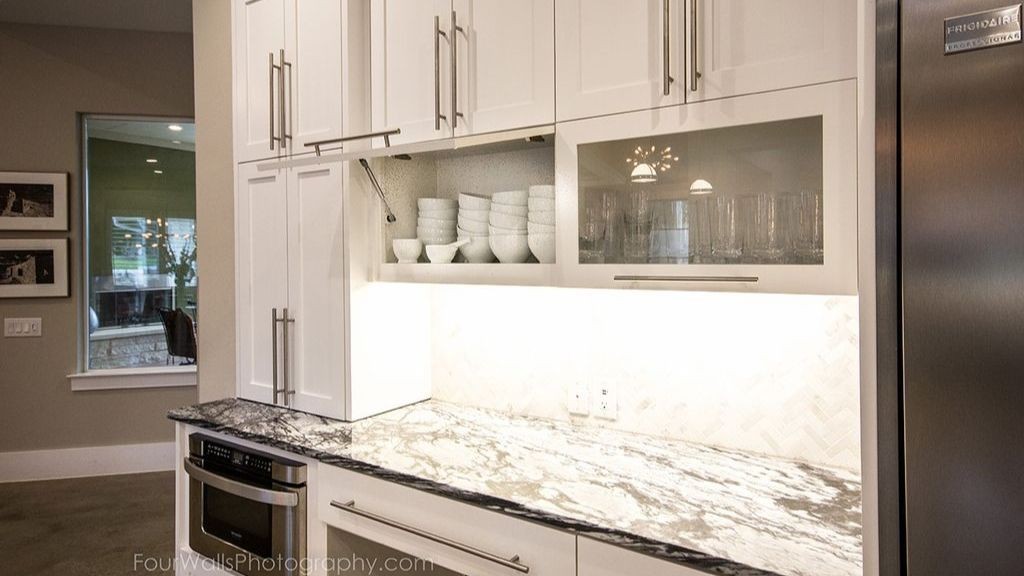
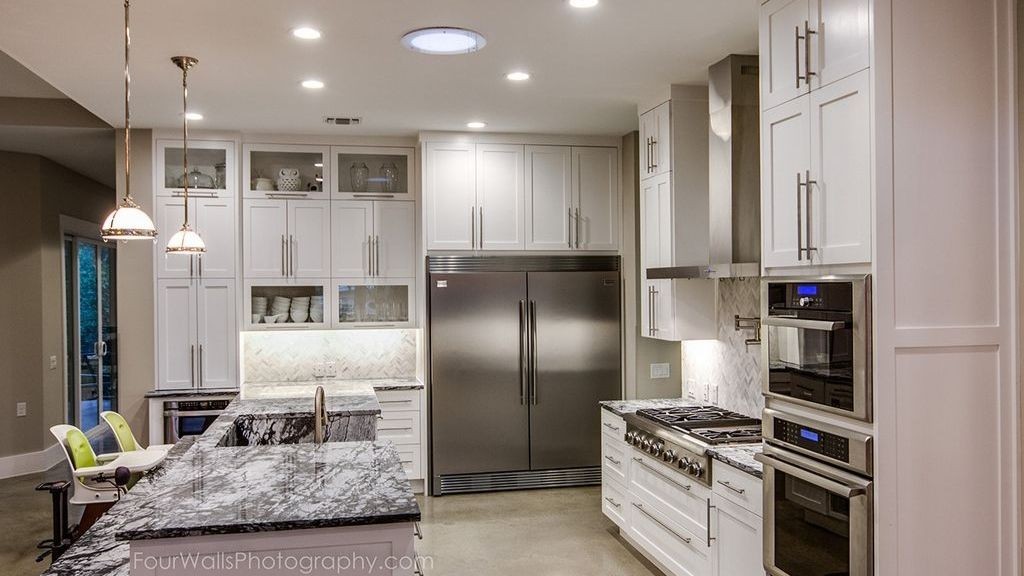

Two-storey house with a loft, panoramic windows and large decks

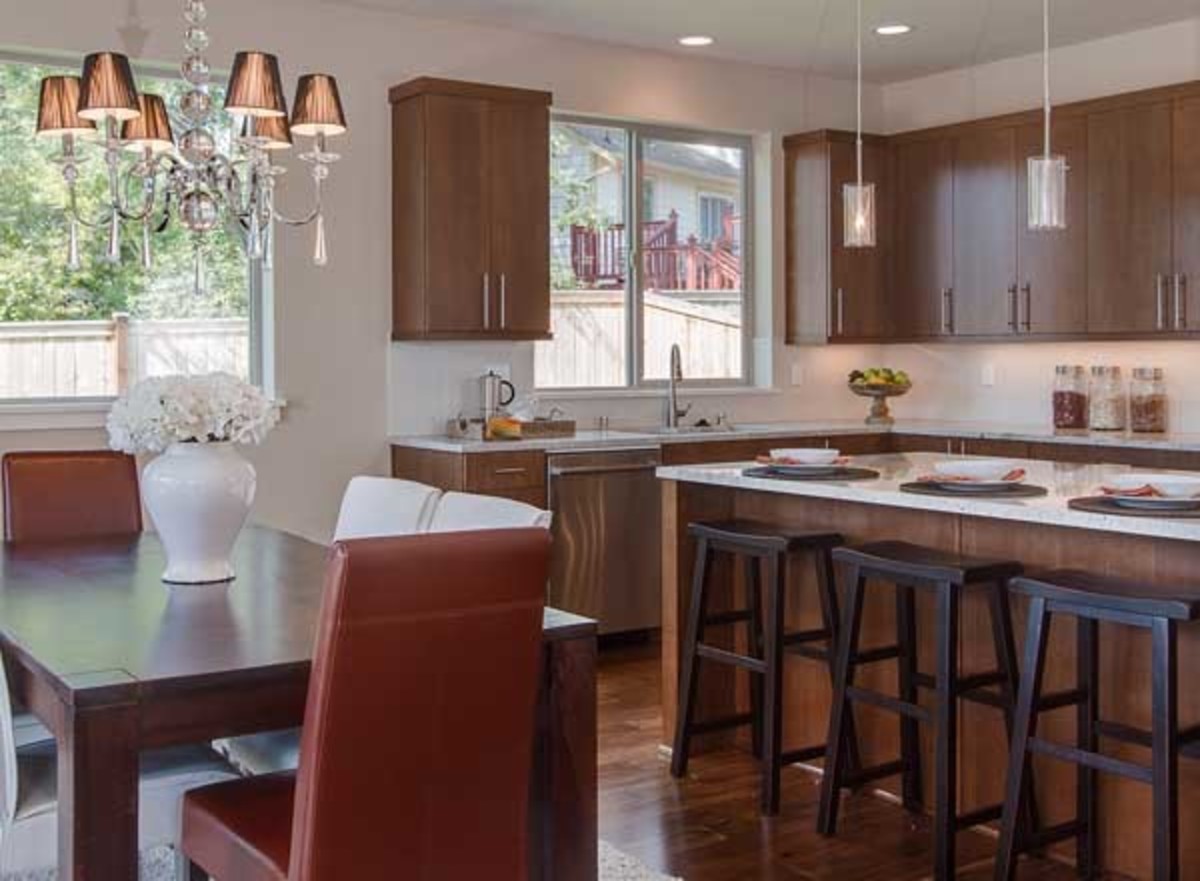
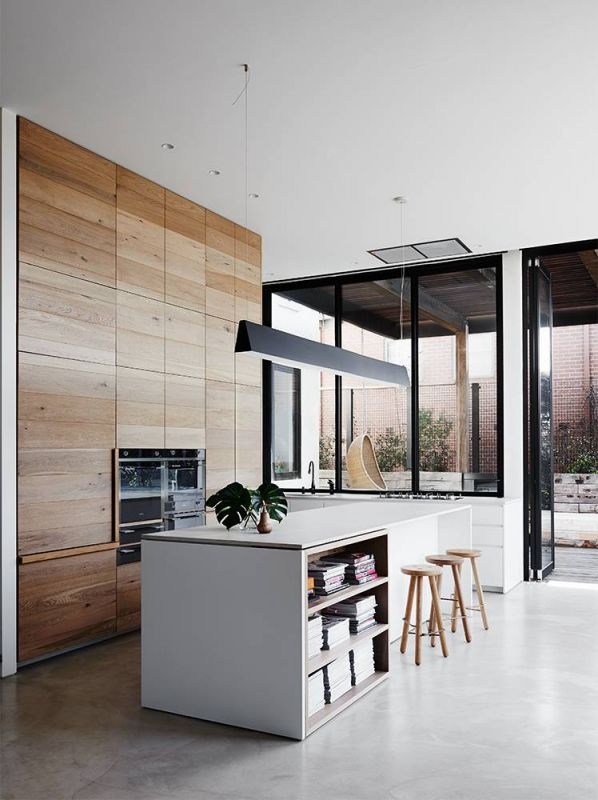
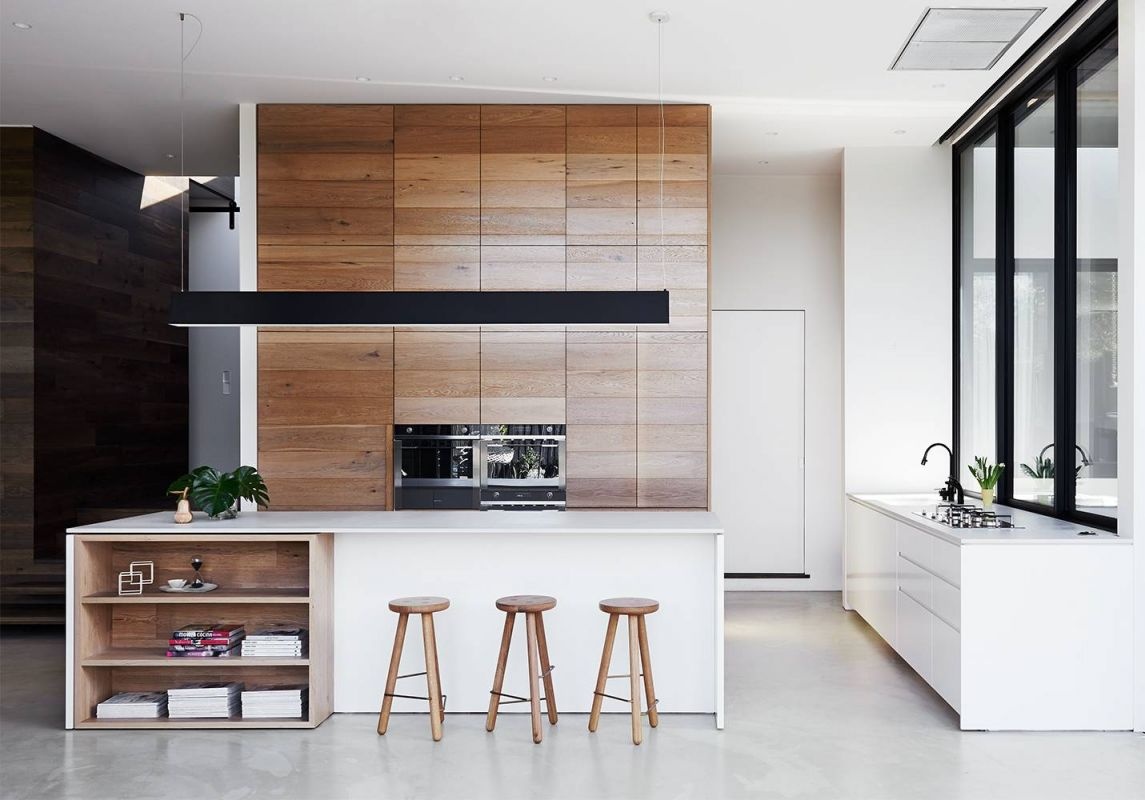
Modern kitchen with white island at Villa Barvon in Australia
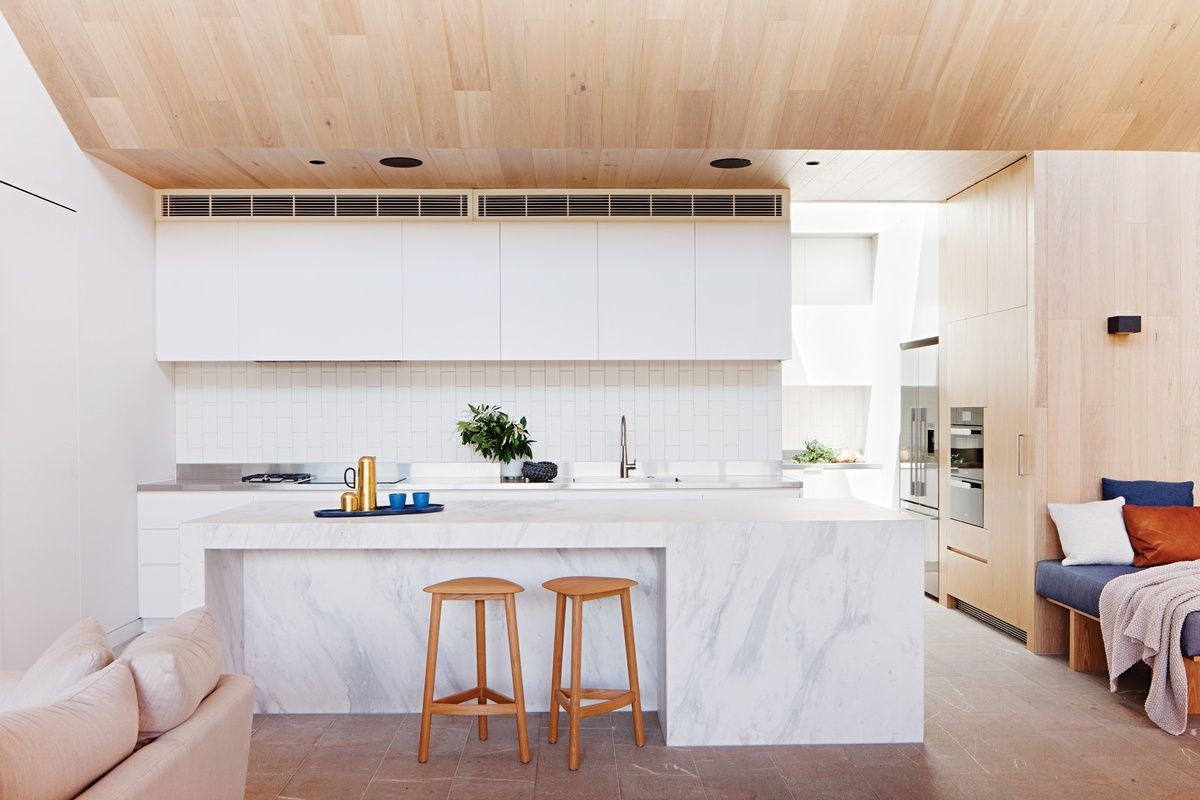
In this modern kitchen furniture and wall are white and sloped ceiling and floor are made of wood.
Kitchen with island
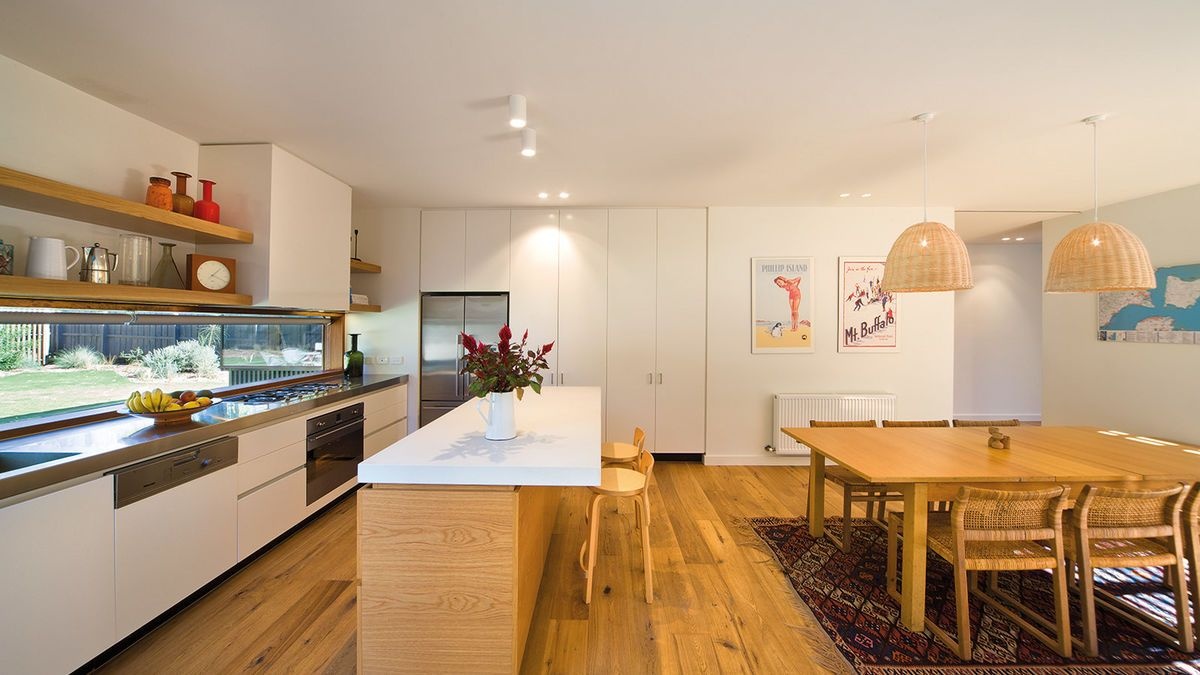
The white color of the walls and countertops of the kitchen island in combination with light wood gives freshness to the kitchen-dining environment. Kitchen island with an open layout serves as a divider of the kitchen area and dining area.
The kitchen is a house heart.
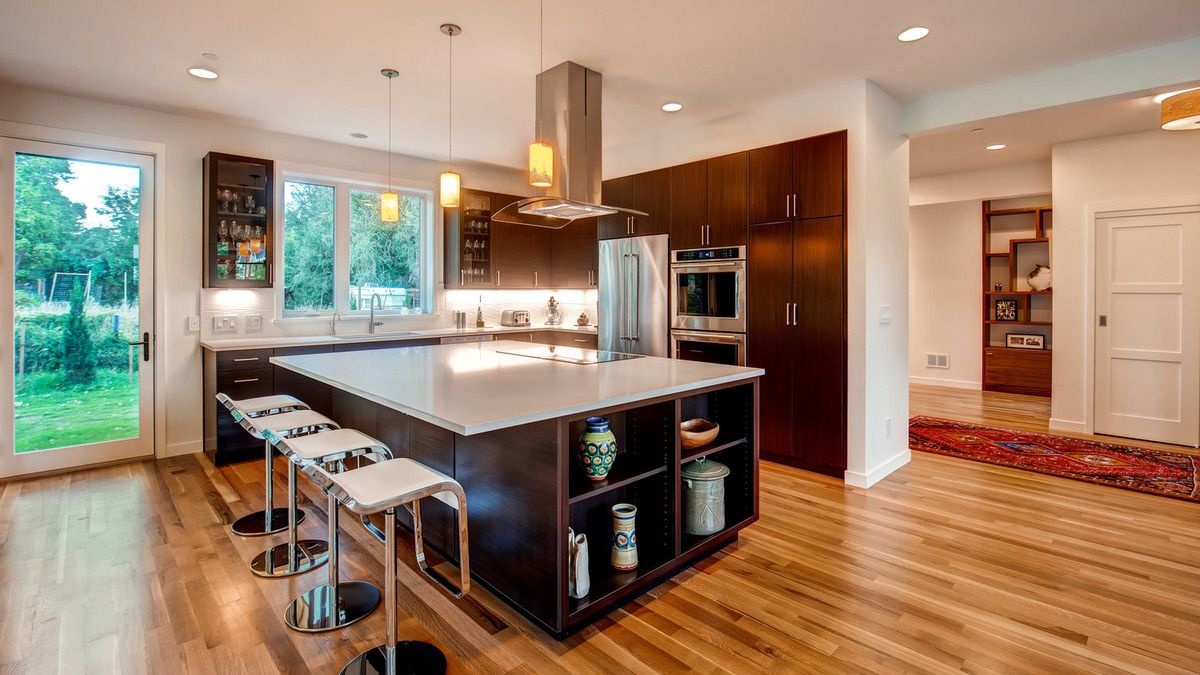
In this house the kitchen is the center of the house. It is located right next to the foyer. A guest came in ... and hear is the kitchen. House owner came down from the second floor, and he too is in the kitchen. The children play in the courtyard ... the kitchen is also near.
Kitchen island with black countertop and white cabinets
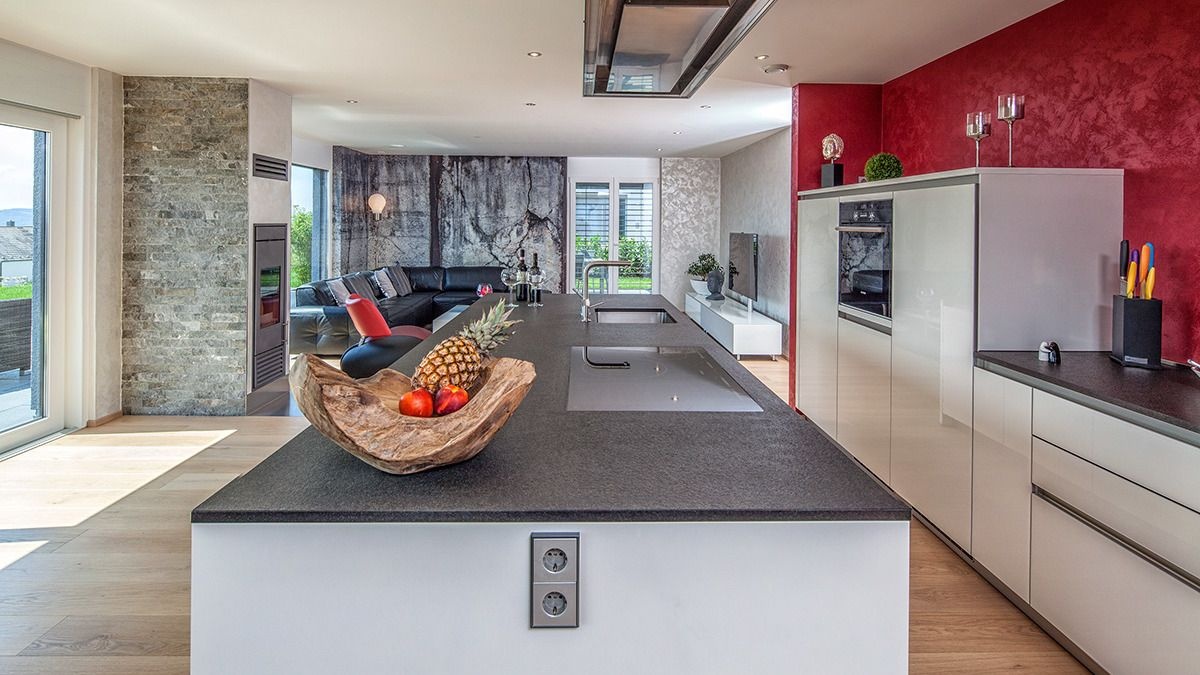
Modern White Kitchen
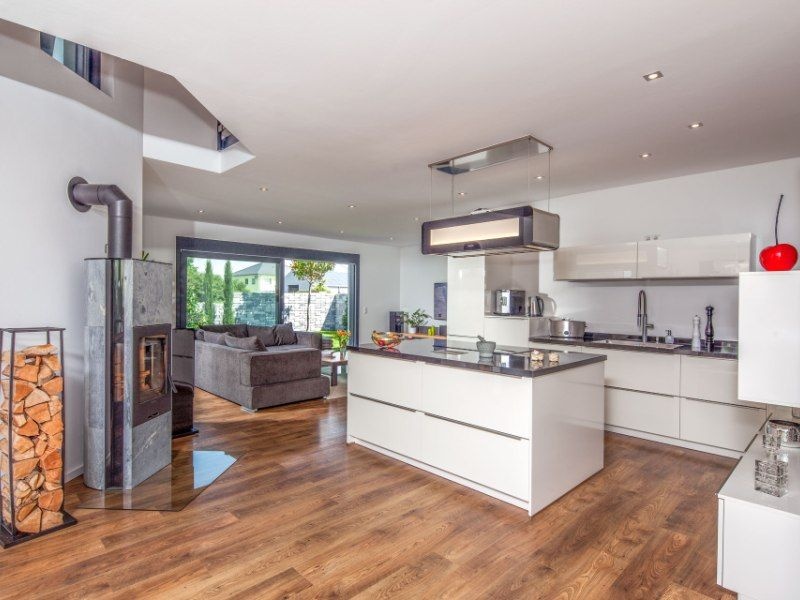
Contemporary open layout of a living, dining and kitchen
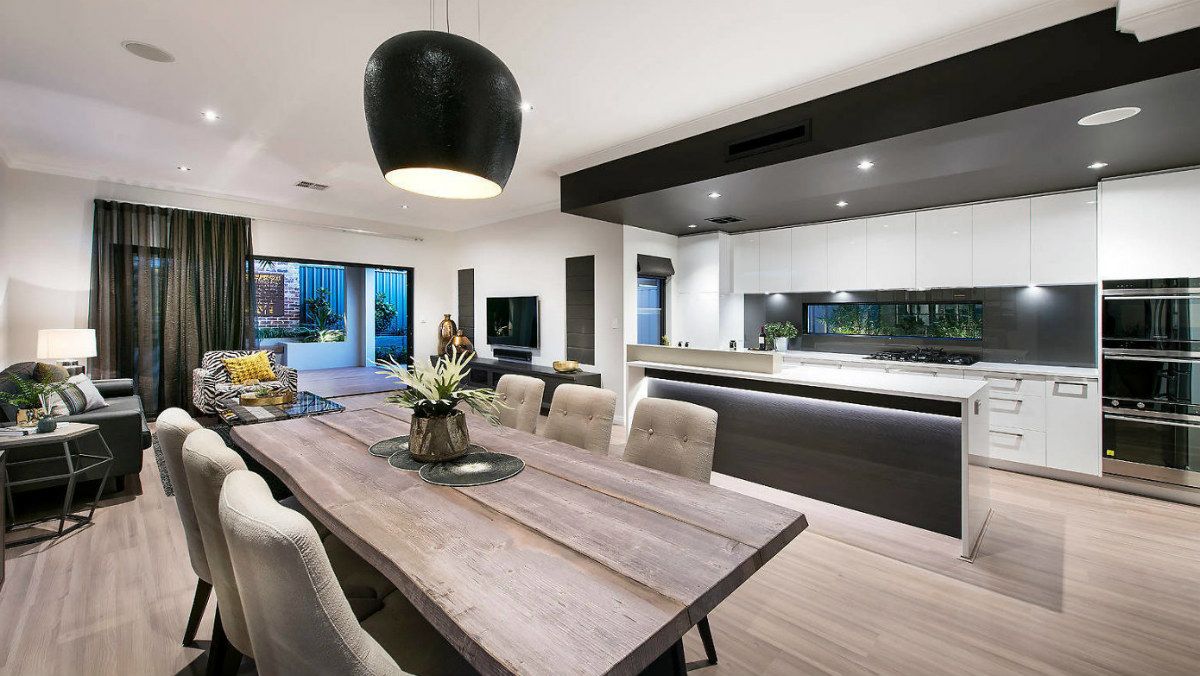

Stylish Kitchen Island

Interesting design of the kitchen island: a wide white countertop hangs over stools, and on the sides are open shelves. In these shelves you can place decor items.
Stylish kitchen island with a raised bar

The white walls do not attract attention, but direct your eyes to the kitchen island. Near the island of dark wood with a white table countertop and built-in glass-ceramic hob are stylish bar stools from chrome-plated metal in high-tech style with a foot. The design of the kitchen-dining room is built on contrasts of white and dark brown color.


OUR RECOMMENDATIONS
We invite you to visit our other site, EPLAN.HOUSE, where you will find 4,000 selected house plans from around the world in various styles, as well as recommendations for building a house.