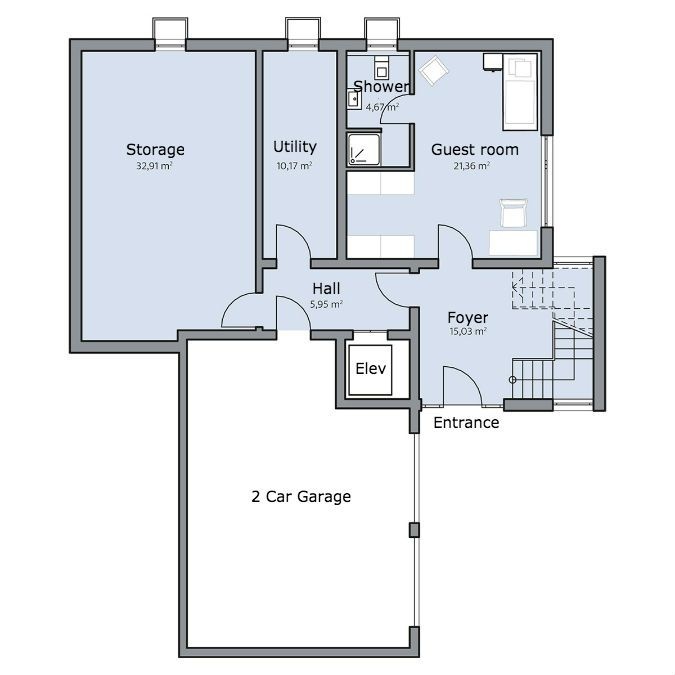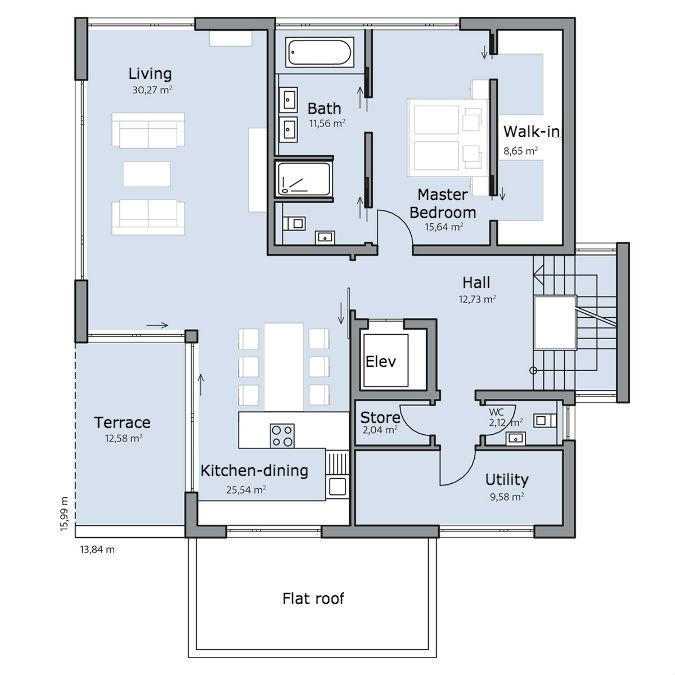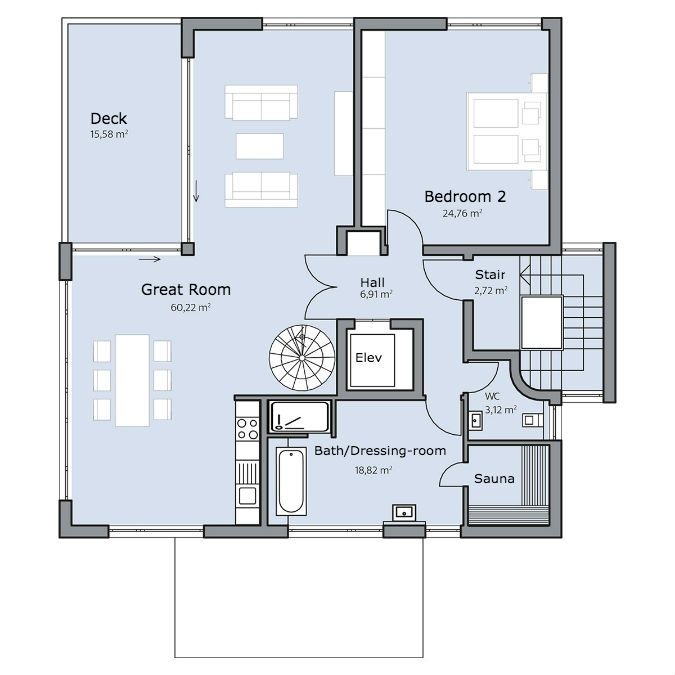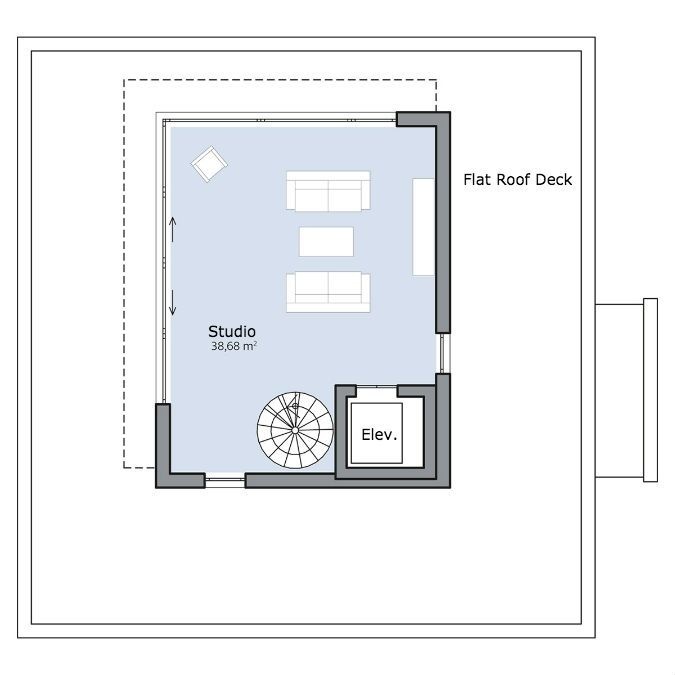Modern House Plan With an Elevator: The Collmann House
The modern villa built of aerated concrete in the contemporary style of the Collmann family is the epitome of luxurious living. What you can see from the outside by the clear forms, the generous window surfaces and the visually very attractively recessed terrace surfaces continues on the more than 400 square meters of living space inside the stylish house.
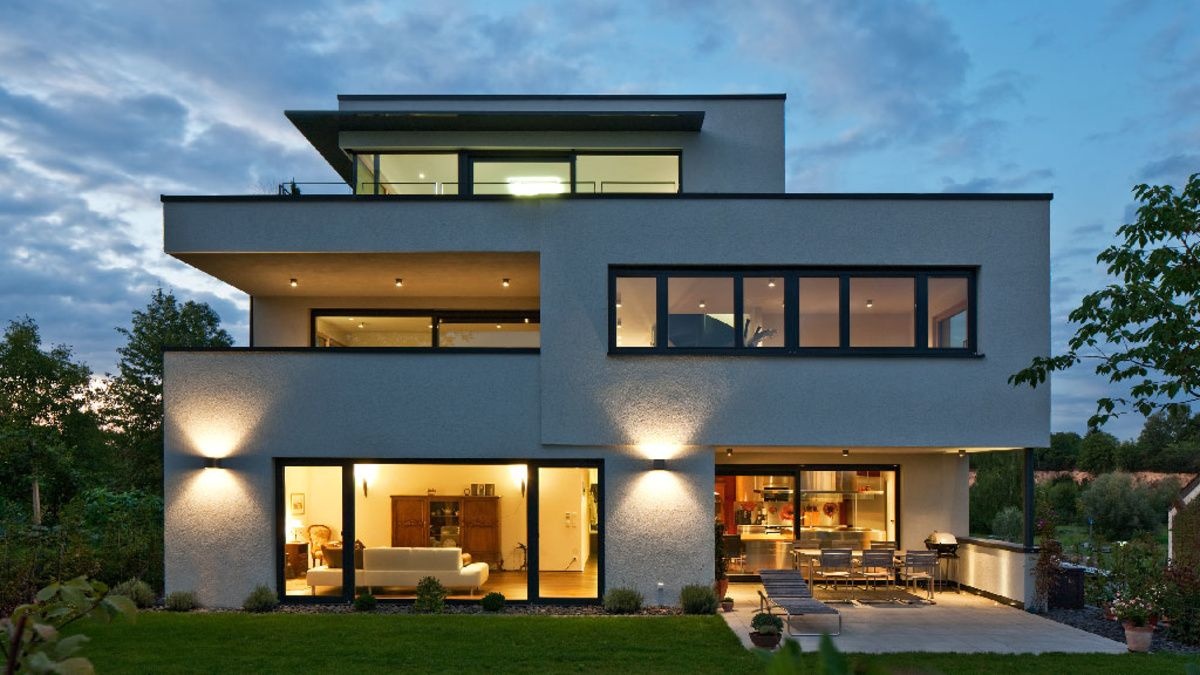
From the basement with a double garage, large storage area, and guest area, a comfortable elevator goes up through the entire house to the luxurious studio with sliding glass doors under the purist flat roof. In between, there are open-plan living areas for two families on the ground floor and first floor. Covered outdoor areas, a sauna, spa baths, and a walk-in closet complete this attractive villa.
Street view
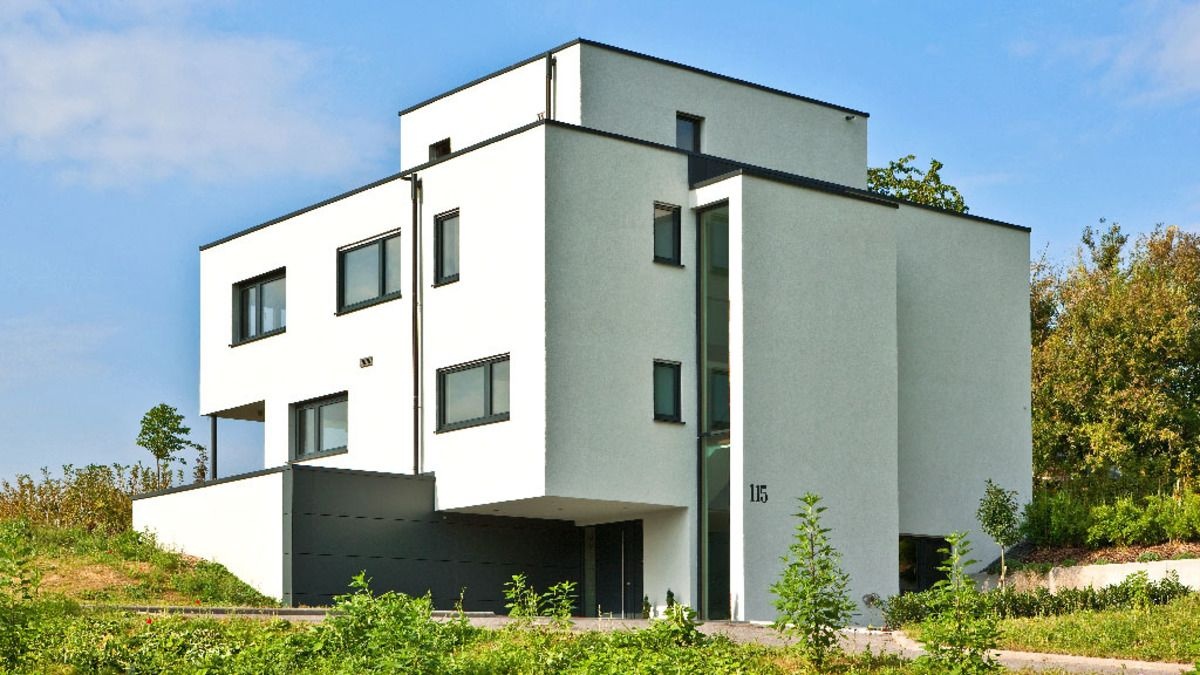
Contemporary tree-story house plan with a basement, two-car garage and roof terrace
The architect used a hilly lot to accommodate a basement with an underground garage. The basement has a double function: a basement and a useful area where you can place a sauna, gym and even bedrooms.
The second floor hangs over the terrace, resting on a steel column. The terrace is located in a corner niche. If you slide the glass doors, in summer you can expand your living room by installing garden furniture on the terrace.
The Backside View
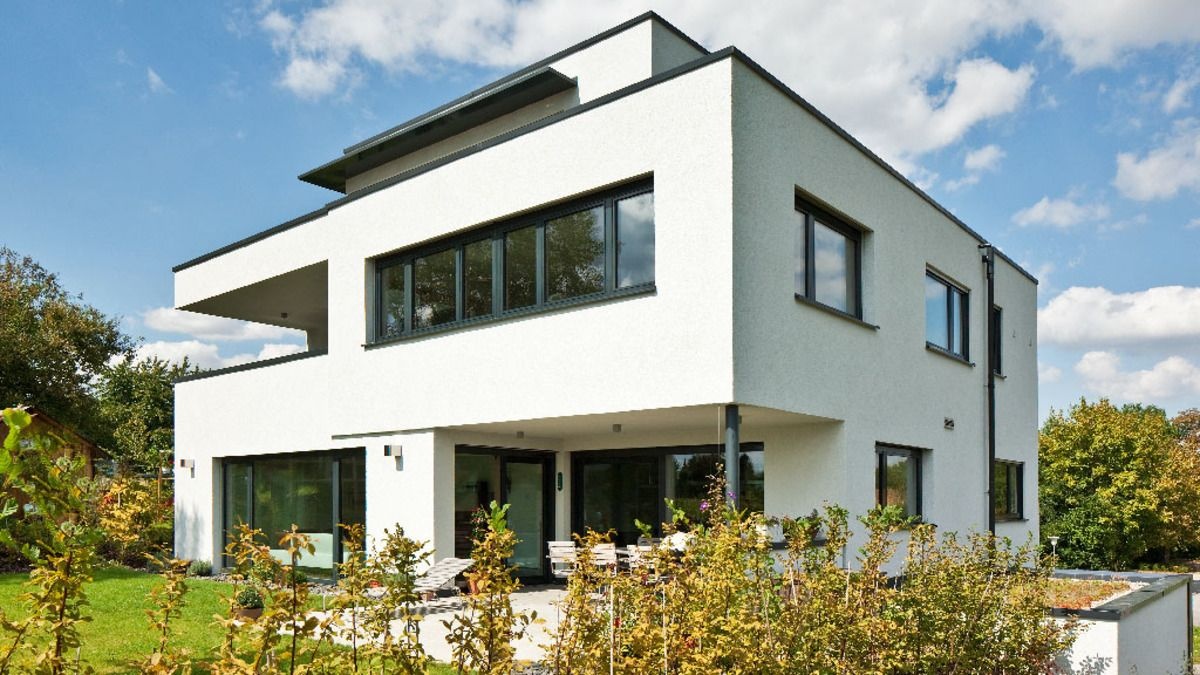
There is an open patio on the ground floor
A living room
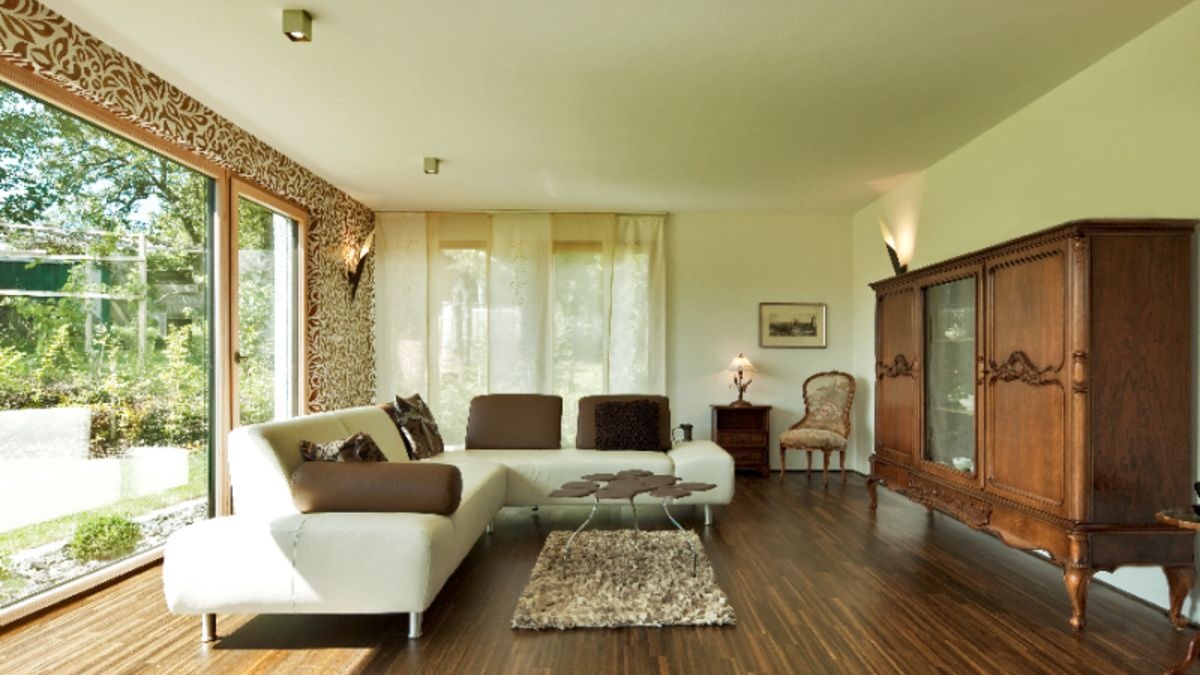
Mixed style living room with a modern and rustic furniture.
In the living room, the owners have combined furniture of different styles - a modern corner sofa with light upholstery and an antique cupboard with curved legs and carved details. In the depths, you can see an Art Nouveau chair upholstered with the tapestry. The wall with a panoramic window, as if connects the design of furniture, thanks to the patterned wallpapers that frame the window and door.
First Floor Dining Room
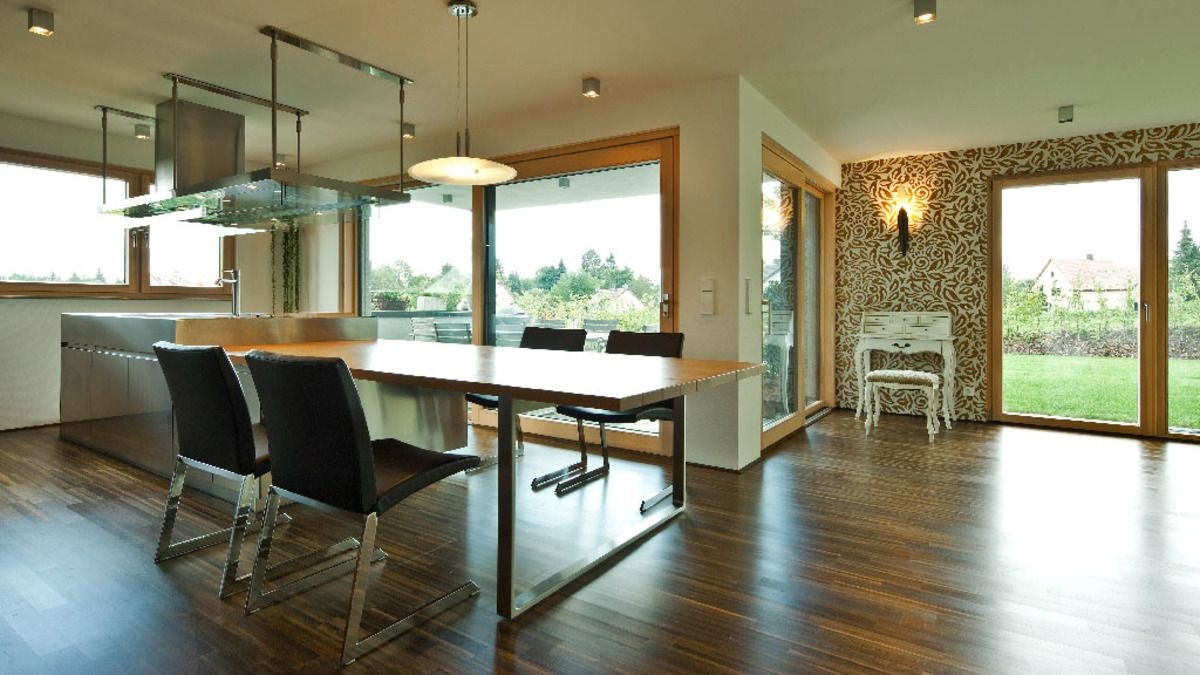
A large living room allows you to gather the whole family and invite guests. The kitchen-dining room is located near the exit to the covered deck. Panoramic windows and sliding glass doors are located on the south side of the house in combination with dark solid wood flooring and thick autoclave block walls, saving up to 25% on heating.
Second Floor Dining Room
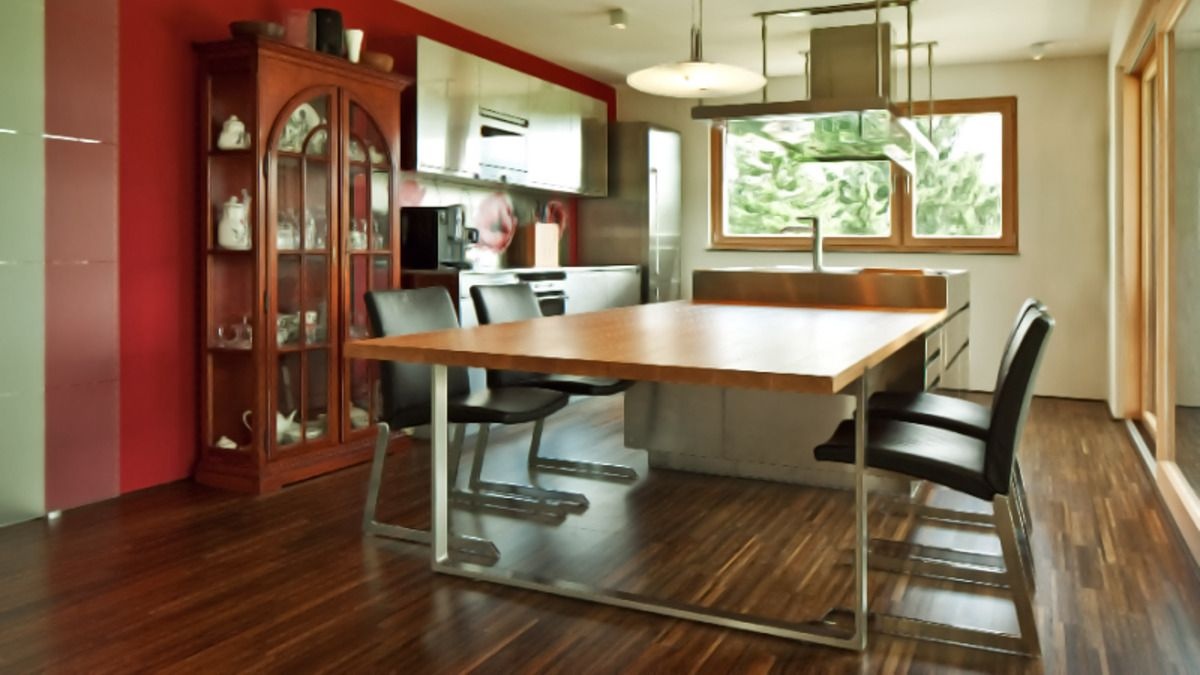
A dining room's wall decorated by red color paint, metal and wood table and chairs.
This house has been designed for a family of several generations, so the first floor has apartments for parents, including a living room and a second kitchen.
Large Bathroom
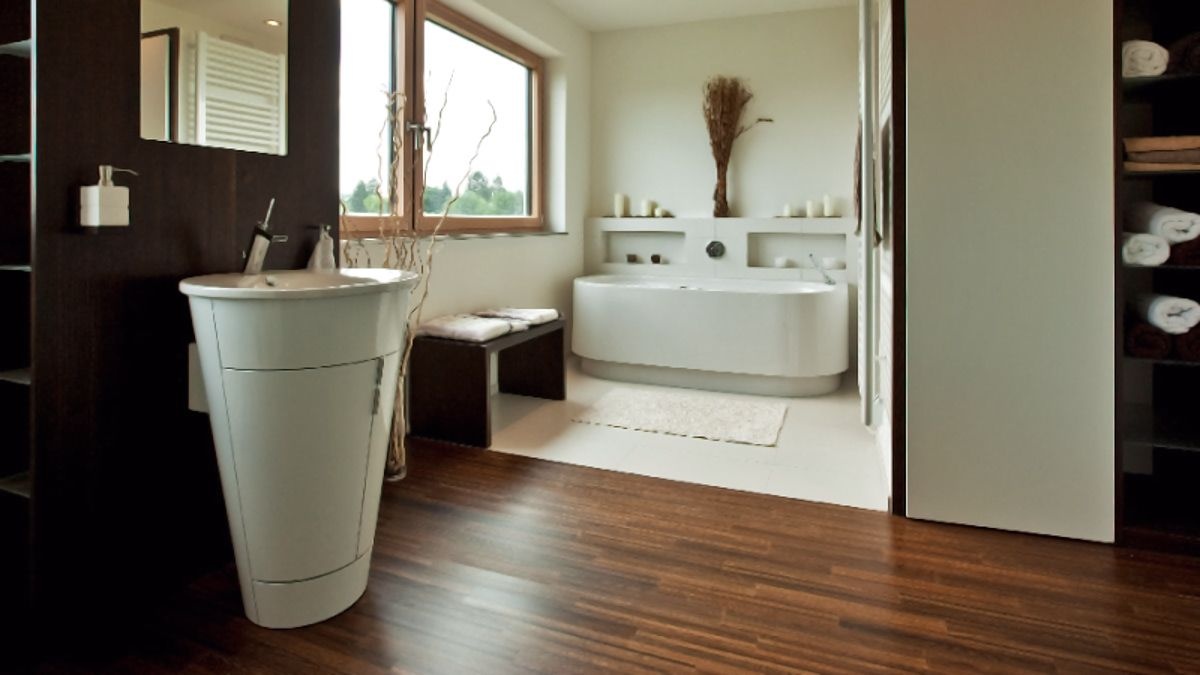
The large bathroom has two main colors: white and dark wood. The oval bathroom is located in a niche with a window. Next to it, there are open shelves for shampoo and soap. At the front of the bathroom, there is a laminate floor which is combined with wooden panels on the walls and open dark cupboards for towels.
Staircase
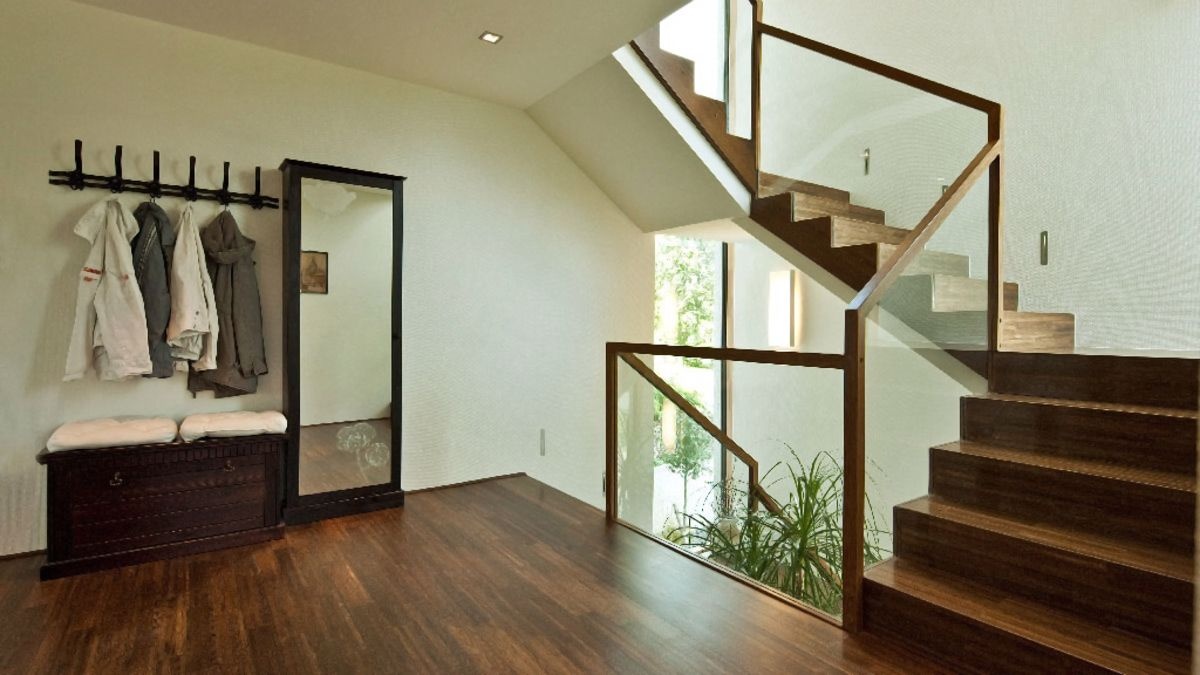
Second Floor Hall
Plan Details
Bedrooms: 3
Garage Type: 2 car garage
Total Heated Area: 3575 sq.ft
1st Floor: 1352 sq.ft
2nd Floor — 1321 sq.ft
Width — 0′0″
Depth — 0′0″
Bathrooms:
Wall framing — aerated concrete
Cladding: stucco
Foundation type — Daylight basement
Outdoor living: Deck
Windows: panoramic windows
Max Ridge Height 0′0″
OUR RECOMMENDATIONS
We invite you to visit our other site, EPLAN.HOUSE where you will find 4,000 selected house plans in various styles from around the world, as well as recommendations for building a house.
